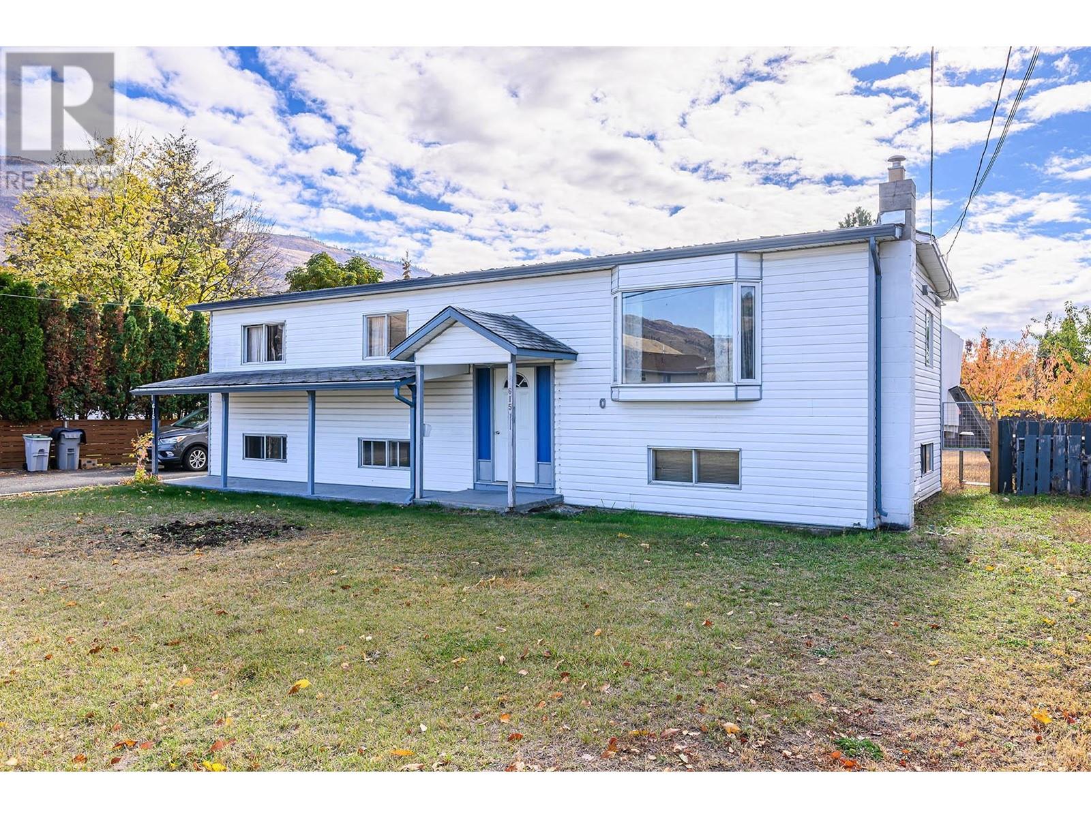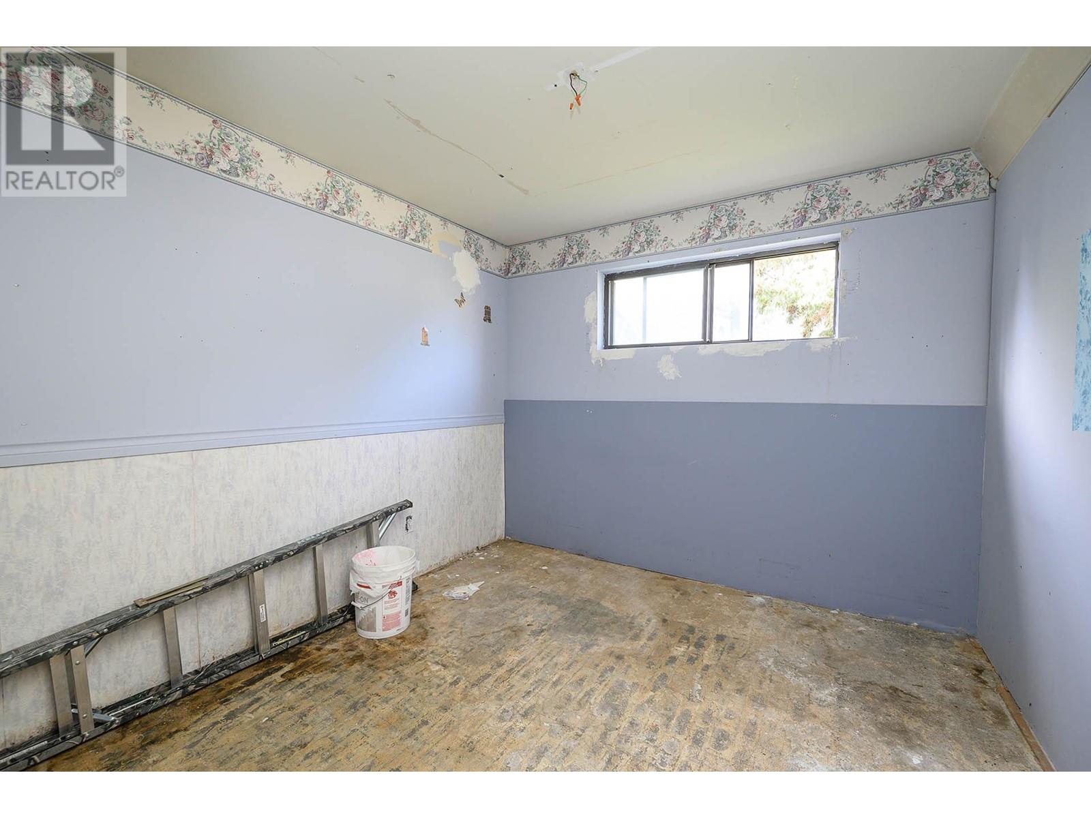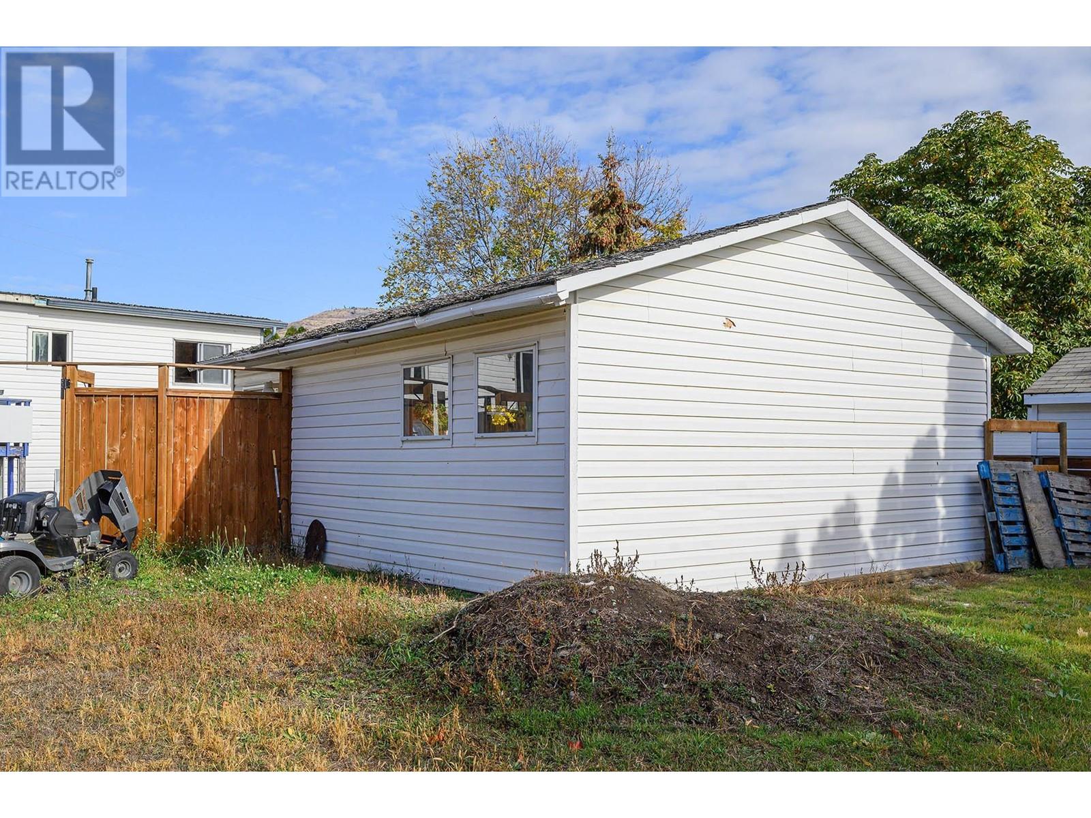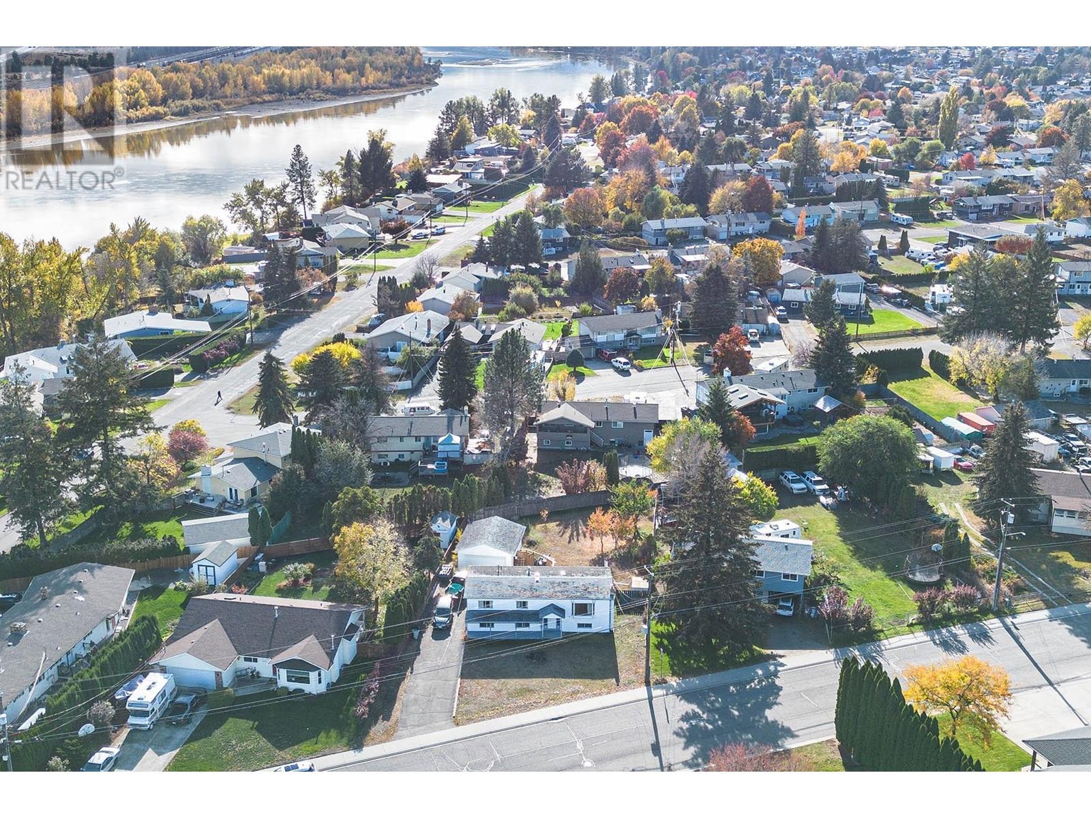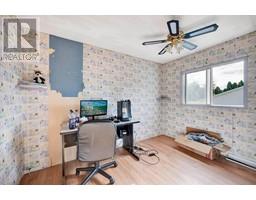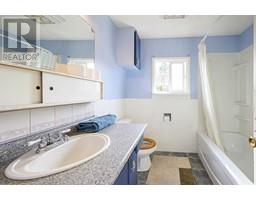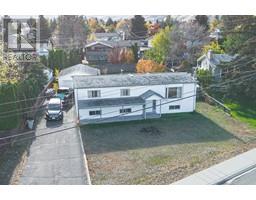5 Bedroom
1 Bathroom
2056 sqft
Fireplace
Forced Air, See Remarks
Level
$515,900
Discover this single-family home sitting on an 11,500sq.ft lot in the popular area of Westsyde neighbourhood Enjoy the convenience of being only a short walk to schools, shopping, parks, transit and only blocks to the Dunes Golf Course. This property features 3 bedrooms on the main level and 2 additional bedrooms downstairs, providing ample space for family or potential for a separate suite with outside access from the basement. The flat, fenced yard provides lots of space for family and pets. The detached 20'x24' wired garage has a double overhead door with electric opener and is a great space for the hobbyist. Please note, this home is in need of significant cosmetic repairs and requires a lot of TLC. This is a great opportunity for those looking to invest in a project in a desirable area. (id:46227)
Property Details
|
MLS® Number
|
181470 |
|
Property Type
|
Single Family |
|
Neigbourhood
|
Westsyde |
|
Community Name
|
Westsyde |
|
Amenities Near By
|
Golf Nearby, Shopping |
|
Features
|
Level Lot |
|
Parking Space Total
|
2 |
Building
|
Bathroom Total
|
1 |
|
Bedrooms Total
|
5 |
|
Appliances
|
Range, Refrigerator, Washer & Dryer |
|
Basement Type
|
Full |
|
Constructed Date
|
1971 |
|
Construction Style Attachment
|
Detached |
|
Exterior Finish
|
Vinyl Siding |
|
Fireplace Fuel
|
Gas |
|
Fireplace Present
|
Yes |
|
Fireplace Type
|
Unknown |
|
Flooring Type
|
Mixed Flooring |
|
Heating Type
|
Forced Air, See Remarks |
|
Roof Material
|
Asphalt Shingle |
|
Roof Style
|
Unknown |
|
Size Interior
|
2056 Sqft |
|
Type
|
House |
|
Utility Water
|
Municipal Water |
Parking
|
See Remarks
|
|
|
Attached Garage
|
2 |
Land
|
Acreage
|
No |
|
Land Amenities
|
Golf Nearby, Shopping |
|
Landscape Features
|
Level |
|
Sewer
|
Municipal Sewage System |
|
Size Irregular
|
0.26 |
|
Size Total
|
0.26 Ac|under 1 Acre |
|
Size Total Text
|
0.26 Ac|under 1 Acre |
|
Zoning Type
|
Unknown |
Rooms
| Level |
Type |
Length |
Width |
Dimensions |
|
Basement |
Bedroom |
|
|
13'0'' x 10'0'' |
|
Basement |
Workshop |
|
|
10'0'' x 14'0'' |
|
Basement |
Recreation Room |
|
|
10'0'' x 14'0'' |
|
Basement |
Storage |
|
|
9'0'' x 7'0'' |
|
Basement |
Bedroom |
|
|
9'0'' x 9'0'' |
|
Main Level |
Bedroom |
|
|
10'0'' x 10'0'' |
|
Main Level |
Full Bathroom |
|
|
Measurements not available |
|
Main Level |
Living Room |
|
|
16'0'' x 13'0'' |
|
Main Level |
Kitchen |
|
|
7'0'' x 7'0'' |
|
Main Level |
Laundry Room |
|
|
6'0'' x 7'0'' |
|
Main Level |
Bedroom |
|
|
10'0'' x 7'0'' |
|
Main Level |
Bedroom |
|
|
10'0'' x 11'0'' |
|
Main Level |
Dining Room |
|
|
11'0'' x 7'0'' |
https://www.realtor.ca/real-estate/27573693/615-harrington-road-kamloops-westsyde


