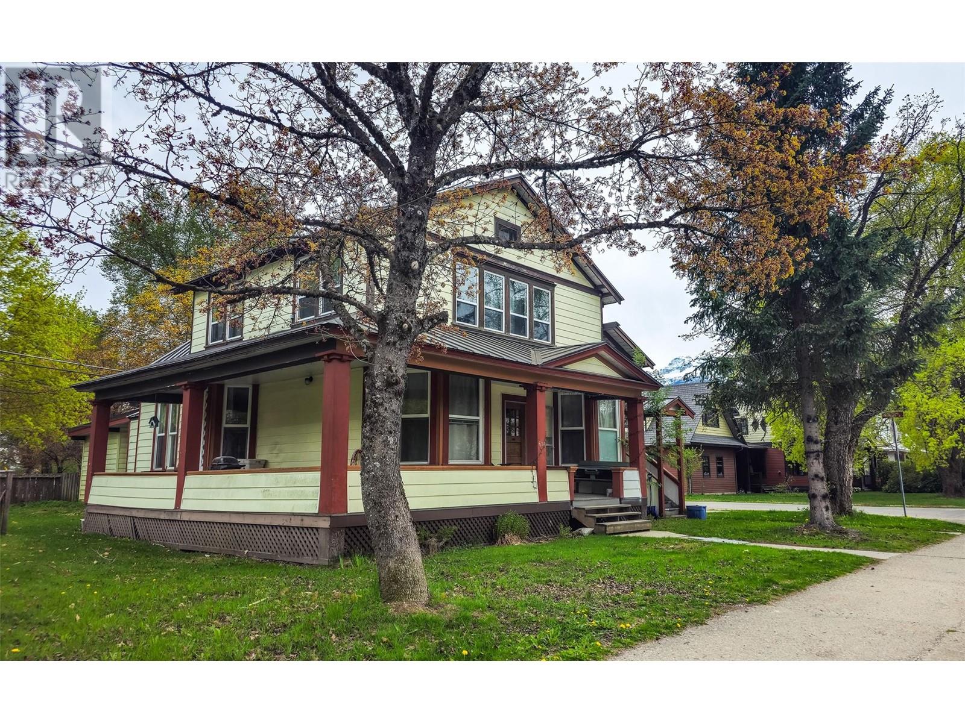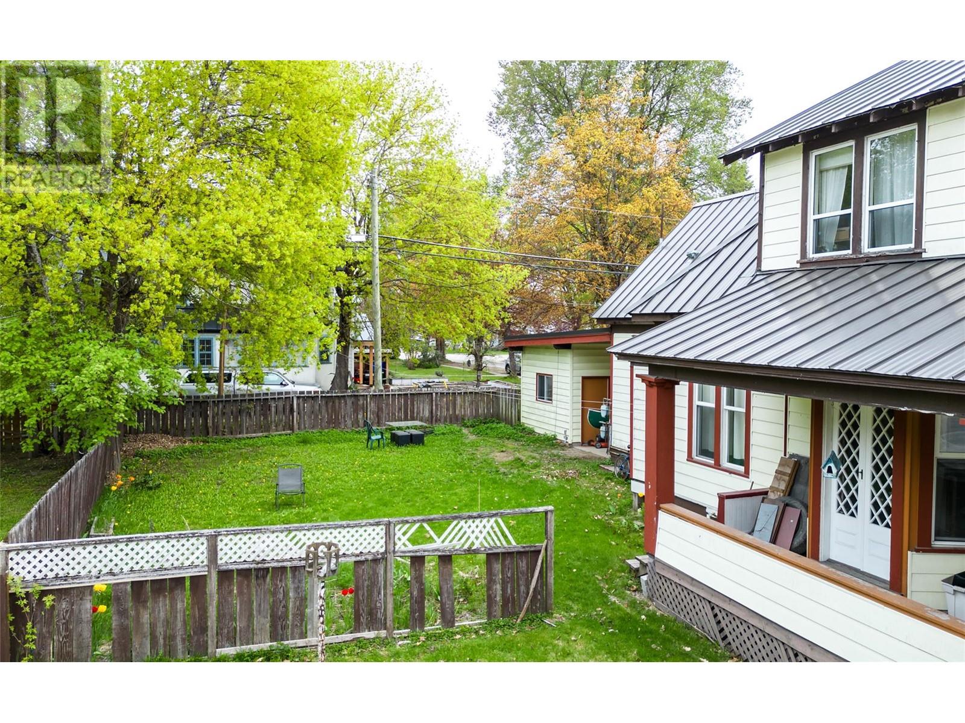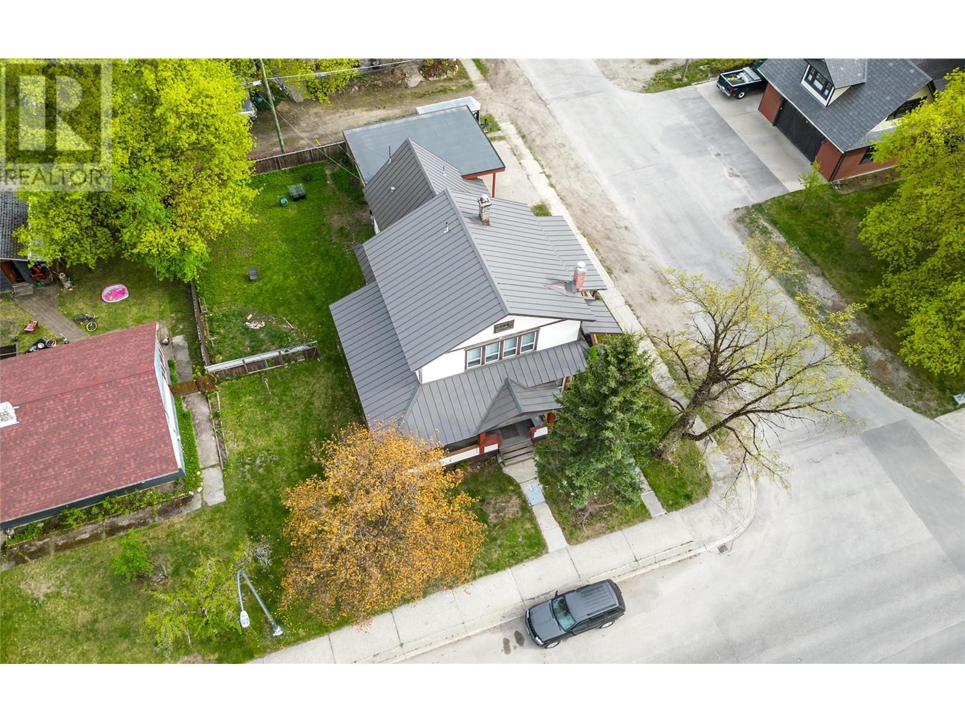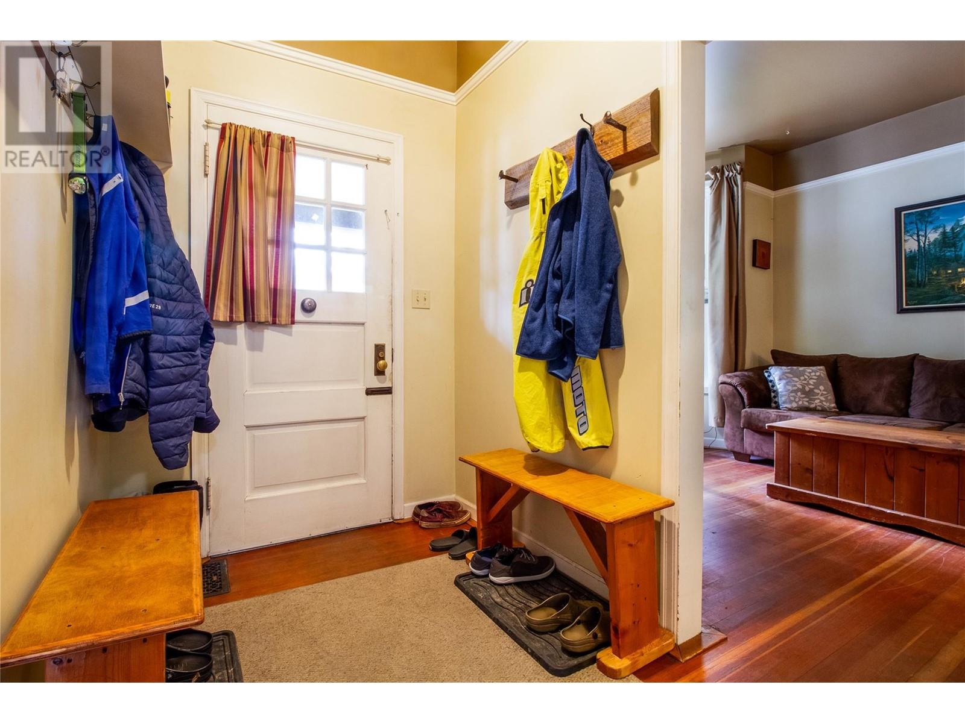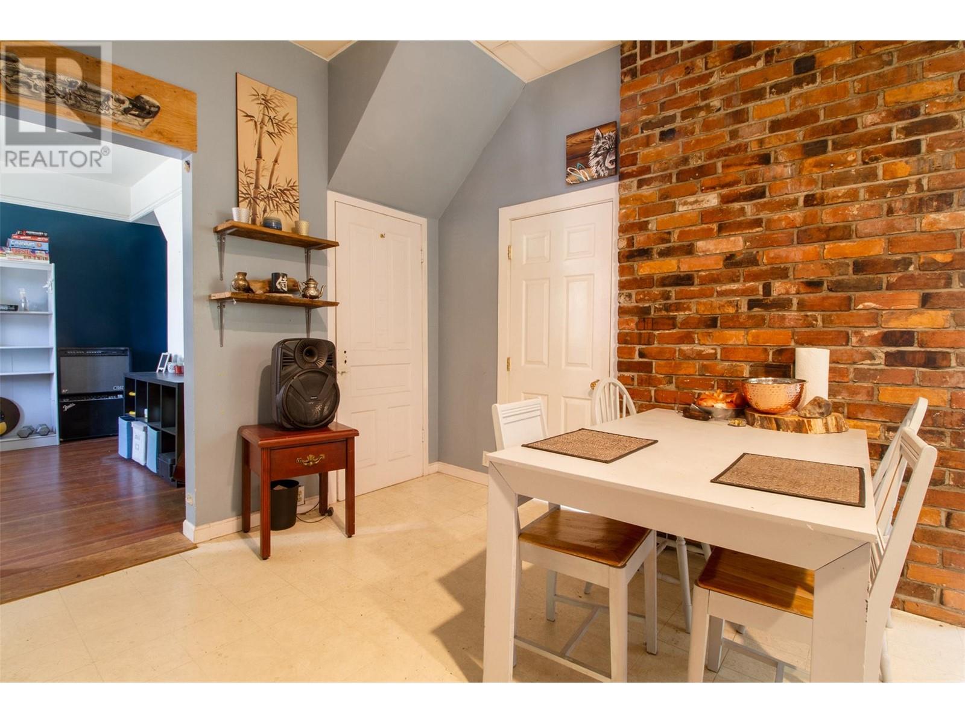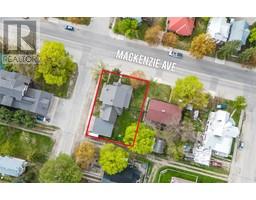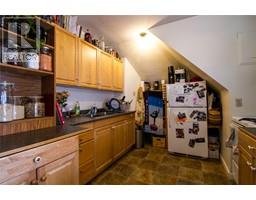6 Bedroom
3 Bathroom
2728 sqft
Forced Air, See Remarks
$1,499,999
Location, Location, Location! Here is an amazing investment opportunity to own a triplex located on Mackenzie Ave consisting of 3, 2 bedroom apartments. . This gorgeous heritage home is located on a large 75x100 ft corner lot only a few blocks from the downtown shops. This home has seen many wonderful upgrades over the years and has great long term tenants. If you have been looking to invest in Revelstoke, here is your chance. Book your showing today! (id:46227)
Property Details
|
MLS® Number
|
10310654 |
|
Property Type
|
Single Family |
|
Neigbourhood
|
Revelstoke |
|
Community Features
|
Pets Allowed, Rentals Allowed |
|
Parking Space Total
|
1 |
Building
|
Bathroom Total
|
3 |
|
Bedrooms Total
|
6 |
|
Appliances
|
Refrigerator, Range - Electric, Washer & Dryer |
|
Constructed Date
|
1910 |
|
Construction Style Attachment
|
Attached |
|
Exterior Finish
|
Wood |
|
Flooring Type
|
Carpeted, Hardwood, Linoleum |
|
Heating Type
|
Forced Air, See Remarks |
|
Roof Material
|
Steel |
|
Roof Style
|
Unknown |
|
Stories Total
|
2 |
|
Size Interior
|
2728 Sqft |
|
Type
|
Triplex |
|
Utility Water
|
Municipal Water |
Parking
Land
|
Acreage
|
No |
|
Sewer
|
Municipal Sewage System |
|
Size Irregular
|
0.17 |
|
Size Total
|
0.17 Ac|under 1 Acre |
|
Size Total Text
|
0.17 Ac|under 1 Acre |
|
Zoning Type
|
Unknown |
Rooms
| Level |
Type |
Length |
Width |
Dimensions |
|
Second Level |
Bedroom |
|
|
9'11'' x 11'1'' |
|
Second Level |
Primary Bedroom |
|
|
12'5'' x 13'5'' |
|
Second Level |
Full Bathroom |
|
|
7'7'' x 6'3'' |
|
Second Level |
Living Room |
|
|
15'9'' x 13'7'' |
|
Second Level |
Dining Room |
|
|
5'10'' x 6'7'' |
|
Second Level |
Kitchen |
|
|
13' x 10'4'' |
|
Main Level |
Bedroom |
|
|
11' x 11' |
|
Main Level |
Full Bathroom |
|
|
6'6'' x 5'6'' |
|
Main Level |
Bedroom |
|
|
11'6'' x 11'3'' |
|
Main Level |
Kitchen |
|
|
12' x 11'6'' |
|
Main Level |
Living Room |
|
|
12' x 13' |
|
Main Level |
Full Bathroom |
|
|
5'11'' x 4'10'' |
|
Main Level |
Bedroom |
|
|
11'5'' x 10'1'' |
|
Main Level |
Primary Bedroom |
|
|
11'5'' x 12'8'' |
|
Main Level |
Living Room |
|
|
11'4'' x 12' |
|
Main Level |
Dining Room |
|
|
6'11'' x 9'10'' |
|
Main Level |
Kitchen |
|
|
10' x 7'3'' |
https://www.realtor.ca/real-estate/27020428/614-mackenzie-avenue-revelstoke-revelstoke




