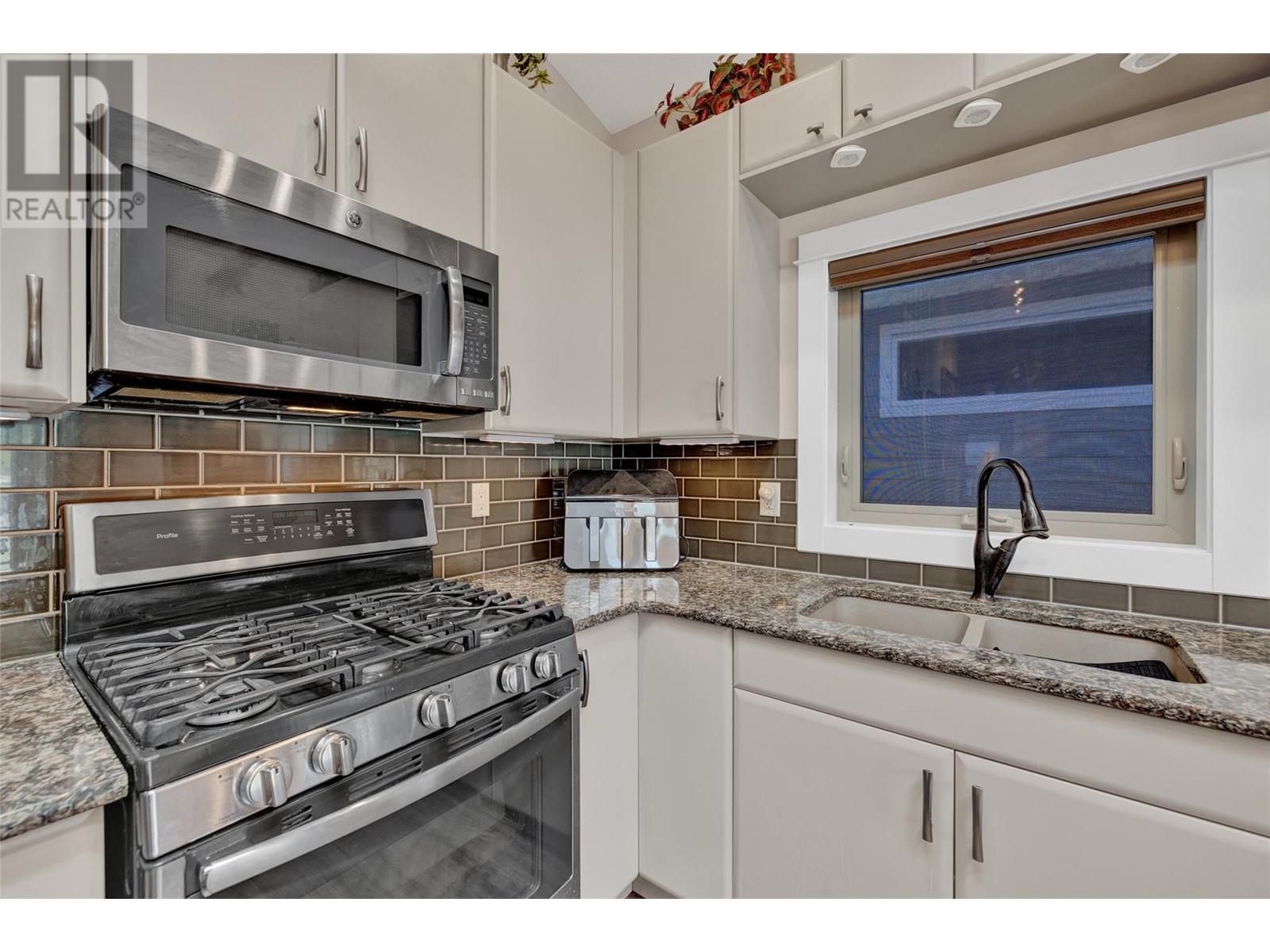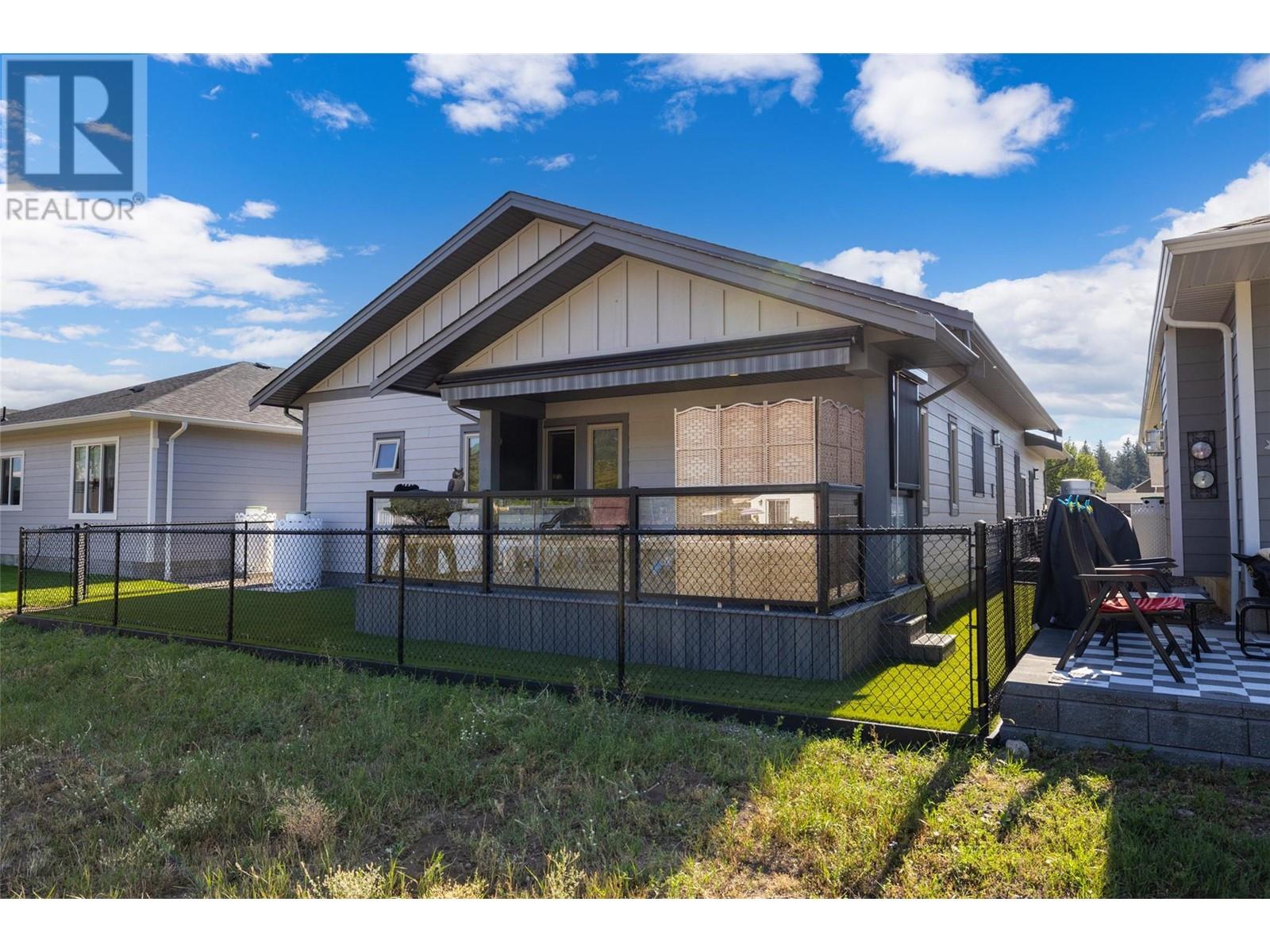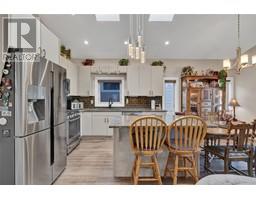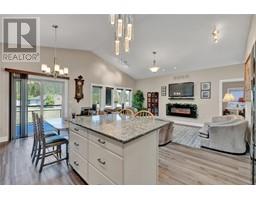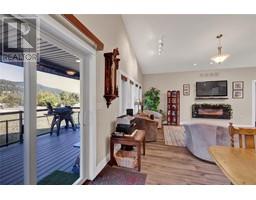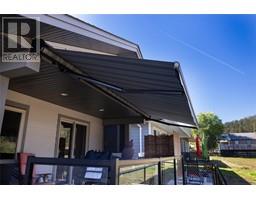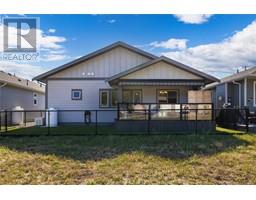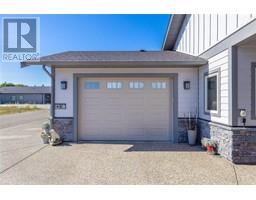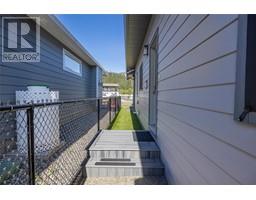3 Bedroom
2 Bathroom
1382 sqft
Ranch
Fireplace
Heat Pump
Forced Air, Heat Pump, See Remarks
Waterfront Nearby
Level
$410,000
This stunning 3 bedroom, 2 bathroom home is nestled in the heart of the Park Cove Community, known for its tight-knit atmosphere and friendly neighbours. The open-concept living room boasts vaulted ceilings and skylights, creating a bright and airy space open to the spacious kitchen. Complete with quartz countertops, stainless steel appliances, soft close cupboards and a propane gas stove. The living room features a wall-mounted electric fireplace, access to a large deck with Trex decking board, and a remote retractable awning, perfect for outdoor entertaining. The king-size primary bedroom has a large walk-in closet and a four-piece ensuite. Additional features of this home include a convenient mud room/laundry room with a sink and ample storage, offering you a sense of organization and efficiency. A 6-foot tall unfinished crawl space spanning the floor plan with a separate entrance provides extra storage or a workshop area, an attached garage with one 30 amp plug and two 50 amp RV plugs, and a fully fenced yard with synthetic lawn. The heat pump with backup propane furnace ensures year-round comfort and efficiency—just a short walk to the beach, playground and baseball diamond. (id:46227)
Property Details
|
MLS® Number
|
10323550 |
|
Property Type
|
Single Family |
|
Neigbourhood
|
Okanagan North |
|
Amenities Near By
|
Recreation |
|
Community Features
|
Rentals Allowed |
|
Features
|
Level Lot, Central Island |
|
Parking Space Total
|
1 |
|
View Type
|
Mountain View, View (panoramic) |
|
Water Front Type
|
Waterfront Nearby |
Building
|
Bathroom Total
|
2 |
|
Bedrooms Total
|
3 |
|
Architectural Style
|
Ranch |
|
Basement Type
|
Crawl Space |
|
Constructed Date
|
2016 |
|
Construction Style Attachment
|
Detached |
|
Cooling Type
|
Heat Pump |
|
Fireplace Fuel
|
Unknown |
|
Fireplace Present
|
Yes |
|
Fireplace Type
|
Decorative |
|
Heating Type
|
Forced Air, Heat Pump, See Remarks |
|
Roof Material
|
Asphalt Shingle |
|
Roof Style
|
Unknown |
|
Stories Total
|
1 |
|
Size Interior
|
1382 Sqft |
|
Type
|
House |
|
Utility Water
|
Community Water User's Utility |
Parking
Land
|
Access Type
|
Easy Access |
|
Acreage
|
No |
|
Fence Type
|
Chain Link |
|
Land Amenities
|
Recreation |
|
Landscape Features
|
Level |
|
Sewer
|
Septic Tank |
|
Size Frontage
|
46 Ft |
|
Size Total Text
|
Under 1 Acre |
|
Zoning Type
|
Unknown |
Rooms
| Level |
Type |
Length |
Width |
Dimensions |
|
Main Level |
Bedroom |
|
|
9'9'' x 8'6'' |
|
Main Level |
Other |
|
|
18'11'' x 17'5'' |
|
Main Level |
Laundry Room |
|
|
10'2'' x 7'10'' |
|
Main Level |
4pc Ensuite Bath |
|
|
10'10'' x 5'5'' |
|
Main Level |
Other |
|
|
10'11'' x 4'11'' |
|
Main Level |
Primary Bedroom |
|
|
13'9'' x 10'11'' |
|
Main Level |
Dining Room |
|
|
10'2'' x 8'11'' |
|
Main Level |
Kitchen |
|
|
10'8'' x 10'2'' |
|
Main Level |
Living Room |
|
|
22'9'' x 13'4'' |
|
Main Level |
4pc Bathroom |
|
|
7'9'' x 5'6'' |
|
Main Level |
Bedroom |
|
|
10'10'' x 10'6'' |
|
Main Level |
Foyer |
|
|
12'8'' x 8'1'' |
https://www.realtor.ca/real-estate/27378330/613-nighthawk-avenue-vernon-okanagan-north








