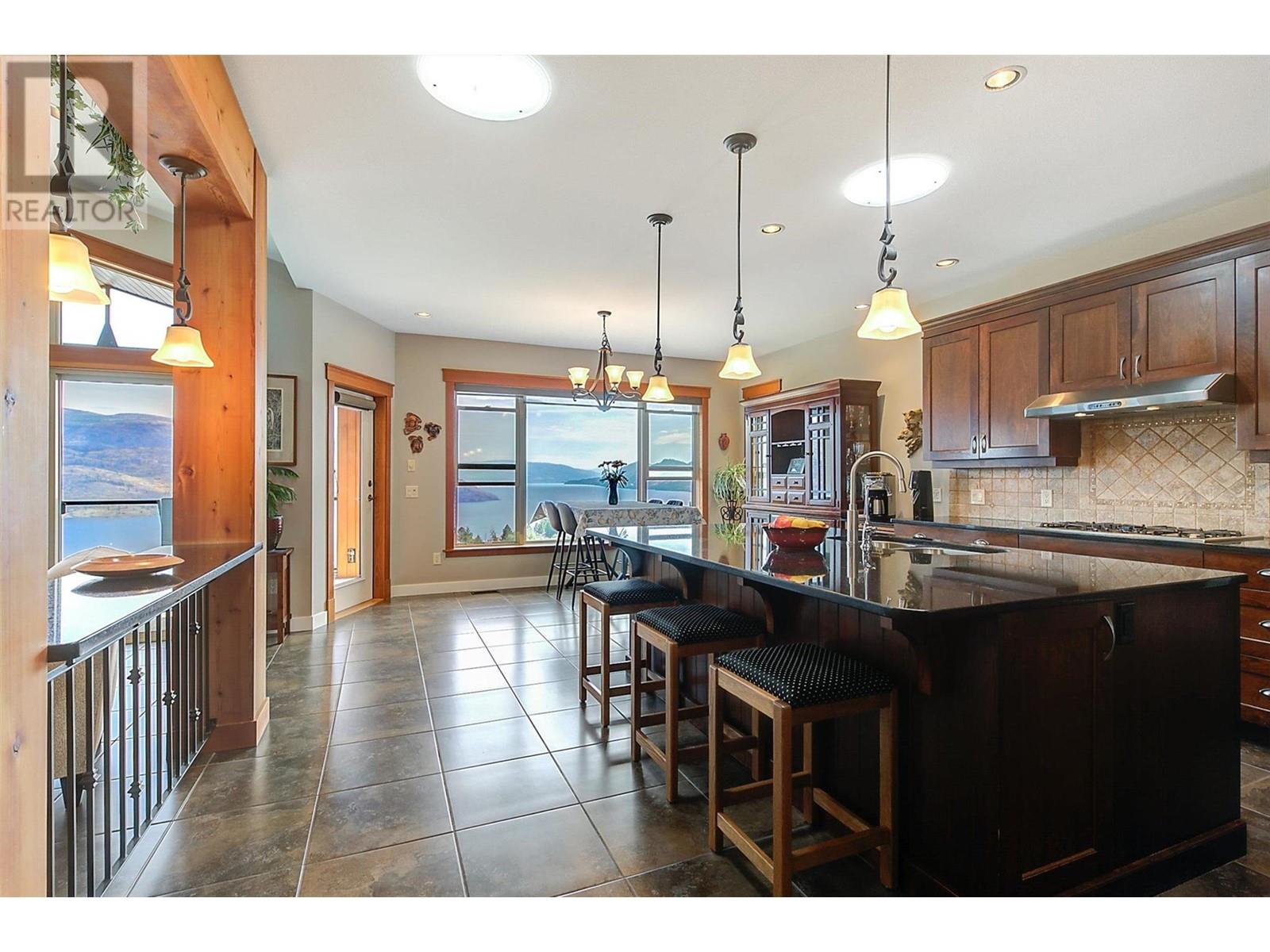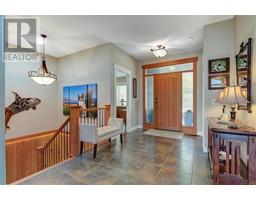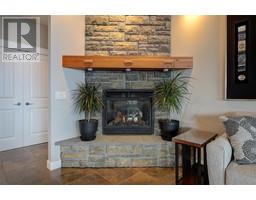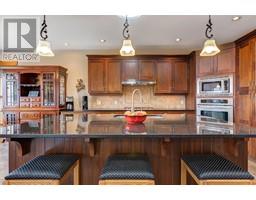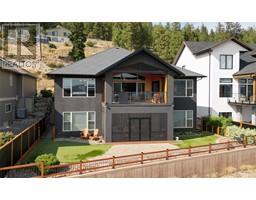4 Bedroom
3 Bathroom
3453 sqft
Ranch
Fireplace
Central Air Conditioning
Forced Air, See Remarks
Landscaped, Underground Sprinkler
$1,485,000
This PRISTINE, custom-built, one-owner home is nestled in a quiet hillside neighborhood in Peachland, offering breathtaking 180-degree views of the lake and mountains, spanning from Naramata to South Kelowna. The spacious covered deck, surrounded by beautiful fir tongue-and-groove paneling and Phantom roll-down screens, provides a cozy, inviting space perfect for relaxing or entertaining while soaking in the timeless Okanagan scenery. The home features an open-concept design with quality finishes throughout. The main level showcases vaulted ceilings and large windows that frame the stunning views. It includes a gourmet kitchen with a large granite island, a dining area, a living room with a gas-stone fireplace, a primary bedroom with a custom walk-in closet, and a lovely 5-piece ensuite. A second bedroom, main bath, and laundry room with cabinets and a sink complete the main floor. The fantastic lower level offers a family room with a gas fireplace, a bedroom with a cheater ensuite, a wet bar with a wine fridge, an additional bedroom, and a storage room. There’s also a permanent screened-in porch, perfect for enjoying the views and outdoor living while being shielded from the elements. This home has it all, and pride of ownership is evident! Updates include a new garage door, fresh interior and exterior paint, a hot water tank, Phantom screens, Trex decking on the lower deck, a shed, a water softener, reverse osmosis system, and more! (id:46227)
Property Details
|
MLS® Number
|
10323983 |
|
Property Type
|
Single Family |
|
Neigbourhood
|
Peachland |
|
Amenities Near By
|
Park, Recreation |
|
Community Features
|
Family Oriented |
|
Features
|
Private Setting |
|
Parking Space Total
|
4 |
|
View Type
|
Lake View, Mountain View, View (panoramic) |
Building
|
Bathroom Total
|
3 |
|
Bedrooms Total
|
4 |
|
Appliances
|
Refrigerator, Dishwasher, Dryer, Range - Gas, Microwave, Washer, Oven - Built-in |
|
Architectural Style
|
Ranch |
|
Constructed Date
|
2007 |
|
Construction Style Attachment
|
Detached |
|
Cooling Type
|
Central Air Conditioning |
|
Exterior Finish
|
Stucco |
|
Fire Protection
|
Smoke Detector Only |
|
Fireplace Fuel
|
Gas |
|
Fireplace Present
|
Yes |
|
Fireplace Type
|
Unknown |
|
Flooring Type
|
Laminate, Tile |
|
Heating Type
|
Forced Air, See Remarks |
|
Roof Material
|
Asphalt Shingle |
|
Roof Style
|
Unknown |
|
Stories Total
|
2 |
|
Size Interior
|
3453 Sqft |
|
Type
|
House |
|
Utility Water
|
Municipal Water |
Parking
Land
|
Access Type
|
Easy Access |
|
Acreage
|
No |
|
Land Amenities
|
Park, Recreation |
|
Landscape Features
|
Landscaped, Underground Sprinkler |
|
Sewer
|
Municipal Sewage System |
|
Size Frontage
|
65 Ft |
|
Size Irregular
|
0.23 |
|
Size Total
|
0.23 Ac|under 1 Acre |
|
Size Total Text
|
0.23 Ac|under 1 Acre |
|
Zoning Type
|
Unknown |
Rooms
| Level |
Type |
Length |
Width |
Dimensions |
|
Basement |
Utility Room |
|
|
5'6'' x 10'5'' |
|
Basement |
Storage |
|
|
28'10'' x 17'8'' |
|
Basement |
Other |
|
|
2'10'' x 5'5'' |
|
Basement |
4pc Bathroom |
|
|
5'9'' x 11'8'' |
|
Basement |
Bedroom |
|
|
13'9'' x 16'8'' |
|
Basement |
Bedroom |
|
|
15'9'' x 16'1'' |
|
Basement |
Recreation Room |
|
|
29'11'' x 22'5'' |
|
Main Level |
Other |
|
|
21'0'' x 25'0'' |
|
Main Level |
4pc Bathroom |
|
|
5'6'' x 9'2'' |
|
Main Level |
Bedroom |
|
|
13'6'' x 14'1'' |
|
Main Level |
5pc Ensuite Bath |
|
|
13'8'' x 11'2'' |
|
Main Level |
Primary Bedroom |
|
|
13'9'' x 15'8'' |
|
Main Level |
Living Room |
|
|
15'9'' x 20'0'' |
|
Main Level |
Dining Room |
|
|
16'2'' x 10'6'' |
|
Main Level |
Kitchen |
|
|
16'1'' x 13'7'' |
https://www.realtor.ca/real-estate/27422480/6127-seymoure-lane-peachland-peachland













