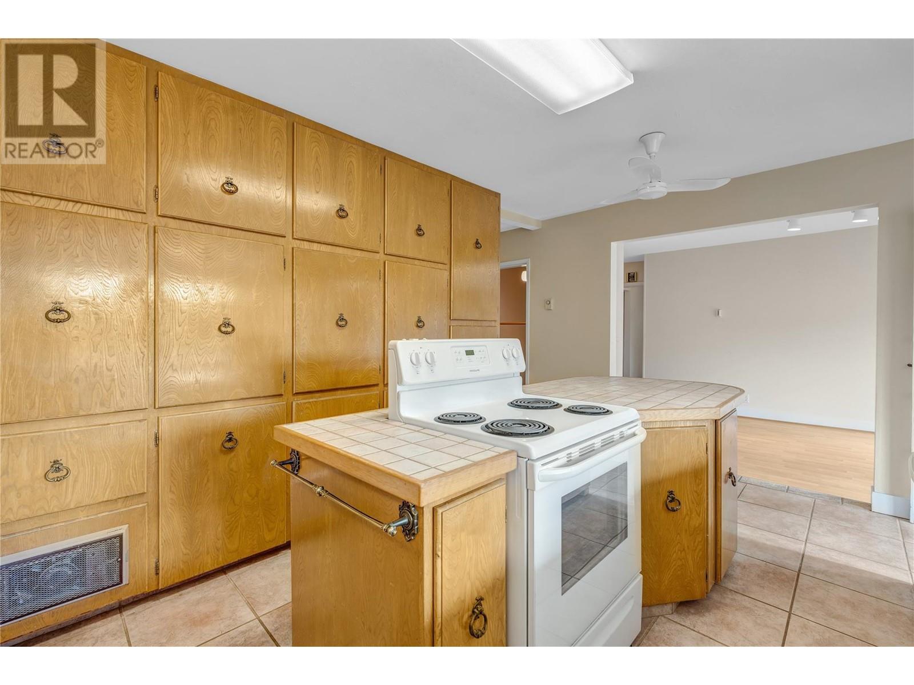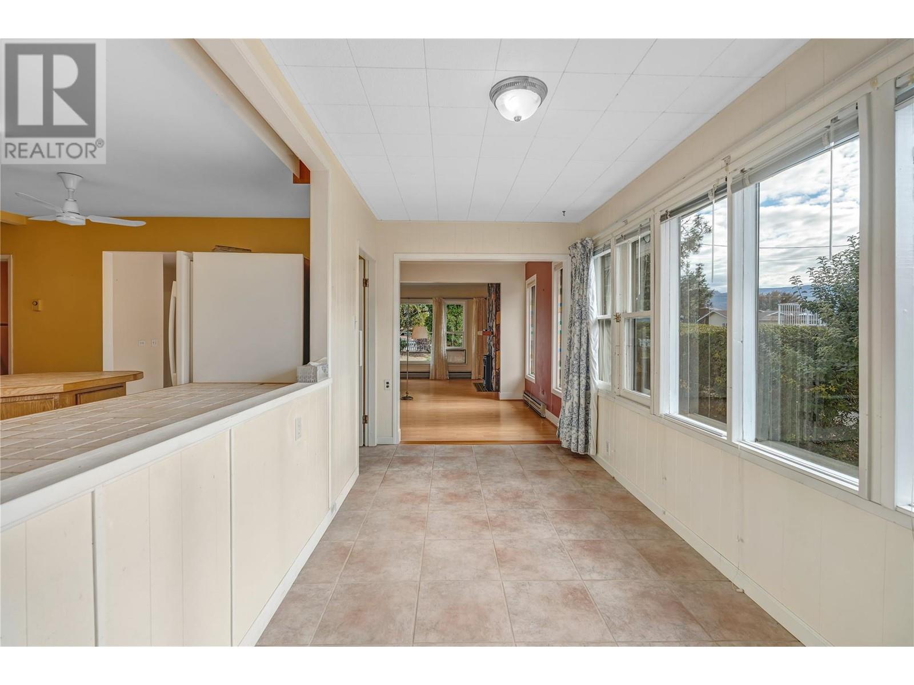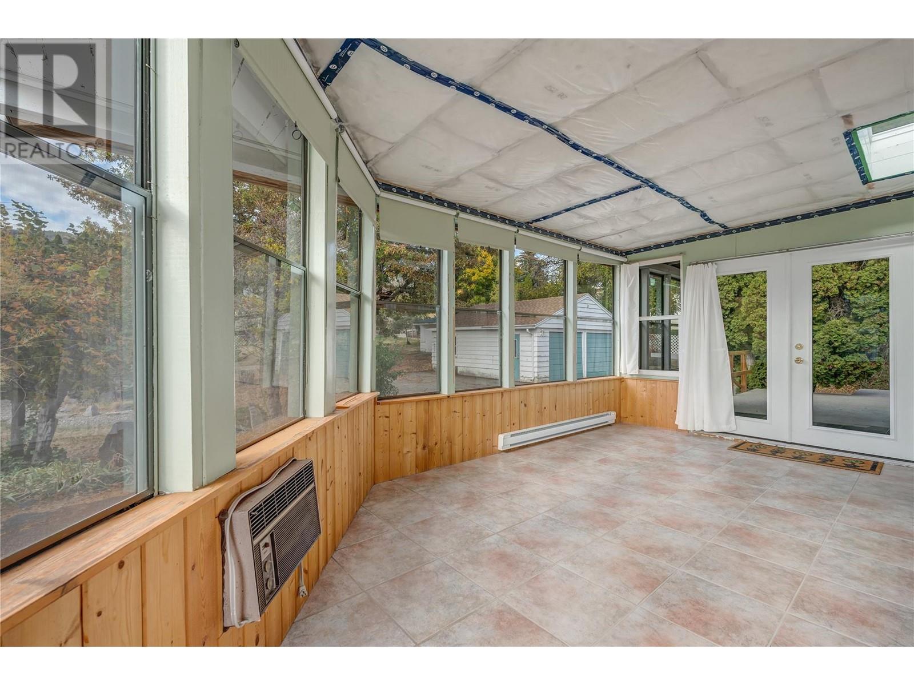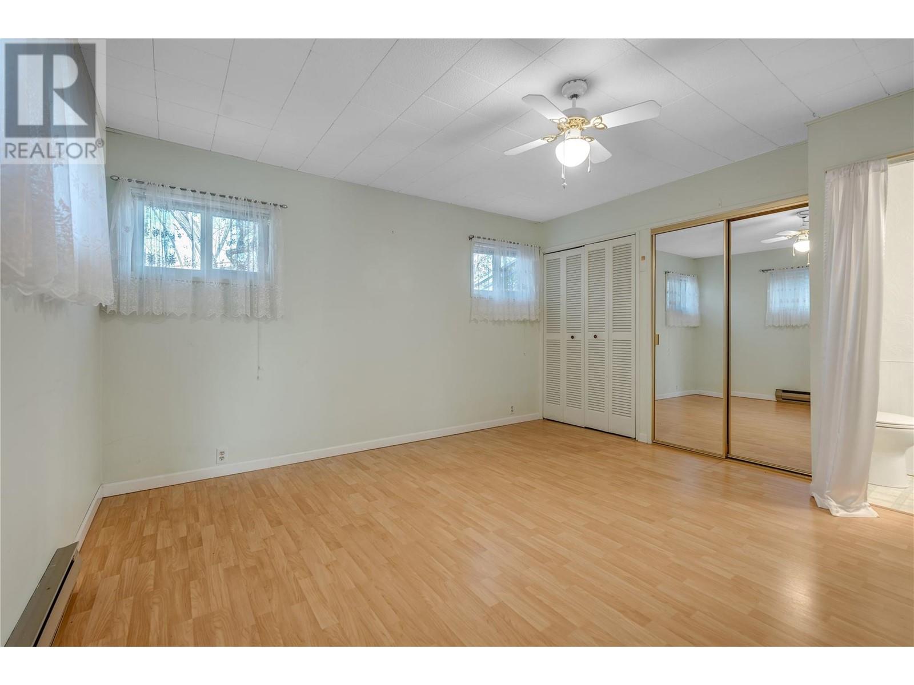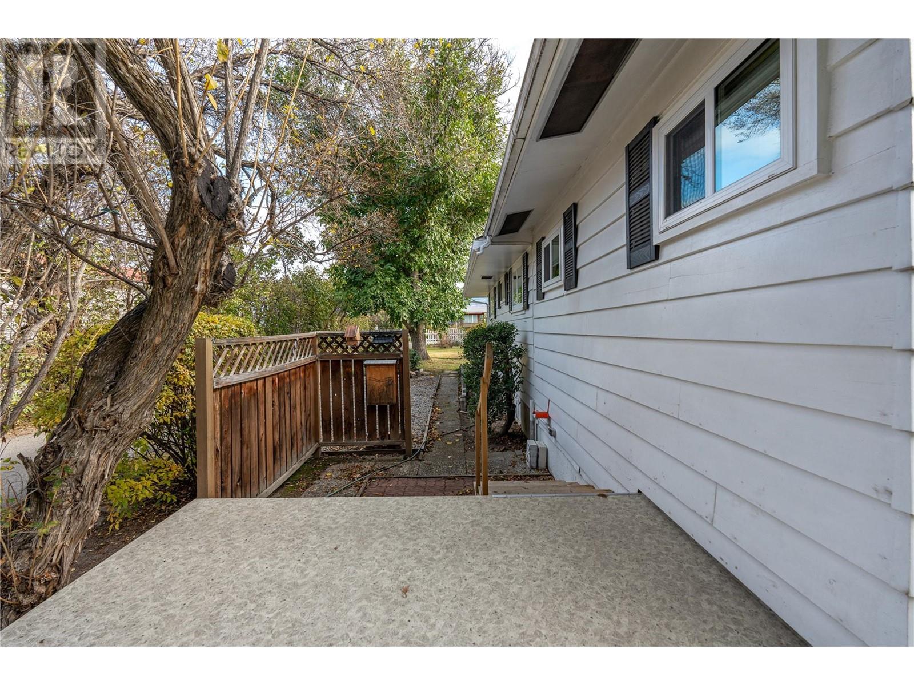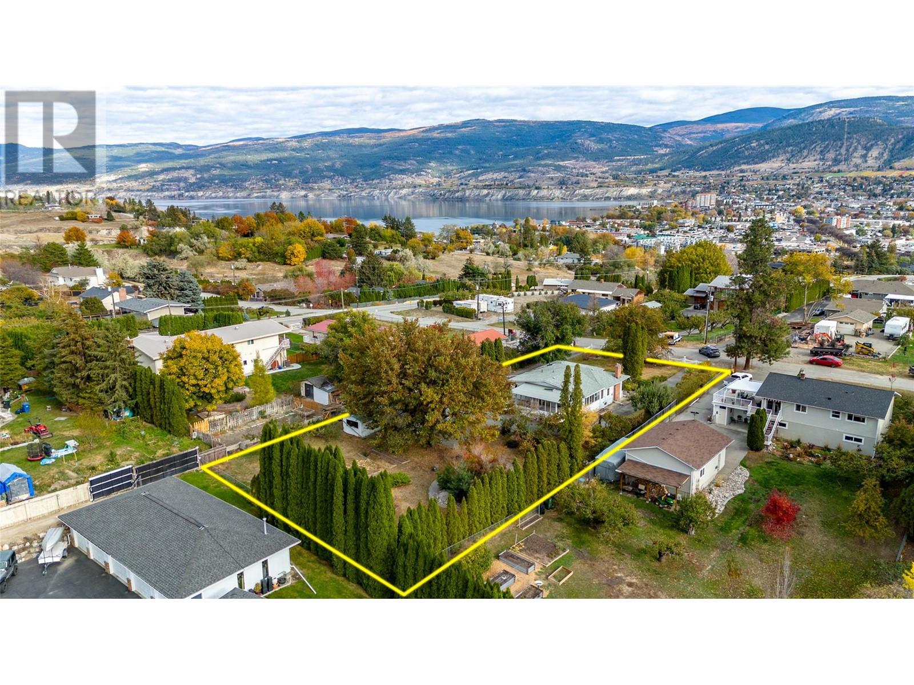3 Bedroom
2 Bathroom
2402 sqft
Fireplace
Baseboard Heaters, Forced Air
Landscaped
$850,000
Escape to this private oasis on the West Bench just minutes to downtown Penticton! This 2400 sqft character home sits on a fully fenced .54 acres with inviting white picket fence, mature trees, large pond w/ waterfall and detached double garage. A large family kitchen highlights the main floor with plenty of cupboards and a massive island. Three good sized bedrooms, two bathrooms, dining room, living room and a peaceful sunroom complete the main floor. Lots of room for your car collection/RV with the paved circular drive and double garage plus the multiple storage sheds that help complete this package. A short walk to Mariposa park and KVR trails - call for a tour today. (id:46227)
Property Details
|
MLS® Number
|
10327895 |
|
Property Type
|
Single Family |
|
Neigbourhood
|
Husula/West Bench/Sage Mesa |
|
Community Features
|
Family Oriented |
|
Features
|
Balcony |
|
Parking Space Total
|
2 |
|
View Type
|
Mountain View |
Building
|
Bathroom Total
|
2 |
|
Bedrooms Total
|
3 |
|
Appliances
|
Refrigerator, Dishwasher, Oven - Electric, Washer & Dryer |
|
Basement Type
|
Full |
|
Constructed Date
|
1953 |
|
Construction Style Attachment
|
Detached |
|
Exterior Finish
|
Wood Siding |
|
Fireplace Present
|
Yes |
|
Fireplace Type
|
Insert |
|
Half Bath Total
|
1 |
|
Heating Fuel
|
Electric |
|
Heating Type
|
Baseboard Heaters, Forced Air |
|
Roof Material
|
Asphalt Shingle |
|
Roof Style
|
Unknown |
|
Stories Total
|
2 |
|
Size Interior
|
2402 Sqft |
|
Type
|
House |
|
Utility Water
|
Municipal Water |
Parking
Land
|
Access Type
|
Easy Access |
|
Acreage
|
No |
|
Landscape Features
|
Landscaped |
|
Sewer
|
Septic Tank |
|
Size Irregular
|
0.54 |
|
Size Total
|
0.54 Ac|under 1 Acre |
|
Size Total Text
|
0.54 Ac|under 1 Acre |
|
Zoning Type
|
Residential |
Rooms
| Level |
Type |
Length |
Width |
Dimensions |
|
Second Level |
Storage |
|
|
4'8'' x 6'8'' |
|
Second Level |
Storage |
|
|
5'9'' x 6'8'' |
|
Second Level |
Laundry Room |
|
|
10'11'' x 9' |
|
Second Level |
Other |
|
|
8'4'' x 9'1'' |
|
Second Level |
Recreation Room |
|
|
21'4'' x 10'9'' |
|
Second Level |
Utility Room |
|
|
14'6'' x 18'1'' |
|
Main Level |
2pc Ensuite Bath |
|
|
5'6'' x 3'2'' |
|
Main Level |
Sunroom |
|
|
18'2'' x 11'10'' |
|
Main Level |
3pc Bathroom |
|
|
8'1'' x 6'7'' |
|
Main Level |
Bedroom |
|
|
12'2'' x 10'7'' |
|
Main Level |
Bedroom |
|
|
11'5'' x 11'4'' |
|
Main Level |
Primary Bedroom |
|
|
13'5'' x 13'4'' |
|
Main Level |
Living Room |
|
|
17'11'' x 11'7'' |
|
Main Level |
Dining Room |
|
|
18'9'' x 9'3'' |
|
Main Level |
Dining Nook |
|
|
7'3'' x 15'9'' |
|
Main Level |
Kitchen |
|
|
12'3'' x 15'9'' |
https://www.realtor.ca/real-estate/27620105/610-vedette-drive-penticton-husulawest-benchsage-mesa










