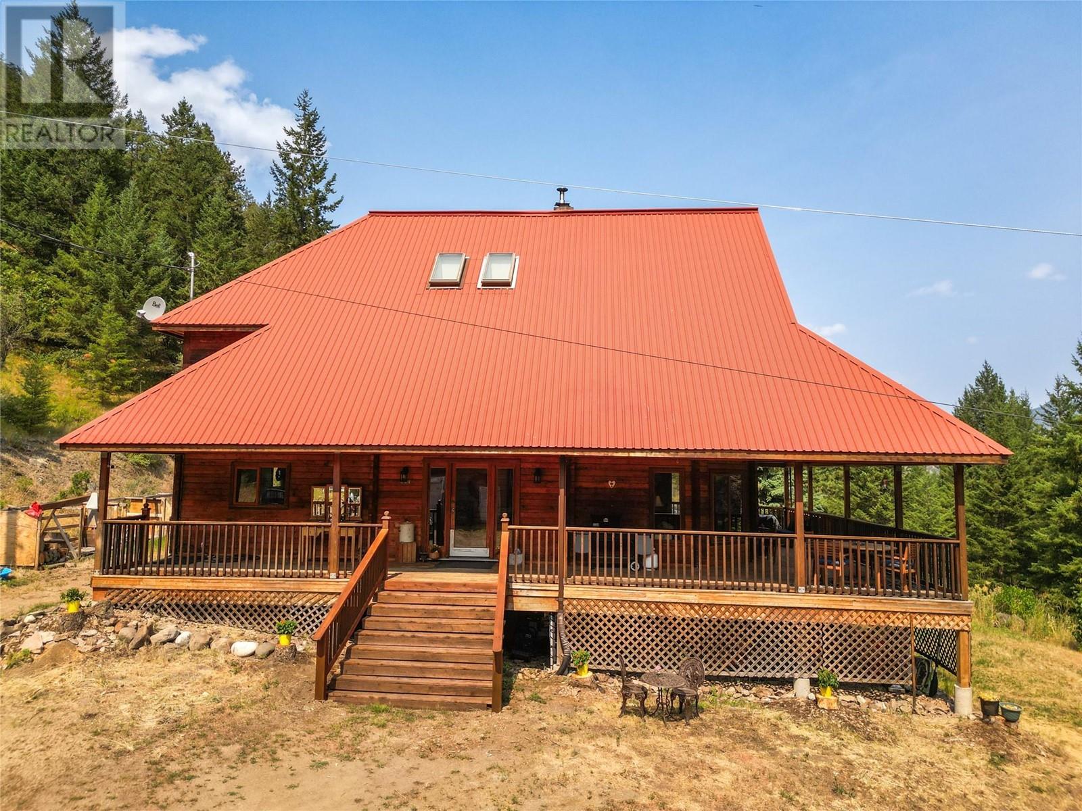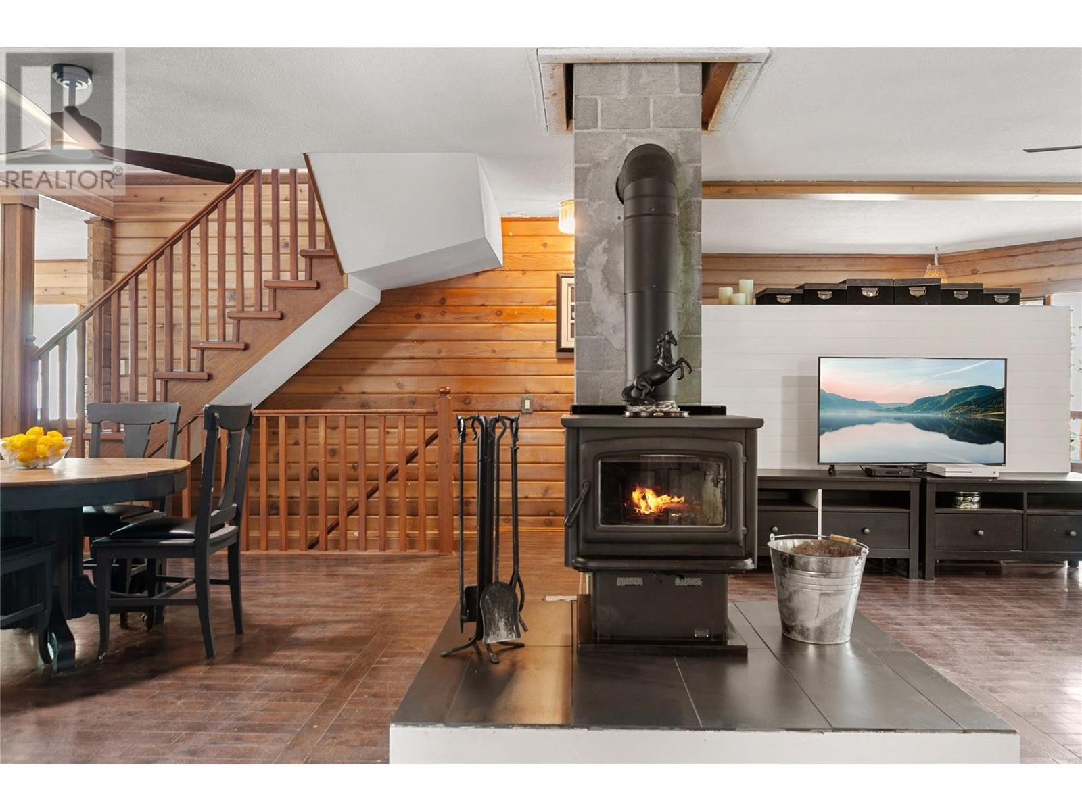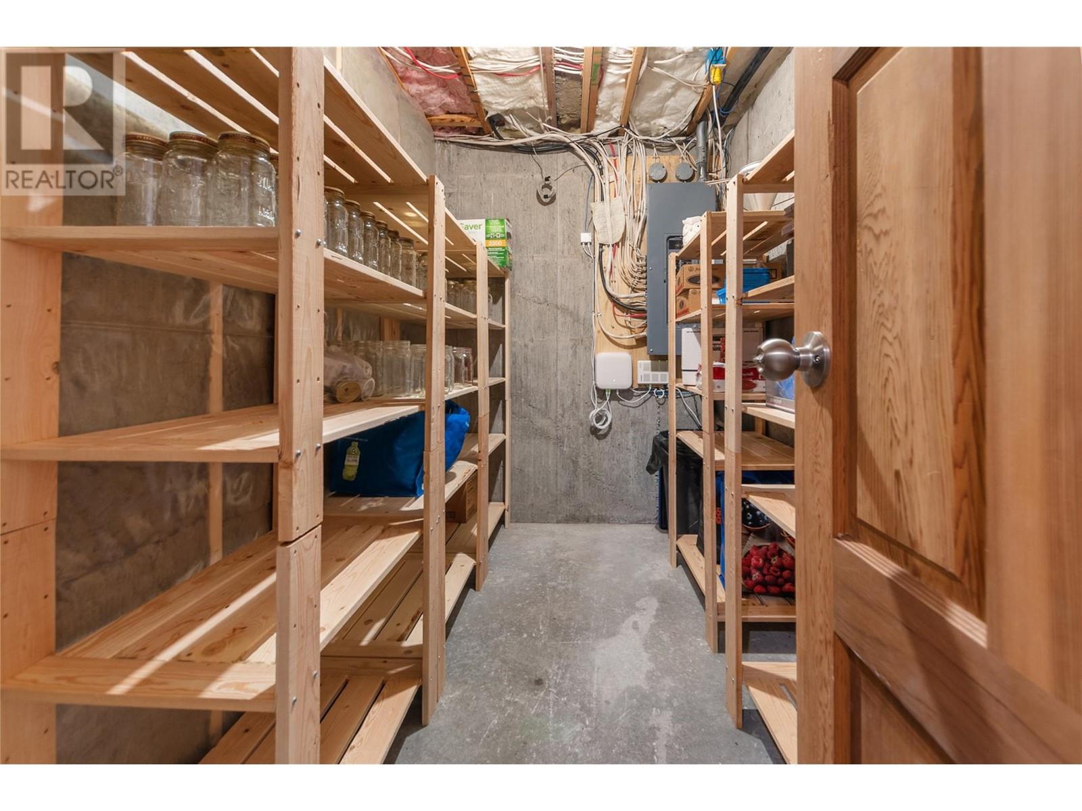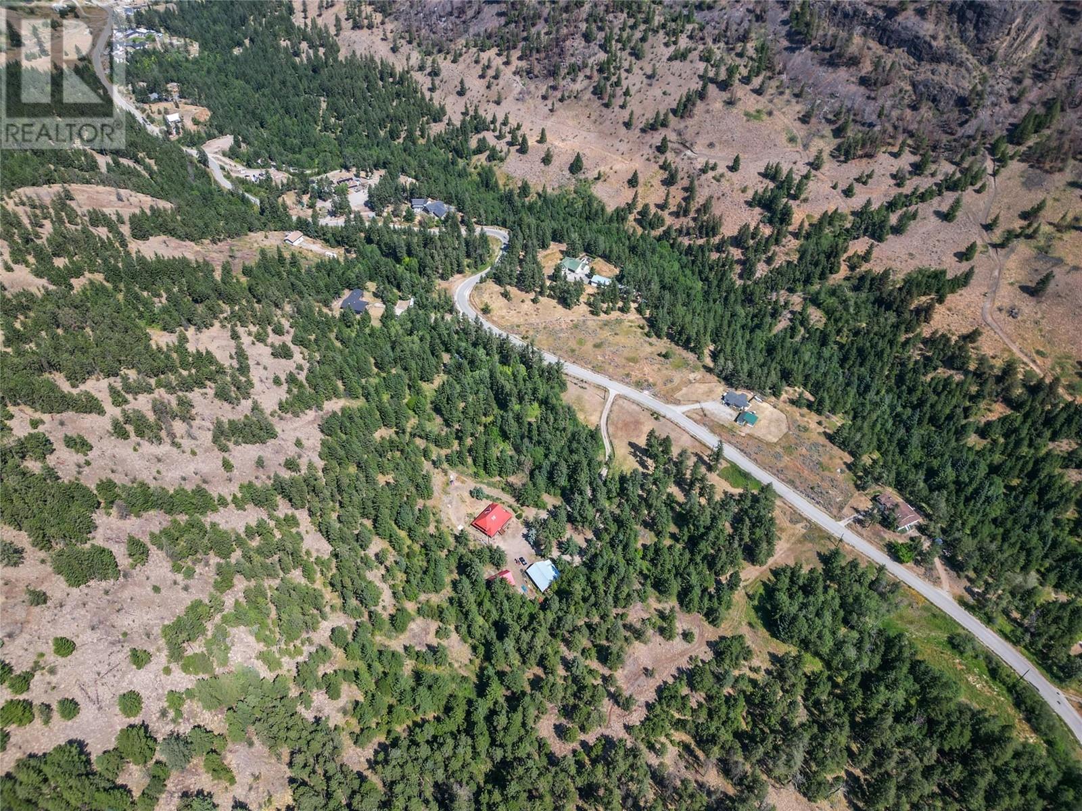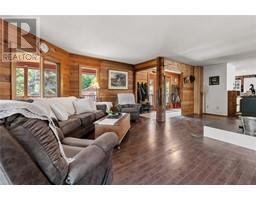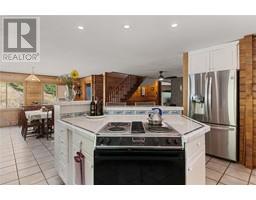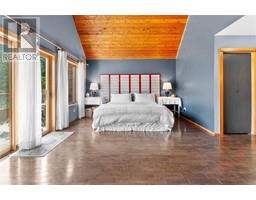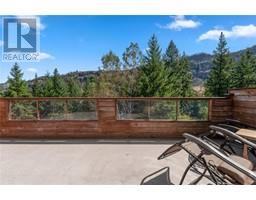4 Bedroom
3 Bathroom
3545 sqft
Fireplace
Window Air Conditioner
Forced Air, Stove, See Remarks
Acreage
Wooded Area
$935,000
Discover your dream retreat on this stunning 22 acre rural property. The centerpiece is a 3,500 sq. ft. log home featuring 4 bedrooms and 3 bathrooms. The large primary suite boasts vaulted ceilings, opening up to a spacious deck to enjoy your morning coffee. Recent plumbing upgrades ensure modern convenience, while the newly finished basement offers additional living space. Enjoy panoramic views of your property from the expansive wrap-around deck. A massive garage/shop provides ample storage and workspace. This picturesque haven blends rustic charm with contemporary comforts, offering an idyllic lifestyle in a serene, natural setting. This is on the Grid and also has Fiber Optic available. Contact the listing agent today for further details. (id:46227)
Property Details
|
MLS® Number
|
10324579 |
|
Property Type
|
Single Family |
|
Neigbourhood
|
Kaleden/Okanagan Falls Rural |
|
Amenities Near By
|
Golf Nearby, Ski Area |
|
Features
|
Private Setting, Treed |
|
Parking Space Total
|
2 |
|
View Type
|
Mountain View |
Building
|
Bathroom Total
|
3 |
|
Bedrooms Total
|
4 |
|
Appliances
|
Range, Refrigerator, Dishwasher, Dryer, Washer |
|
Basement Type
|
Full |
|
Constructed Date
|
1994 |
|
Construction Style Attachment
|
Detached |
|
Cooling Type
|
Window Air Conditioner |
|
Exterior Finish
|
Other |
|
Fireplace Fuel
|
Wood |
|
Fireplace Present
|
Yes |
|
Fireplace Type
|
Conventional |
|
Flooring Type
|
Carpeted, Ceramic Tile, Hardwood, Laminate |
|
Half Bath Total
|
1 |
|
Heating Fuel
|
Electric, Wood |
|
Heating Type
|
Forced Air, Stove, See Remarks |
|
Roof Material
|
Steel |
|
Roof Style
|
Unknown |
|
Stories Total
|
2 |
|
Size Interior
|
3545 Sqft |
|
Type
|
House |
|
Utility Water
|
Well |
Parking
|
See Remarks
|
|
|
Detached Garage
|
2 |
|
Other
|
|
|
R V
|
|
Land
|
Acreage
|
Yes |
|
Land Amenities
|
Golf Nearby, Ski Area |
|
Landscape Features
|
Wooded Area |
|
Sewer
|
Septic Tank |
|
Size Irregular
|
22.91 |
|
Size Total
|
22.91 Ac|10 - 50 Acres |
|
Size Total Text
|
22.91 Ac|10 - 50 Acres |
|
Zoning Type
|
Unknown |
Rooms
| Level |
Type |
Length |
Width |
Dimensions |
|
Second Level |
Other |
|
|
6'2'' x 15'6'' |
|
Second Level |
Primary Bedroom |
|
|
20'3'' x 13'2'' |
|
Second Level |
Bedroom |
|
|
9'11'' x 10'7'' |
|
Second Level |
Bedroom |
|
|
9'10'' x 14'11'' |
|
Second Level |
3pc Ensuite Bath |
|
|
9'7'' x 13'3'' |
|
Second Level |
4pc Bathroom |
|
|
7'3'' x 7'5'' |
|
Basement |
Bedroom |
|
|
14'2'' x 12' |
|
Basement |
Great Room |
|
|
28'4'' x 28'2'' |
|
Basement |
Storage |
|
|
13'7'' x 12' |
|
Basement |
Other |
|
|
9'11'' x 5'9'' |
|
Main Level |
Dining Nook |
|
|
10'10'' x 14'5'' |
|
Main Level |
Office |
|
|
11'5'' x 13'9'' |
|
Main Level |
Kitchen |
|
|
18'10'' x 18'3'' |
|
Main Level |
Foyer |
|
|
5'5'' x 13'5'' |
|
Main Level |
Laundry Room |
|
|
5'11'' x 8'3'' |
|
Main Level |
Kitchen |
|
|
18'10'' x 18'3'' |
|
Main Level |
Living Room |
|
|
18'1'' x 13'9'' |
|
Main Level |
Dining Room |
|
|
18'11'' x 13'11'' |
|
Main Level |
2pc Bathroom |
|
|
5'10'' x 5'3'' |
https://www.realtor.ca/real-estate/27442129/610-grand-oro-road-kaleden-kaledenokanagan-falls-rural




