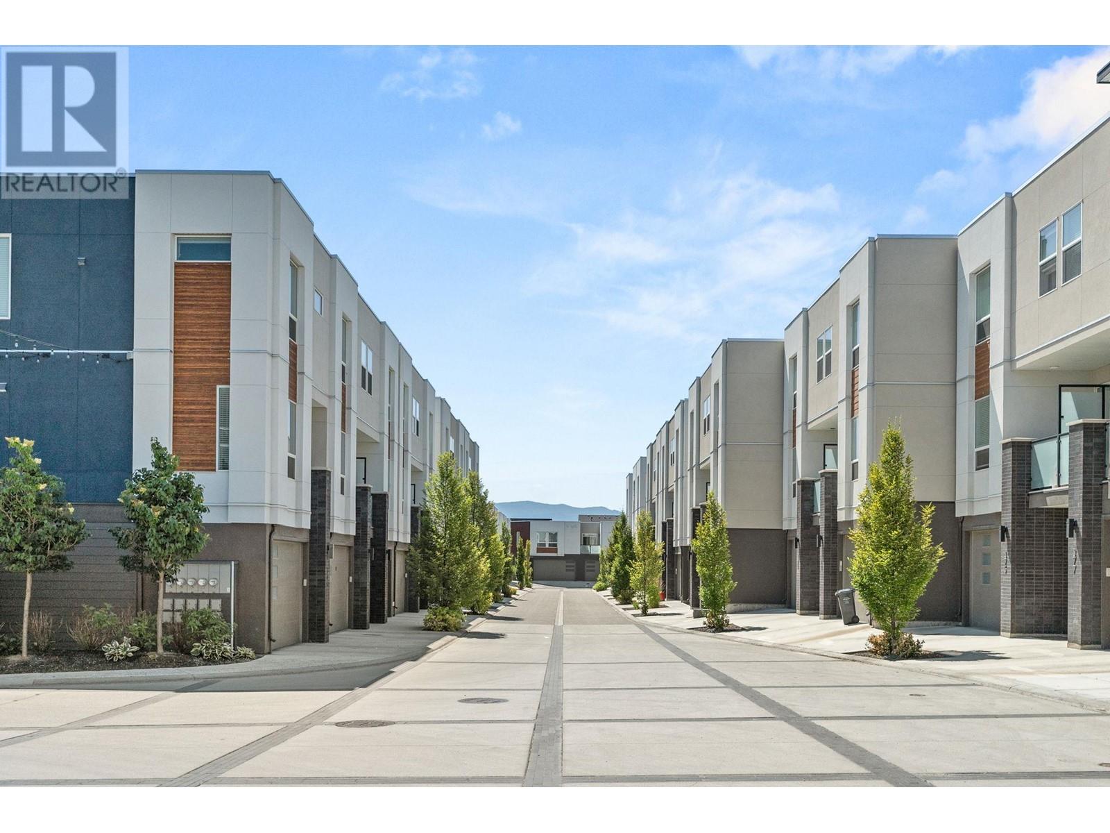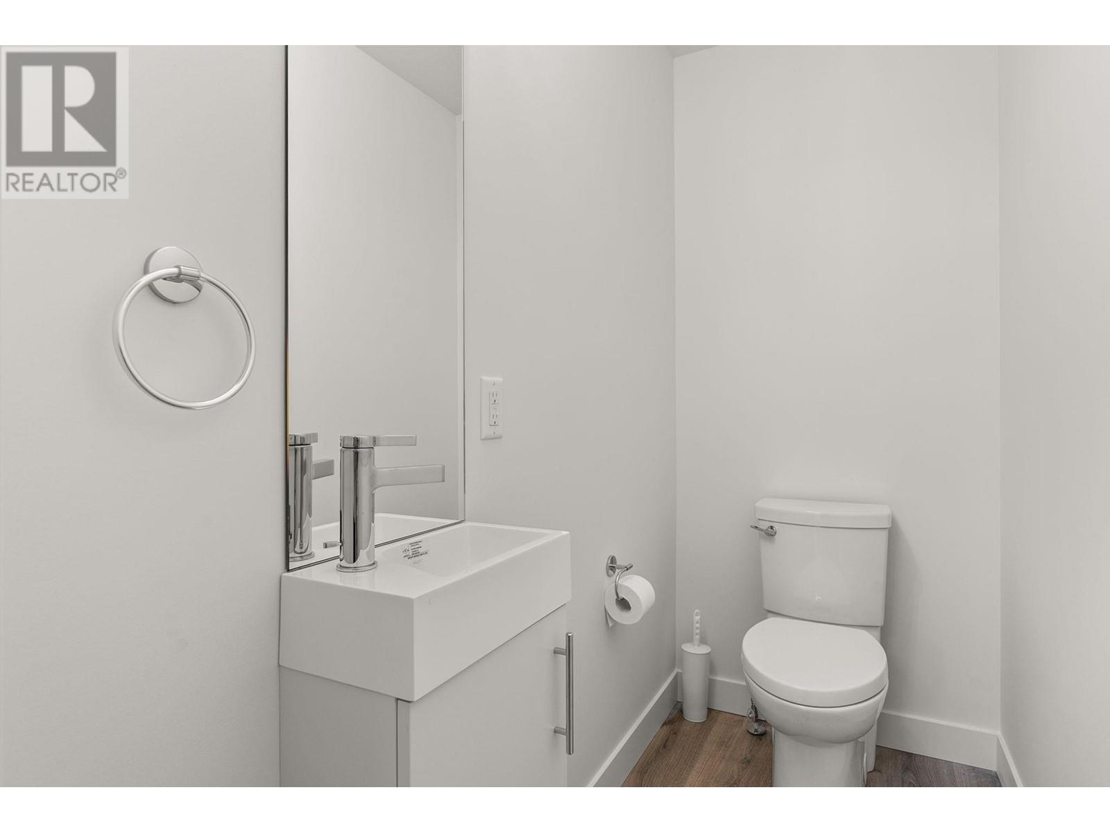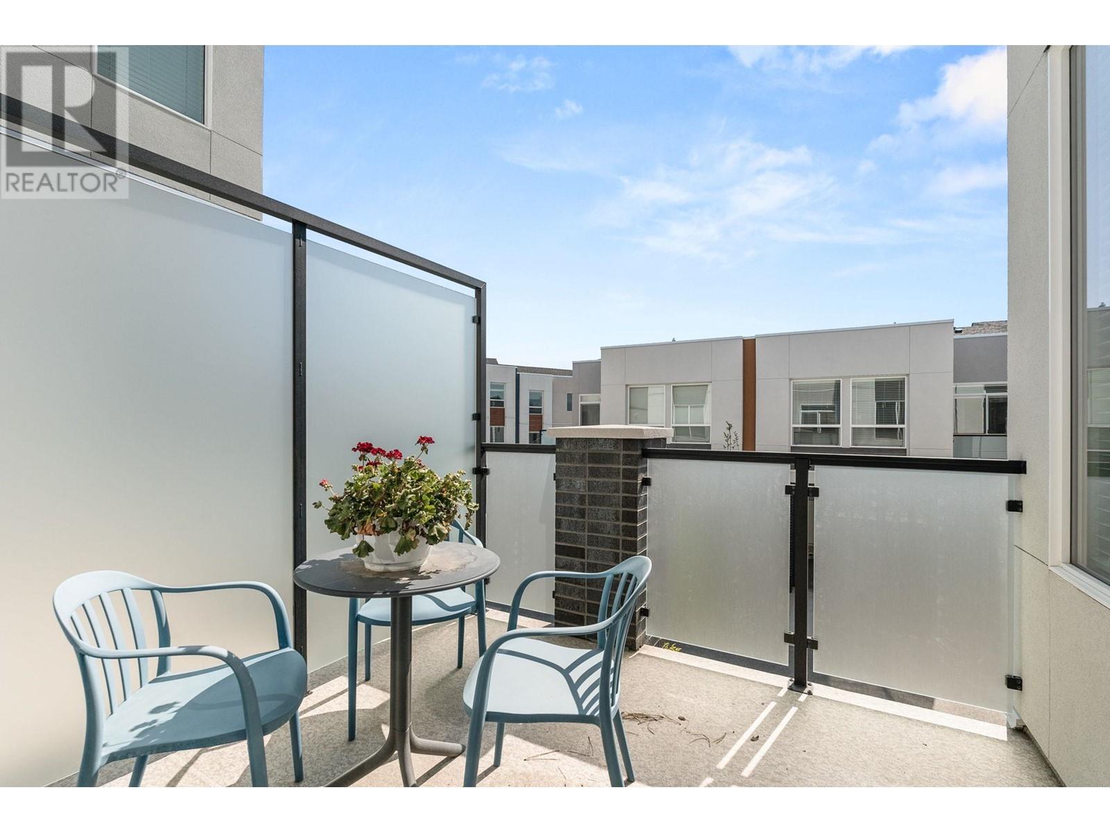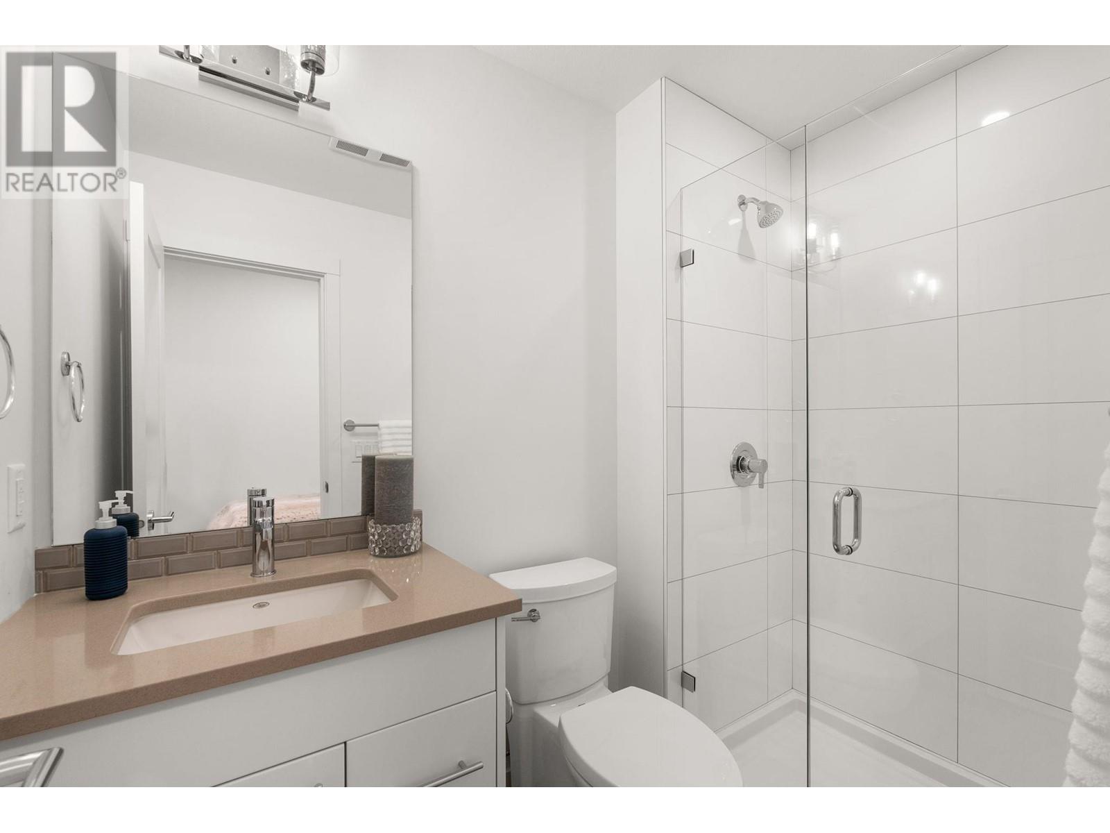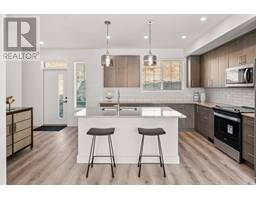3 Bedroom
4 Bathroom
1960 sqft
Central Air Conditioning
Forced Air, See Remarks
Landscaped, Underground Sprinkler
$749,900Maintenance,
$322.64 Monthly
Discover our most spacious floor plan at Academy Ridge, packed with unique features and a rare revenue opportunity. This 2-bed + den townhome includes a self-contained student accommodation with a separate entrance, perfect for generating extra income. It's a townhome that works for you! Our highly anticipated Alpha plans are back! Out of the first 75 homes, only 6 were Alpha plans, and they sold out in a flash. Why? Because of their outstanding design and unbeatable value. These homes offer three levels of comfortable living, with the top two reserved for the ""owner."" The lower level is versatile, ideal as a student boarding room or an Air B&B setup, if this is your principal residence. The main floor boasts a spacious kitchen with tile backsplash, quartz countertops, a quartz-covered island, stainless steel appliances, a BBQ deck, and a convenient powder room. Upstairs, you’ll find two bedrooms and a full-sized den, with the primary suite featuring a walk-in closet and a 4-piece ensuite. Laundry is also located on the top floor for added convenience. With double car garages, central A/C, window coverings, and a fantastic New Home Warranty, this townhome offers exceptional value. Whether you choose to live in the entire home or rent out, the choice is yours. Visit our SHOW HOME at Unit #115, open Wednesdays and Thursdays from noon to 3PM. Please Note: The color scheme in this unit is OMEGA, white, with photos showing the SIGMA, light. (id:46227)
Property Details
|
MLS® Number
|
10321071 |
|
Property Type
|
Single Family |
|
Neigbourhood
|
University District |
|
Community Name
|
Academy Ridge |
|
Amenities Near By
|
Golf Nearby, Airport, Park, Recreation, Schools, Shopping, Ski Area |
|
Community Features
|
Pets Allowed |
|
Features
|
Central Island |
|
Parking Space Total
|
2 |
Building
|
Bathroom Total
|
4 |
|
Bedrooms Total
|
3 |
|
Appliances
|
Refrigerator, Dishwasher, Dryer, Range - Electric, Microwave, Washer |
|
Basement Type
|
Full |
|
Constructed Date
|
2023 |
|
Construction Style Attachment
|
Attached |
|
Cooling Type
|
Central Air Conditioning |
|
Exterior Finish
|
Brick, Stucco |
|
Flooring Type
|
Carpeted, Vinyl |
|
Half Bath Total
|
1 |
|
Heating Type
|
Forced Air, See Remarks |
|
Roof Material
|
Other |
|
Roof Style
|
Unknown |
|
Stories Total
|
3 |
|
Size Interior
|
1960 Sqft |
|
Type
|
Row / Townhouse |
|
Utility Water
|
Irrigation District |
Parking
|
See Remarks
|
|
|
Attached Garage
|
2 |
Land
|
Access Type
|
Highway Access |
|
Acreage
|
No |
|
Land Amenities
|
Golf Nearby, Airport, Park, Recreation, Schools, Shopping, Ski Area |
|
Landscape Features
|
Landscaped, Underground Sprinkler |
|
Sewer
|
Municipal Sewage System |
|
Size Total Text
|
Under 1 Acre |
|
Zoning Type
|
Unknown |
Rooms
| Level |
Type |
Length |
Width |
Dimensions |
|
Second Level |
3pc Bathroom |
|
|
Measurements not available |
|
Second Level |
4pc Ensuite Bath |
|
|
8'0'' x 8'0'' |
|
Second Level |
Primary Bedroom |
|
|
12'0'' x 13'0'' |
|
Second Level |
Laundry Room |
|
|
3'1'' x 2'9'' |
|
Second Level |
Bedroom |
|
|
11'0'' x 9'0'' |
|
Second Level |
Den |
|
|
8'0'' x 13'0'' |
|
Basement |
Other |
|
|
21'0'' x 20'0'' |
|
Basement |
3pc Ensuite Bath |
|
|
Measurements not available |
|
Basement |
Bedroom |
|
|
9'0'' x 21'0'' |
|
Main Level |
2pc Bathroom |
|
|
Measurements not available |
|
Main Level |
Living Room |
|
|
13'0'' x 13'0'' |
|
Main Level |
Dining Room |
|
|
14'0'' x 17'0'' |
|
Main Level |
Kitchen |
|
|
16'0'' x 12'0'' |
https://www.realtor.ca/real-estate/27248938/610-academy-way-unit-117-kelowna-university-district



