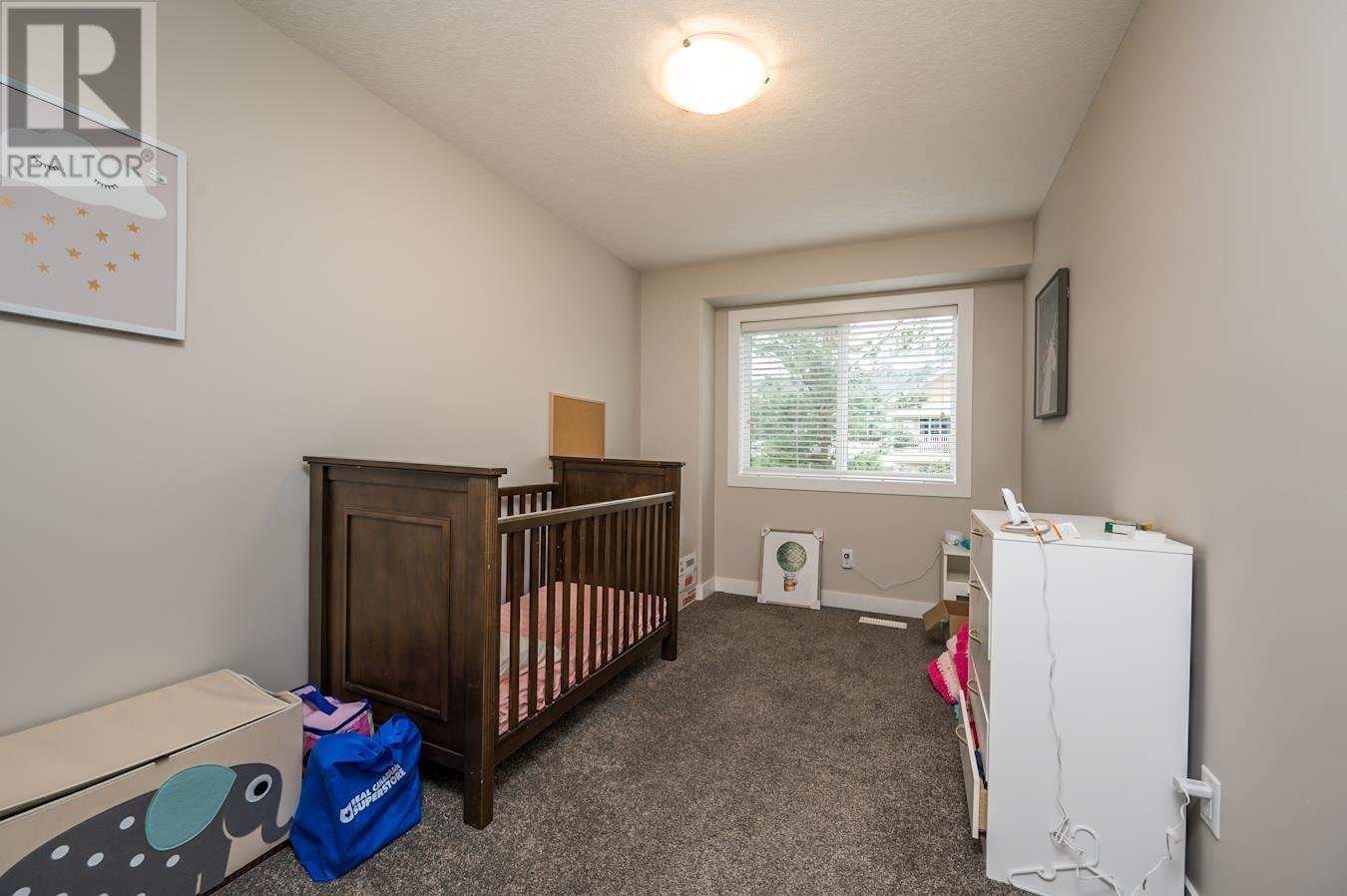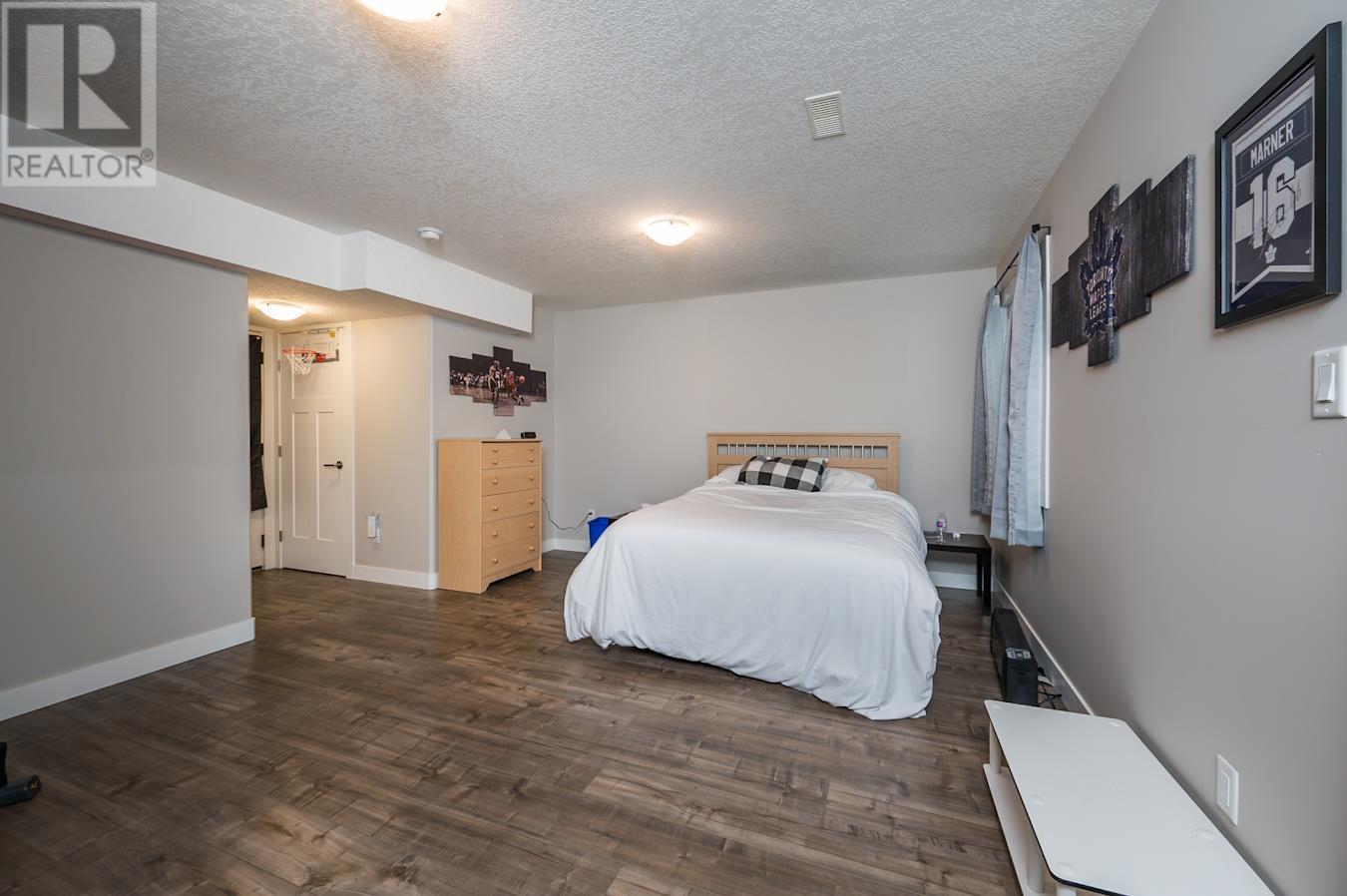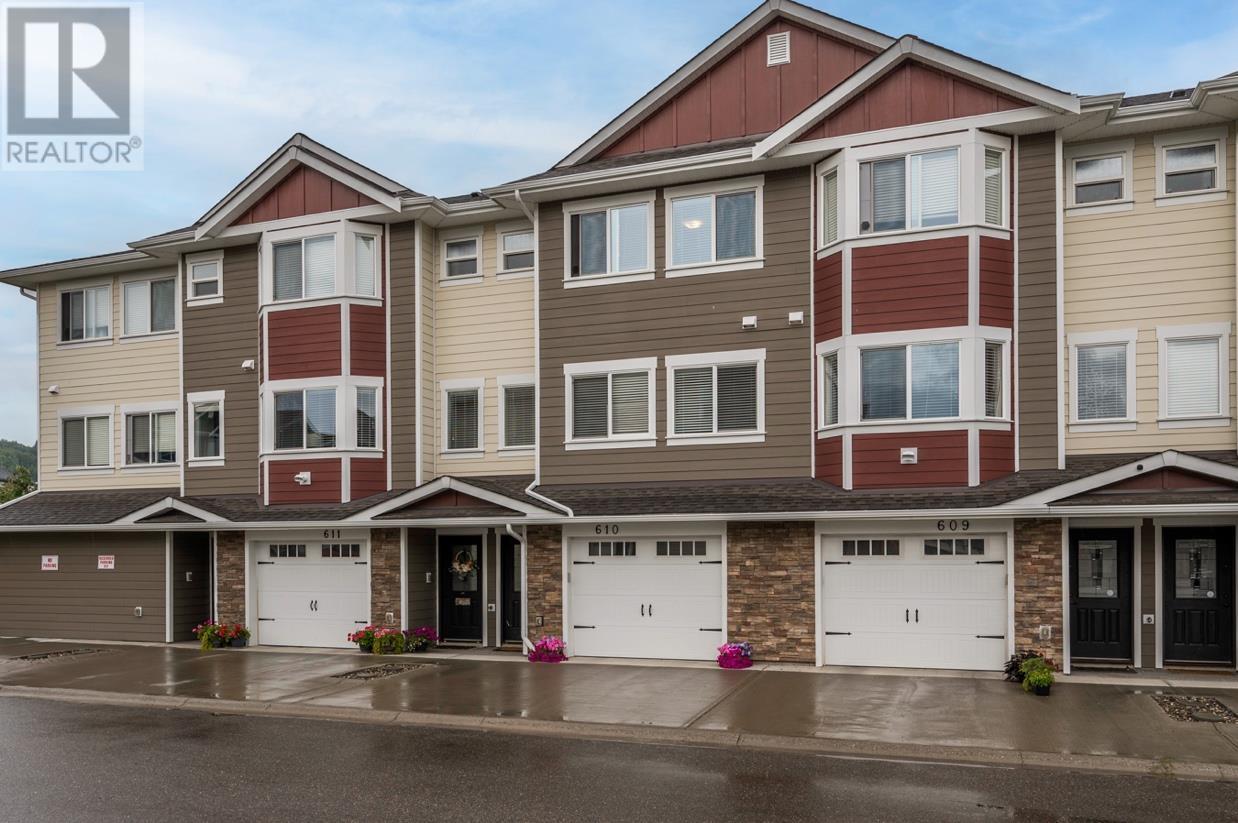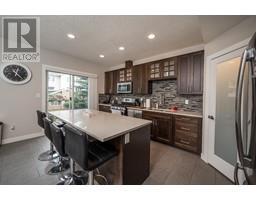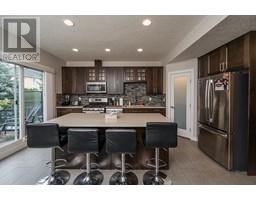4 Bedroom
4 Bathroom
2006 sqft
Forced Air
$444,000
Luxurious, low-maintenance living in this spacious 4-bedroom, 4-bathroom townhouse. The gourmet kitchen features quartz countertops, a gas stove, stainless steel appliances, a pantry, and a large island with seating for four. A sliding glass door leads to a 12' x 6' deck overlooking green space and walking paths. The bright, expansive living room is perfect for entertaining or relaxing. Three generously sized bedrooms on the top floor, including a 14' x 12' primary with a 3-piece ensuite and walk-in closet. The ground-floor flex room is ideal as a guest suite, workout room or additional bedroom, complete with its own entry and 4-piece bath. The oversized single garage offers extra storage alongside space for your family vehicle. Wired for Shaw or Telus and ready for EV plug-in capability. (id:46227)
Property Details
|
MLS® Number
|
R2932478 |
|
Property Type
|
Single Family |
Building
|
Bathroom Total
|
4 |
|
Bedrooms Total
|
4 |
|
Appliances
|
Washer/dryer Combo, Dishwasher, Intercom, Refrigerator, Stove |
|
Basement Type
|
None |
|
Constructed Date
|
2016 |
|
Construction Style Attachment
|
Attached |
|
Fire Protection
|
Smoke Detectors |
|
Foundation Type
|
Concrete Perimeter |
|
Heating Fuel
|
Natural Gas |
|
Heating Type
|
Forced Air |
|
Roof Material
|
Asphalt Shingle |
|
Roof Style
|
Conventional |
|
Stories Total
|
3 |
|
Size Interior
|
2006 Sqft |
|
Type
|
Row / Townhouse |
|
Utility Water
|
Municipal Water |
Parking
Land
|
Acreage
|
No |
|
Size Irregular
|
0 X 0 |
|
Size Total Text
|
0 X 0 |
Rooms
| Level |
Type |
Length |
Width |
Dimensions |
|
Above |
Primary Bedroom |
14 ft |
11 ft ,1 in |
14 ft x 11 ft ,1 in |
|
Above |
Other |
6 ft |
4 ft |
6 ft x 4 ft |
|
Above |
Bedroom 2 |
12 ft |
8 ft |
12 ft x 8 ft |
|
Above |
Bedroom 3 |
12 ft |
8 ft |
12 ft x 8 ft |
|
Lower Level |
Bedroom 4 |
17 ft |
13 ft |
17 ft x 13 ft |
|
Main Level |
Kitchen |
15 ft |
9 ft |
15 ft x 9 ft |
|
Main Level |
Dining Room |
12 ft |
8 ft |
12 ft x 8 ft |
|
Main Level |
Living Room |
15 ft ,1 in |
13 ft |
15 ft ,1 in x 13 ft |
|
Main Level |
Laundry Room |
8 ft |
5 ft |
8 ft x 5 ft |
https://www.realtor.ca/real-estate/27500686/610-467-tabor-boulevard-prince-george


















