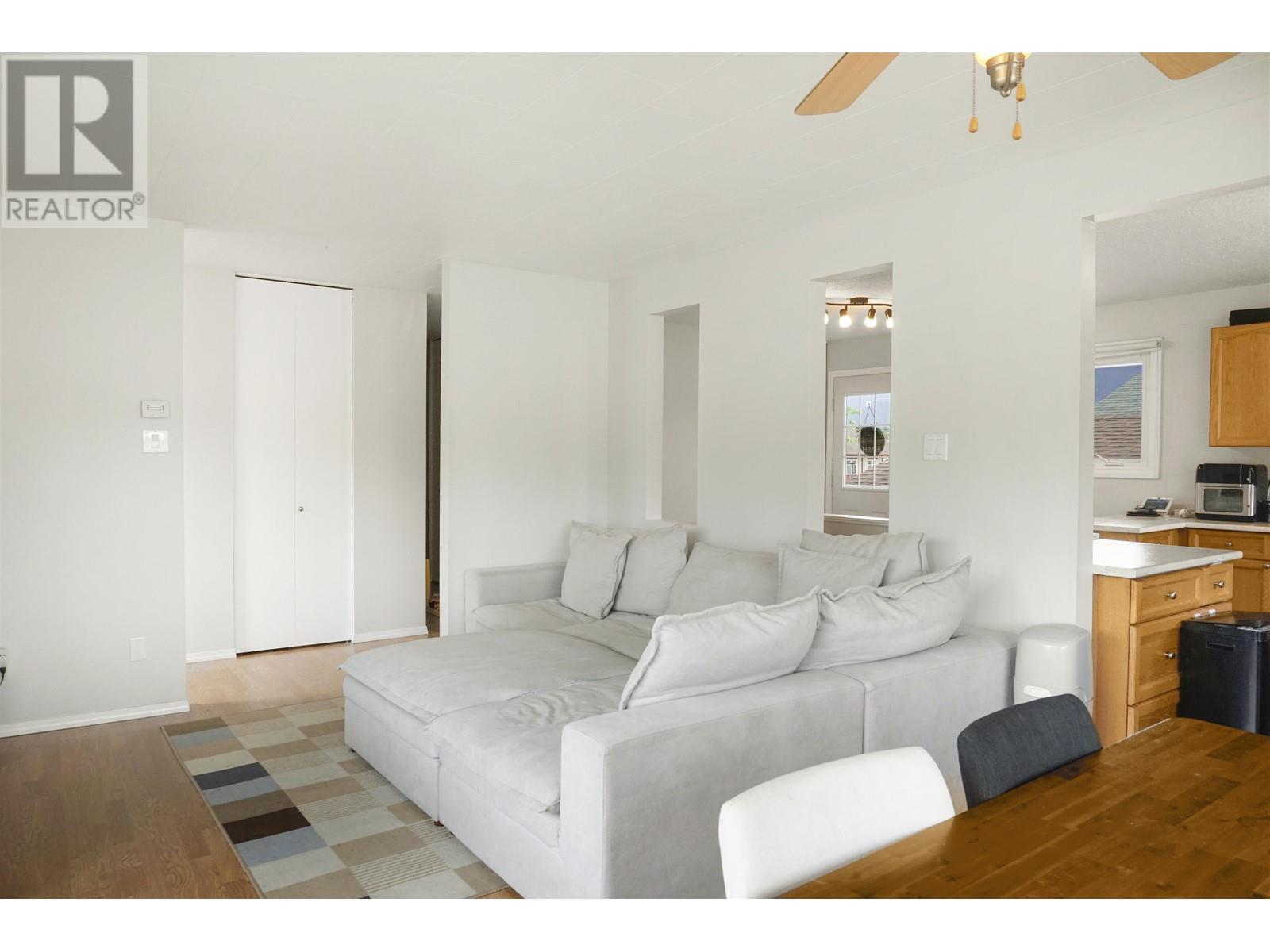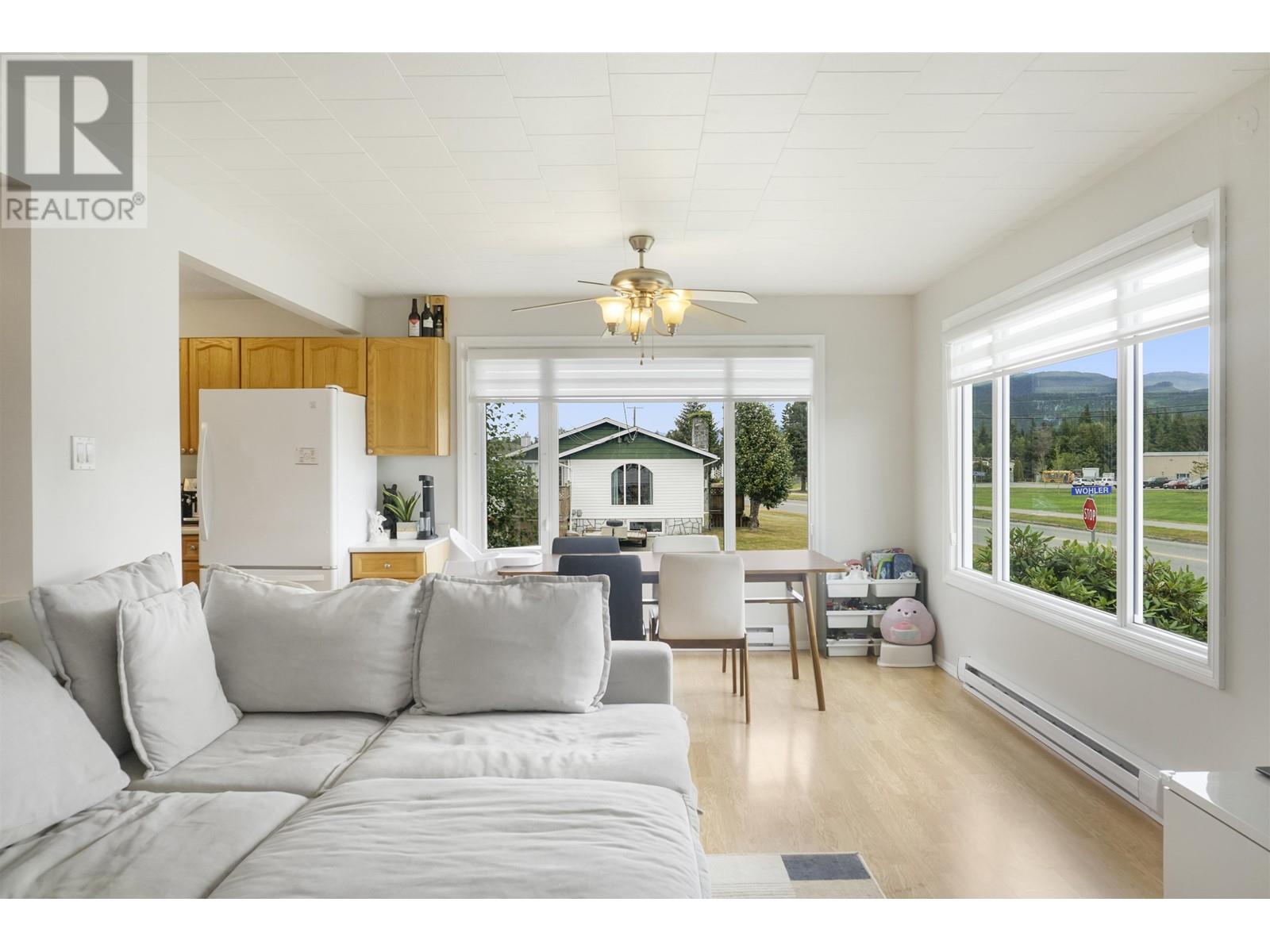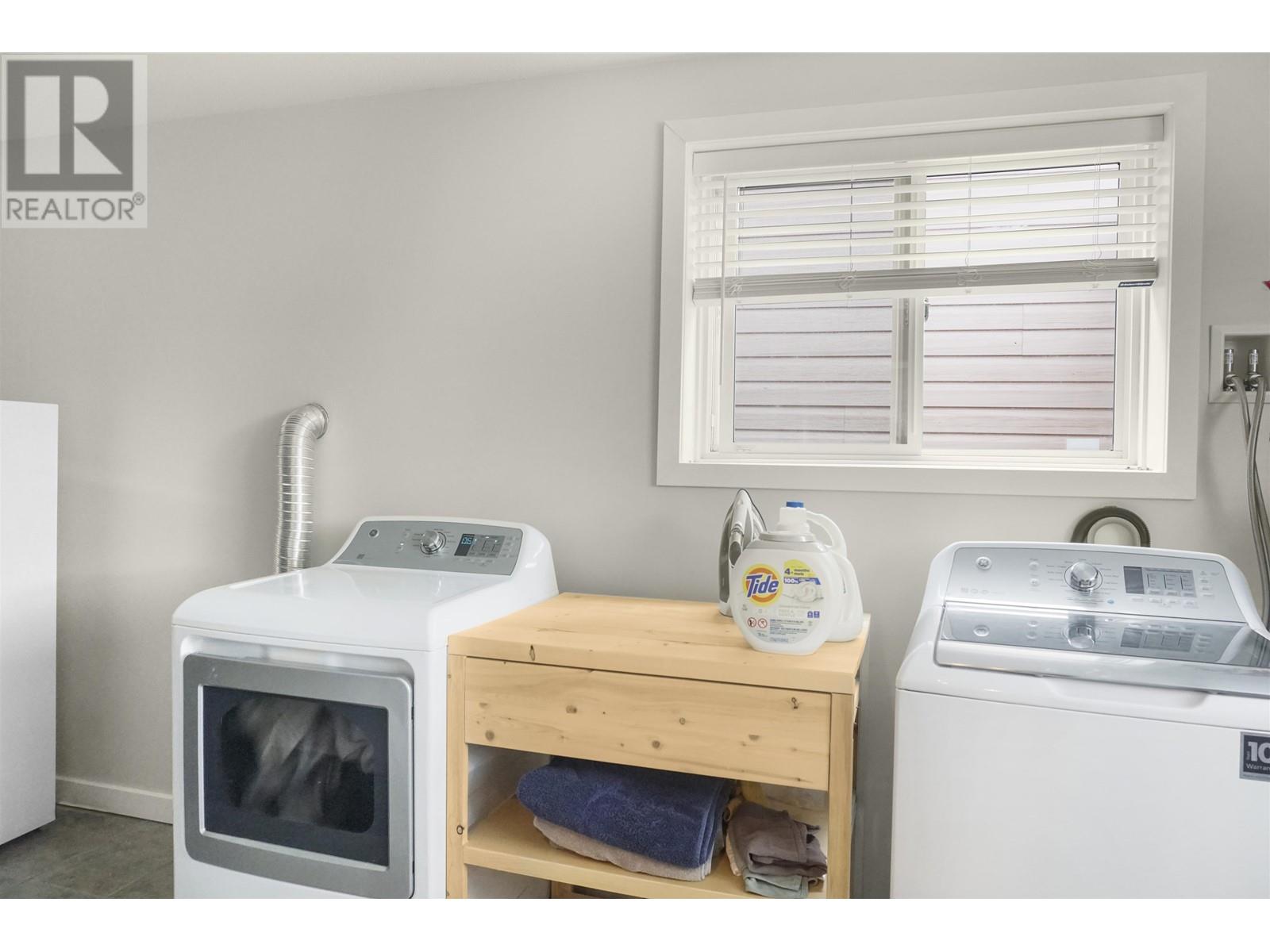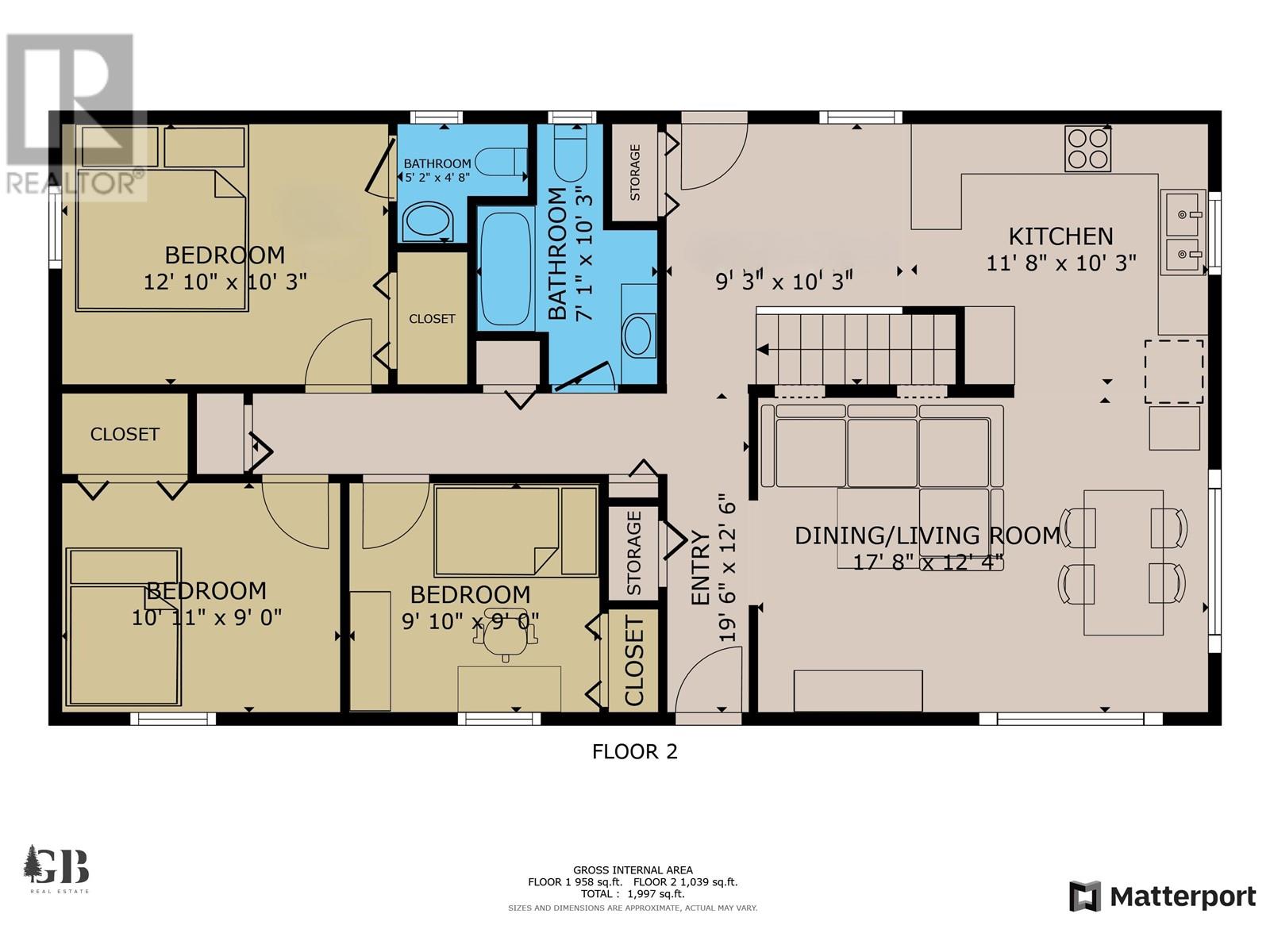4 Bedroom
3 Bathroom
2208 sqft
Fireplace
Baseboard Heaters
$472,000
* PREC - Personal Real Estate Corporation. Spacious family home with a ton of great updates! Situated up the hill close to schools, this home is an ideal place to raise a family. With a bright and spacious main living area there is a ton of room to entertain and a massive rec room downstairs for the kids to play. Alternatively the downstairs can be set up as an income helper with its own separate entrance if your are not looking to utilize the whole house for yourself! Many upgrades, including all new pex plumbing, updated electrical, flooring, a bathroom downstairs in 2020, and a roof in 2021. The backyard is fully hedged in offering a ton of privacy and has a gate located at the back if you ever wanted to put a boat or trailer in your yard. Zoned R2-A and on 2 electrical panels tons of options here! (id:46227)
Property Details
|
MLS® Number
|
R2911862 |
|
Property Type
|
Single Family |
|
View Type
|
Mountain View |
Building
|
Bathroom Total
|
3 |
|
Bedrooms Total
|
4 |
|
Appliances
|
Washer, Dryer, Refrigerator, Stove, Dishwasher |
|
Basement Development
|
Finished |
|
Basement Type
|
N/a (finished) |
|
Constructed Date
|
1968 |
|
Construction Style Attachment
|
Detached |
|
Fireplace Present
|
Yes |
|
Fireplace Total
|
1 |
|
Foundation Type
|
Concrete Perimeter |
|
Heating Fuel
|
Electric |
|
Heating Type
|
Baseboard Heaters |
|
Roof Material
|
Asphalt Shingle |
|
Roof Style
|
Conventional |
|
Stories Total
|
2 |
|
Size Interior
|
2208 Sqft |
|
Type
|
House |
|
Utility Water
|
Municipal Water |
Parking
Land
|
Acreage
|
No |
|
Size Irregular
|
6392 |
|
Size Total
|
6392 Sqft |
|
Size Total Text
|
6392 Sqft |
Rooms
| Level |
Type |
Length |
Width |
Dimensions |
|
Lower Level |
Recreational, Games Room |
10 ft ,1 in |
44 ft ,3 in |
10 ft ,1 in x 44 ft ,3 in |
|
Lower Level |
Bedroom 4 |
11 ft |
15 ft ,1 in |
11 ft x 15 ft ,1 in |
|
Lower Level |
Laundry Room |
6 ft ,7 in |
15 ft ,1 in |
6 ft ,7 in x 15 ft ,1 in |
|
Main Level |
Kitchen |
12 ft ,9 in |
10 ft ,7 in |
12 ft ,9 in x 10 ft ,7 in |
|
Main Level |
Foyer |
6 ft ,4 in |
10 ft ,3 in |
6 ft ,4 in x 10 ft ,3 in |
|
Main Level |
Living Room |
18 ft ,2 in |
12 ft ,4 in |
18 ft ,2 in x 12 ft ,4 in |
|
Main Level |
Bedroom 2 |
9 ft ,2 in |
9 ft ,2 in |
9 ft ,2 in x 9 ft ,2 in |
|
Main Level |
Bedroom 3 |
10 ft ,8 in |
9 ft ,2 in |
10 ft ,8 in x 9 ft ,2 in |
|
Main Level |
Primary Bedroom |
10 ft ,3 in |
12 ft ,1 in |
10 ft ,3 in x 12 ft ,1 in |
https://www.realtor.ca/real-estate/27249688/61-wohler-street-kitimat




















































