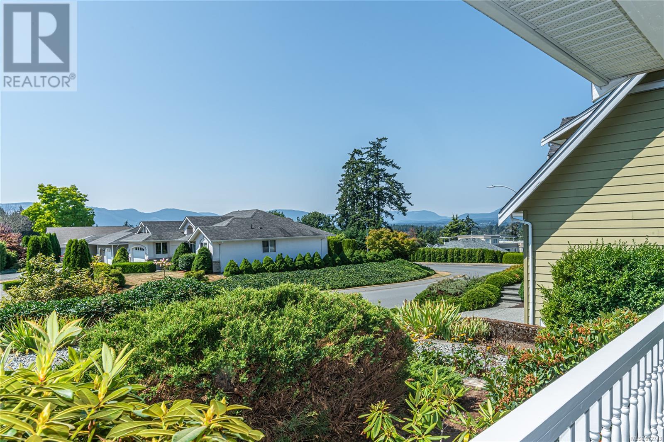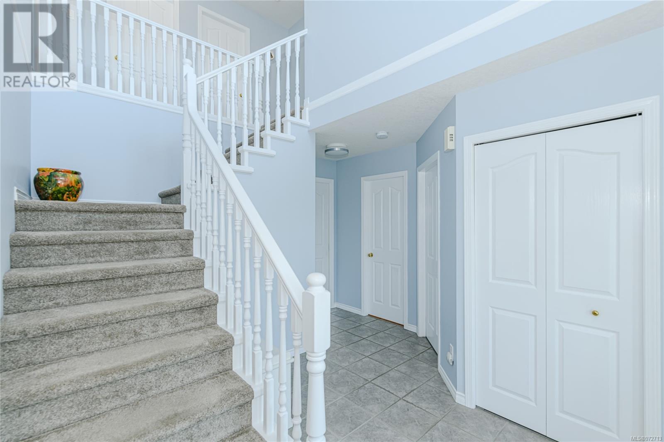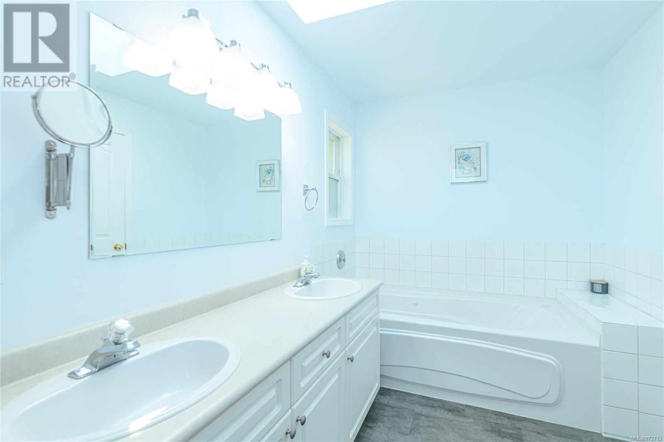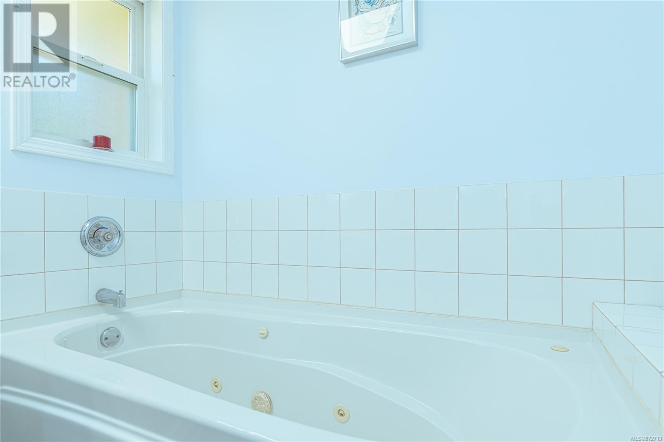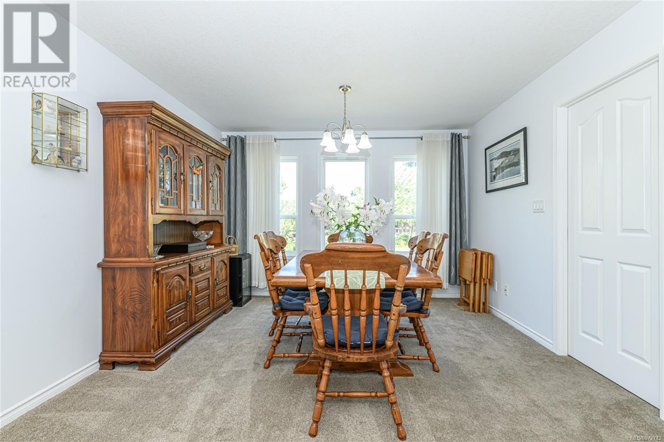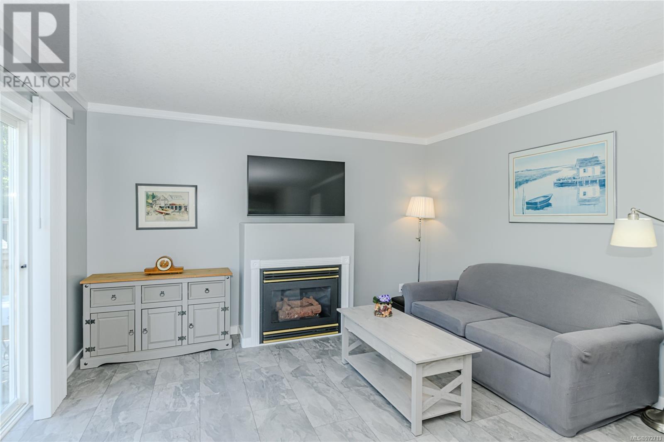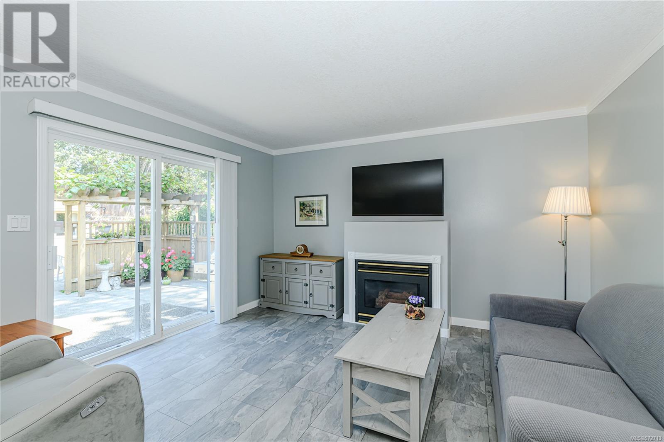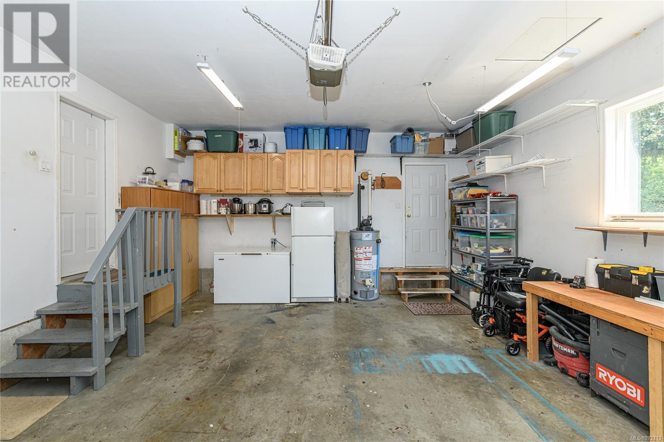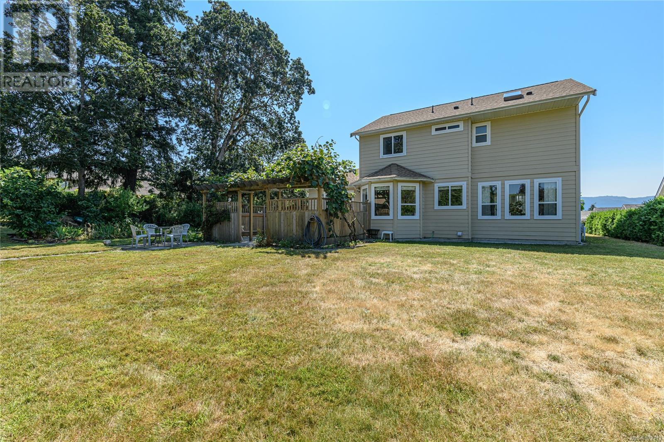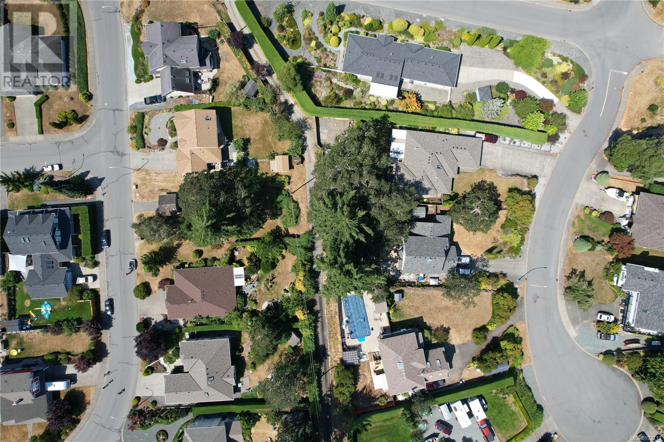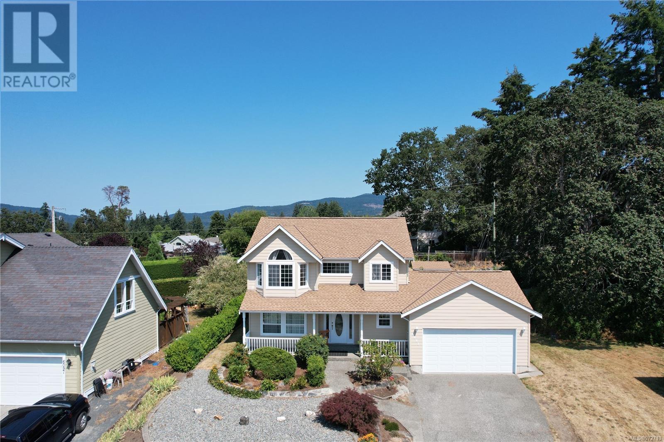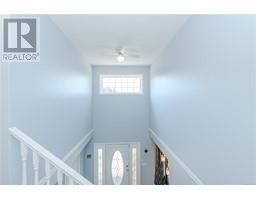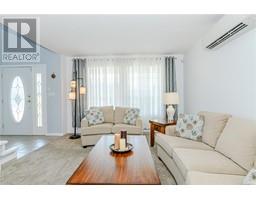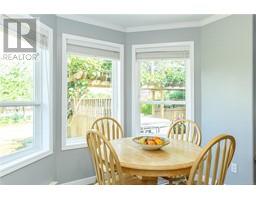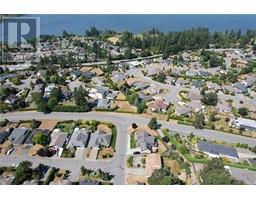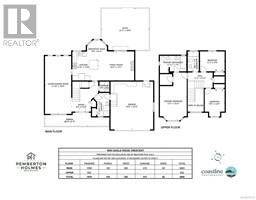3 Bedroom
3 Bathroom
2895 sqft
Contemporary
Fireplace
Air Conditioned
Baseboard Heaters, Heat Pump
$799,900
Own your dream home, situated in one of the most sought-after areas in the Cowichan Valley, at a price you’re going to love! This vacant 2-storey home features 3 bedrooms, 3 bathrooms, and over 1878 sq. ft. of living space. The main floor of the home has a welcoming open concept with a spacious living/dinning area, a stylish kitchen enhanced by large windows that fill the breakfast nook with natural light. The family area with gas fireplace leads to the large patio, hot tub & access to the beautifully landscaped 0.22-acre yard with plenty of space for kids, gardens & pets. Inside, enjoy a double-car garage, a mud/laundry room, and a spacious primary suite with views of Quamichan lake and Mt. Prevost, a 5-piece ensuite and walk-in closet. There are 2 more generous bedrooms, a 4-piece bath, a family room, storage. With a newer roof & ductless heat pump, this home blends comfort and efficiency. The property works well for families or empty nesters alike. Be home by Christmas (id:46227)
Property Details
|
MLS® Number
|
972713 |
|
Property Type
|
Single Family |
|
Neigbourhood
|
East Duncan |
|
Features
|
Cul-de-sac, Curb & Gutter, Level Lot, Other |
|
Parking Space Total
|
3 |
|
Structure
|
Shed, Patio(s) |
|
View Type
|
Lake View, Mountain View |
Building
|
Bathroom Total
|
3 |
|
Bedrooms Total
|
3 |
|
Architectural Style
|
Contemporary |
|
Constructed Date
|
1999 |
|
Cooling Type
|
Air Conditioned |
|
Fireplace Present
|
Yes |
|
Fireplace Total
|
1 |
|
Heating Fuel
|
Electric |
|
Heating Type
|
Baseboard Heaters, Heat Pump |
|
Size Interior
|
2895 Sqft |
|
Total Finished Area
|
1878 Sqft |
|
Type
|
House |
Land
|
Access Type
|
Road Access |
|
Acreage
|
No |
|
Size Irregular
|
9583 |
|
Size Total
|
9583 Sqft |
|
Size Total Text
|
9583 Sqft |
|
Zoning Description
|
R2 |
|
Zoning Type
|
Residential |
Rooms
| Level |
Type |
Length |
Width |
Dimensions |
|
Second Level |
Other |
|
|
11'3 x 6'11 |
|
Second Level |
Bedroom |
|
|
9'0 x 12'4 |
|
Second Level |
Bedroom |
|
|
11'1 x 9'0 |
|
Second Level |
Primary Bedroom |
|
|
12'1 x 21'6 |
|
Second Level |
Ensuite |
|
|
4-Piece |
|
Second Level |
Bathroom |
|
|
4-Piece |
|
Main Level |
Entrance |
|
104 ft |
Measurements not available x 104 ft |
|
Main Level |
Living Room/dining Room |
|
|
11'10 x 26'0 |
|
Main Level |
Kitchen |
|
|
11'8 x 13'0 |
|
Main Level |
Dining Nook |
|
|
9'0 x 8'11 |
|
Main Level |
Family Room |
|
|
16'2 x 13'1 |
|
Main Level |
Bathroom |
|
|
2-Piece |
|
Main Level |
Porch |
|
|
29'0 x 4'5 |
|
Main Level |
Patio |
|
|
21'5 x 18'9 |
https://www.realtor.ca/real-estate/27266648/6093-eagle-ridge-terr-duncan-east-duncan




