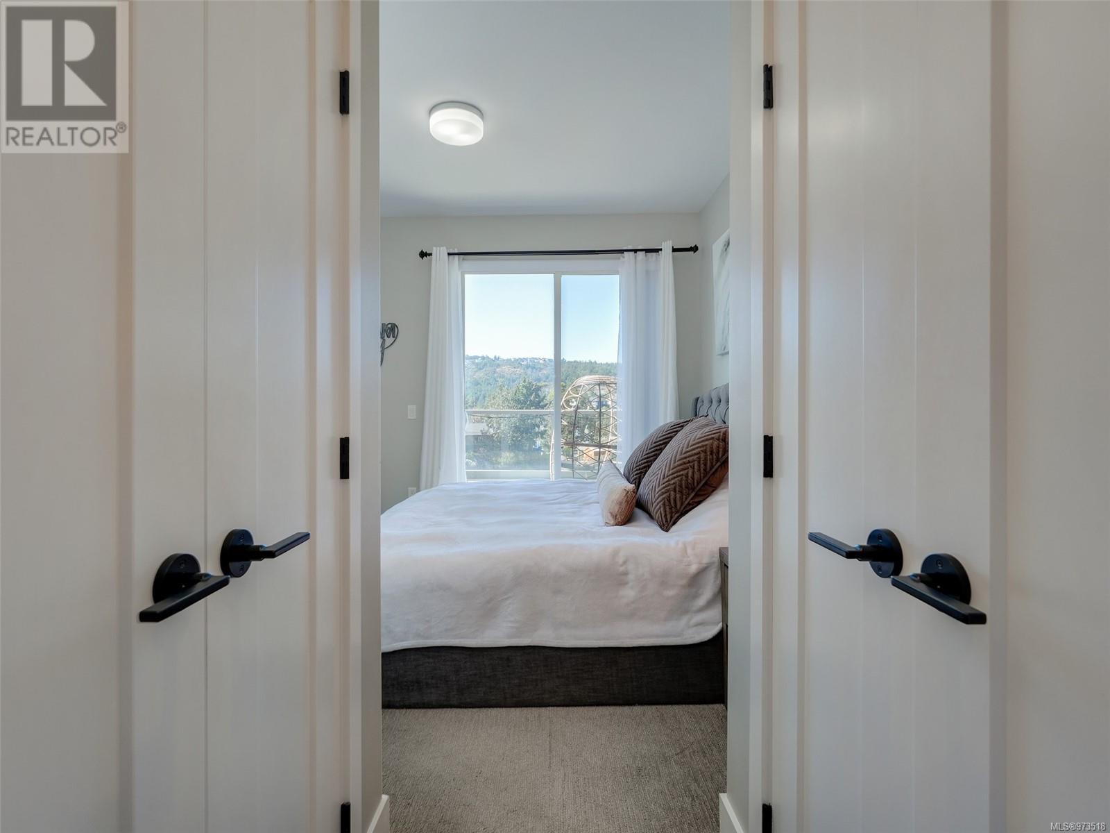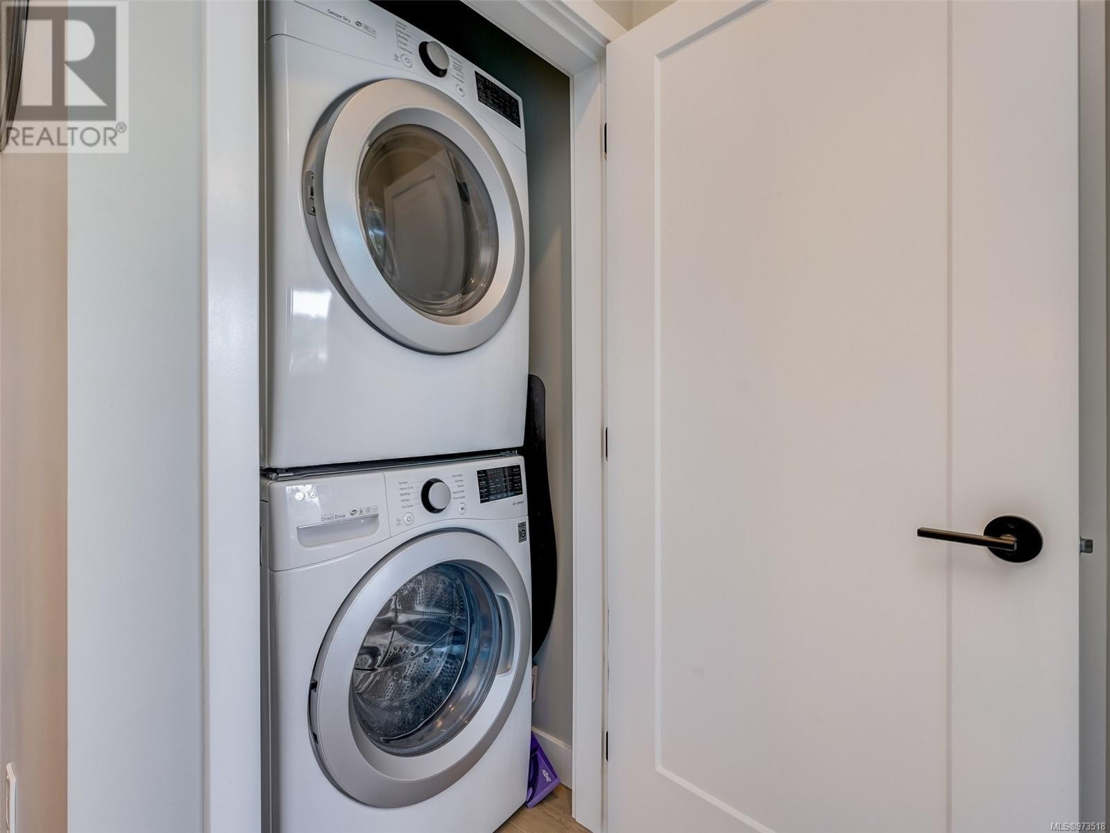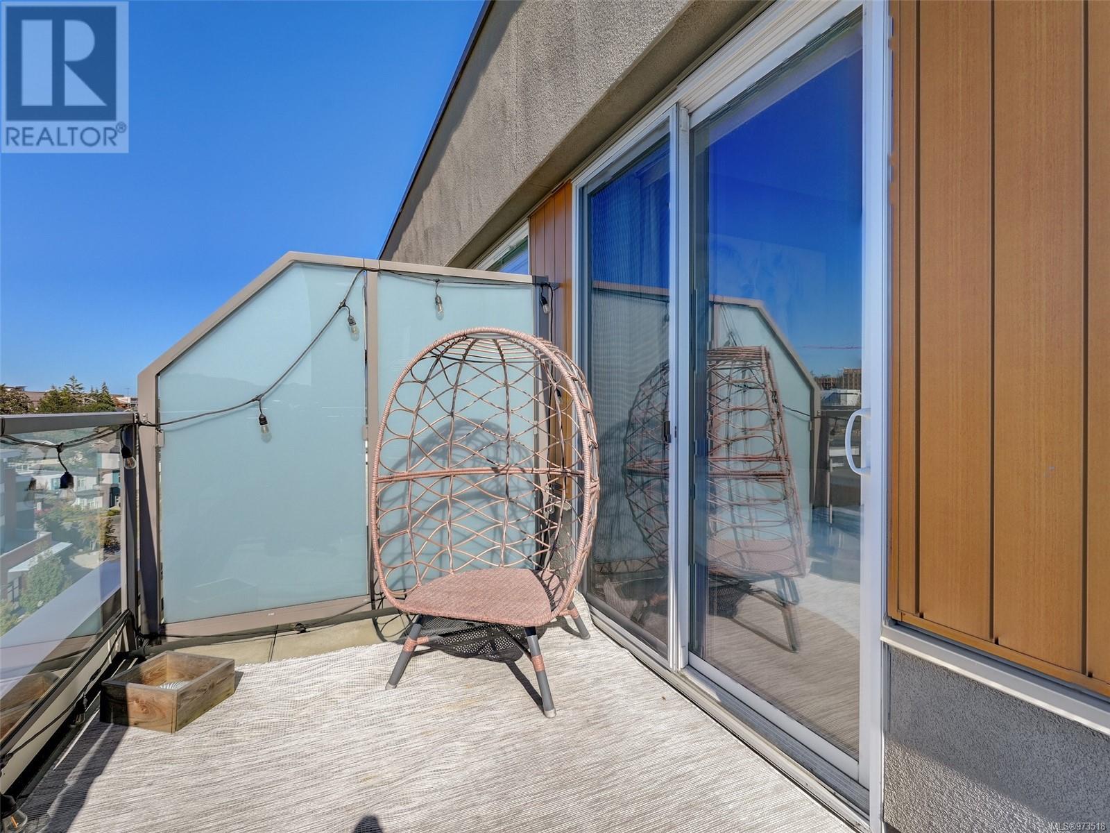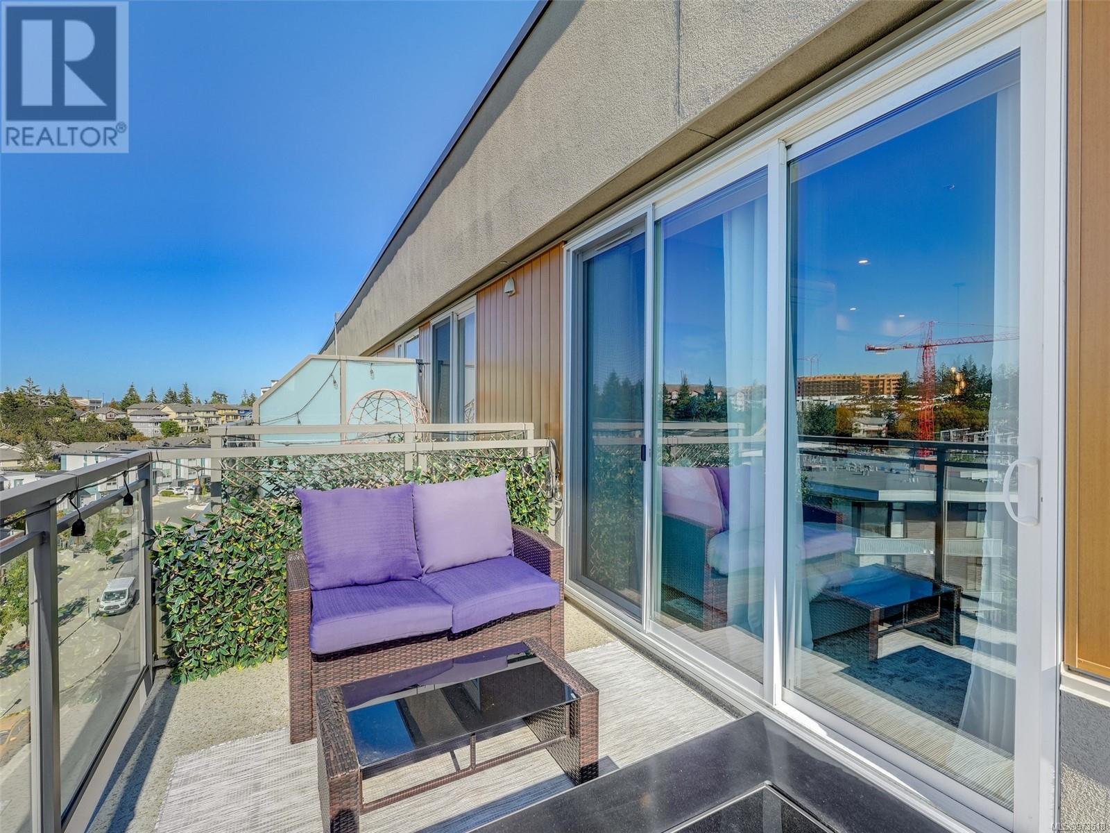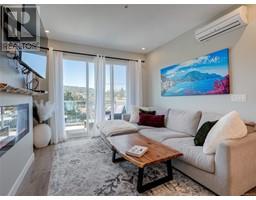608 967 Whirlaway Cres Langford, British Columbia V9B 0Y1
$599,900Maintenance,
$355.87 Monthly
Maintenance,
$355.87 MonthlyWelcome to your stylish new sanctuary! This bright and spacious top-floor condo is perfectly situated on the quiet side of the building, offering a peaceful retreat with all the modern comforts. The thoughtfully designed open-concept layout features a gourmet kitchen with a commercial-style gas cooktop, built-in microwave/hood fan, and sleek quartz countertops with a waterfall island that doubles as a breakfast bar. The inviting living room boasts a linear fireplace, custom recessed lighting, and Euro laminate floors, adding to the contemporary vibe. Enjoy maximum privacy with bedrooms strategically placed on opposite sides of the condo, both offering tranquil mountain views. The primary bedroom comfortably fits a king-sized bed and includes a luxurious ensuite and a large private balcony—ideal for relaxing with your morning coffee. The bathrooms are elegantly finished with ceramic tile, stone counters, and high-end fixtures, ensuring a touch of luxury in your daily routine. This home is equipped with three air conditioning units, hot water on demand, a ductless heat pump, an upgraded full-size washer and dryer, fresh paint, and custom blinds throughout. Additional amenities include secure underground parking, a storage locker, and the bonus of being pet and rental friendly with no age restrictions. Located in the desirable Florence Lake area, you're just minutes from all the essentials, including transit, parks, trails, and multiple golf courses. Plus, enjoy peace of mind with the balance of a New Home Warranty. Don’t miss the opportunity to call this stylish, comfortable condo your new home! (id:46227)
Property Details
| MLS® Number | 973518 |
| Property Type | Single Family |
| Neigbourhood | Florence Lake |
| Community Features | Pets Allowed, Family Oriented |
| Features | Central Location, Other, Rectangular |
| Parking Space Total | 1 |
| Plan | Eps7137 |
| View Type | Mountain View, Valley View |
Building
| Bathroom Total | 2 |
| Bedrooms Total | 2 |
| Architectural Style | Contemporary, Westcoast |
| Constructed Date | 2020 |
| Cooling Type | Central Air Conditioning, Fully Air Conditioned |
| Fire Protection | Fire Alarm System, Sprinkler System-fire |
| Fireplace Present | Yes |
| Fireplace Total | 1 |
| Heating Fuel | Natural Gas |
| Heating Type | Heat Pump |
| Size Interior | 1098 Sqft |
| Total Finished Area | 883 Sqft |
| Type | Apartment |
Land
| Access Type | Road Access |
| Acreage | No |
| Size Irregular | 1098 |
| Size Total | 1098 Sqft |
| Size Total Text | 1098 Sqft |
| Zoning Type | Residential |
Rooms
| Level | Type | Length | Width | Dimensions |
|---|---|---|---|---|
| Main Level | Laundry Room | 3 ft | 3 ft | 3 ft x 3 ft |
| Main Level | Balcony | 13 ft | 8 ft | 13 ft x 8 ft |
| Main Level | Balcony | 17 ft | 7 ft | 17 ft x 7 ft |
| Main Level | Living Room | 12 ft | 11 ft | 12 ft x 11 ft |
| Main Level | Kitchen | 12 ft | 9 ft | 12 ft x 9 ft |
| Main Level | Bathroom | 4-Piece | ||
| Main Level | Bedroom | 12 ft | 10 ft | 12 ft x 10 ft |
| Main Level | Ensuite | 3-Piece | ||
| Main Level | Primary Bedroom | 12 ft | 11 ft | 12 ft x 11 ft |
https://www.realtor.ca/real-estate/27367421/608-967-whirlaway-cres-langford-florence-lake
















