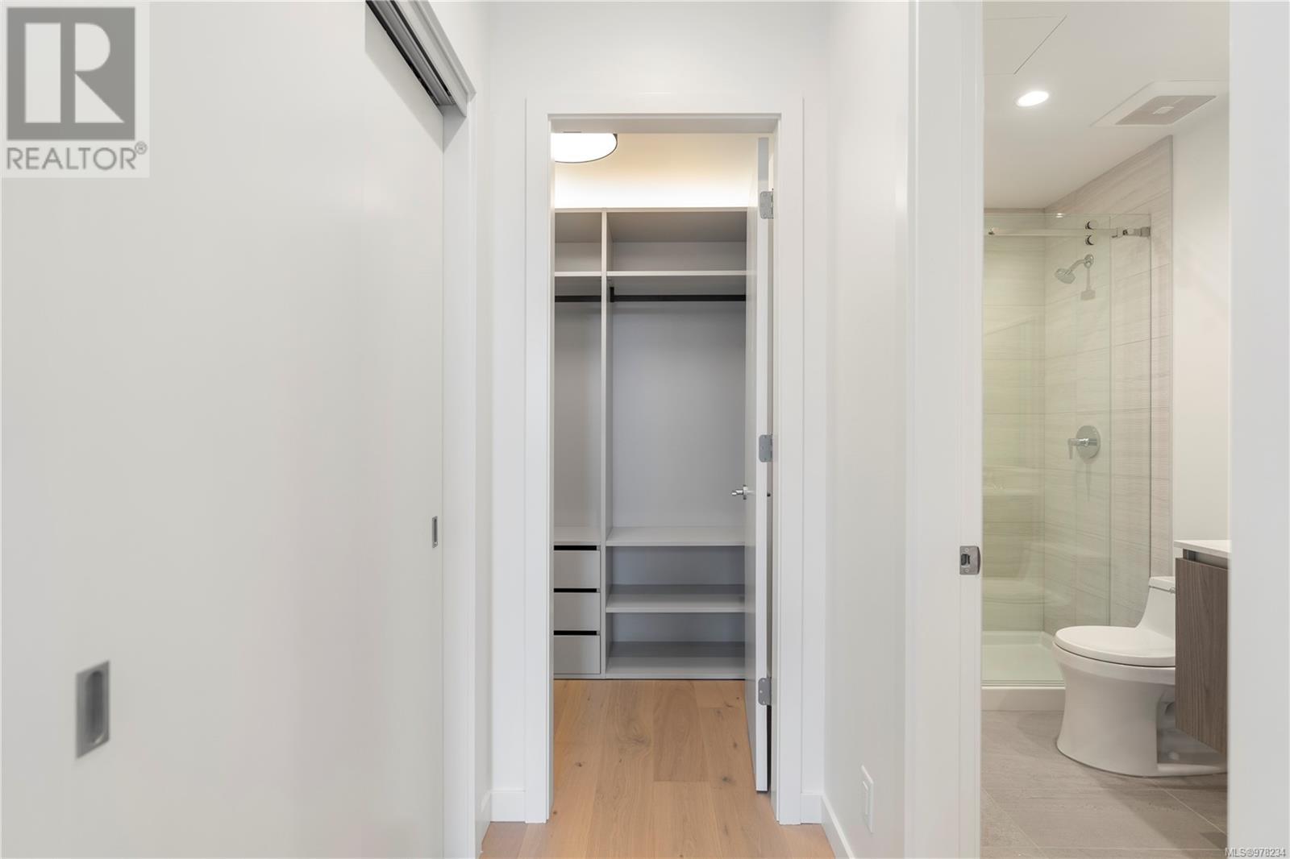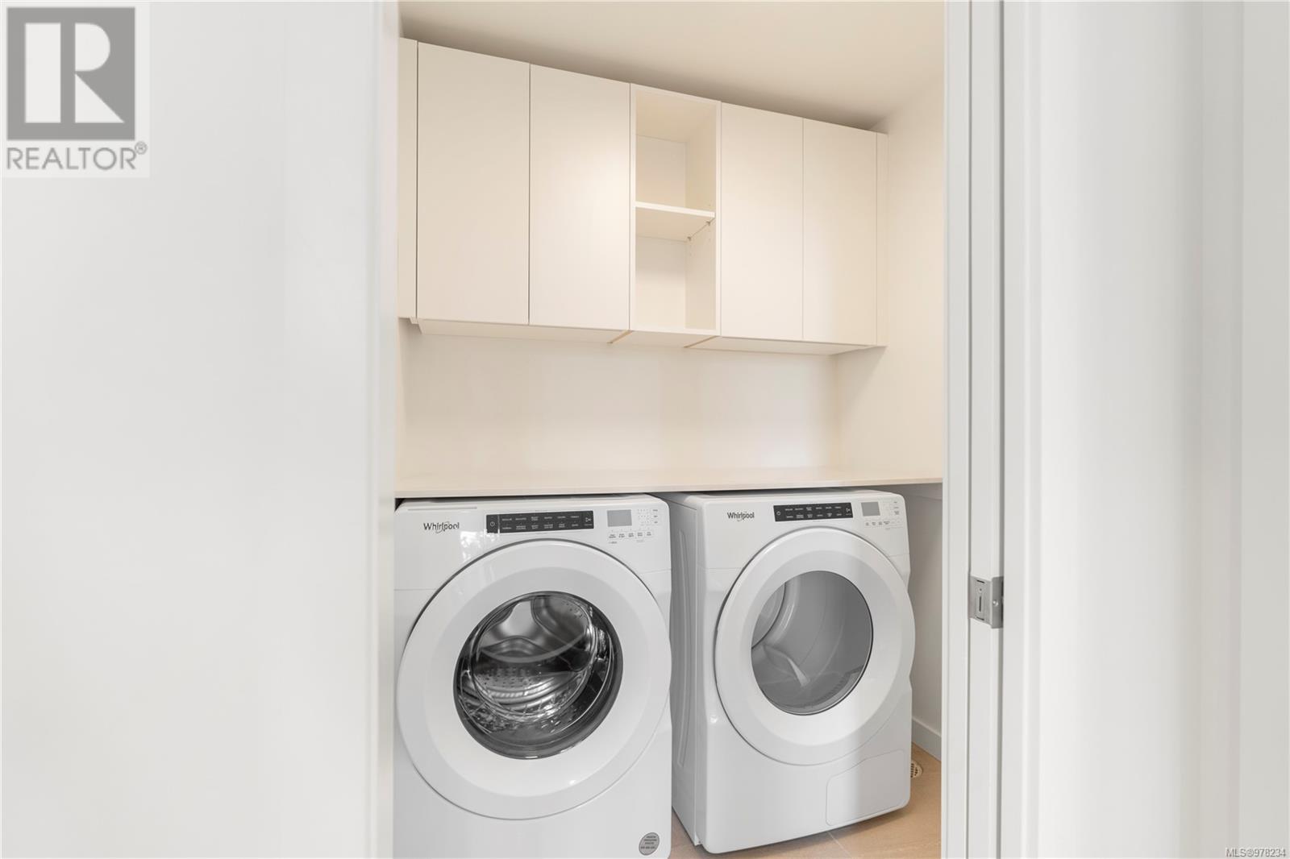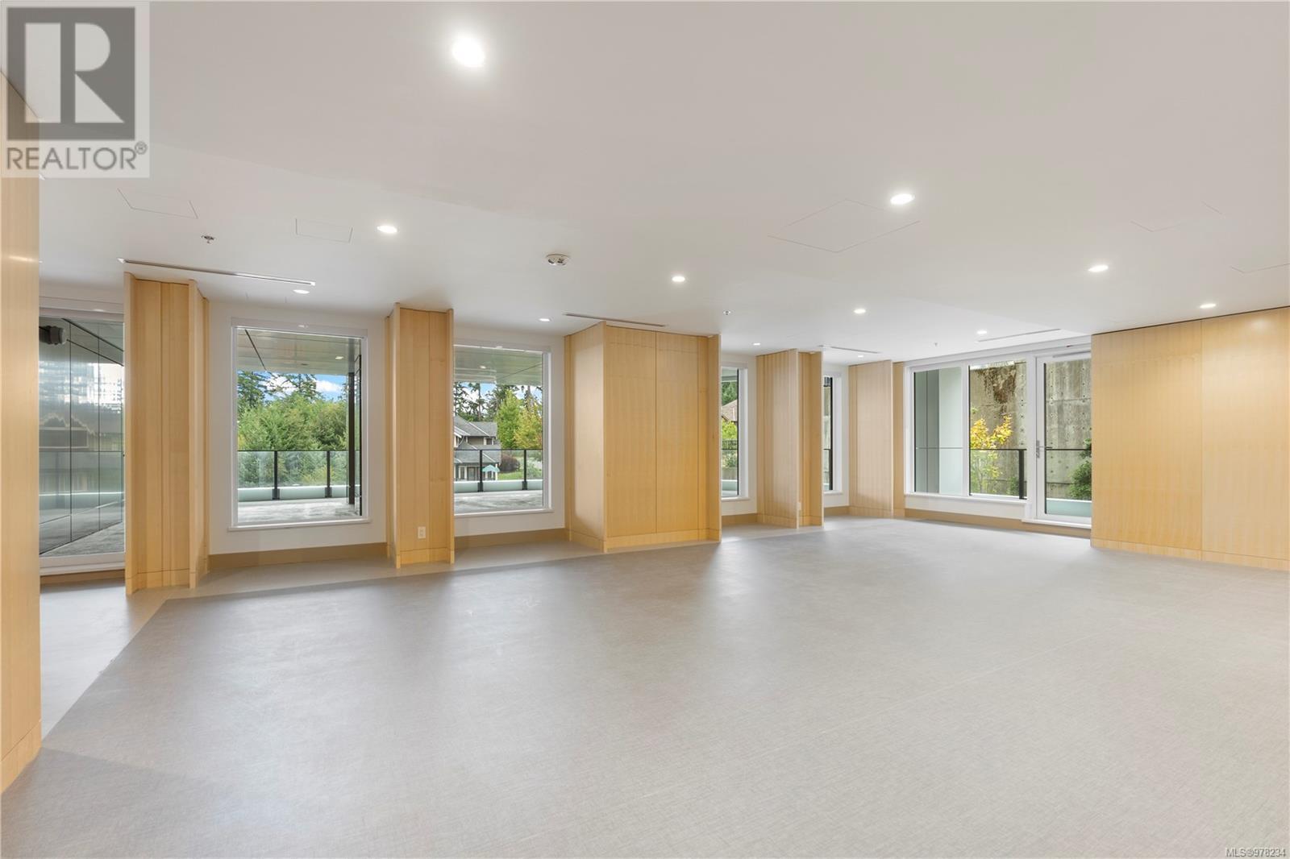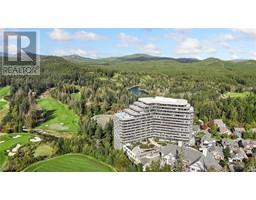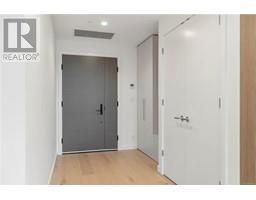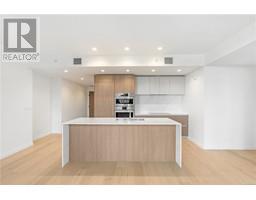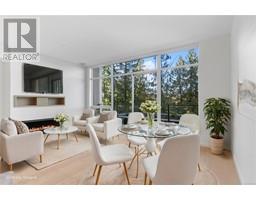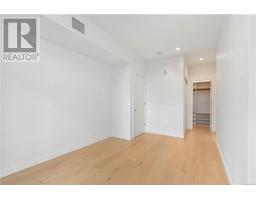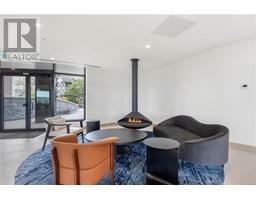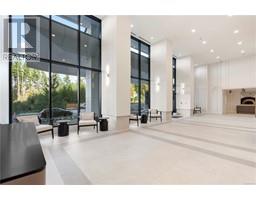608 2000 Hannington Rd Langford, British Columbia V9B 6R6
$999,900Maintenance,
$499 Monthly
Maintenance,
$499 MonthlyThe pinnacle of condo living in Greater Victoria - One Bear Mountain! Discover this spacious 2 Bed + Den, 2 Bath, 2 PARKING STALL (with EV) & 2 STORAGE UNIT home. Inside you will find luxury finishes including oak floors, quartz counter tops, induction stove top upgrade, Italian cabinetry & an abundance of light from a wall of floor-to-ceiling windows. The primary wing of the home offers a bedroom, en-suite, 2 closets & den. A second bedroom is large with a generous closet. A full laundry room with side-by-side washer & dryer finished with quartz countertop folding table & cabinetry. Surrounded by nature you have beautiful Mountain & Golf Course views from the living & dining room plus a deck with 280sf of outdoor space. Amenities include a heated outdoor pool on the 15th floor, fitness center, business center, yoga studio with instructor led classes, sky lounge & outdoor fireplace. Exterior common areas offer water features & gardens that are sure to impress when your guests arrive! (id:46227)
Property Details
| MLS® Number | 978234 |
| Property Type | Single Family |
| Neigbourhood | Bear Mountain |
| Community Name | One Bear Mountain |
| Community Features | Pets Allowed With Restrictions, Family Oriented |
| Features | Southern Exposure, Other, Golf Course/parkland |
| Parking Space Total | 2 |
| View Type | Mountain View |
Building
| Bathroom Total | 2 |
| Bedrooms Total | 2 |
| Constructed Date | 2024 |
| Cooling Type | Air Conditioned |
| Fireplace Present | Yes |
| Fireplace Total | 1 |
| Heating Fuel | Natural Gas |
| Heating Type | Heat Pump |
| Size Interior | 1453 Sqft |
| Total Finished Area | 1173 Sqft |
| Type | Apartment |
Land
| Acreage | No |
| Size Irregular | 1173 |
| Size Total | 1173 Sqft |
| Size Total Text | 1173 Sqft |
| Zoning Type | Residential |
Rooms
| Level | Type | Length | Width | Dimensions |
|---|---|---|---|---|
| Main Level | Laundry Room | 6 ft | 5 ft | 6 ft x 5 ft |
| Main Level | Den | 11 ft | 6 ft | 11 ft x 6 ft |
| Main Level | Ensuite | 10 ft | 5 ft | 10 ft x 5 ft |
| Main Level | Primary Bedroom | 15 ft | 10 ft | 15 ft x 10 ft |
| Main Level | Bathroom | 9 ft | 5 ft | 9 ft x 5 ft |
| Main Level | Bedroom | 12 ft | 9 ft | 12 ft x 9 ft |
| Main Level | Entrance | 10 ft | 8 ft | 10 ft x 8 ft |
| Main Level | Kitchen | 18 ft | 8 ft | 18 ft x 8 ft |
| Main Level | Living Room/dining Room | 18 ft | 12 ft | 18 ft x 12 ft |
https://www.realtor.ca/real-estate/27524424/608-2000-hannington-rd-langford-bear-mountain
























