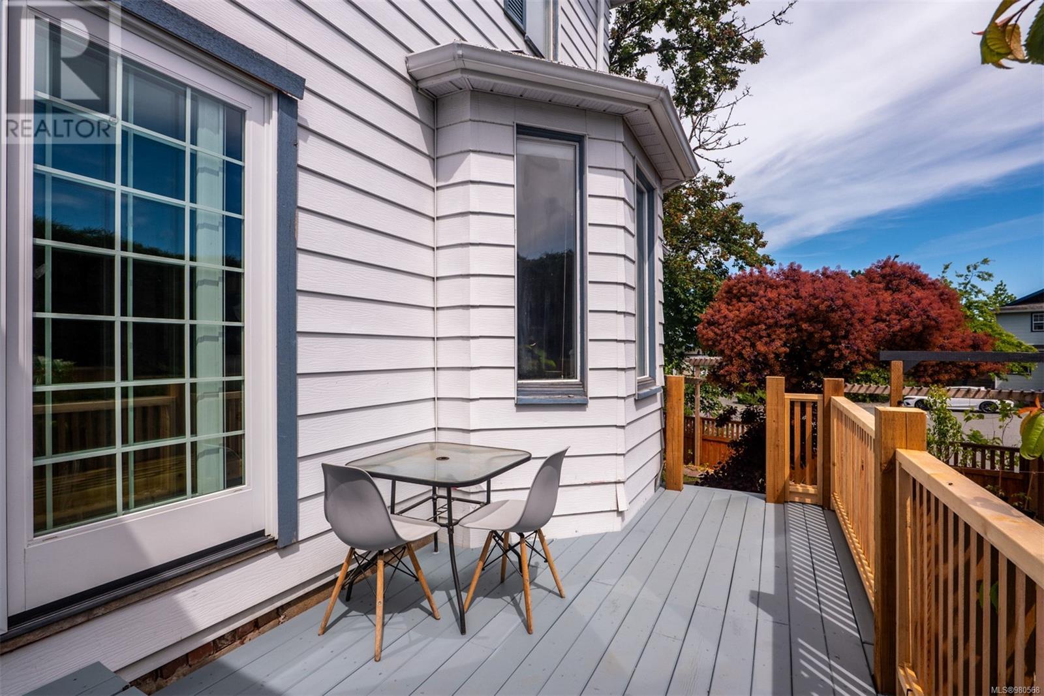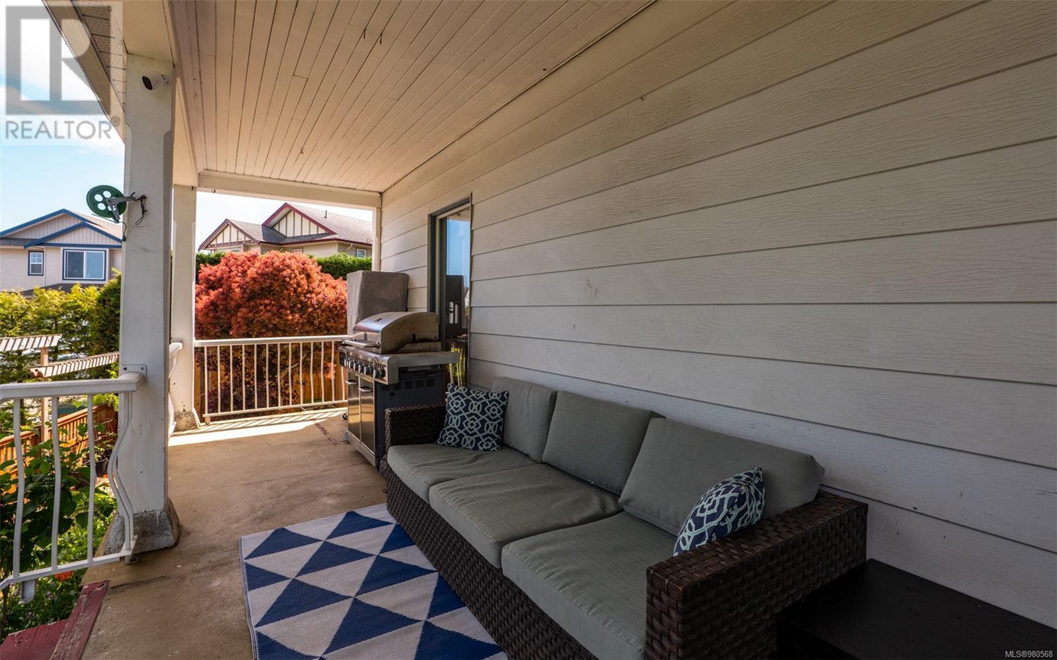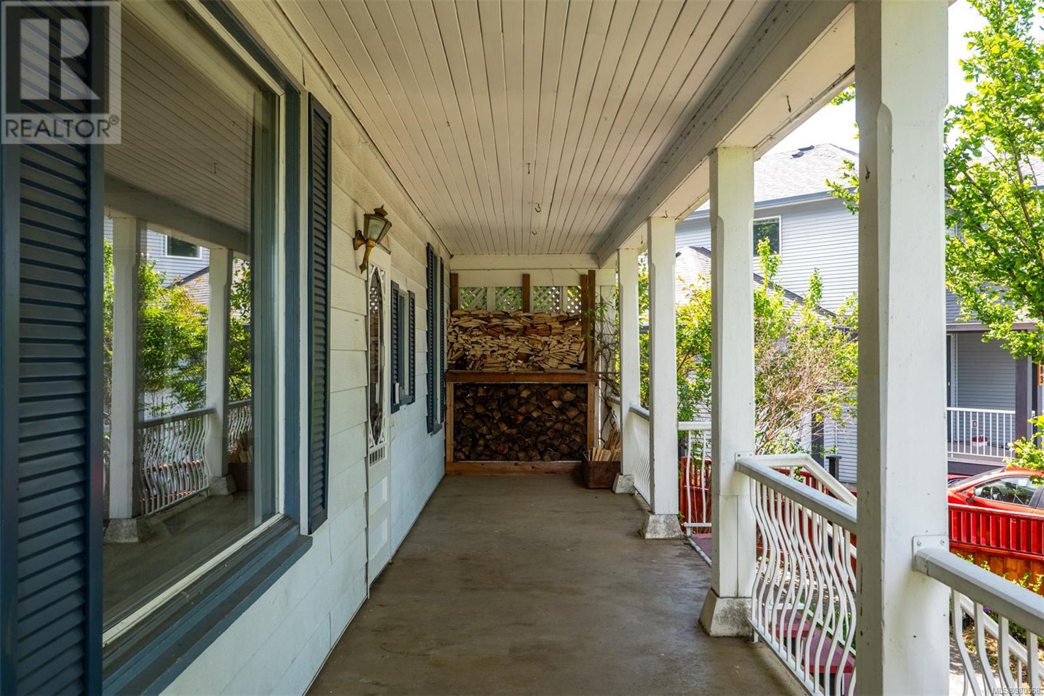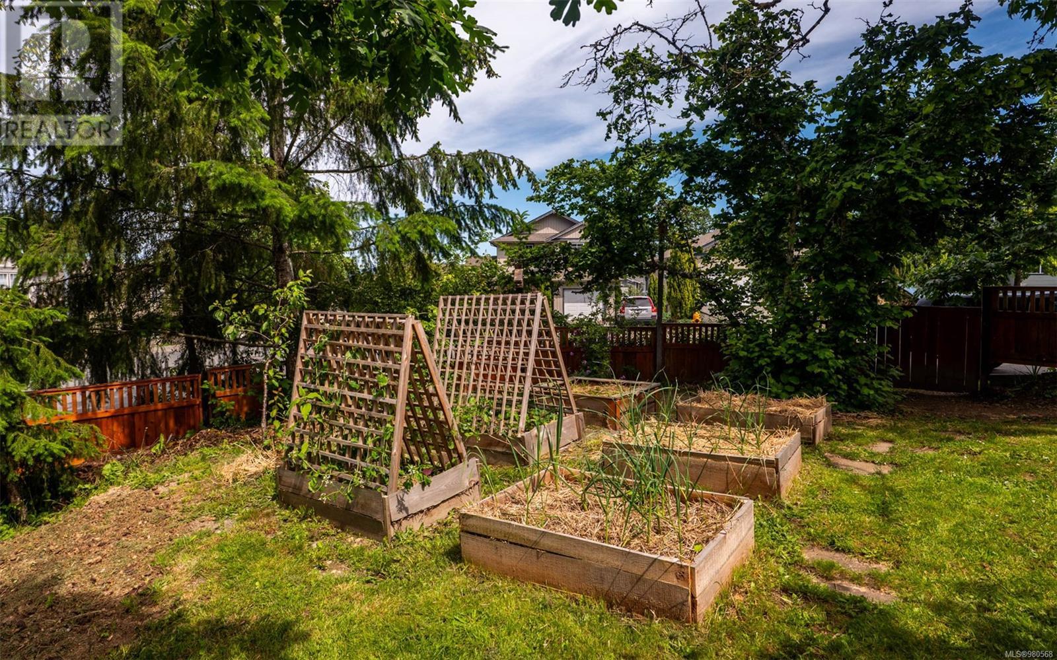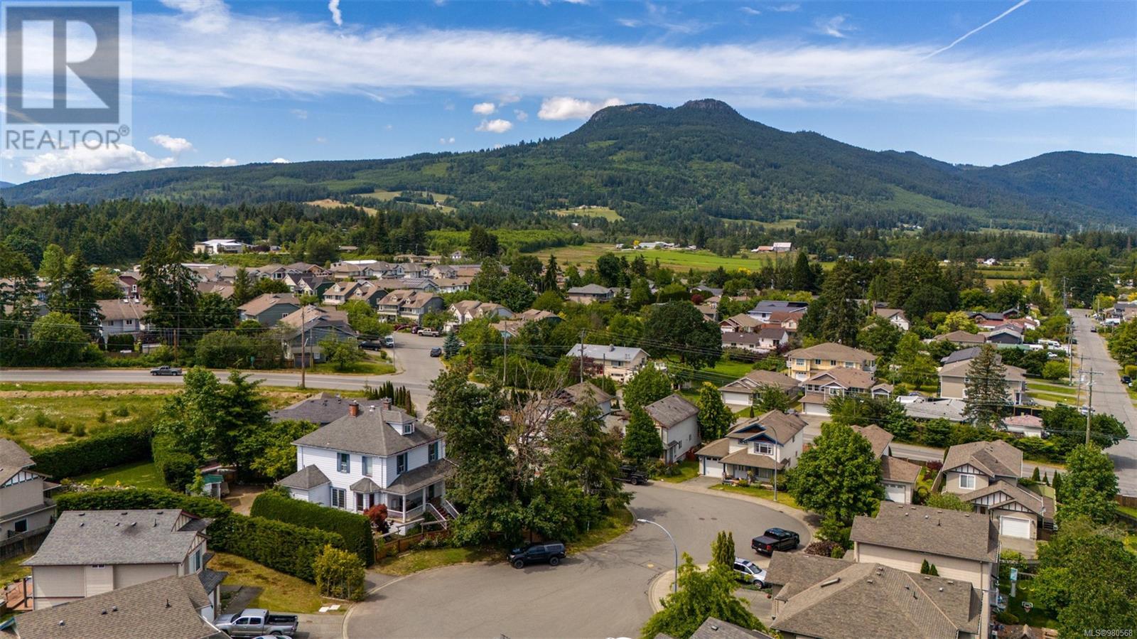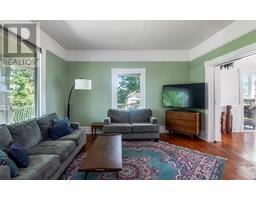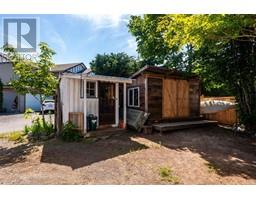5 Bedroom
2 Bathroom
2794 sqft
Character
Fireplace
None
Forced Air
$660,000
Welcome to this unique, charming & updated home beaming with character! Featuring 2794sq.ft, 5-6 spacious bedrooms, 2 bathrooms, this residence effortlessly blends modern amenities with timeless charm you just can't find anymore. Tucked back in a wonderful location ideal for families, you'll love the close proximity to a grocery store, shops, eateries, parks, trails & schools. This home boasts lovely gardens and a fully fenced yard, ensuring a safe & serene environment for children and pets. Enjoy abundant natural light throughout, with mature trees providing privacy & a picturesque outlook from inside the home. Additionally, there's convenient parking for your boat or RV via the private lane-style access into your backyard. This home also features many functional updates including the wood stove insert, gas furnace, gas hot water tank, electrical & plumbing. Which keep this home very energy efficient. A wonderful property offering ample room for everyone to spread out and enjoy. (id:46227)
Property Details
|
MLS® Number
|
980568 |
|
Property Type
|
Single Family |
|
Neigbourhood
|
West Duncan |
|
Features
|
Central Location, Cul-de-sac, Private Setting, Corner Site, Other |
|
Parking Space Total
|
2 |
|
Plan
|
Vip76133 |
|
Structure
|
Shed |
|
View Type
|
Mountain View |
Building
|
Bathroom Total
|
2 |
|
Bedrooms Total
|
5 |
|
Architectural Style
|
Character |
|
Constructed Date
|
1908 |
|
Cooling Type
|
None |
|
Fireplace Present
|
Yes |
|
Fireplace Total
|
1 |
|
Heating Fuel
|
Natural Gas |
|
Heating Type
|
Forced Air |
|
Size Interior
|
2794 Sqft |
|
Total Finished Area
|
2378 Sqft |
|
Type
|
House |
Land
|
Access Type
|
Road Access |
|
Acreage
|
No |
|
Size Irregular
|
7841 |
|
Size Total
|
7841 Sqft |
|
Size Total Text
|
7841 Sqft |
|
Zoning Description
|
R3 |
|
Zoning Type
|
Residential |
Rooms
| Level |
Type |
Length |
Width |
Dimensions |
|
Second Level |
Bathroom |
|
|
3-Piece |
|
Second Level |
Bedroom |
|
|
14'7 x 9'10 |
|
Second Level |
Bedroom |
|
|
14'4 x 12'5 |
|
Second Level |
Bedroom |
12 ft |
|
12 ft x Measurements not available |
|
Second Level |
Primary Bedroom |
|
|
14'4 x 13'6 |
|
Third Level |
Other |
|
|
15'4 x 13'10 |
|
Third Level |
Other |
|
|
16'8 x 10'9 |
|
Main Level |
Bathroom |
|
|
4-Piece |
|
Main Level |
Bedroom |
12 ft |
10 ft |
12 ft x 10 ft |
|
Main Level |
Living Room/dining Room |
|
12 ft |
Measurements not available x 12 ft |
|
Main Level |
Kitchen |
|
|
11'4 x 8'6 |
|
Main Level |
Dining Room |
|
|
14'2 x 13'9 |
|
Main Level |
Living Room |
|
|
14'2 x 14'7 |
|
Main Level |
Entrance |
7 ft |
17 ft |
7 ft x 17 ft |
https://www.realtor.ca/real-estate/27653780/6077-dharam-pl-duncan-west-duncan












