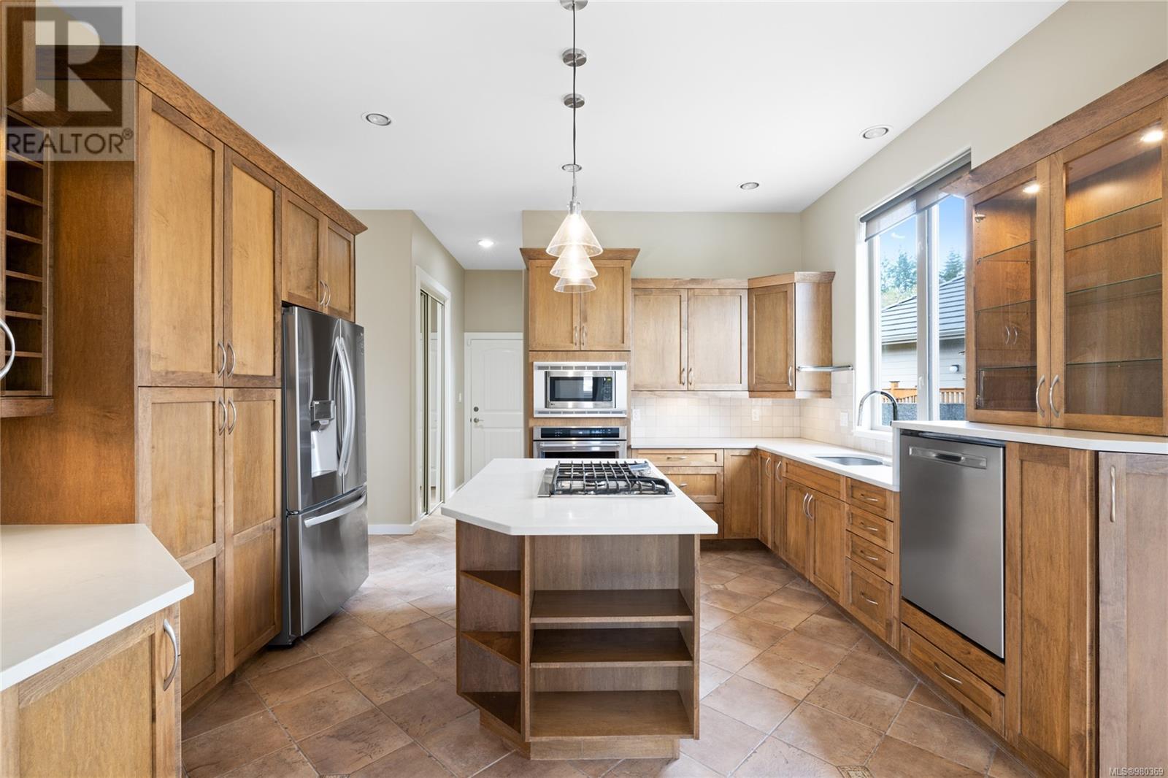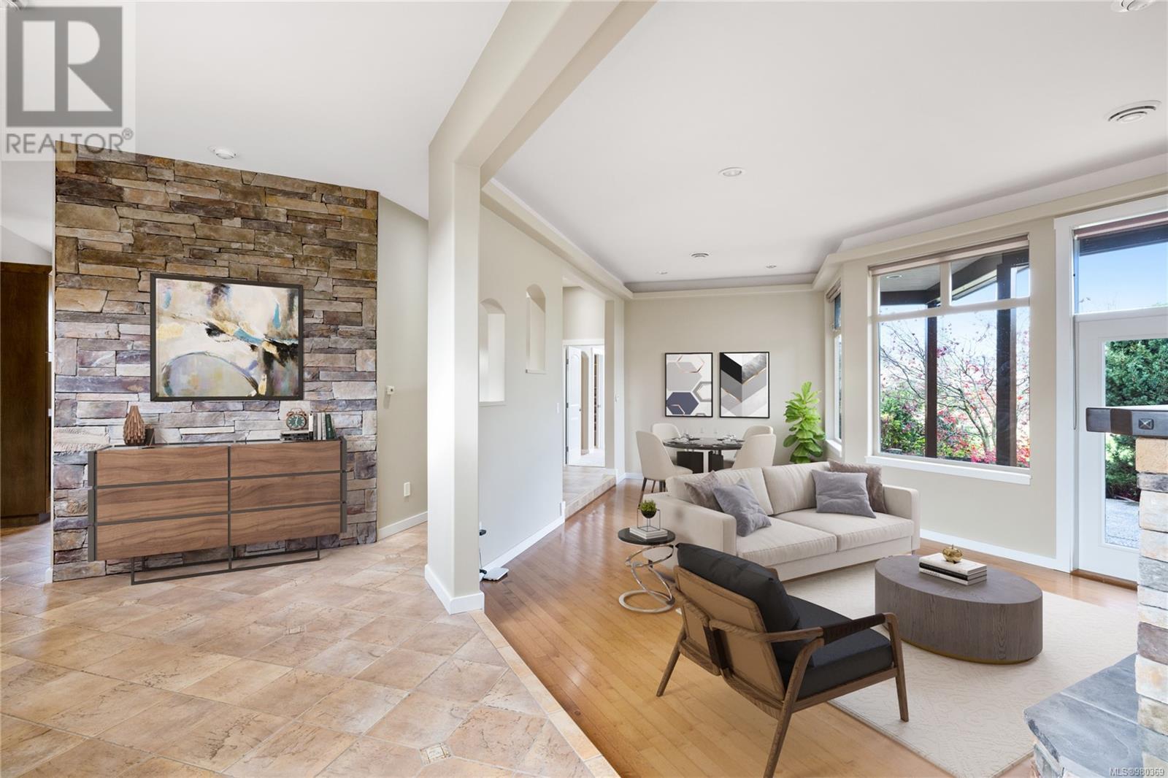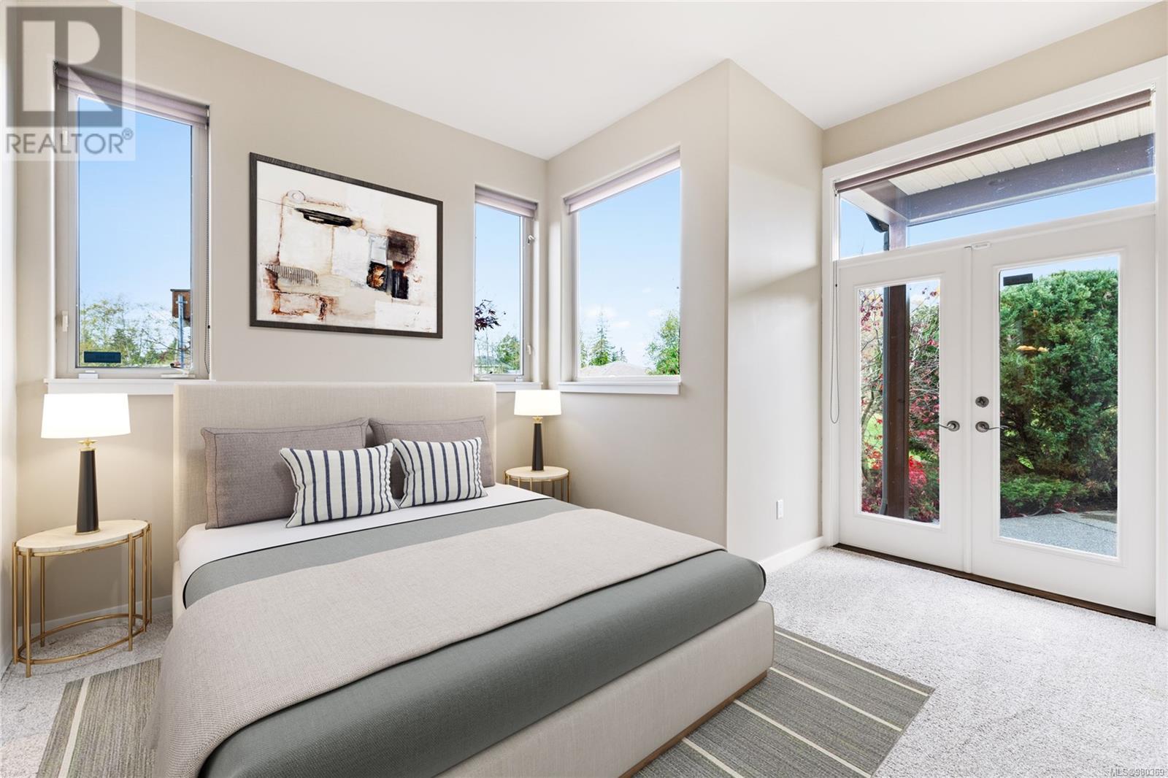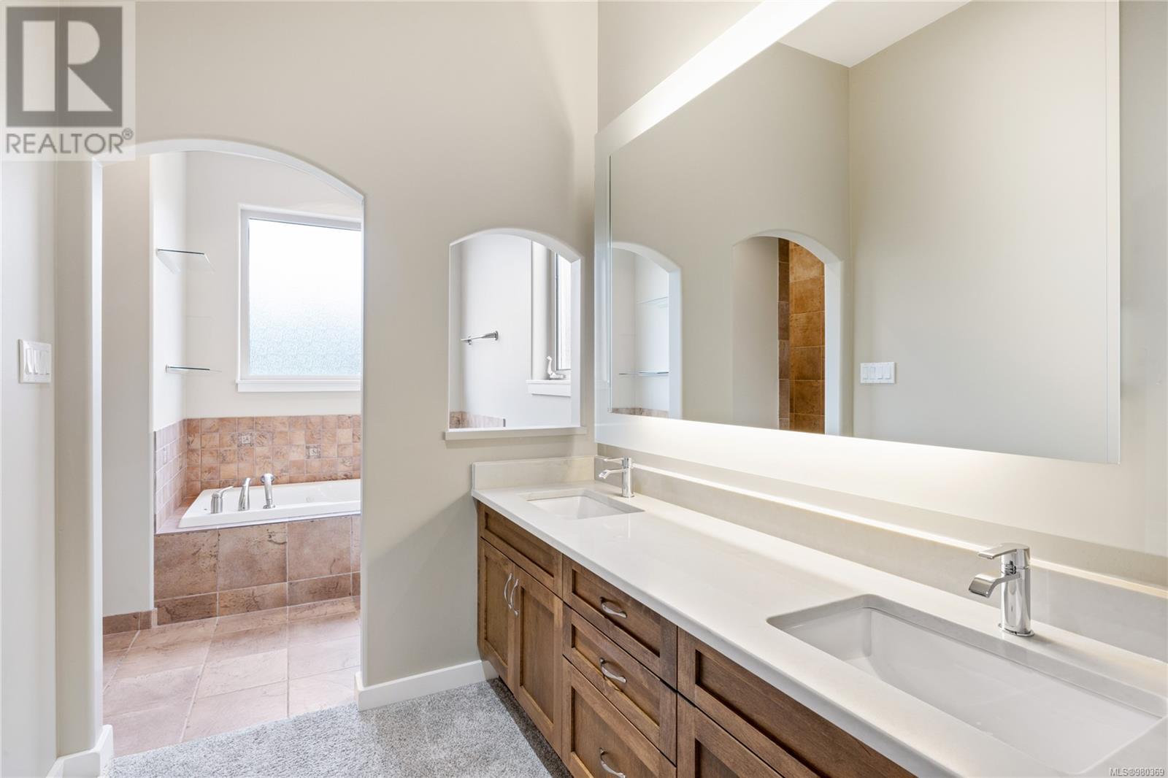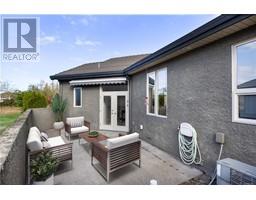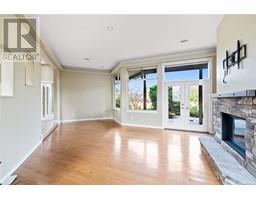3 Bedroom
3 Bathroom
1810 sqft
Fireplace
Air Conditioned
$1,170,000
This elegant, 1810 sf 3 bed/2 bath rancher, located in a quiet cul de sac on Morningstar Golf Course, features a seamless flow of style & comfort. Architecturally interesting, built in 2005, the layout & inviting atmosphere is captivating. There is easy access to the pretty, landscaped gardens & 3 private patios from all 3 BRs, the kitchen & spacious living room, which features a lovely stone fireplace. The Primary BR boasts a cozy gas fireplace & 5pc ensuite w/separate tiled shower & soaker tub. A 2nd ensuite BR is perfect for guests, while a 3rd versatile BR/office features a convenient Murphy bed & built in shelving, providing flexibility for your lifestyle. The heart of this home is the large kitchen, equipped with a central island, tiled backsplash, loads of cabinets & beautiful quartz countertops. Enjoy year-round comfort with in-floor radiant heat & a heat pump for A/C. The walled courtyard adds an extra touch of privacy, making it a perfect, sunny retreat. Move in for Christmas! (id:46227)
Property Details
|
MLS® Number
|
980369 |
|
Property Type
|
Single Family |
|
Neigbourhood
|
French Creek |
|
Features
|
Central Location, Cul-de-sac, Level Lot, Private Setting, Other, Golf Course/parkland, Marine Oriented |
|
Parking Space Total
|
2 |
|
Plan
|
Vip69272 |
Building
|
Bathroom Total
|
3 |
|
Bedrooms Total
|
3 |
|
Constructed Date
|
2005 |
|
Cooling Type
|
Air Conditioned |
|
Fireplace Present
|
Yes |
|
Fireplace Total
|
2 |
|
Heating Fuel
|
Natural Gas, Other |
|
Size Interior
|
1810 Sqft |
|
Total Finished Area
|
1810 Sqft |
|
Type
|
House |
Land
|
Access Type
|
Road Access |
|
Acreage
|
No |
|
Size Irregular
|
8276 |
|
Size Total
|
8276 Sqft |
|
Size Total Text
|
8276 Sqft |
|
Zoning Description
|
Rdn Rs1 |
|
Zoning Type
|
Residential |
Rooms
| Level |
Type |
Length |
Width |
Dimensions |
|
Main Level |
Bathroom |
|
|
2-Piece |
|
Main Level |
Laundry Room |
|
|
8'1 x 5'3 |
|
Main Level |
Entrance |
|
|
10'3 x 11'9 |
|
Main Level |
Dining Nook |
|
|
6'2 x 8'10 |
|
Main Level |
Bathroom |
|
|
3-Piece |
|
Main Level |
Ensuite |
|
|
5-Piece |
|
Main Level |
Bedroom |
|
|
11'4 x 13'8 |
|
Main Level |
Bedroom |
|
|
12'1 x 10'5 |
|
Main Level |
Primary Bedroom |
|
|
11'5 x 14'11 |
|
Main Level |
Living Room |
|
|
16'8 x 15'0 |
|
Main Level |
Dining Room |
|
|
11'0 x 10'0 |
|
Main Level |
Kitchen |
|
|
14'7 x 14'8 |
https://www.realtor.ca/real-estate/27633444/607-morningstar-dr-parksville-french-creek



