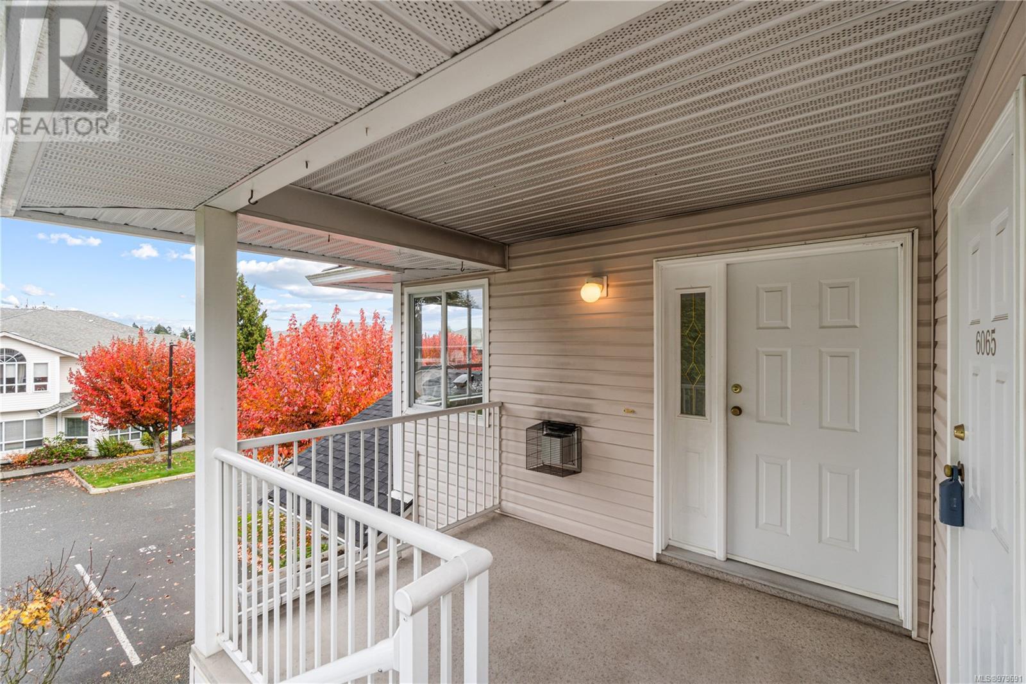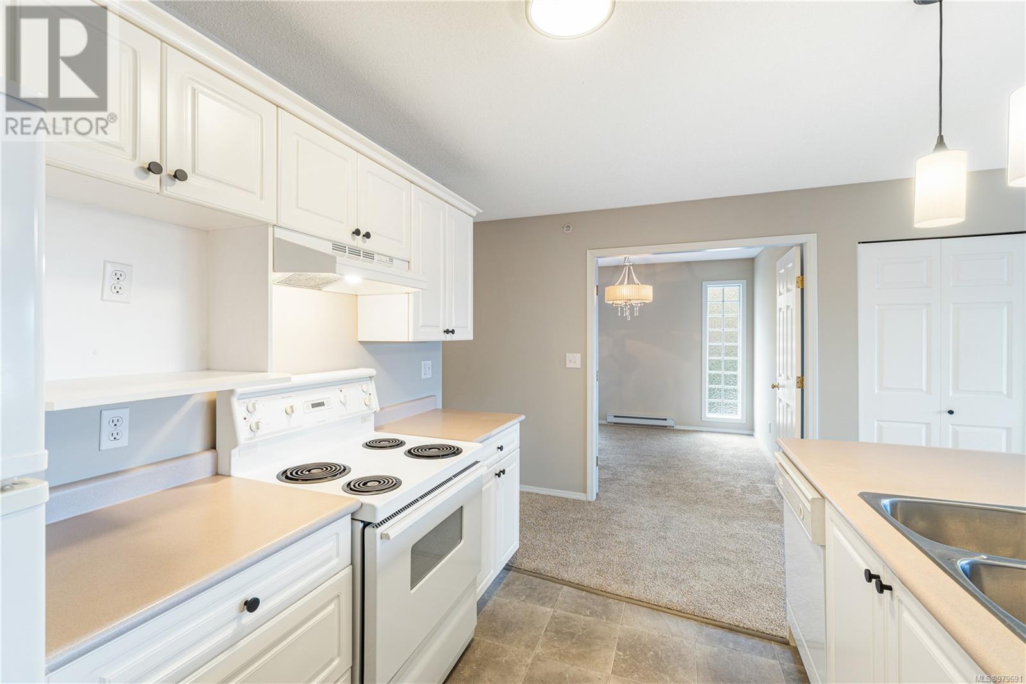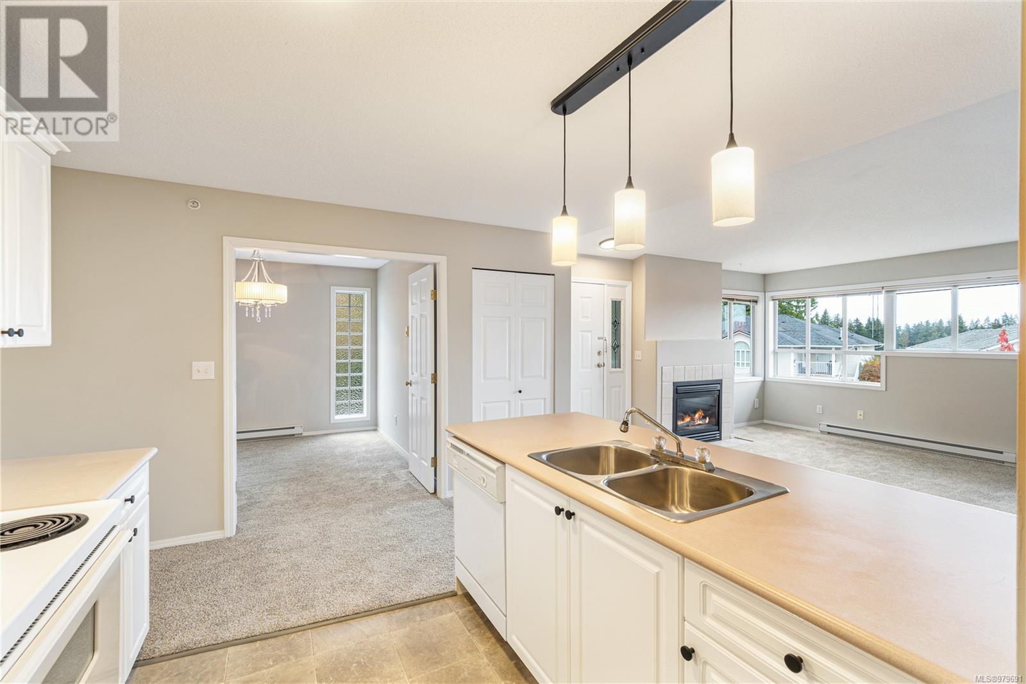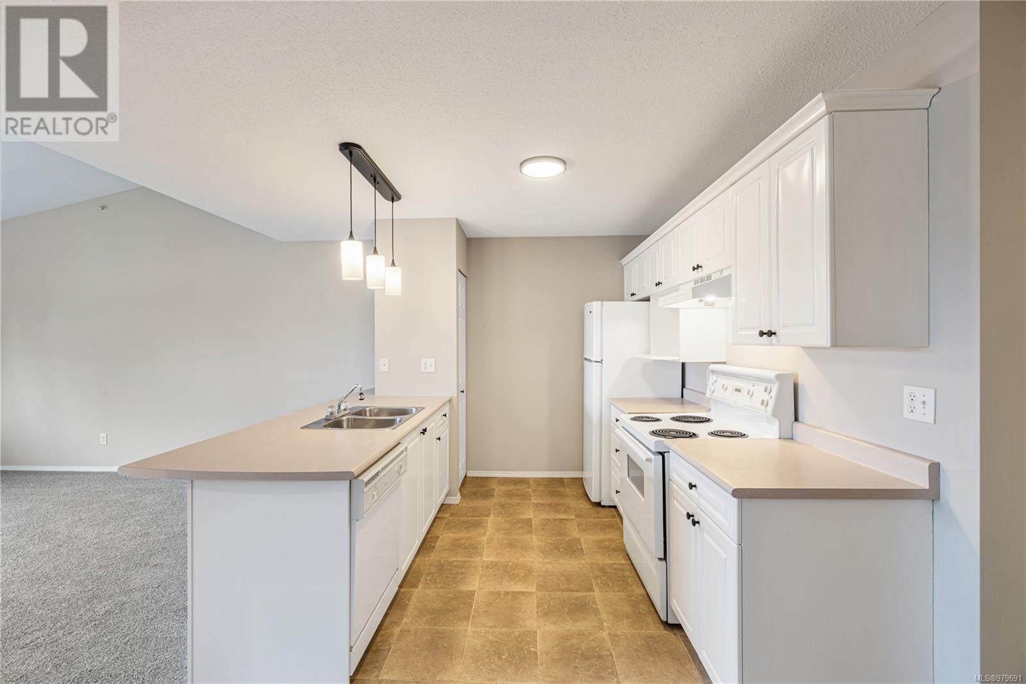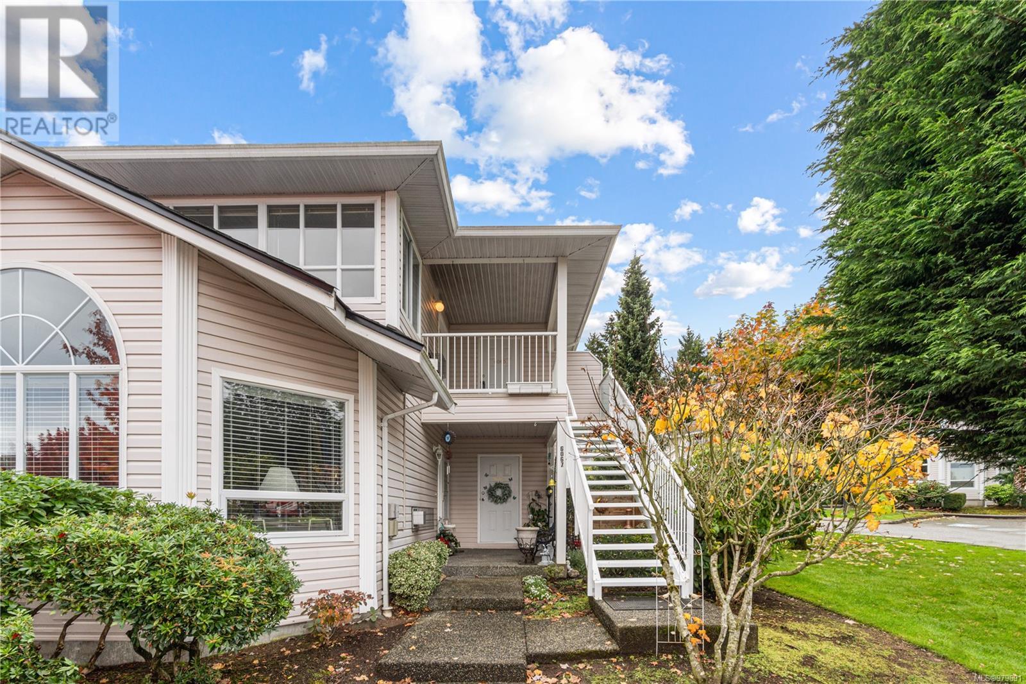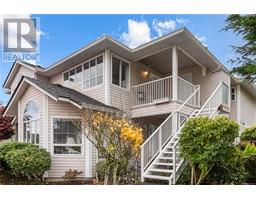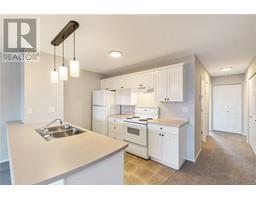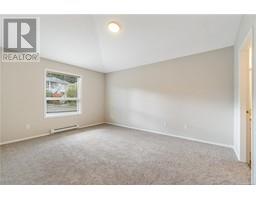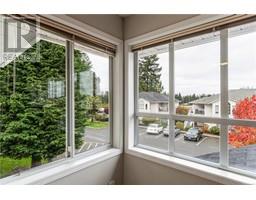6065 Cedar Grove Dr Nanaimo, British Columbia V9T 6G1
$449,900Maintenance,
$501 Monthly
Maintenance,
$501 MonthlyReady for new owners, affordable living, great location in “Cedar Grove Villas”. New flooring and freshly painted throughout, new lighting fixtures, new hardware on cabinets, this home is ready to move in. Great floor plan with Vaulted ceiling in the large living room, Gas Fireplace to cozy up to. Open to the well-appointed kitchen with pantry closet, lots of cupboard and counter space, separate dining room for your guests, large primary bedroom with walk-in Closet & three-piece ensuite with closet. The second bedroom is good size with large closet space, in-suite laundry off the hallway, four-piece main bathroom, good storage with linen closet, broom closet in hallway as well as storage room access from deck, the deck is fully covered and great area for out door entertaining. this home has new roof, new metal stairs and recent replaced hot water tank. (id:46227)
Property Details
| MLS® Number | 979691 |
| Property Type | Single Family |
| Neigbourhood | Uplands |
| Community Features | Pets Allowed With Restrictions, Family Oriented |
| Parking Space Total | 1 |
Building
| Bathroom Total | 2 |
| Bedrooms Total | 2 |
| Constructed Date | 1996 |
| Cooling Type | None |
| Fireplace Present | Yes |
| Fireplace Total | 1 |
| Heating Fuel | Electric |
| Heating Type | Baseboard Heaters |
| Size Interior | 1195 Sqft |
| Total Finished Area | 1165 Sqft |
| Type | Row / Townhouse |
Land
| Acreage | No |
| Zoning Type | Multi-family |
Rooms
| Level | Type | Length | Width | Dimensions |
|---|---|---|---|---|
| Main Level | Ensuite | 3-Piece | ||
| Main Level | Primary Bedroom | 15'0 x 12'0 | ||
| Main Level | Bedroom | 12'0 x 9'11 | ||
| Main Level | Laundry Room | 5'8 x 3'8 | ||
| Main Level | Bathroom | 4-Piece | ||
| Main Level | Kitchen | 10'4 x 9'4 | ||
| Main Level | Dining Room | 10'0 x 10'0 | ||
| Main Level | Living Room | 17'5 x 16'1 |
https://www.realtor.ca/real-estate/27597469/6065-cedar-grove-dr-nanaimo-uplands





