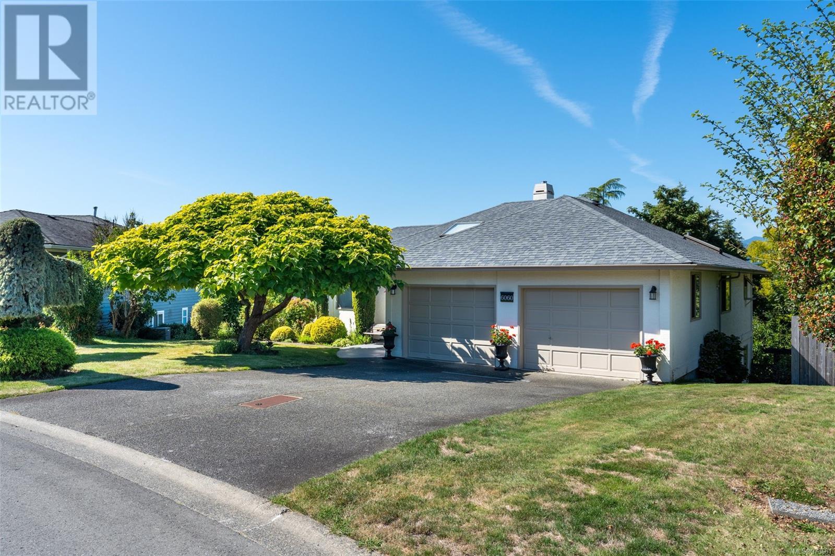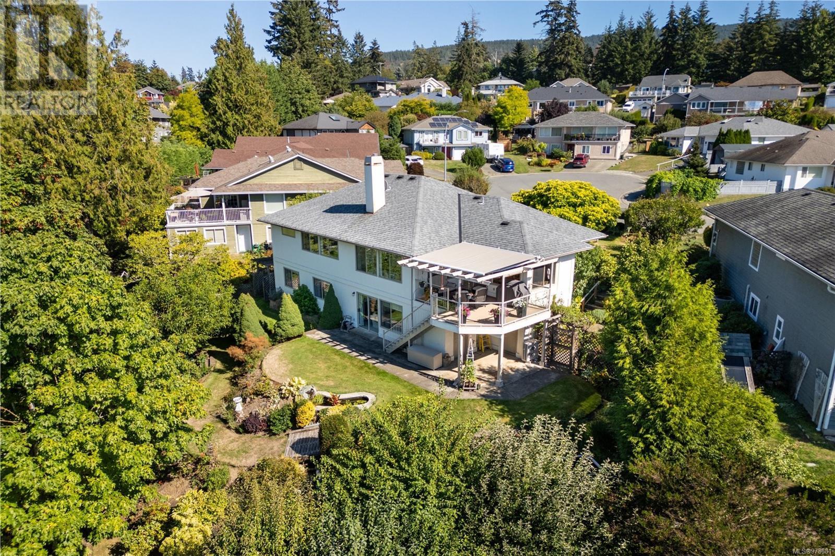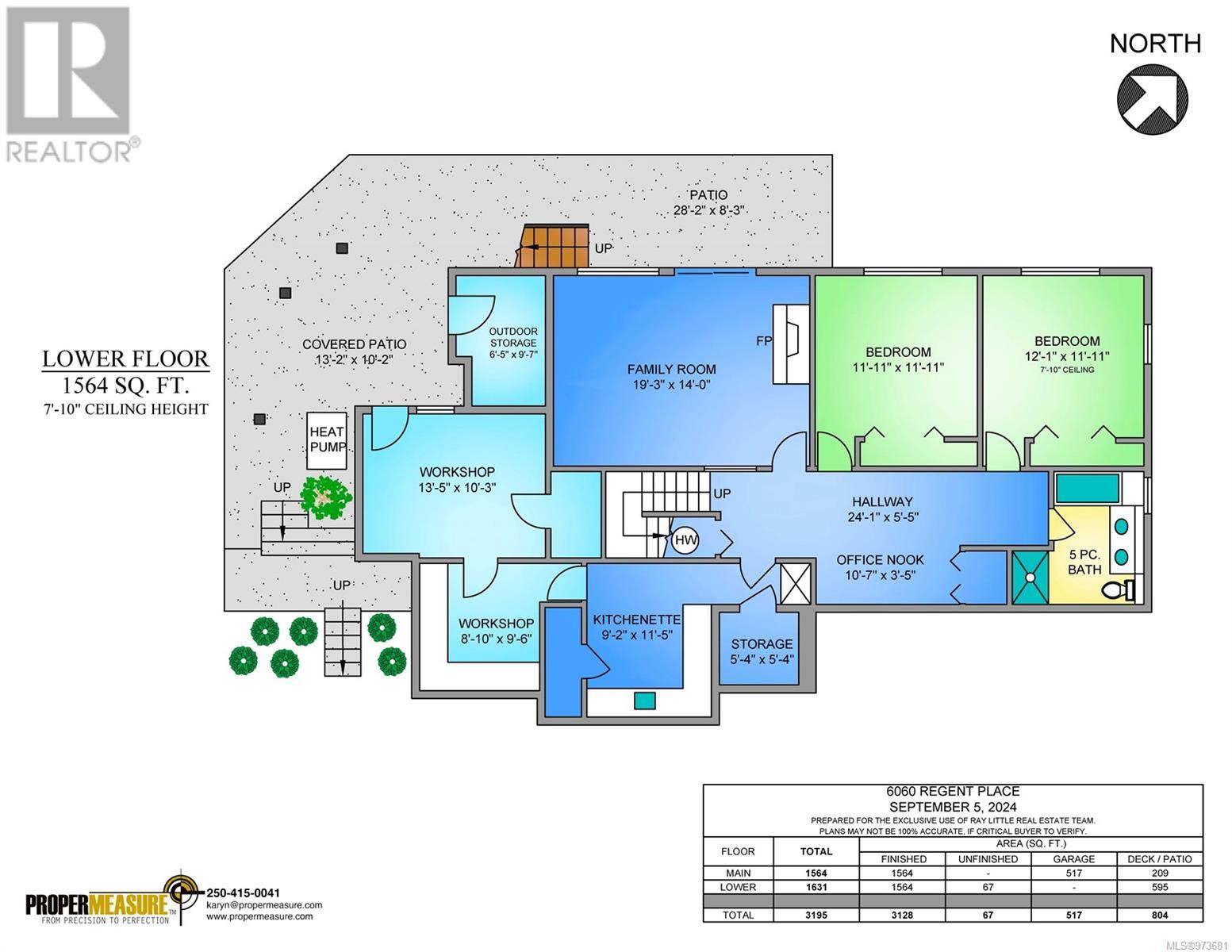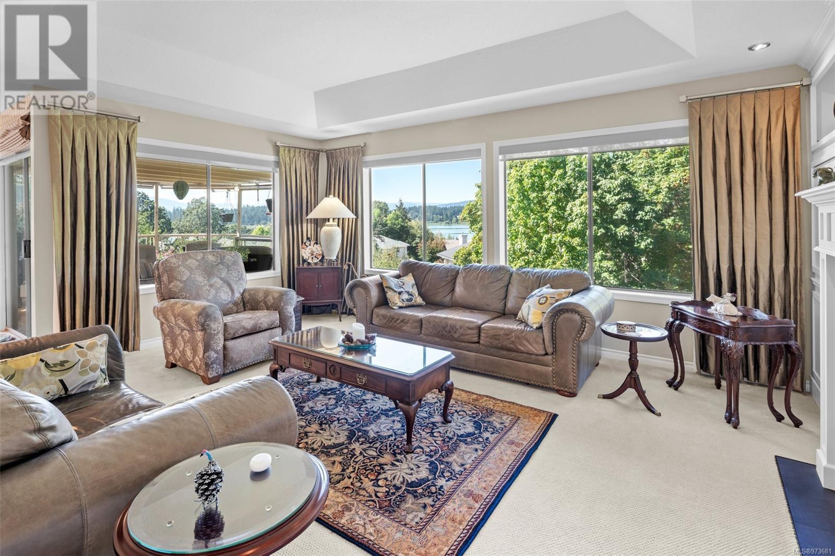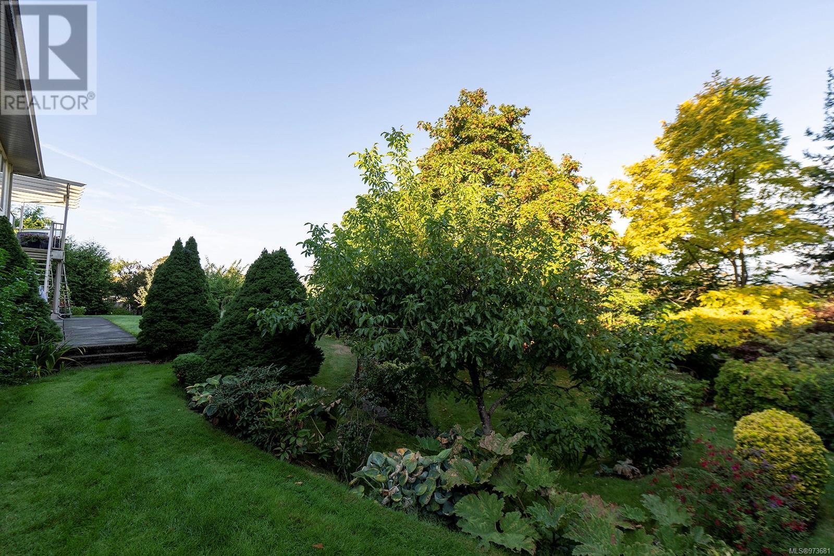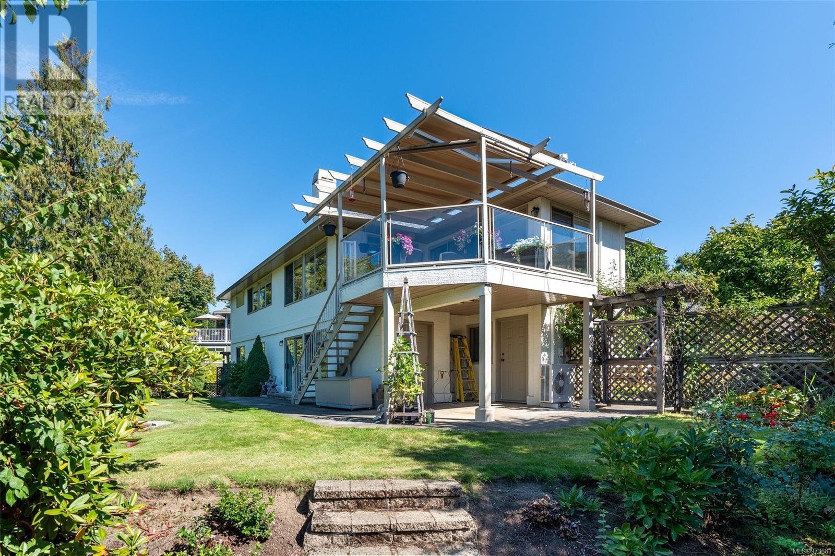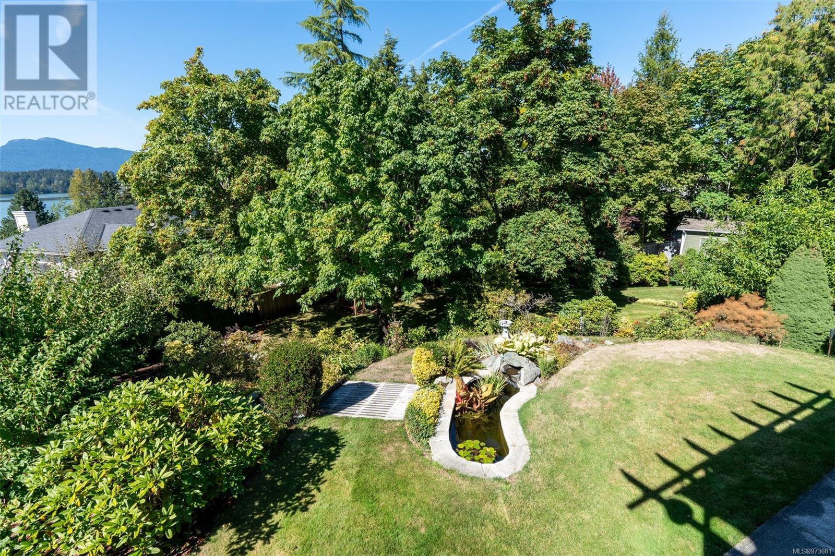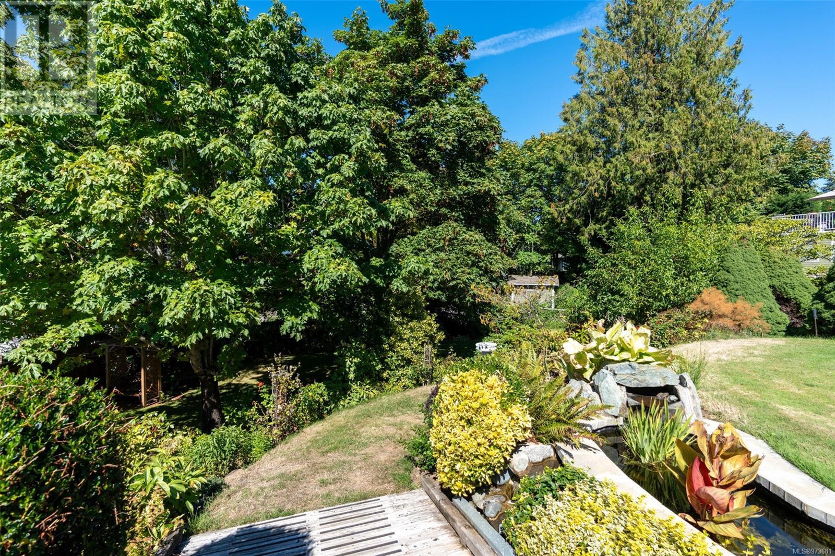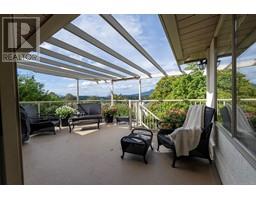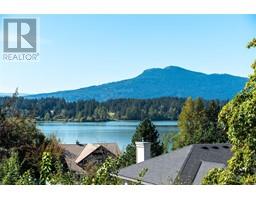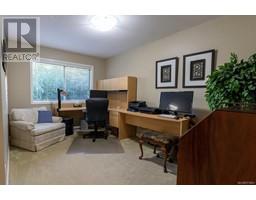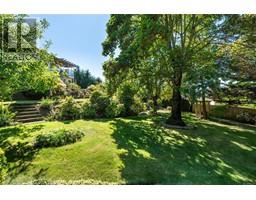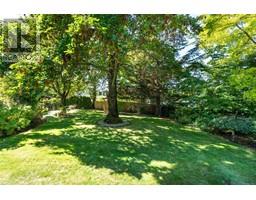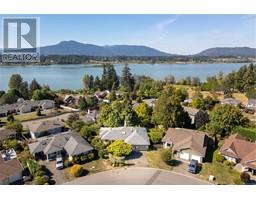4 Bedroom
3 Bathroom
3195 sqft
Fireplace
Air Conditioned, Wall Unit
Baseboard Heaters, Heat Pump
$1,049,000
Discover your dream home in a tranquil cul-de-sac, ideally situated in a desirable neighbourhood. This walkout bungalow features 4 bedrooms, 3 bathrooms, and over 3,000 sq. ft. of living space. Just a stroll from Quamichan Lake and near schools, hiking, biking, and boating—perfect for an active lifestyle. The beautifully landscaped 0.33-acre pie-shaped lot invites family gatherings and gardening. Inside, enjoy a double-car garage, a mud/laundry room, and a spacious primary suite with a 5-piece ensuite and walk-in closet. The open kitchen and dining area lead to a deck with breathtaking views of the lake and Mount Prevost. Large windows in the living room enhance the scenic backdrop. The versatile lower level boasts 2 bedrooms, a 5-piece bath, a family room, storage, and a kitchenette, making it ideal for guests or an in-law suite. With a newer roof & ductless heat pump, this home blends comfort and efficiency. Don’t miss out on this gem! (id:46227)
Property Details
|
MLS® Number
|
973681 |
|
Property Type
|
Single Family |
|
Neigbourhood
|
East Duncan |
|
Features
|
Central Location, Cul-de-sac, Park Setting, Other, Marine Oriented |
|
Parking Space Total
|
2 |
|
Plan
|
Vip47714 |
|
View Type
|
Lake View, Mountain View, Valley View |
Building
|
Bathroom Total
|
3 |
|
Bedrooms Total
|
4 |
|
Constructed Date
|
1992 |
|
Cooling Type
|
Air Conditioned, Wall Unit |
|
Fireplace Present
|
Yes |
|
Fireplace Total
|
2 |
|
Heating Fuel
|
Electric |
|
Heating Type
|
Baseboard Heaters, Heat Pump |
|
Size Interior
|
3195 Sqft |
|
Total Finished Area
|
3128 Sqft |
|
Type
|
House |
Land
|
Access Type
|
Road Access |
|
Acreage
|
No |
|
Size Irregular
|
14374 |
|
Size Total
|
14374 Sqft |
|
Size Total Text
|
14374 Sqft |
|
Zoning Description
|
R-6 |
|
Zoning Type
|
Residential |
Rooms
| Level |
Type |
Length |
Width |
Dimensions |
|
Lower Level |
Workshop |
|
|
8'10 x 8'6 |
|
Lower Level |
Workshop |
|
|
13'5 x 10'3 |
|
Lower Level |
Bathroom |
|
|
5-Piece |
|
Lower Level |
Den |
|
|
10'7 x 3'5 |
|
Lower Level |
Family Room |
|
14 ft |
Measurements not available x 14 ft |
|
Lower Level |
Bedroom |
|
|
12'1 x 11'11 |
|
Lower Level |
Bedroom |
|
|
11'11 x 11'11 |
|
Main Level |
Bathroom |
|
|
2-Piece |
|
Main Level |
Laundry Room |
|
|
11'6 x 4'10 |
|
Main Level |
Bedroom |
|
|
13'6 x 9'2 |
|
Main Level |
Ensuite |
|
|
5-Piece |
|
Main Level |
Primary Bedroom |
|
14 ft |
Measurements not available x 14 ft |
|
Main Level |
Living Room |
|
14 ft |
Measurements not available x 14 ft |
|
Main Level |
Dining Room |
14 ft |
|
14 ft x Measurements not available |
|
Main Level |
Kitchen |
|
|
18'9 x 10'1 |
|
Main Level |
Dining Nook |
7 ft |
|
7 ft x Measurements not available |
|
Main Level |
Entrance |
|
|
5'10 x 10'4 |
|
Additional Accommodation |
Kitchen |
|
|
9'2 x 11'5 |
https://www.realtor.ca/real-estate/27397231/6060-regent-pl-duncan-east-duncan


