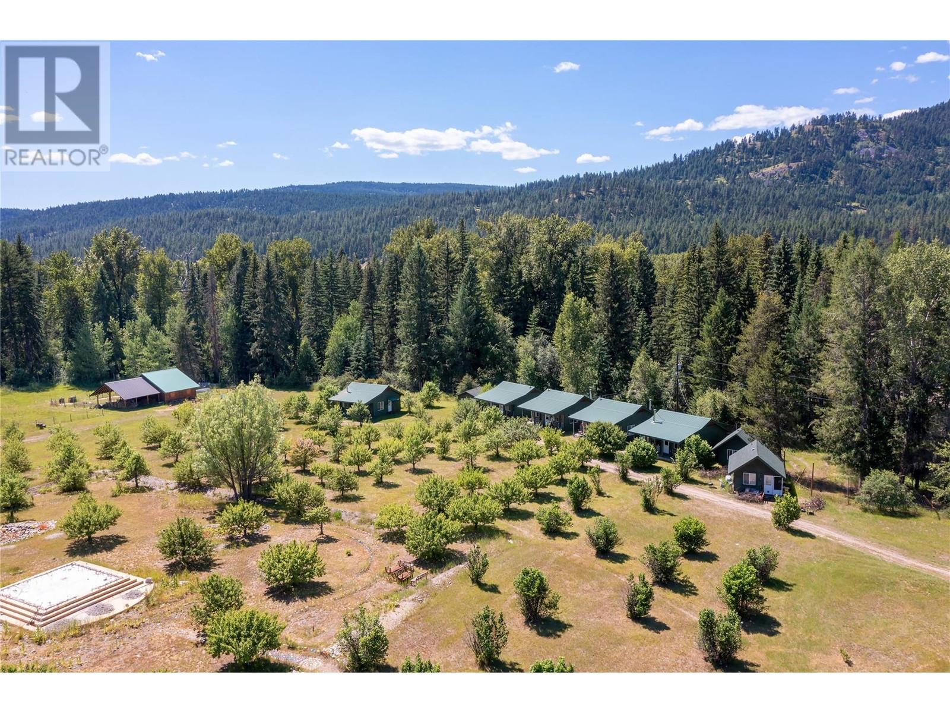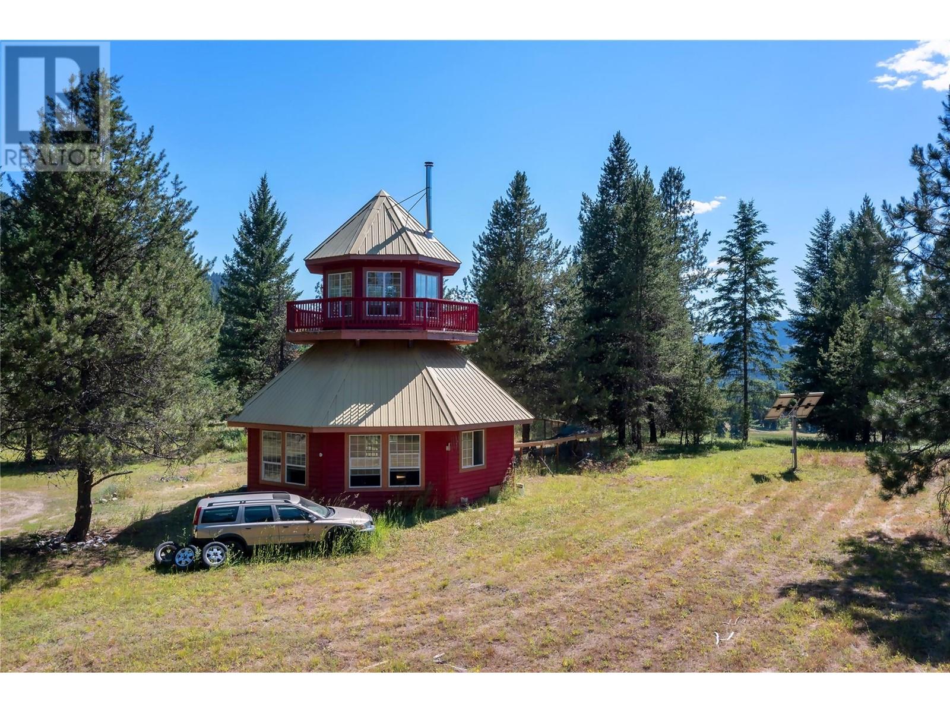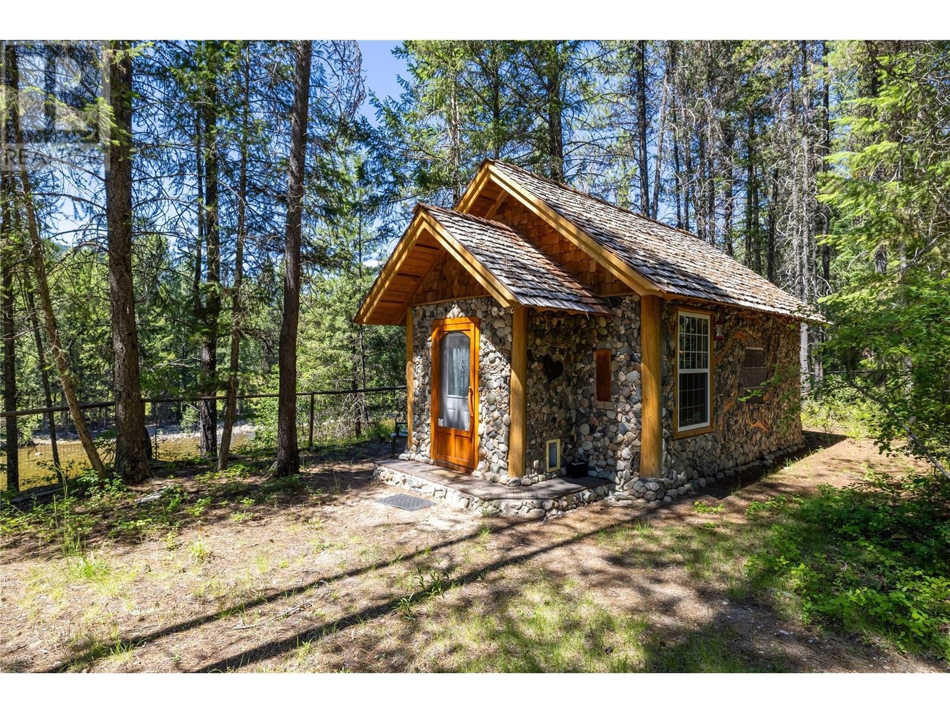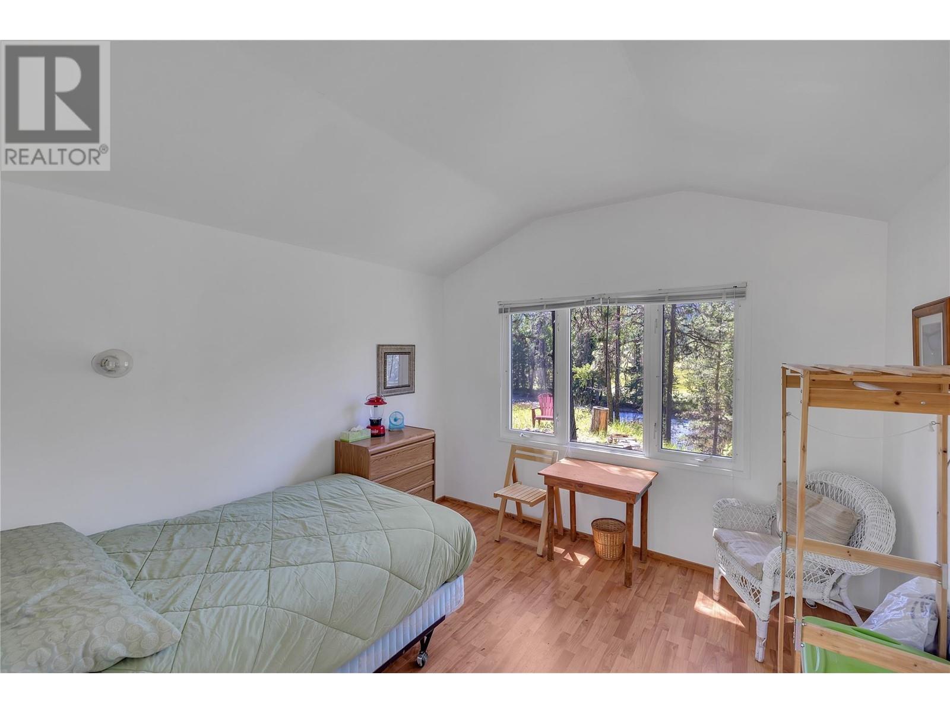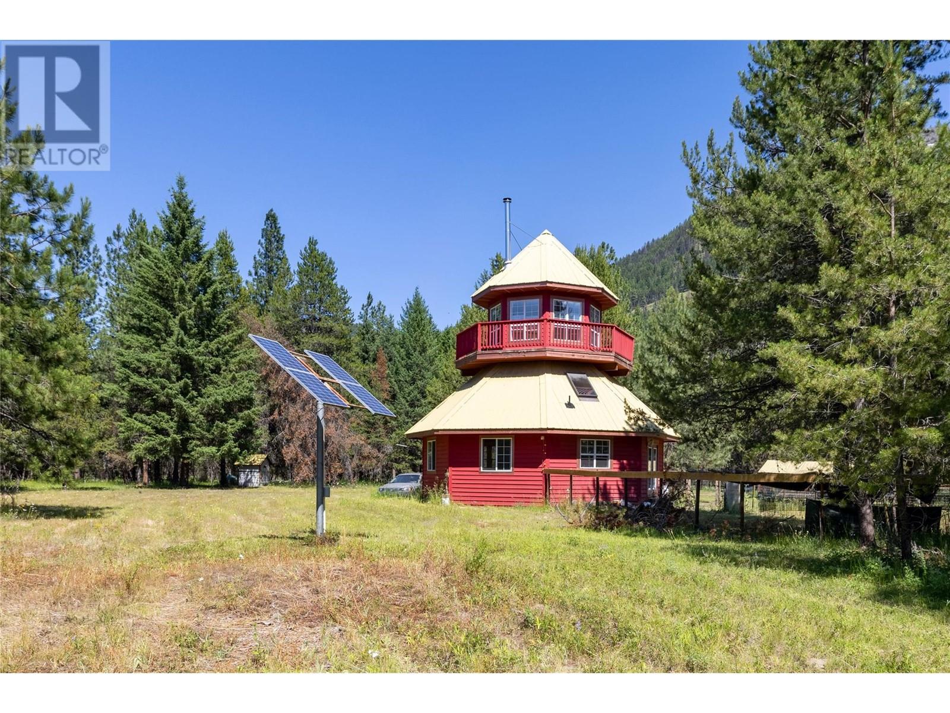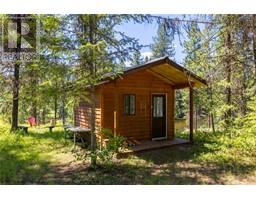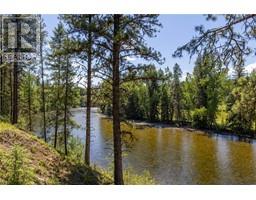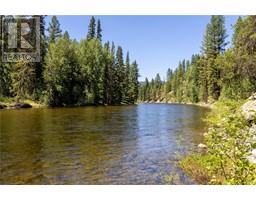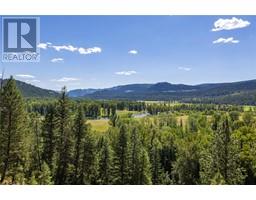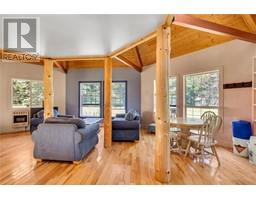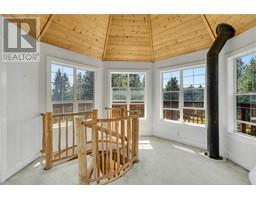5 Bedroom
3 Bathroom
5352 sqft
Baseboard Heaters
Waterfront On River
Acreage
Landscaped, Level, Wooded Area
$3,099,999
Discover a rare opportunity nestled along the serene banks of the Kettle River, where over 219 acres of possibilities await. This unique property, featuring a blend of Agricultural Land Reserve (ALR) and no-zoning areas, offers unparalleled flexibility & potential. Approx 4500 feet of pristine Kettle River frontage, the estate includes an idyllic swimming area, perfect for relaxation and recreation. Situated less than 2 hours from Kelowna and 1 hour from Osoyoos, this retreat offers both seclusion and accessibility. Multiple homes, cabins, and buildings dot the landscape, providing ample space for personal use, rentals, or projects. A small orchard adds to the charm and potential of this expansive property. Whether you envision a private family estate, a retreat center, or agricultural endeavors, this property invites you to explore the limitless possibilities. Embrace the tranquility and natural beauty of the Kettle River while creating your own unique legacy in this extraordinary setting. (id:46227)
Property Details
|
MLS® Number
|
10319155 |
|
Property Type
|
Single Family |
|
Neigbourhood
|
Christian Valley / Westbridge |
|
Community Features
|
Rural Setting, Pets Allowed With Restrictions |
|
Features
|
Level Lot, Private Setting |
|
Storage Type
|
Storage Shed |
|
View Type
|
River View, Valley View |
|
Water Front Type
|
Waterfront On River |
Building
|
Bathroom Total
|
3 |
|
Bedrooms Total
|
5 |
|
Construction Style Attachment
|
Detached |
|
Heating Type
|
Baseboard Heaters |
|
Stories Total
|
2 |
|
Size Interior
|
5352 Sqft |
|
Type
|
House |
|
Utility Water
|
Well |
Parking
Land
|
Acreage
|
Yes |
|
Landscape Features
|
Landscaped, Level, Wooded Area |
|
Sewer
|
Septic Tank |
|
Size Irregular
|
219 |
|
Size Total
|
219 Ac|100+ Acres |
|
Size Total Text
|
219 Ac|100+ Acres |
|
Zoning Type
|
Unknown |
Rooms
| Level |
Type |
Length |
Width |
Dimensions |
|
Basement |
Recreation Room |
|
|
13'5'' x 22'7'' |
|
Basement |
Office |
|
|
6'3'' x 6'2'' |
|
Basement |
Storage |
|
|
6'3'' x 6'2'' |
|
Basement |
Storage |
|
|
16'4'' x 17'5'' |
|
Basement |
Storage |
|
|
15'7'' x 8'6'' |
|
Basement |
Office |
|
|
22'6'' x 17'5'' |
|
Basement |
Office |
|
|
22'3'' x 11'4'' |
|
Basement |
Kitchen |
|
|
35'6'' x 16'1'' |
|
Basement |
Dining Room |
|
|
13'6'' x 11'8'' |
|
Basement |
Bedroom |
|
|
12'3'' x 11'6'' |
|
Basement |
Bedroom |
|
|
12'3'' x 11'7'' |
|
Basement |
3pc Ensuite Bath |
|
|
4'6'' x 11'3'' |
|
Main Level |
Storage |
|
|
11'5'' x 6' |
|
Main Level |
Storage |
|
|
5'8'' x 3'7'' |
|
Main Level |
Primary Bedroom |
|
|
17'5'' x 11'4'' |
|
Main Level |
Great Room |
|
|
28'5'' x 41'2'' |
|
Main Level |
Foyer |
|
|
11'5'' x 11'4'' |
|
Main Level |
Den |
|
|
16'9'' x 16'5'' |
|
Main Level |
Bedroom |
|
|
9'5'' x 17'1'' |
|
Main Level |
Bedroom |
|
|
17'3'' x 11'4'' |
|
Main Level |
5pc Ensuite Bath |
|
|
10'9'' x 12'5'' |
|
Main Level |
3pc Ensuite Bath |
|
|
11'7'' x 11'2'' |
https://www.realtor.ca/real-estate/27147181/6055-kettle-river-fsr-e-westbridge-christian-valley-westbridge


