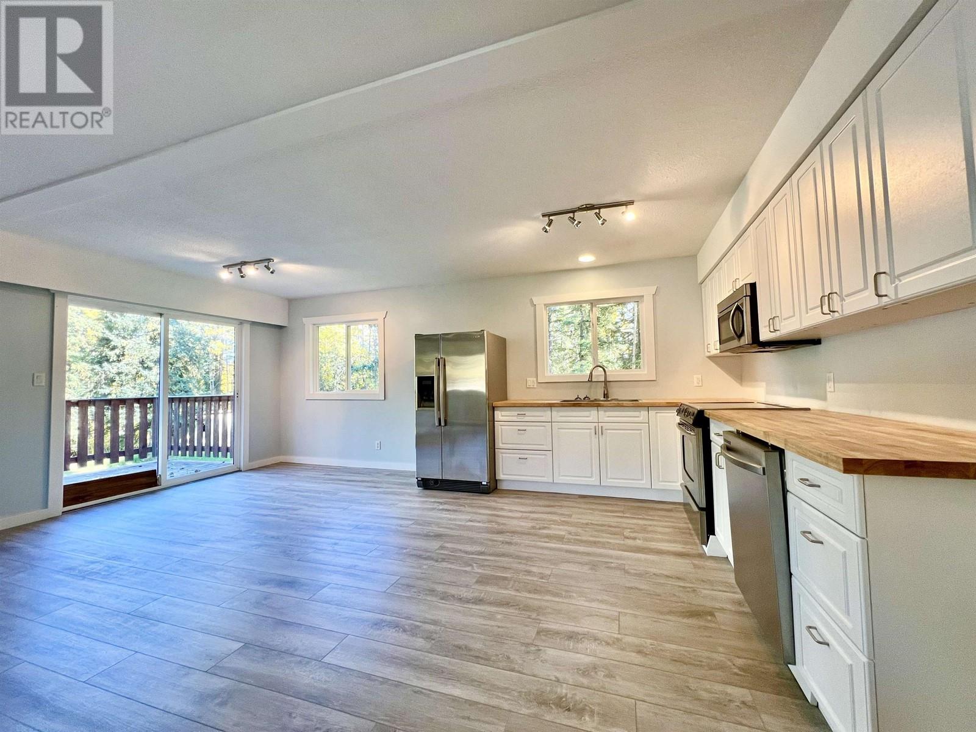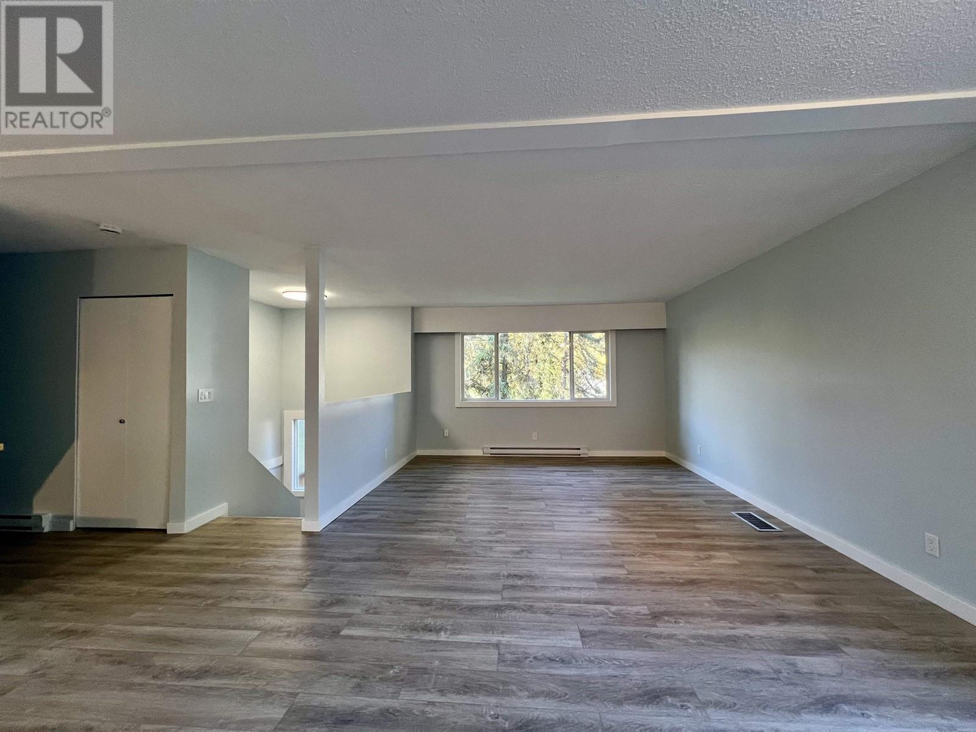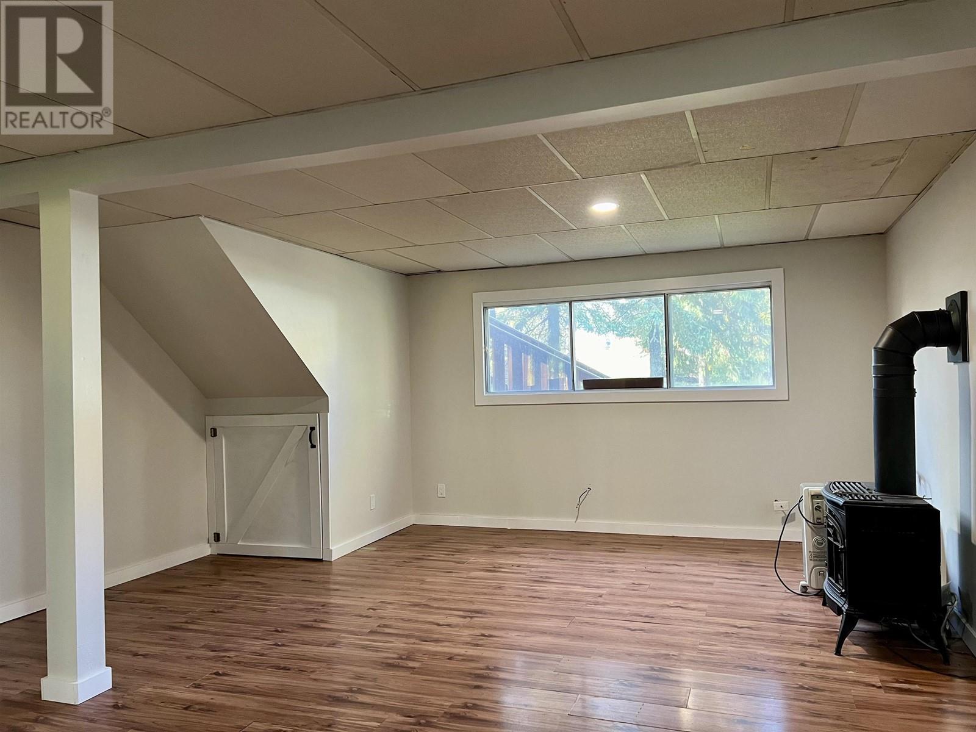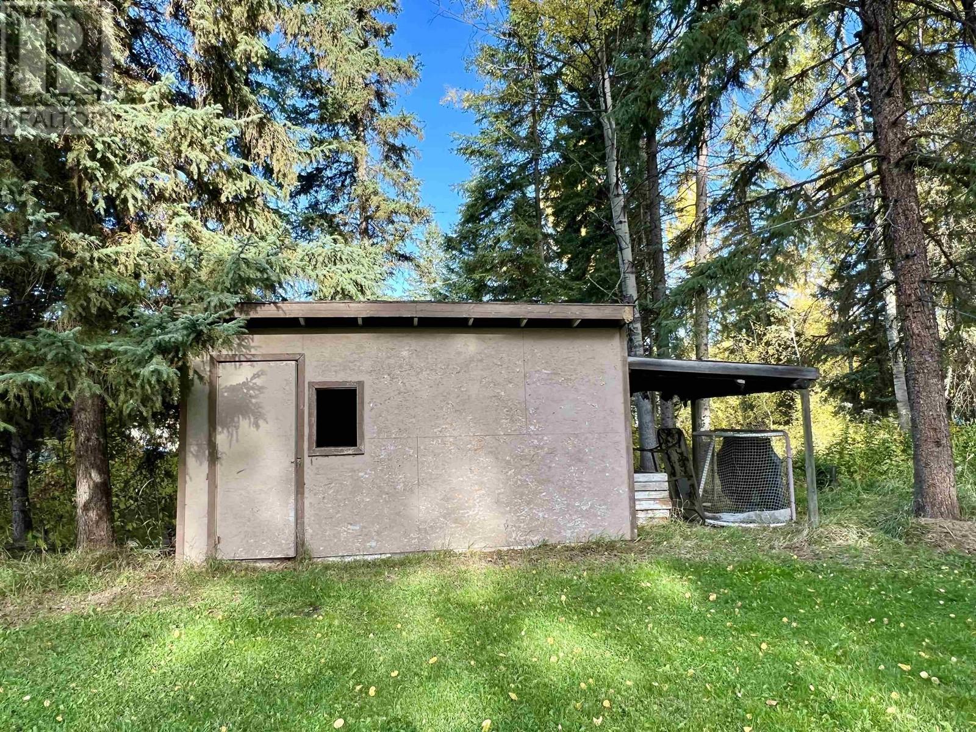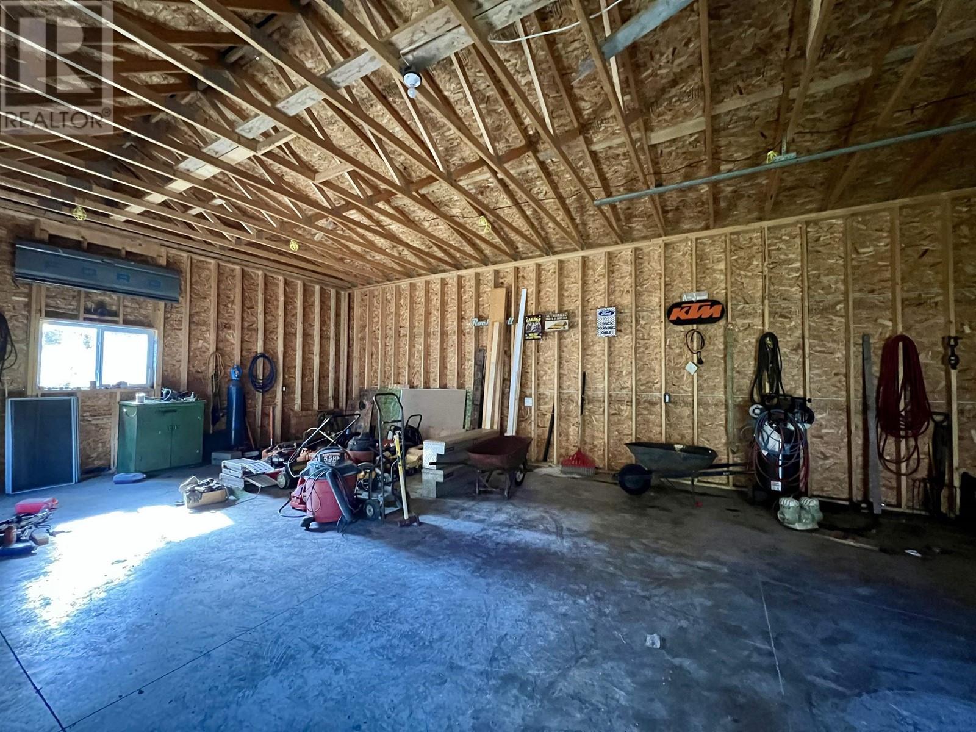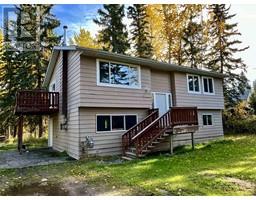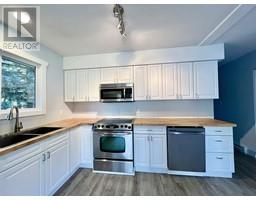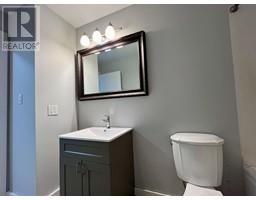5 Bedroom
2 Bathroom
1932 sqft
Split Level Entry
Fireplace
Baseboard Heaters
$549,900
Freshly updated family home and shop! Located on a .91 acre level lot and less than 10 minutes to town, this home is vacant and ready for your possession. The main floor has 3 bedrooms and an updated bathroom, new flooring and updated windows, new electrical fixtures and energy efficient baseboard heaters. The kitchen boasts brand new bright white cabinets and countertops and the living and dining areas are spacious. Downstairs you will find a separate entry with a large rec room, n/g stove, 2 daylight bedrooms and a bathroom. Need a shop? This 28 x 36 shop is equipped with 220V and 110V plug ins, a concrete slab and a 9'x12' bay door. Lots of room to play in the level nicely grassed private backyard. This package is what you've been looking for! (id:46227)
Property Details
|
MLS® Number
|
R2934092 |
|
Property Type
|
Single Family |
|
Storage Type
|
Storage |
|
Structure
|
Workshop |
Building
|
Bathroom Total
|
2 |
|
Bedrooms Total
|
5 |
|
Appliances
|
Dishwasher, Stove |
|
Architectural Style
|
Split Level Entry |
|
Basement Development
|
Finished |
|
Basement Type
|
N/a (finished) |
|
Constructed Date
|
1976 |
|
Construction Style Attachment
|
Detached |
|
Fireplace Present
|
Yes |
|
Fireplace Total
|
1 |
|
Foundation Type
|
Concrete Perimeter |
|
Heating Fuel
|
Electric |
|
Heating Type
|
Baseboard Heaters |
|
Roof Material
|
Asphalt Shingle |
|
Roof Style
|
Conventional |
|
Stories Total
|
2 |
|
Size Interior
|
1932 Sqft |
|
Type
|
House |
|
Utility Water
|
Drilled Well |
Parking
Land
|
Acreage
|
No |
|
Size Irregular
|
0.91 |
|
Size Total
|
0.91 Ac |
|
Size Total Text
|
0.91 Ac |
Rooms
| Level |
Type |
Length |
Width |
Dimensions |
|
Lower Level |
Recreational, Games Room |
13 ft ,2 in |
16 ft ,3 in |
13 ft ,2 in x 16 ft ,3 in |
|
Lower Level |
Bedroom 4 |
12 ft ,3 in |
16 ft ,8 in |
12 ft ,3 in x 16 ft ,8 in |
|
Lower Level |
Bedroom 5 |
9 ft ,8 in |
11 ft ,8 in |
9 ft ,8 in x 11 ft ,8 in |
|
Lower Level |
Utility Room |
7 ft ,7 in |
7 ft ,8 in |
7 ft ,7 in x 7 ft ,8 in |
|
Lower Level |
Foyer |
8 ft |
9 ft ,4 in |
8 ft x 9 ft ,4 in |
|
Main Level |
Kitchen |
10 ft ,3 in |
14 ft ,5 in |
10 ft ,3 in x 14 ft ,5 in |
|
Main Level |
Living Room |
13 ft ,2 in |
14 ft ,1 in |
13 ft ,2 in x 14 ft ,1 in |
|
Main Level |
Dining Room |
9 ft |
10 ft ,5 in |
9 ft x 10 ft ,5 in |
|
Main Level |
Primary Bedroom |
11 ft |
11 ft ,9 in |
11 ft x 11 ft ,9 in |
|
Main Level |
Bedroom 2 |
8 ft ,5 in |
9 ft ,6 in |
8 ft ,5 in x 9 ft ,6 in |
|
Main Level |
Bedroom 3 |
8 ft ,1 in |
8 ft ,2 in |
8 ft ,1 in x 8 ft ,2 in |
https://www.realtor.ca/real-estate/27520018/6053-horse-lake-road-100-mile-house








