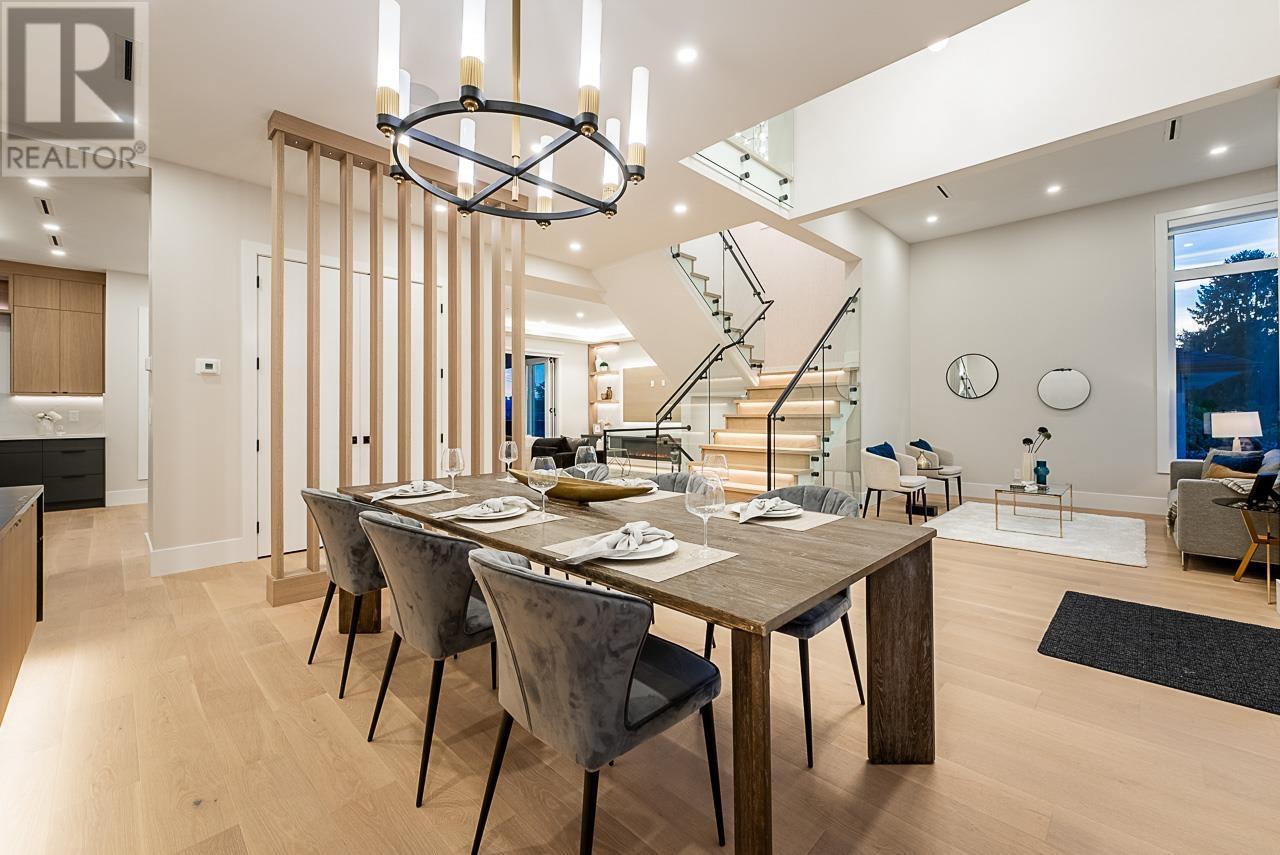8 Bedroom
10 Bathroom
4687 sqft
2 Level
Fireplace
Air Conditioned
Hot Water, Radiant Heat
$3,588,000
Parkcrest Location! Over 4600 sqft Custom built home by Supna Homes on 60 x 120 lot with backlane. TOTAL of 8 BDRMS & 9 BATHS + Office. TOP floor is beautifully designed with 4 BDRMS & 3 FUll BATHS! Spacious MBDRM with king size bed + spa like bath finished with mat black tiles with gold accents. Main floor is an opoen concept design with a spacious BDRM w/ensuite attached. Tastefully designed kitchen with integrated appliances, wok kitchen with separate gas stove, dishwasher & fridge. Functional family room finished with modern light cabinetry leading to covered deck to enjoy the sunsets. Basement has a media room + Office for sellers use. 2 BDRM legal suite + another 1 BDRM suite. Radiant heated floors, A/C, Control 4 Automation system [Lights + music + blinds]. Close to Shopping! (id:46227)
Property Details
|
MLS® Number
|
R2921198 |
|
Property Type
|
Single Family |
|
Parking Space Total
|
6 |
|
View Type
|
View |
Building
|
Bathroom Total
|
10 |
|
Bedrooms Total
|
8 |
|
Amenities
|
Laundry - In Suite |
|
Appliances
|
All, Oven - Built-in, Central Vacuum |
|
Architectural Style
|
2 Level |
|
Basement Development
|
Finished |
|
Basement Features
|
Separate Entrance |
|
Basement Type
|
Full (finished) |
|
Constructed Date
|
2024 |
|
Construction Style Attachment
|
Detached |
|
Cooling Type
|
Air Conditioned |
|
Fire Protection
|
Security System |
|
Fireplace Present
|
Yes |
|
Fireplace Total
|
2 |
|
Fixture
|
Drapes/window Coverings |
|
Heating Type
|
Hot Water, Radiant Heat |
|
Size Interior
|
4687 Sqft |
|
Type
|
House |
Parking
Land
|
Acreage
|
No |
|
Size Frontage
|
60 Ft |
|
Size Irregular
|
7200 |
|
Size Total
|
7200 Sqft |
|
Size Total Text
|
7200 Sqft |
https://www.realtor.ca/real-estate/27366660/6050-buchanan-street-burnaby




































































