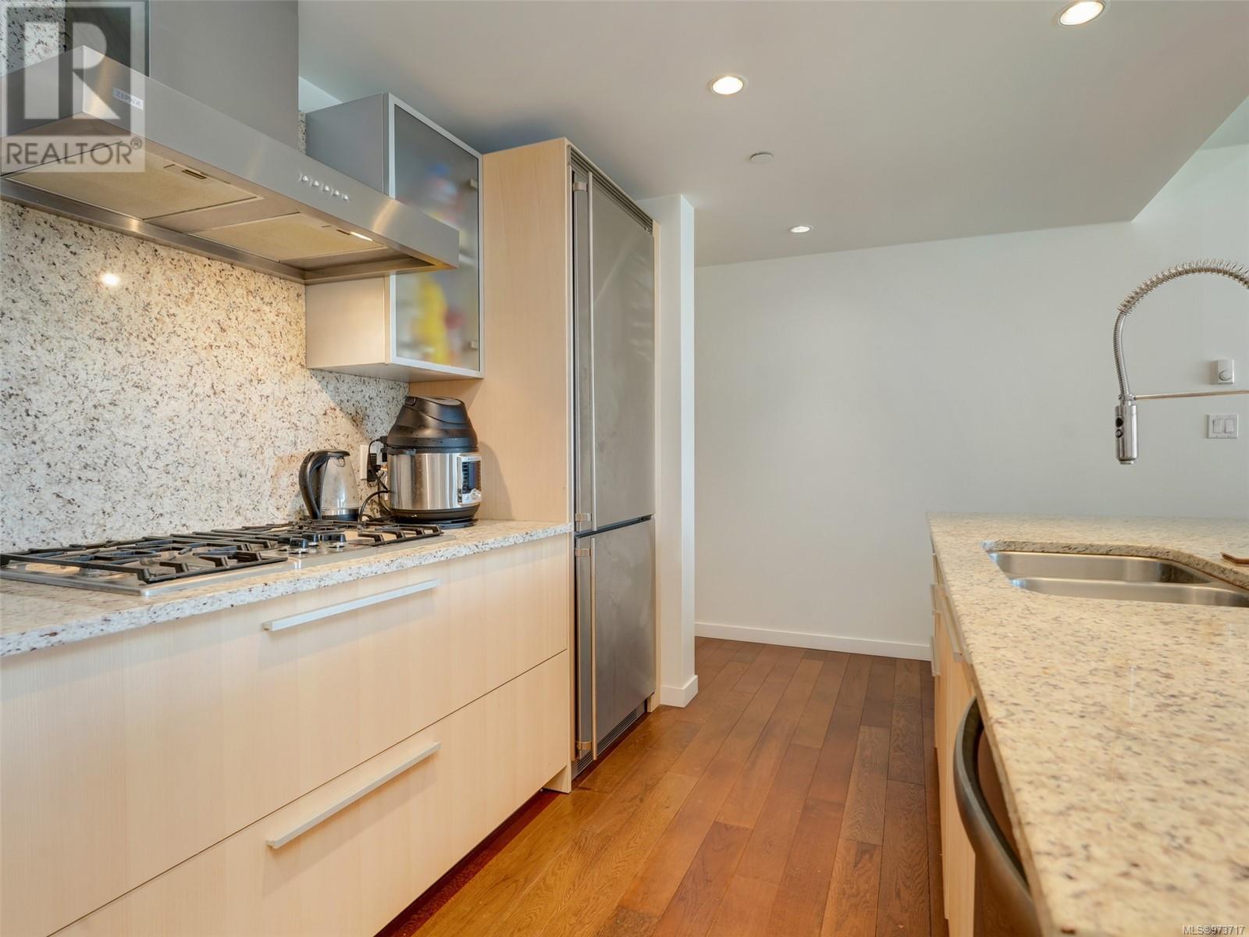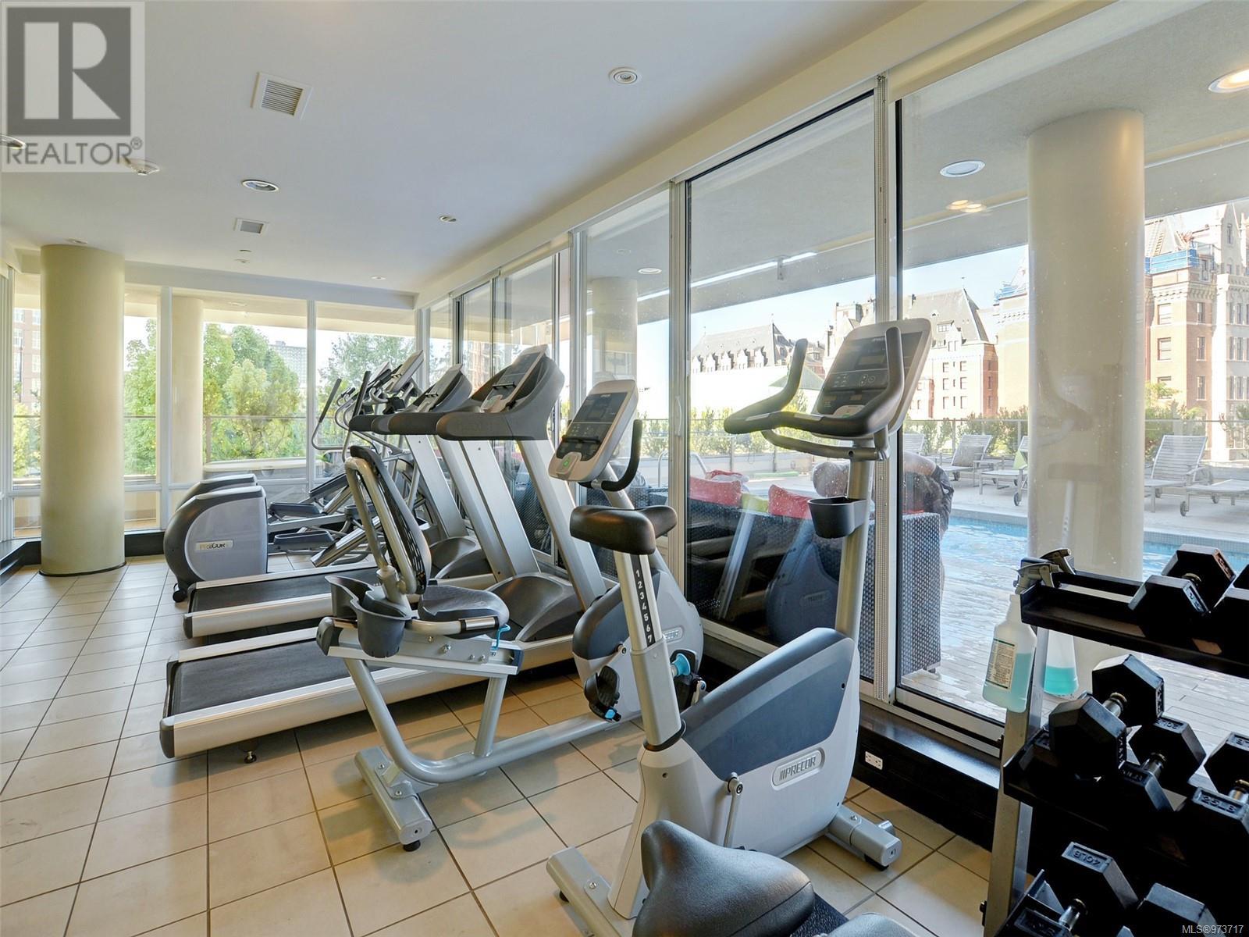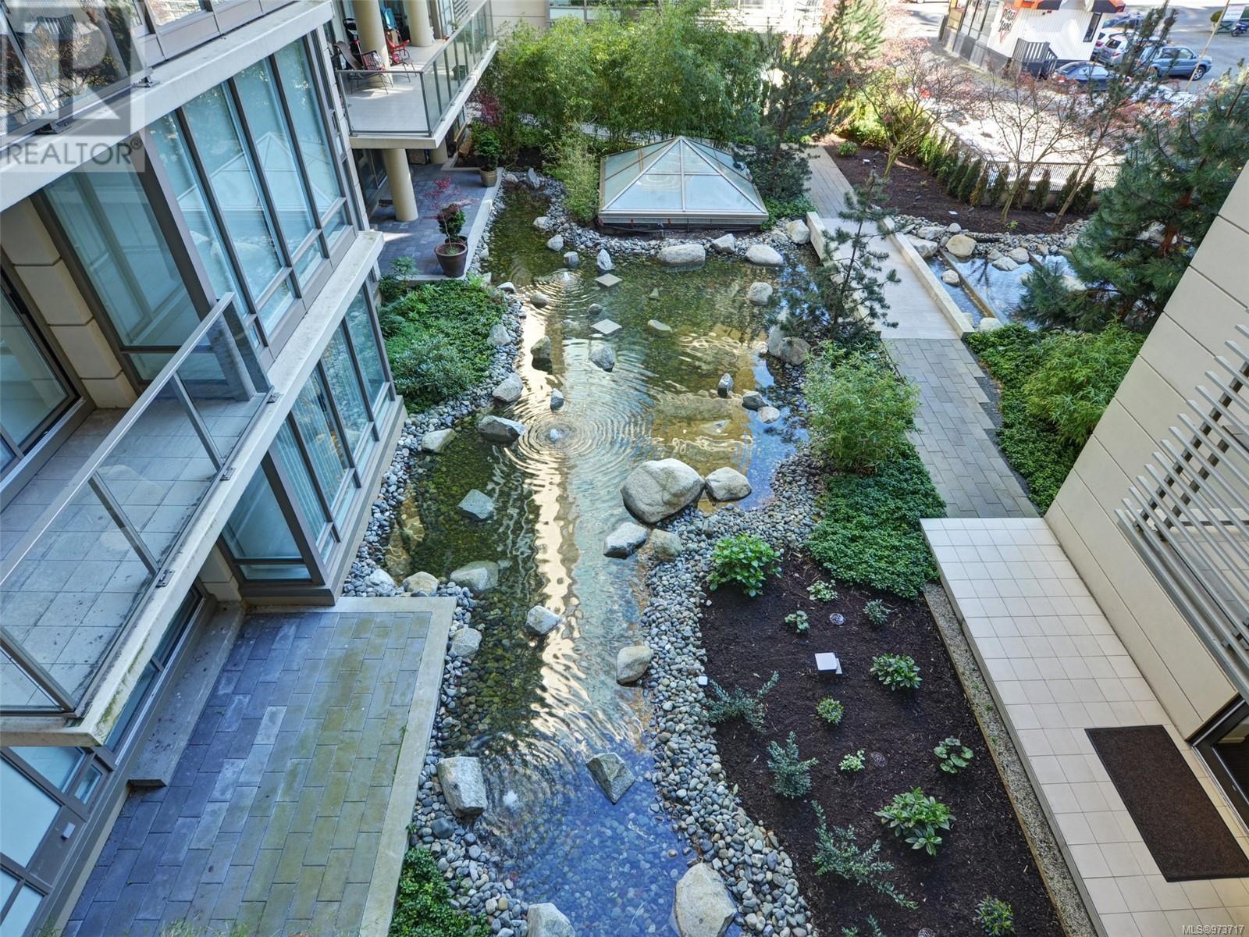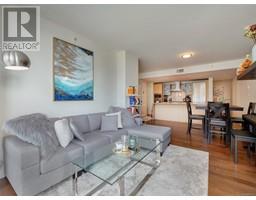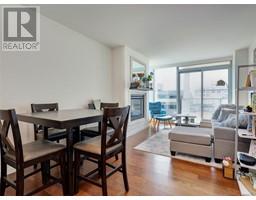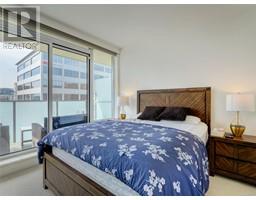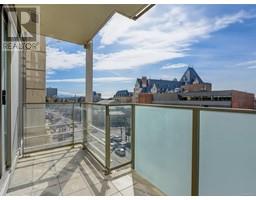605 707 Courtney St Victoria, British Columbia V8W 0A9
$699,000Maintenance,
$571 Monthly
Maintenance,
$571 MonthlyWelcome to unit 605 in the Falls, where luxury meets convenience in the heart of downtown Victoria! This spacious 1 bedroom and Den/bedroom unit boasts 880 sqft of living space with a west-facing orientation that floods the space with natural light (AC for summer). The Italian Schiffini kitchen is equipped with stainless steel appliances, Gas Cook Top, complemented by elegant hardwood floors thru-out, FP in Living room. Relax in the 5-piece Limestone and Marble ensuite bathroom after a long day, or enjoy the building amenities including a swimming pool, Gym, and onsite caretaker. Located just steps away from shops, restaurants, the Empress Hotel, and the picturesque waterfront. Your convenience is further enhanced with secure underground parking and a storage locker included with the unit. The Falls Condo is pet-friendly and allows rentals, offering flexibility for your lifestyle. Don't miss this opportunity to own a piece of luxury in one of Victoria's most sought-after locations (id:46227)
Property Details
| MLS® Number | 973717 |
| Property Type | Single Family |
| Neigbourhood | Downtown |
| Community Name | The Falls |
| Community Features | Pets Allowed With Restrictions, Family Oriented |
| Features | Irregular Lot Size |
| Parking Space Total | 1 |
| Plan | Vis6797 |
| View Type | City View, Mountain View |
Building
| Bathroom Total | 1 |
| Bedrooms Total | 1 |
| Architectural Style | Westcoast |
| Constructed Date | 2009 |
| Cooling Type | Air Conditioned |
| Fireplace Present | Yes |
| Fireplace Total | 1 |
| Heating Fuel | Other |
| Heating Type | Forced Air, Heat Pump |
| Size Interior | 880 Sqft |
| Total Finished Area | 880 Sqft |
| Type | Apartment |
Land
| Acreage | No |
| Size Irregular | 880 |
| Size Total | 880 Sqft |
| Size Total Text | 880 Sqft |
| Zoning Type | Multi-family |
Rooms
| Level | Type | Length | Width | Dimensions |
|---|---|---|---|---|
| Main Level | Balcony | 5'5 x 19'1 | ||
| Main Level | Den | 7' x 8' | ||
| Main Level | Ensuite | 5-Piece | ||
| Main Level | Primary Bedroom | 11'6 x 10'3 | ||
| Main Level | Kitchen | 14'9 x 9'0 | ||
| Main Level | Dining Room | 14'9 x 7'3 | ||
| Main Level | Living Room | 13'8 x 11'4 | ||
| Main Level | Entrance | 5'1 x 4'11 |
https://www.realtor.ca/real-estate/27315852/605-707-courtney-st-victoria-downtown














