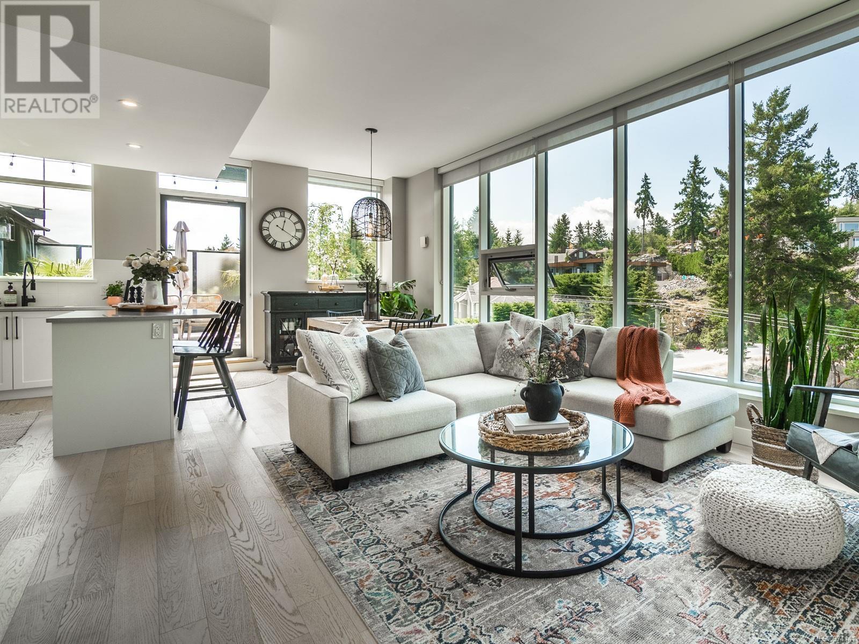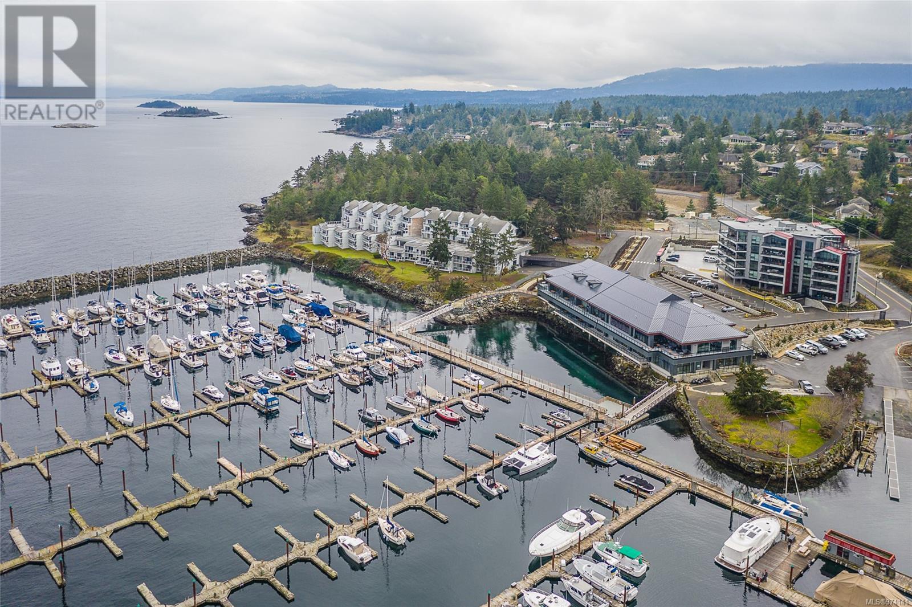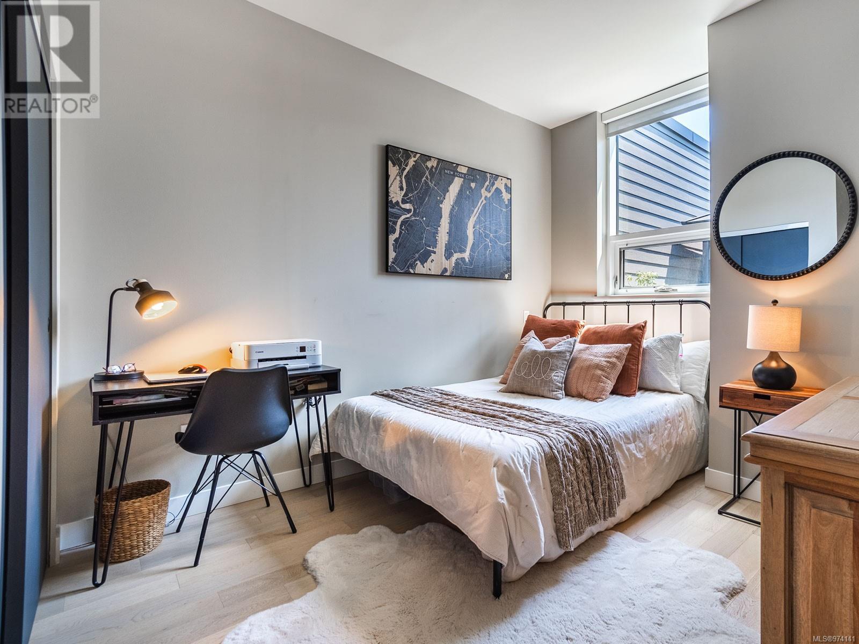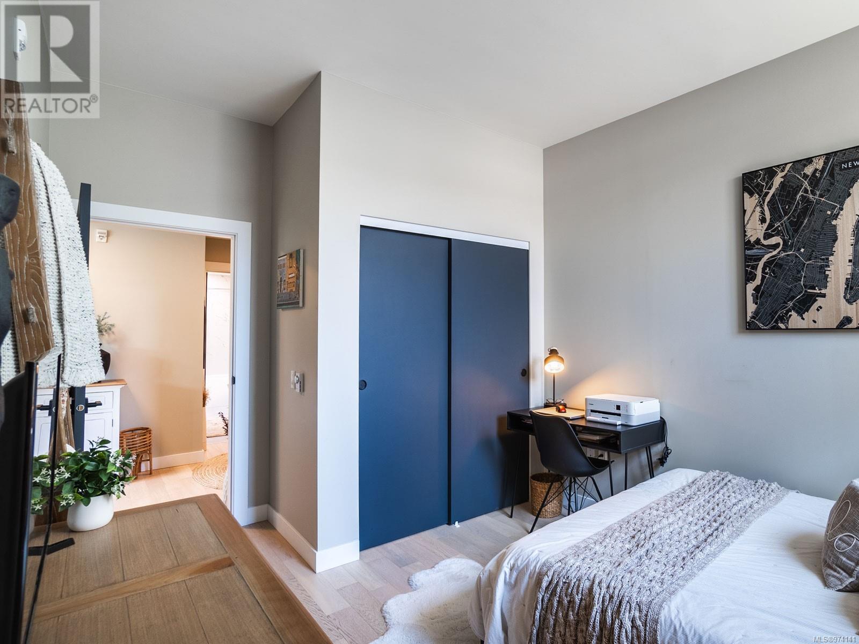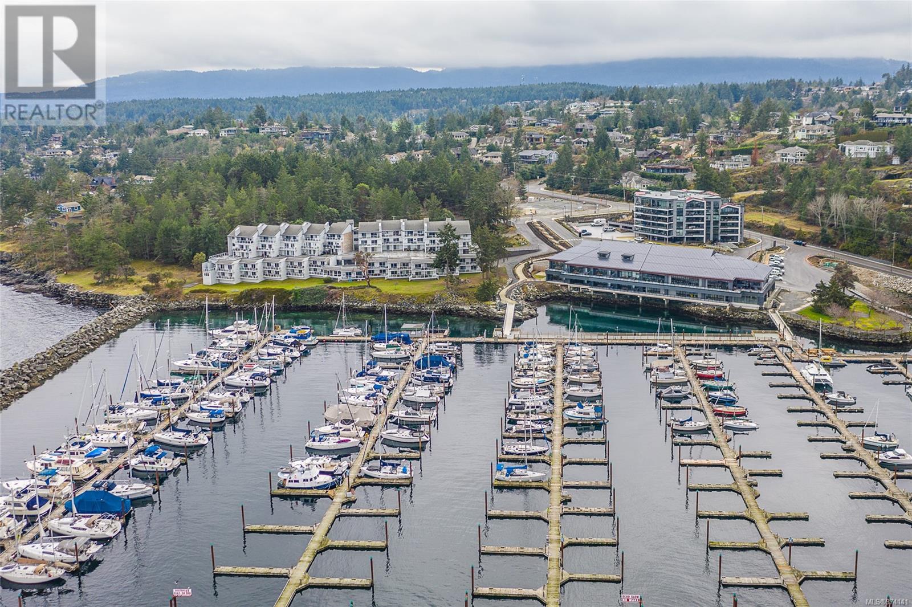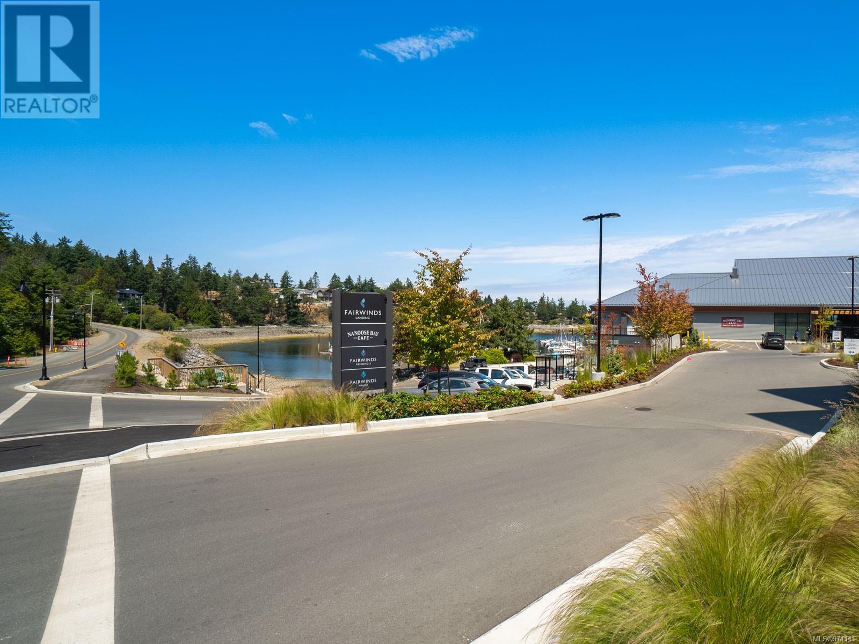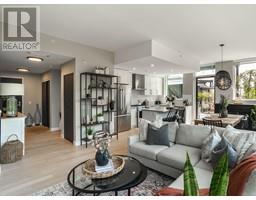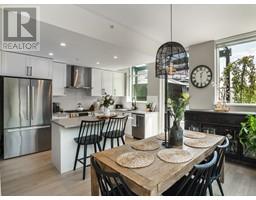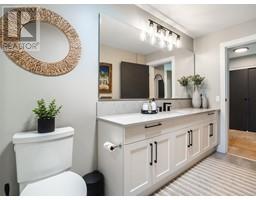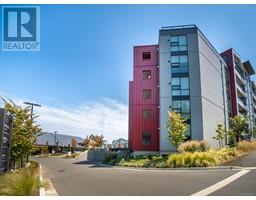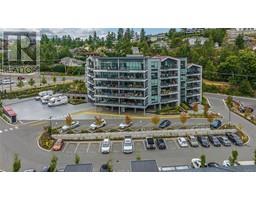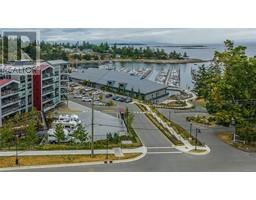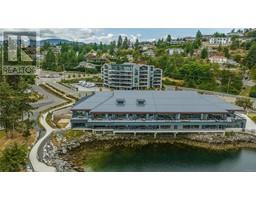605 3529 Dolphin Dr Nanoose Bay, British Columbia V9P 9H3
$899,900Maintenance,
$441.13 Monthly
Maintenance,
$441.13 MonthlyPrivate corner unit penthouse with sun-drenched rooftop deck in a waterfront building. Experience the pinnacle of waterfront living at The Westerly. Imagine waking up and having direct access to a marina, and a charming cafe just steps from your front door. World-class boating awaits, allowing you to explore the nearby waters of the Georgia Strait. Golf enthusiasts will find a prestigious golf course nearby. Step inside unit 605 and be captivated by the impeccable craftsmanship. Indulge in the ultimate relaxation on the massive rooftop deck, offering sunlight & privacy that will leave you in awe. Embrace an active lifestyle with a nearby Wellness Centre in the midst of Vancouver Island's natural beauty, with forested hills and rocky terrain surrounding you. Fairwinds Landing, the new oceanfront residential, retail, and dining hub, is just steps away, presenting entertainment and culinary delights. Don't miss out on this extraordinary opportunity and witness its unparalleled allure. (id:46227)
Property Details
| MLS® Number | 974141 |
| Property Type | Single Family |
| Neigbourhood | Fairwinds |
| Community Features | Pets Allowed With Restrictions, Family Oriented |
| Features | Other, Marine Oriented |
| Parking Space Total | 1 |
| Plan | Eps4607 |
| View Type | Mountain View |
| Water Front Type | Waterfront On Ocean |
Building
| Bathroom Total | 2 |
| Bedrooms Total | 2 |
| Architectural Style | Contemporary |
| Constructed Date | 2021 |
| Cooling Type | Air Conditioned, Window Air Conditioner |
| Fireplace Present | Yes |
| Fireplace Total | 1 |
| Heating Fuel | Electric |
| Size Interior | 1454 Sqft |
| Total Finished Area | 1454 Sqft |
| Type | Apartment |
Land
| Access Type | Road Access |
| Acreage | No |
| Zoning Type | Multi-family |
Rooms
| Level | Type | Length | Width | Dimensions |
|---|---|---|---|---|
| Main Level | Ensuite | 8 ft | Measurements not available x 8 ft | |
| Main Level | Kitchen | 12'2 x 7'10 | ||
| Main Level | Living Room | 13'9 x 13'5 | ||
| Main Level | Dining Room | 11 ft | 10 ft | 11 ft x 10 ft |
| Main Level | Primary Bedroom | 10 ft | 12 ft | 10 ft x 12 ft |
| Main Level | Bedroom | 11 ft | 11 ft x Measurements not available | |
| Main Level | Bathroom | 13 ft | 13 ft x Measurements not available | |
| Main Level | Entrance | 7 ft | 7 ft x Measurements not available |
https://www.realtor.ca/real-estate/27333775/605-3529-dolphin-dr-nanoose-bay-fairwinds


