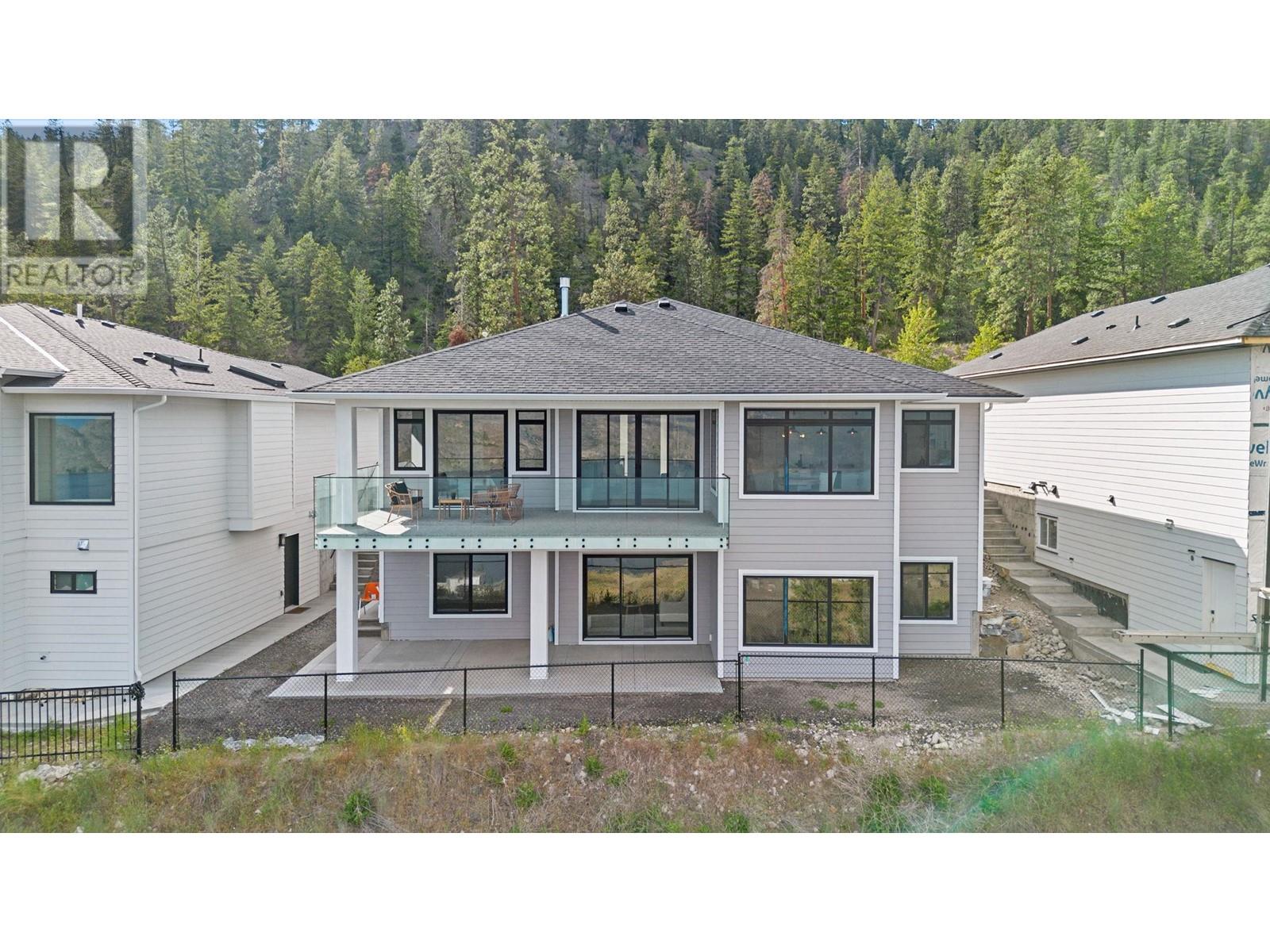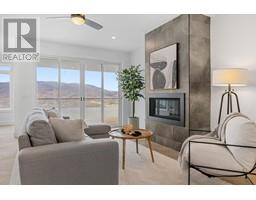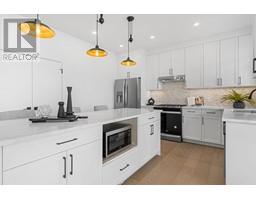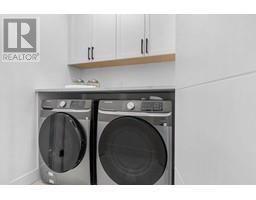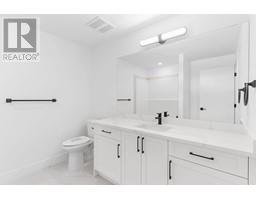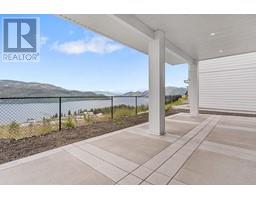4 Bedroom
3 Bathroom
2976 sqft
Ranch
Fireplace
Forced Air
$1,249,000
This brand-new residence offers breathtaking, unobstructed views stretching from Kelowna to Rattlesnake Island and Summerland. As you step inside, the expansive main floor windows immediately captivate you with panoramic vistas. The master retreat on the main level features a full ensuite, a walk-in closet, and convenient access to the laundry, ensuring an effortless lifestyle. The open-concept kitchen, dining, and living areas are designed to maximize the stunning views from every angle. The kitchen boasts a walk-in pantry and a gas range, providing a chef-inspired ambiance. The expansive deck enhances your living experience, offering ample outdoor space to soak in the Okanagan's natural beauty. The lower level includes two additional bedrooms and a spacious living room/media room, perfect for family gatherings or entertaining guests. Situated near Antlers Beach Regional Park, this home provides easy access to various parks and recreation facilities, offering countless opportunities for sports, relaxation, and play. Embrace the serene and active lifestyle that this exceptional property affords. (id:46227)
Property Details
|
MLS® Number
|
10323004 |
|
Property Type
|
Single Family |
|
Neigbourhood
|
Peachland |
|
Community Features
|
Pets Allowed |
|
Features
|
Central Island, Balcony |
|
Parking Space Total
|
8 |
|
View Type
|
Lake View, Mountain View, View Of Water |
Building
|
Bathroom Total
|
3 |
|
Bedrooms Total
|
4 |
|
Appliances
|
Refrigerator, Dishwasher, Range - Gas, Microwave, Washer & Dryer |
|
Architectural Style
|
Ranch |
|
Constructed Date
|
2024 |
|
Construction Style Attachment
|
Detached |
|
Exterior Finish
|
Stucco, Composite Siding |
|
Fire Protection
|
Sprinkler System-fire, Smoke Detector Only |
|
Fireplace Fuel
|
Gas |
|
Fireplace Present
|
Yes |
|
Fireplace Type
|
Unknown |
|
Flooring Type
|
Carpeted, Hardwood, Tile |
|
Heating Type
|
Forced Air |
|
Roof Material
|
Asphalt Shingle |
|
Roof Style
|
Unknown |
|
Stories Total
|
2 |
|
Size Interior
|
2976 Sqft |
|
Type
|
House |
|
Utility Water
|
Municipal Water |
Parking
|
See Remarks
|
|
|
Attached Garage
|
2 |
Land
|
Acreage
|
No |
|
Sewer
|
Municipal Sewage System |
|
Size Irregular
|
0.26 |
|
Size Total
|
0.26 Ac|under 1 Acre |
|
Size Total Text
|
0.26 Ac|under 1 Acre |
|
Zoning Type
|
Single Family Dwelling |
Rooms
| Level |
Type |
Length |
Width |
Dimensions |
|
Basement |
Storage |
|
|
5'4'' x 8'10'' |
|
Basement |
3pc Bathroom |
|
|
8'3'' x 8'10'' |
|
Basement |
Bedroom |
|
|
15'11'' x 22'10'' |
|
Basement |
Bedroom |
|
|
11'11'' x 13'1'' |
|
Basement |
Recreation Room |
|
|
29'6'' x 34'6'' |
|
Main Level |
Laundry Room |
|
|
5'10'' x 4'4'' |
|
Main Level |
3pc Bathroom |
|
|
8'9'' x 5'7'' |
|
Main Level |
Den |
|
|
5'10'' x 6'4'' |
|
Main Level |
Bedroom |
|
|
15'8'' x 10'6'' |
|
Main Level |
4pc Ensuite Bath |
|
|
8'2'' x 9'5'' |
|
Main Level |
Primary Bedroom |
|
|
19' x 13'6'' |
|
Main Level |
Dining Room |
|
|
8'6'' x 10'11'' |
|
Main Level |
Kitchen |
|
|
12'7'' x 13'10'' |
|
Main Level |
Living Room |
|
|
21'3'' x 17'2'' |
Utilities
|
Cable
|
Available |
|
Electricity
|
Available |
|
Telephone
|
Available |
|
Water
|
Available |
https://www.realtor.ca/real-estate/27345338/6046-gerrie-road-peachland-peachland































