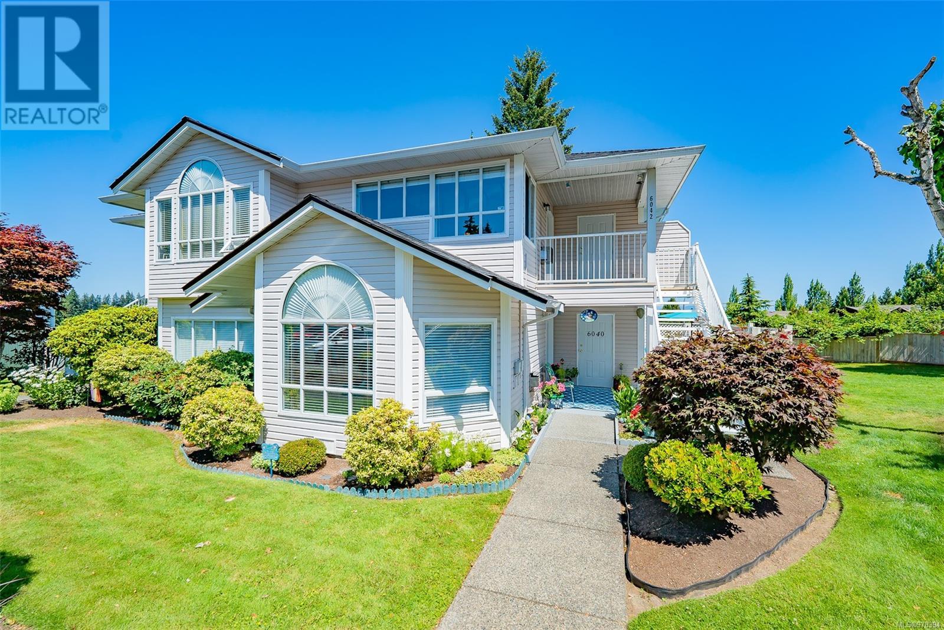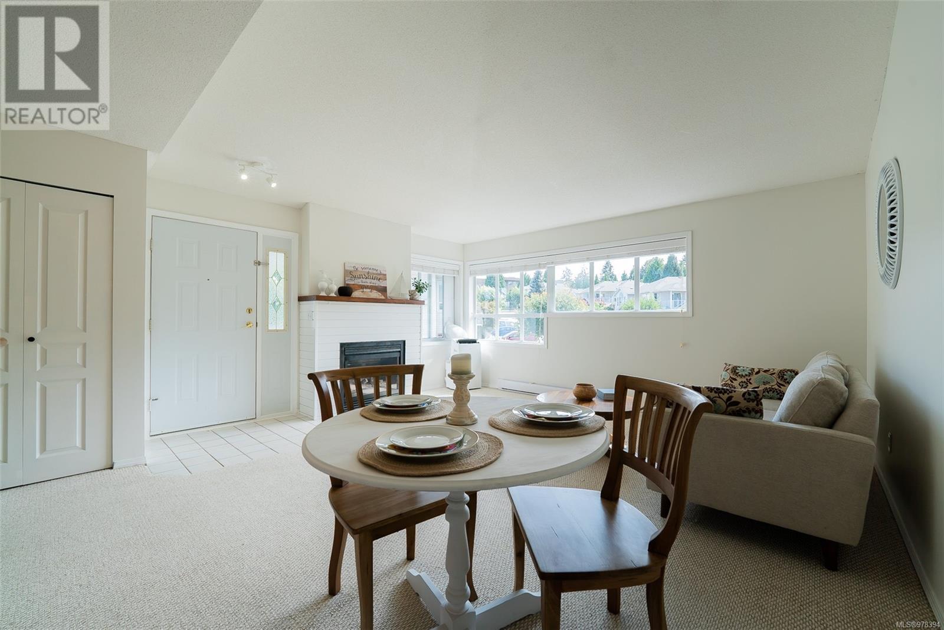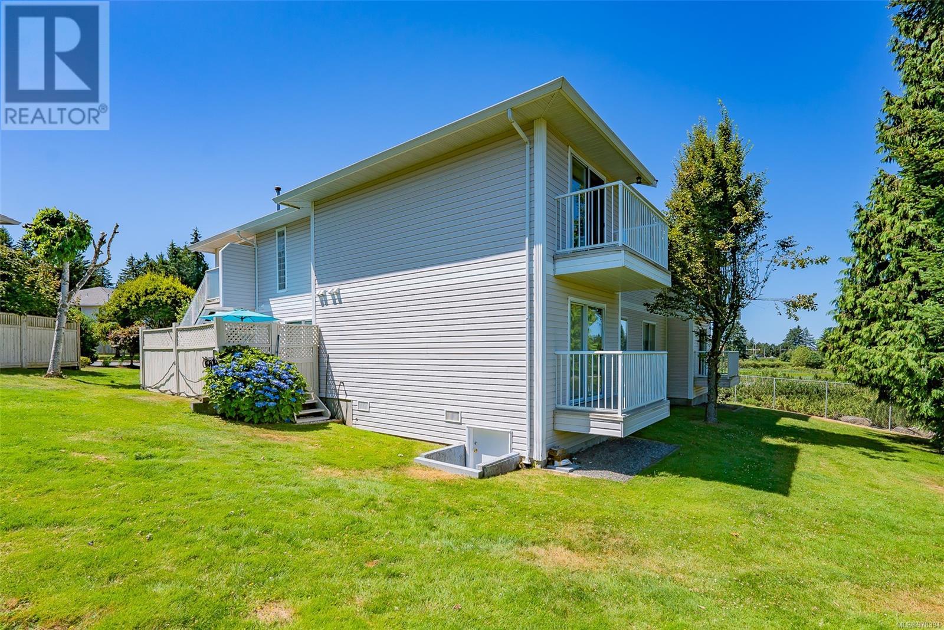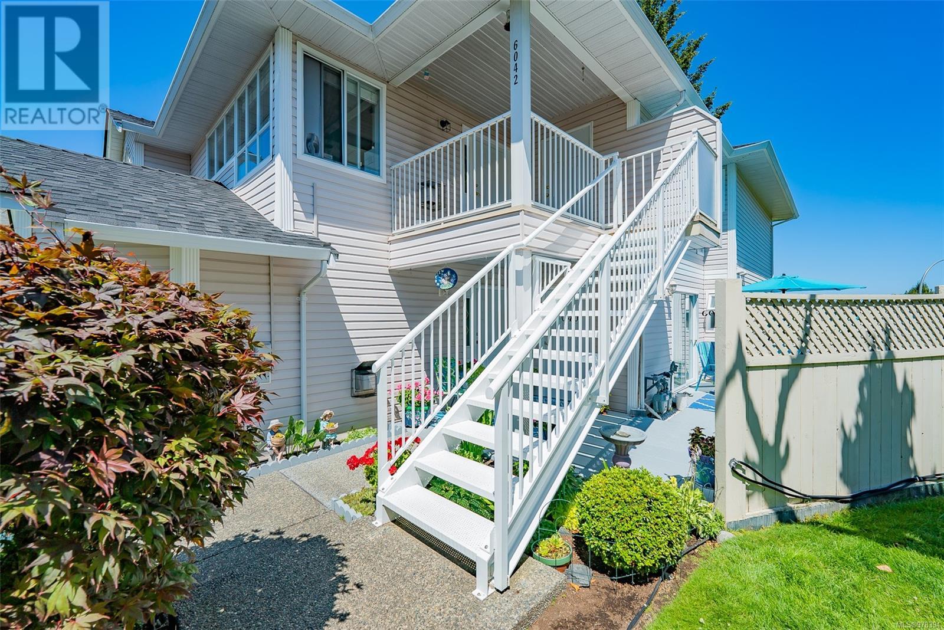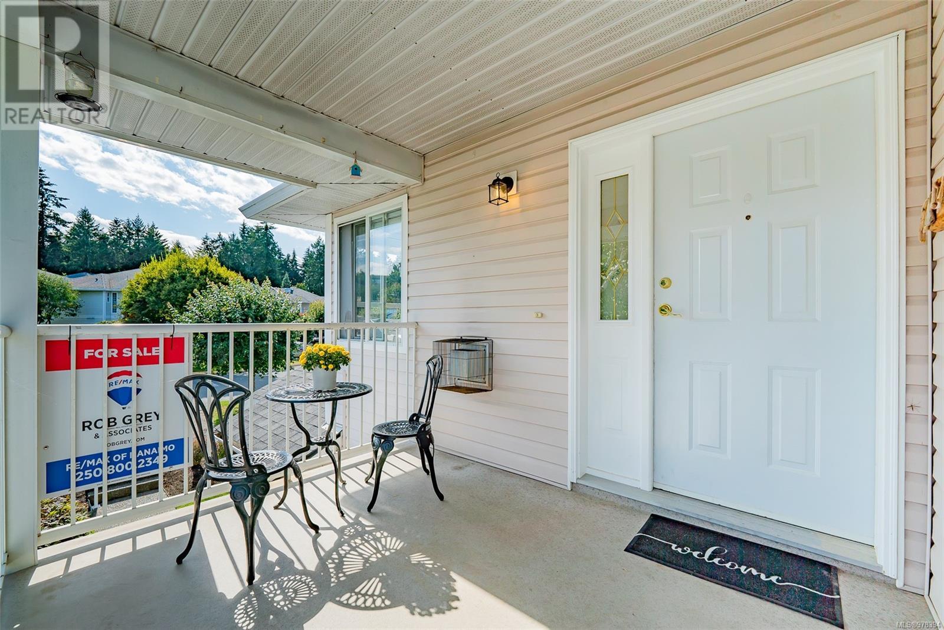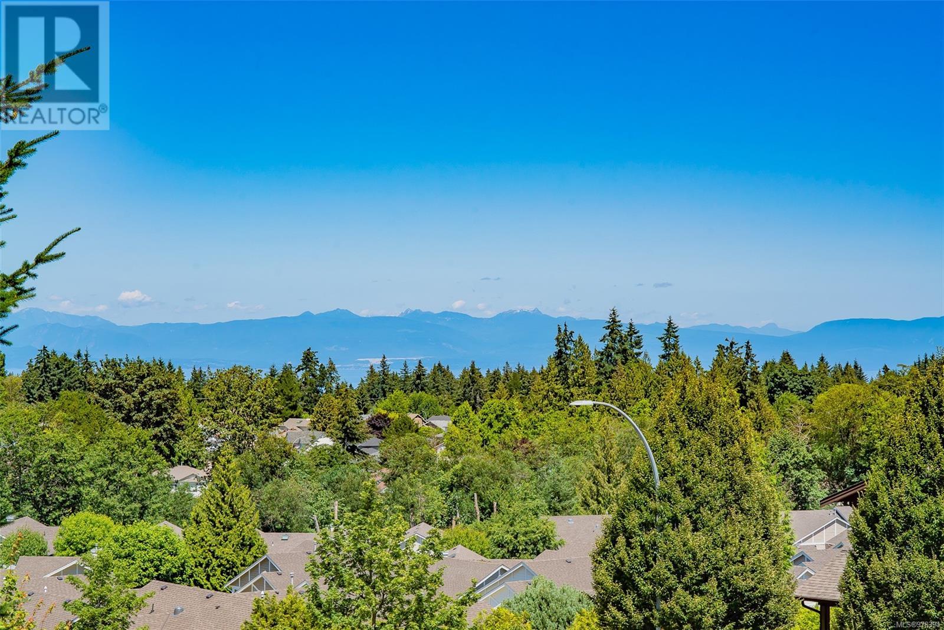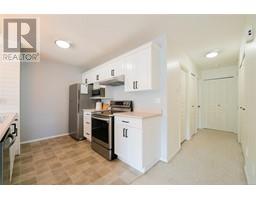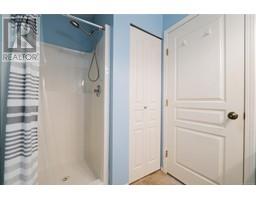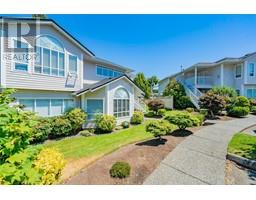2 Bedroom
2 Bathroom
1163 sqft
Contemporary
Fireplace
Window Air Conditioner
Baseboard Heaters
$449,900Maintenance,
$510.44 Monthly
This two-bedroom and bright den home is nestled into one of the best locations at Cedar Grove. With a backdrop of distant ocean and mountain views from the deck off the primary bedroom, you can enjoy the peace and tranquility of watching cruise ships and snow-capped mountains. An upper unit with two parking stalls, you also have a large front covered deck to enjoy seasonal warmth and some storage space. The interior is bright with abundant natural light, spacious living room with natural gas fireplace feature wall, peninsula kitchen, and a dining area. Most appliances are newer within last 12-36 months. Newer gas hot water tank also. The den may also double as a dining room, third bedroom, or office. The primary bedrooms is spacious with deep closet and 3 piece ensuite. The location is walking distance to Quality and Thrifty Foods, plus other retail and professional offices. Randerson Ridge School is also walking distance. All measurements are approximate and should be verified if important. (id:46227)
Property Details
|
MLS® Number
|
978394 |
|
Property Type
|
Single Family |
|
Neigbourhood
|
North Nanaimo |
|
Community Features
|
Pets Allowed With Restrictions, Family Oriented |
|
Features
|
Other |
|
Parking Space Total
|
39 |
|
View Type
|
Mountain View, Ocean View |
Building
|
Bathroom Total
|
2 |
|
Bedrooms Total
|
2 |
|
Architectural Style
|
Contemporary |
|
Constructed Date
|
1996 |
|
Cooling Type
|
Window Air Conditioner |
|
Fireplace Present
|
Yes |
|
Fireplace Total
|
1 |
|
Heating Fuel
|
Electric |
|
Heating Type
|
Baseboard Heaters |
|
Size Interior
|
1163 Sqft |
|
Total Finished Area
|
1131 Sqft |
|
Type
|
Row / Townhouse |
Parking
Land
|
Access Type
|
Road Access |
|
Acreage
|
No |
|
Zoning Type
|
Residential |
Rooms
| Level |
Type |
Length |
Width |
Dimensions |
|
Main Level |
Dining Room |
|
|
12'1 x 7'0 |
|
Main Level |
Primary Bedroom |
|
|
15'0 x 12'0 |
|
Main Level |
Bedroom |
|
|
12'0 x 9'10 |
|
Main Level |
Ensuite |
|
|
3-Piece |
|
Main Level |
Laundry Room |
|
|
5'8 x 3'3 |
|
Main Level |
Bathroom |
|
|
4-Piece |
|
Main Level |
Den |
|
|
10'0 x 9'10 |
|
Main Level |
Kitchen |
|
|
10'3 x 9'7 |
|
Main Level |
Storage |
|
|
7'6 x 3'5 |
|
Main Level |
Living Room |
|
|
16'1 x 10'4 |
|
Main Level |
Entrance |
|
|
5'1 x 4'0 |
https://www.realtor.ca/real-estate/27531978/6042-cedar-grove-dr-nanaimo-north-nanaimo


