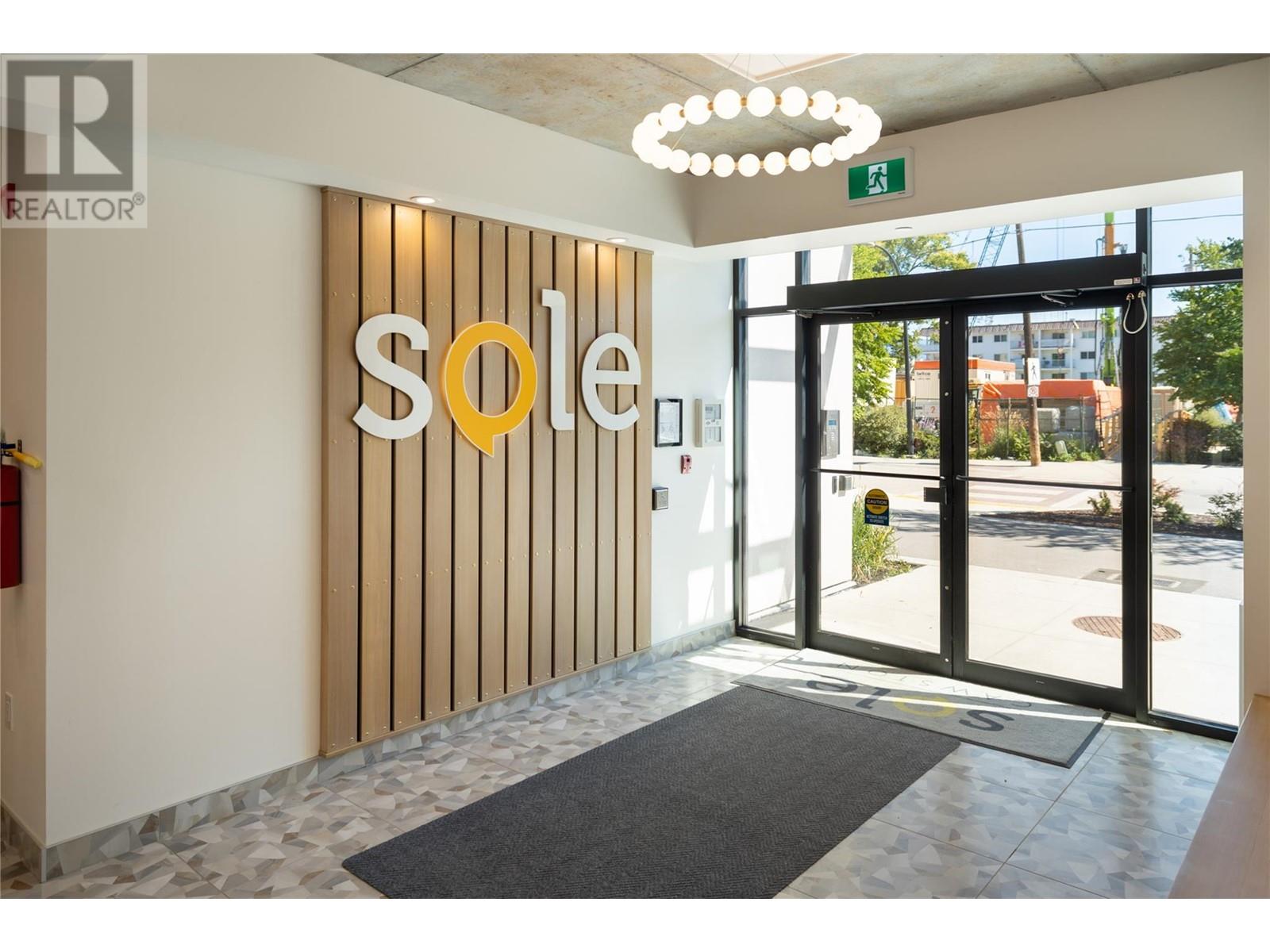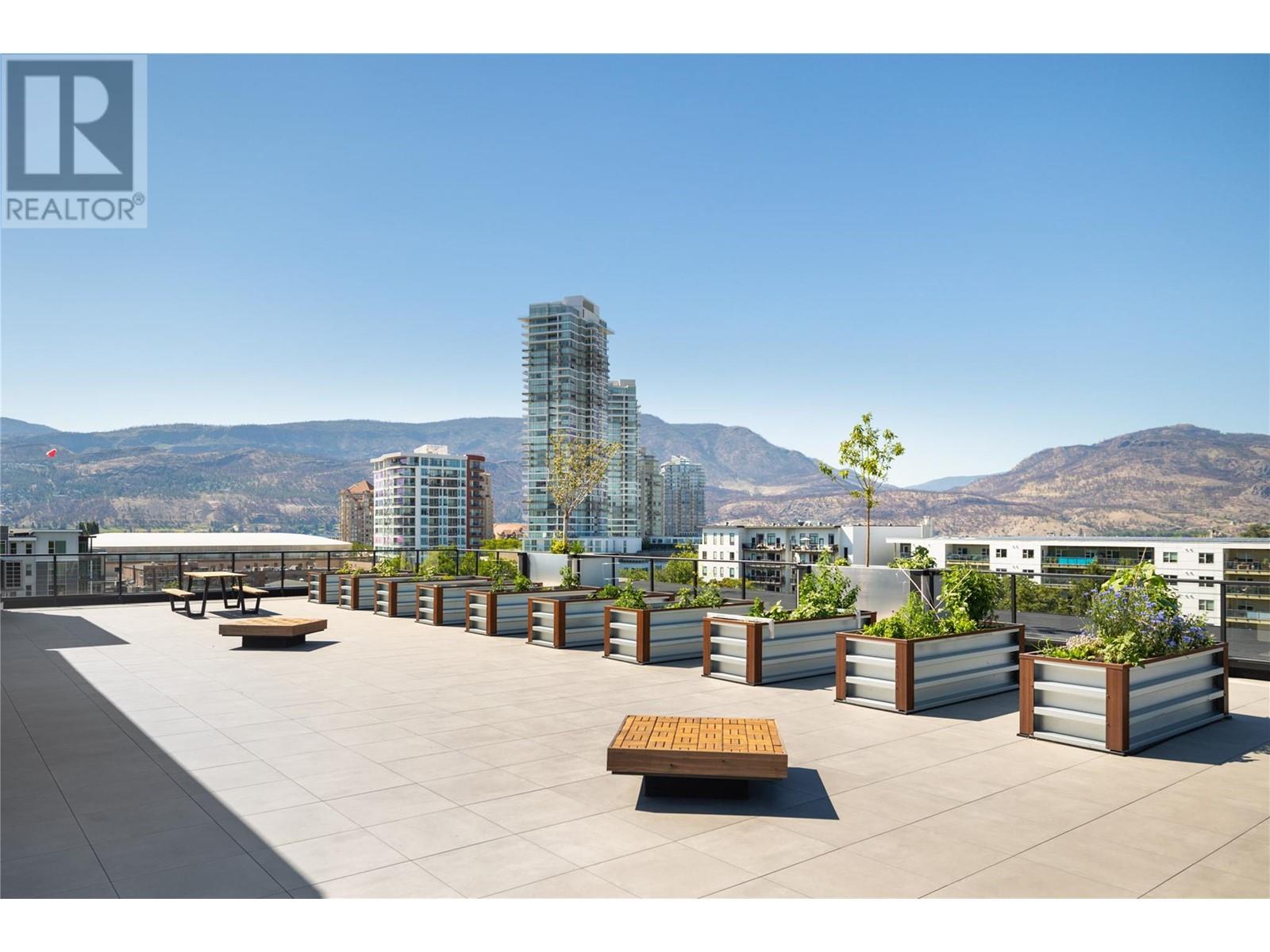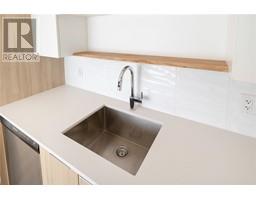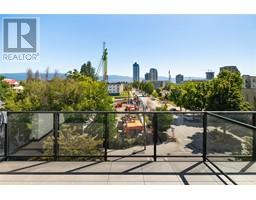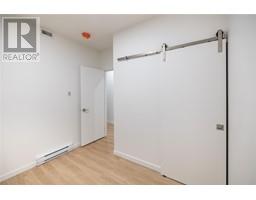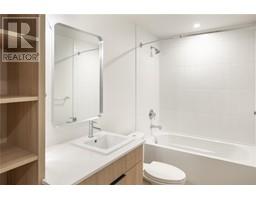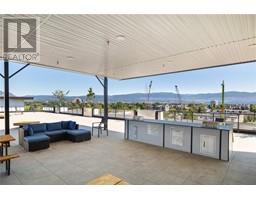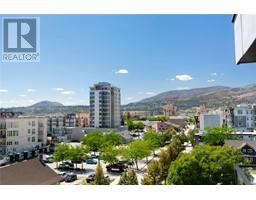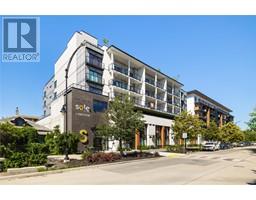2 Bedroom
1 Bathroom
600 sqft
Wall Unit
Other
$435,000
Step into this sunlit unit boasting spectacular city views. This home represents the pinnacle of contemporary, refined living. Featuring a light-filled, welcoming ambiance with a sleek, modern aesthetic, it is ideally located near schools, parks, and the bustling amenities of downtown Kelowna! Enjoy the ease of biking or strolling to the city's core. Residents have exclusive access to a fabulous rooftop oasis with sun-drenched lounging areas, ambient fire tables, raised garden beds, and pergolas for alfresco gatherings. Inside, discover a versatile 2-bedroom, 1-bathroom layout, perfect for a home office or accommodating growing families. The kitchen has sleek cabinetry, stainless steel appliances and ample cupboard space. The adjacent living area flows effortlessly to the large, 140 sq foot deck, ideal for relaxing or entertaining. Pet-friendly and outfitted with secure entry, underground parking, bicycle storage, and EV charging stations, this building offers peace of mind for residents. Seize this opportunity to own an extraordinary residence! (id:46227)
Property Details
|
MLS® Number
|
10319992 |
|
Property Type
|
Single Family |
|
Neigbourhood
|
Kelowna North |
|
Community Name
|
SOLE CAWSTON |
|
Amenities Near By
|
Park, Recreation, Shopping |
|
Community Features
|
Family Oriented |
|
Features
|
Balcony |
|
Parking Space Total
|
1 |
|
Storage Type
|
Storage, Locker |
|
View Type
|
City View, Mountain View |
Building
|
Bathroom Total
|
1 |
|
Bedrooms Total
|
2 |
|
Constructed Date
|
2023 |
|
Cooling Type
|
Wall Unit |
|
Exterior Finish
|
Brick, Other |
|
Fire Protection
|
Sprinkler System-fire, Smoke Detector Only |
|
Flooring Type
|
Tile, Vinyl |
|
Heating Fuel
|
Electric |
|
Heating Type
|
Other |
|
Stories Total
|
1 |
|
Size Interior
|
600 Sqft |
|
Type
|
Apartment |
|
Utility Water
|
Municipal Water |
Parking
Land
|
Access Type
|
Easy Access |
|
Acreage
|
No |
|
Land Amenities
|
Park, Recreation, Shopping |
|
Sewer
|
Municipal Sewage System |
|
Size Total Text
|
Under 1 Acre |
|
Zoning Type
|
Unknown |
Rooms
| Level |
Type |
Length |
Width |
Dimensions |
|
Main Level |
Living Room |
|
|
7'7'' x 13'5'' |
|
Main Level |
Bedroom |
|
|
9'6'' x 9'7'' |
|
Main Level |
Primary Bedroom |
|
|
7'6'' x 9'7'' |
|
Main Level |
Full Bathroom |
|
|
Measurements not available |
|
Main Level |
Laundry Room |
|
|
2'6'' x 2'9'' |
|
Main Level |
Kitchen |
|
|
7'1'' x 13'5'' |
https://www.realtor.ca/real-estate/27229002/604-cawston-avenue-unit-414-kelowna-kelowna-north



