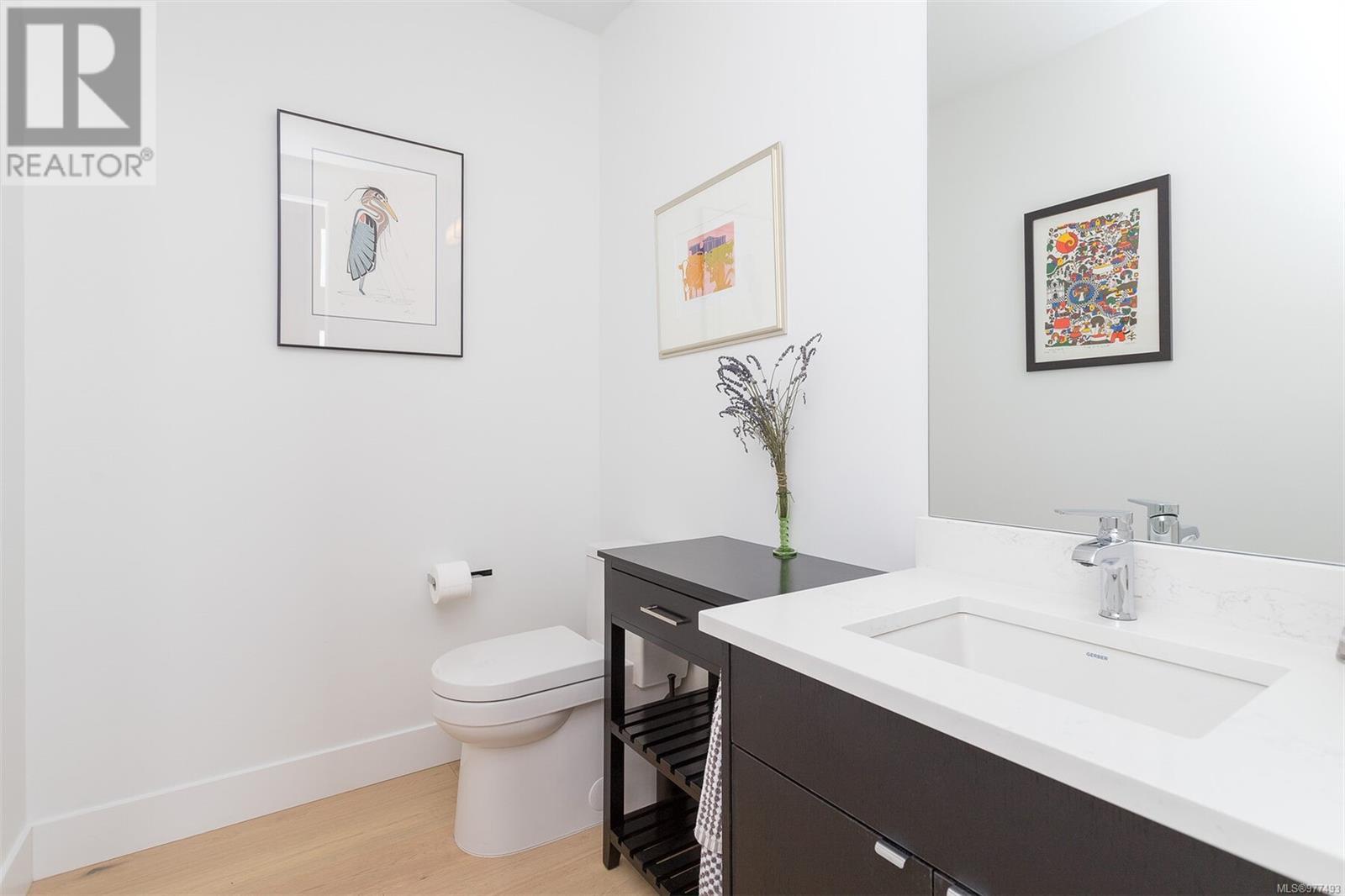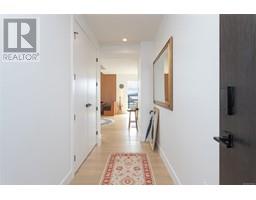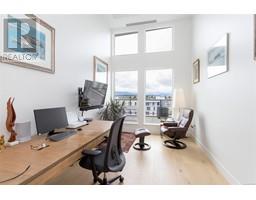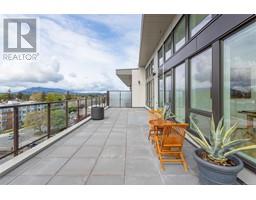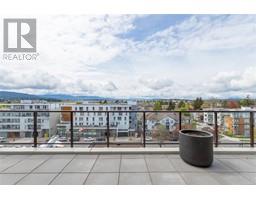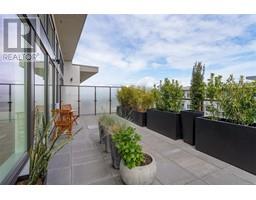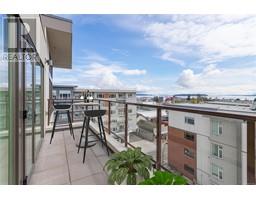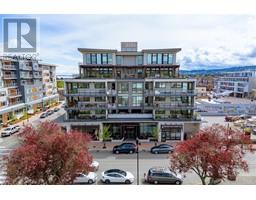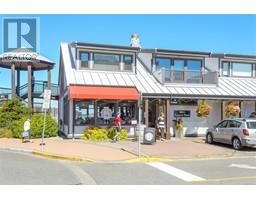603 2461 Sidney Ave Sidney, British Columbia V8L 1Y8
$2,650,000Maintenance,
$1,114.72 Monthly
Maintenance,
$1,114.72 MonthlyDiscover the epitome of luxury living at its finest in this fabulous Cameo Penthouse perched high above ''Sidney by the Sea''. With its breathtaking southeast views looking out over the quaint Hamlet, across Sidney Channel to Haro Strait, the over 1000 sq. ft. of outdoor space is simply enchanting. Inside this residence boasts almost 2500 sq. ft. of custom elegant living space with soaring 14' ceilings. The sleek and modern designed kitchen is complemented by top-of-the-line fixtures and finishes featuring Fisher & Paykel appliances, 16' of pantry and wine storage, miles of counter space including a quartz island that goes forever. This penthouse offers a level of exclusivity and prestige that is unmatched anywhere on the Peninsula. Other features include air conditioning, wide plank flooring and 2 parkings spaces with EV charging. The Cameo is nestled in a perfect location, a few minutes stroll to the ocean with great coffee spots, shopping on the avenue and a plethora of great restaurants. (id:46227)
Property Details
| MLS® Number | 977493 |
| Property Type | Single Family |
| Neigbourhood | Sidney North-East |
| Community Features | Pets Allowed With Restrictions, Family Oriented |
| Features | Other, Marine Oriented |
| Parking Space Total | 2 |
| Plan | Eps8340 |
| Structure | Patio(s), Patio(s), Patio(s) |
| View Type | City View, Mountain View, Ocean View |
Building
| Bathroom Total | 3 |
| Bedrooms Total | 2 |
| Constructed Date | 2022 |
| Cooling Type | Air Conditioned |
| Fireplace Present | Yes |
| Fireplace Total | 1 |
| Heating Fuel | Electric |
| Heating Type | Baseboard Heaters |
| Size Interior | 2402 Sqft |
| Total Finished Area | 2402 Sqft |
| Type | Apartment |
Land
| Acreage | No |
| Size Irregular | 3515 |
| Size Total | 3515 Sqft |
| Size Total Text | 3515 Sqft |
| Zoning Type | Multi-family |
Rooms
| Level | Type | Length | Width | Dimensions |
|---|---|---|---|---|
| Main Level | Patio | 22 ft | 6 ft | 22 ft x 6 ft |
| Main Level | Patio | 14 ft | 28 ft | 14 ft x 28 ft |
| Main Level | Patio | 14 ft | 45 ft | 14 ft x 45 ft |
| Main Level | Ensuite | 5-Piece | ||
| Main Level | Primary Bedroom | 15 ft | 16 ft | 15 ft x 16 ft |
| Main Level | Laundry Room | 6 ft | 8 ft | 6 ft x 8 ft |
| Main Level | Bedroom | 19 ft | 10 ft | 19 ft x 10 ft |
| Main Level | Bathroom | 4-Piece | ||
| Main Level | Storage | 5 ft | 6 ft | 5 ft x 6 ft |
| Main Level | Den | 13 ft | 17 ft | 13 ft x 17 ft |
| Main Level | Pantry | 17 ft | 4 ft | 17 ft x 4 ft |
| Main Level | Kitchen | 24 ft | 15 ft | 24 ft x 15 ft |
| Main Level | Eating Area | 16 ft | 13 ft | 16 ft x 13 ft |
| Main Level | Dining Room | 18 ft | 14 ft | 18 ft x 14 ft |
| Main Level | Living Room | 16 ft | 13 ft | 16 ft x 13 ft |
| Main Level | Bathroom | 2-Piece | ||
| Main Level | Entrance | 5 ft | 11 ft | 5 ft x 11 ft |
https://www.realtor.ca/real-estate/27498313/603-2461-sidney-ave-sidney-sidney-north-east


































