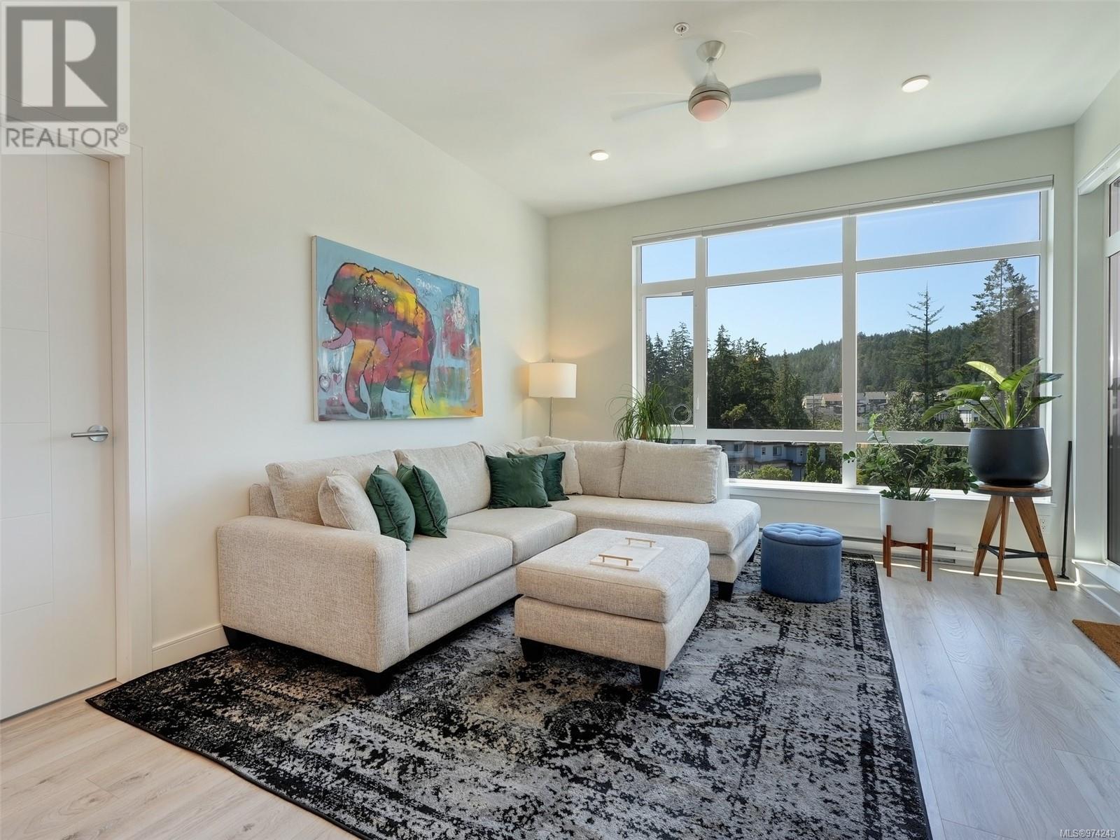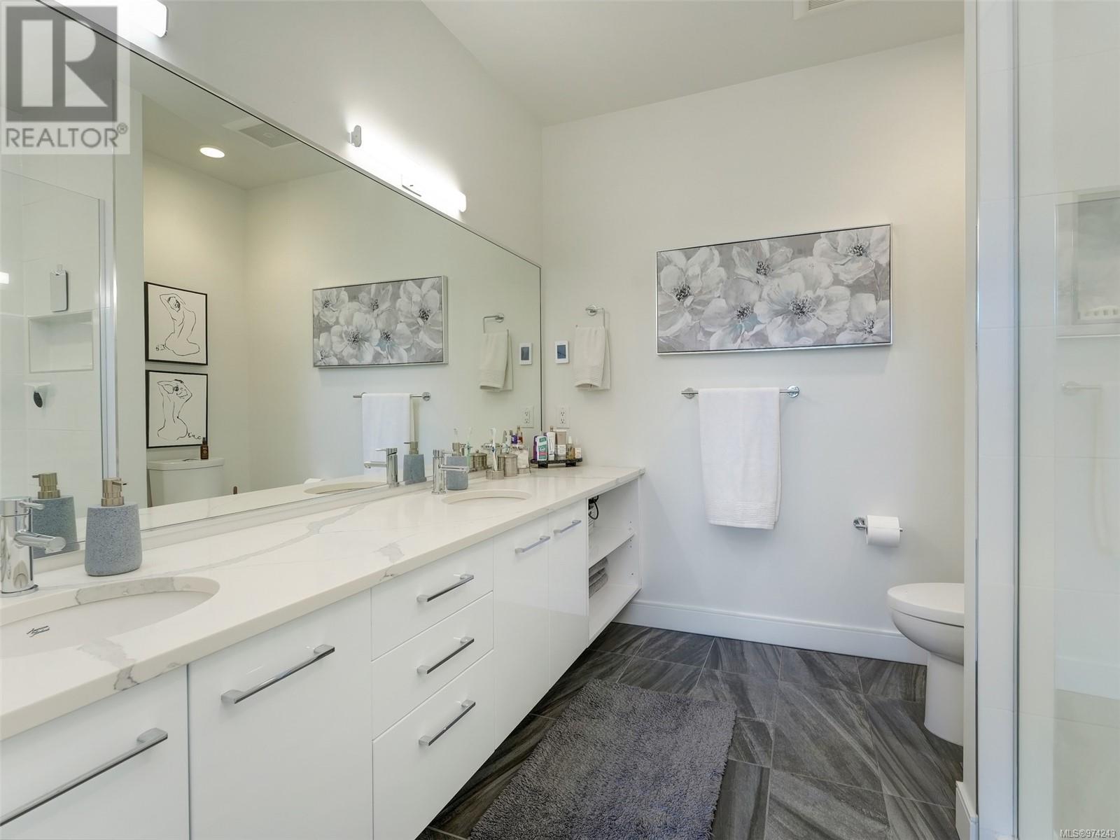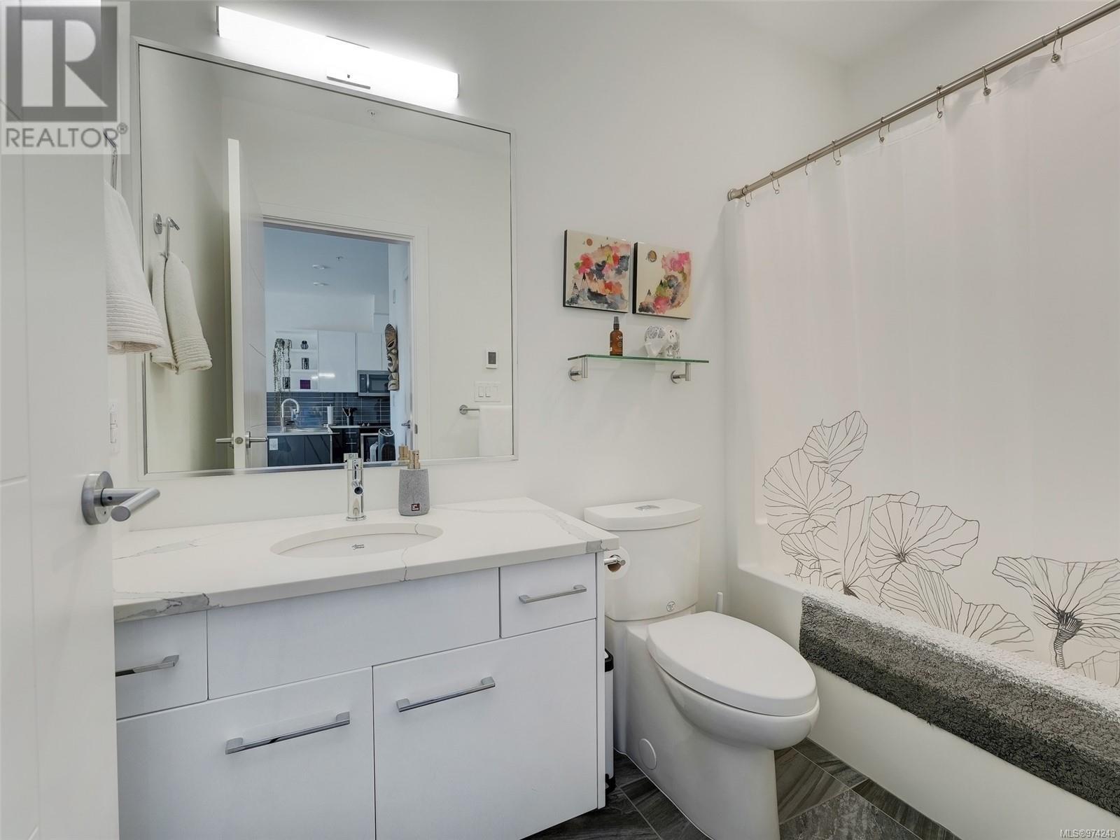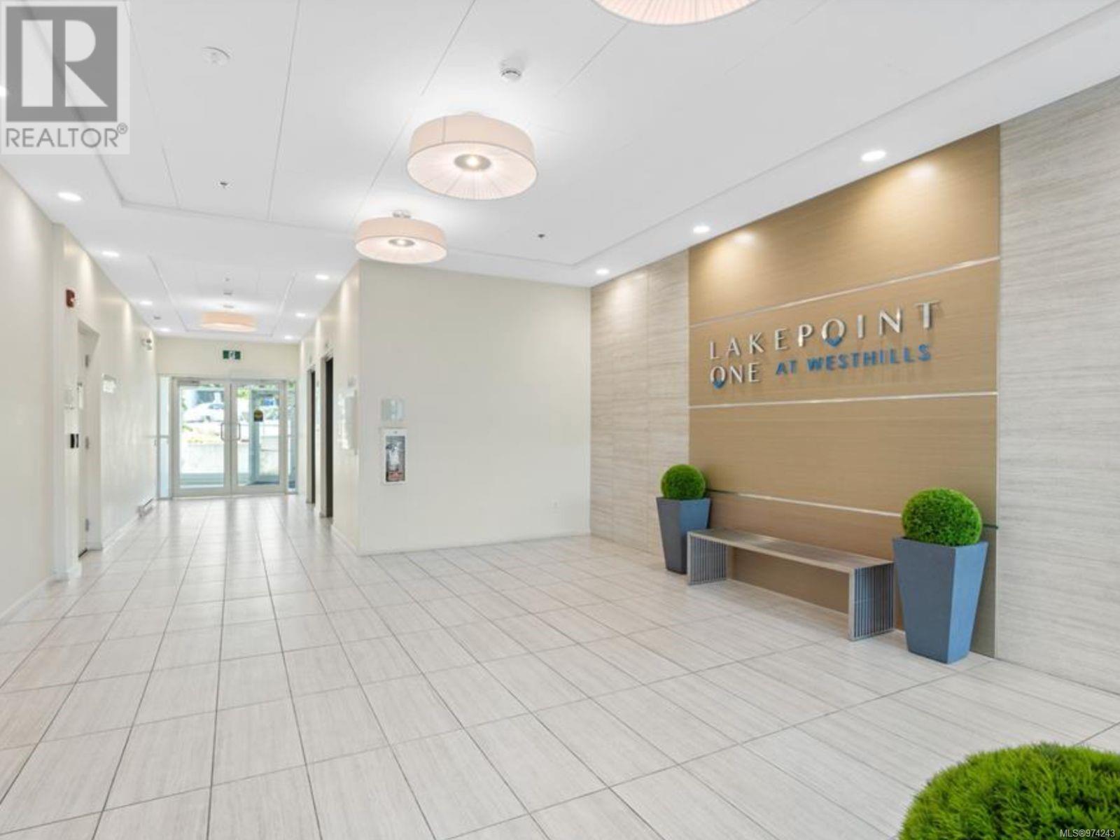2 Bedroom
2 Bathroom
996 sqft
None
Baseboard Heaters
$650,000Maintenance,
$573.72 Monthly
TOP FLOOR, 2 BED 2 BATH STUNNING CONDO!! Welcome to your new home in this top-floor luxury unit with 10' ceilings, perfectly positioned on the bright and sunny Southside of the sought-after Lakepoint One building, just steps from Langford Lake. This 2 bedroom, 2 bathroom condo boasts 996 sq ft of beautifully finished space, plus a covered patio with lovely views of Mt Wells. The unit is in pristine condition, feeling like new. The layout is both spacious and functional, with bedrooms on opposite sides, each with its own bathroom featuring heated tile floors. The chef's kitchen is a standout, with quartz countertops, modern cabinetry, a full tile backsplash, under-cabinet lighting, and stainless steel appliances. The building offers fantastic amenities, including a scenic rooftop deck with BBQ area, kayak storage, car wash, pet wash, secure underground parking, and a storage locker. Ideally located next to the YMCA with its gym, wave pool, and waterslides. Pets and rentals welcome! (id:46227)
Property Details
|
MLS® Number
|
974243 |
|
Property Type
|
Single Family |
|
Neigbourhood
|
Westhills |
|
Community Features
|
Pets Allowed, Family Oriented |
|
Parking Space Total
|
1 |
|
Plan
|
Eps4825 |
|
View Type
|
Mountain View |
Building
|
Bathroom Total
|
2 |
|
Bedrooms Total
|
2 |
|
Constructed Date
|
2018 |
|
Cooling Type
|
None |
|
Heating Fuel
|
Electric |
|
Heating Type
|
Baseboard Heaters |
|
Size Interior
|
996 Sqft |
|
Total Finished Area
|
996 Sqft |
|
Type
|
Apartment |
Parking
Land
|
Access Type
|
Road Access |
|
Acreage
|
No |
|
Size Irregular
|
996 |
|
Size Total
|
996 Sqft |
|
Size Total Text
|
996 Sqft |
|
Zoning Type
|
Multi-family |
Rooms
| Level |
Type |
Length |
Width |
Dimensions |
|
Main Level |
Balcony |
|
7 ft |
Measurements not available x 7 ft |
|
Main Level |
Ensuite |
|
|
3-Piece |
|
Main Level |
Primary Bedroom |
|
|
10'4 x 12'3 |
|
Main Level |
Bedroom |
|
|
9'8 x 13'2 |
|
Main Level |
Bathroom |
|
|
4-Piece |
|
Main Level |
Living Room |
|
|
13'0 x 15'7 |
|
Main Level |
Dining Room |
|
|
14'7 x 5'11 |
|
Main Level |
Kitchen |
|
|
9'4 x 10'4 |
https://www.realtor.ca/real-estate/27339875/603-1311-lakepoint-way-langford-westhills
































































