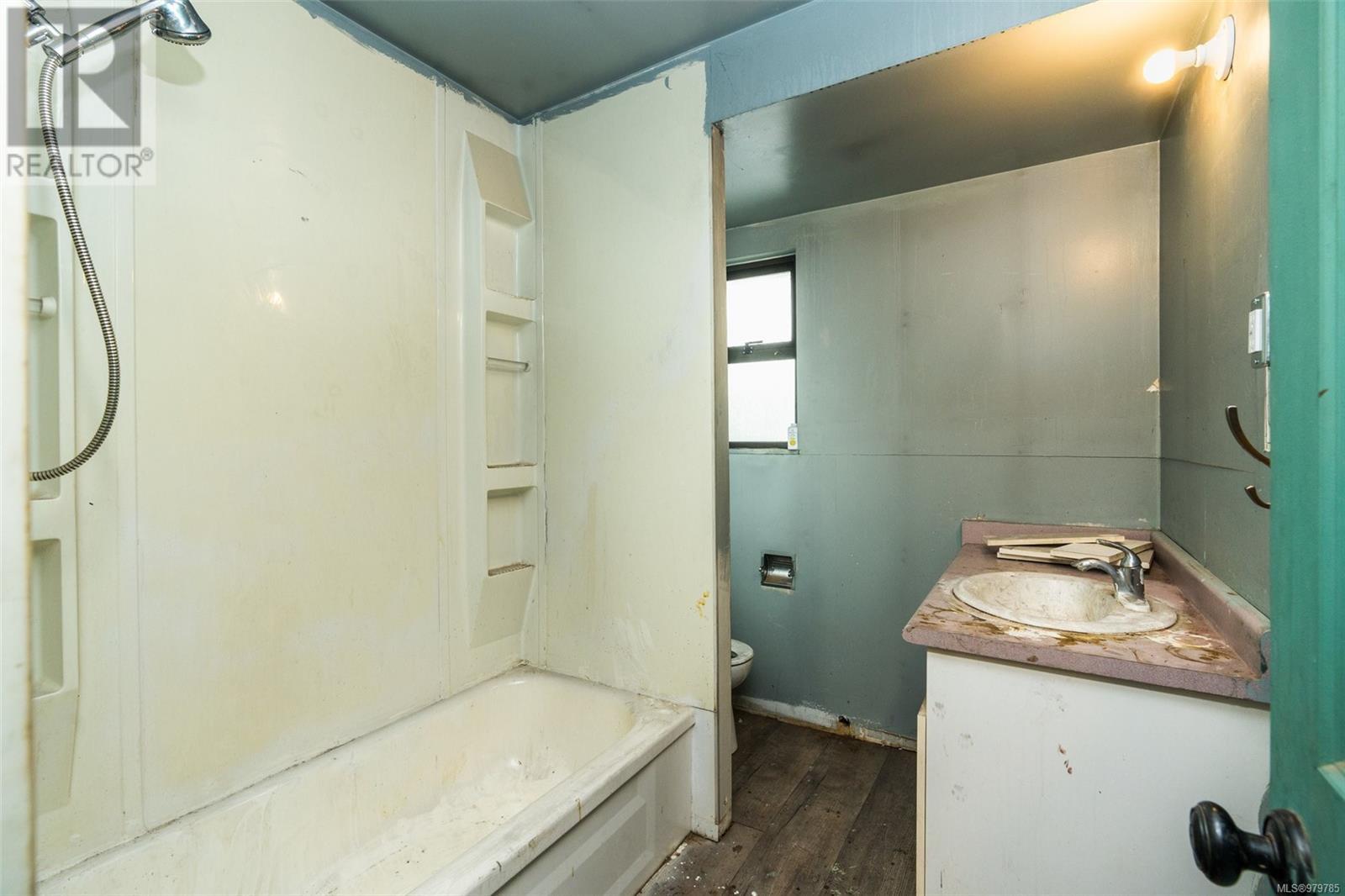3 Bedroom
2 Bathroom
2057 sqft
None
Baseboard Heaters
$499,900Maintenance,
$545.66 Monthly
Ready for a complete renovation, this townhome offers the perfect opportunity to create your dream space from the ground up. Located in a sought-after, family-friendly complex, the home spans three levels with a flexible layout that includes a spacious main floor featuring a walk-in entry, large kitchen area, bright living room, and access to a private, fenced patio. Upstairs, three well-sized bedrooms and the main bathroom offer ample room for a custom reimagining. The partially finished lower level provides potential for a rec room, additional bedroom, or storage, as well as laundry. A parking stall is conveniently located just outside the unit. This community-oriented complex includes a pool, playground, and green spaces, making it ideal for families and pet owners. Centrally located close to Royal Oak Shopping and other conveniences, this is a rare chance to fully tailor a property in a desirable setting. (id:46227)
Property Details
|
MLS® Number
|
979785 |
|
Property Type
|
Single Family |
|
Neigbourhood
|
Glanford |
|
Community Name
|
Orchard Hills |
|
Community Features
|
Pets Allowed With Restrictions, Family Oriented |
|
Features
|
Cul-de-sac, Other, Rectangular |
|
Parking Space Total
|
1 |
|
Plan
|
Vis122 |
|
Structure
|
Patio(s) |
Building
|
Bathroom Total
|
2 |
|
Bedrooms Total
|
3 |
|
Constructed Date
|
1973 |
|
Cooling Type
|
None |
|
Heating Fuel
|
Electric |
|
Heating Type
|
Baseboard Heaters |
|
Size Interior
|
2057 Sqft |
|
Total Finished Area
|
1094 Sqft |
|
Type
|
Row / Townhouse |
Parking
Land
|
Access Type
|
Road Access |
|
Acreage
|
No |
|
Size Irregular
|
1600 |
|
Size Total
|
1600 Sqft |
|
Size Total Text
|
1600 Sqft |
|
Zoning Type
|
Residential |
Rooms
| Level |
Type |
Length |
Width |
Dimensions |
|
Second Level |
Bathroom |
|
|
8'0 x 6'7 |
|
Second Level |
Bedroom |
|
|
11'5 x 10'8 |
|
Second Level |
Bedroom |
|
|
11'10 x 7'10 |
|
Second Level |
Primary Bedroom |
|
|
15'2 x 9'3 |
|
Lower Level |
Recreation Room |
|
|
15'2 x 17'6 |
|
Lower Level |
Unfinished Room |
|
|
8'7 x 10'9 |
|
Main Level |
Patio |
|
|
9'0 x 10'4 |
|
Main Level |
Bathroom |
|
|
2-Piece |
|
Main Level |
Eating Area |
|
|
9'0 x 7'9 |
|
Main Level |
Living Room |
|
|
15'0 x 9'4 |
|
Main Level |
Kitchen |
|
|
11'0 x 9'9 |
https://www.realtor.ca/real-estate/27599380/602-640-broadway-st-saanich-glanford
















































