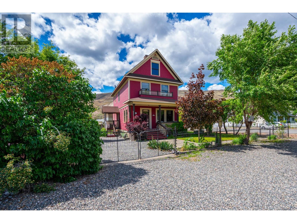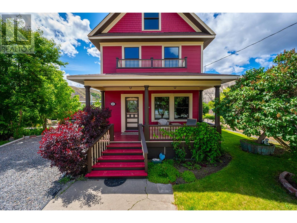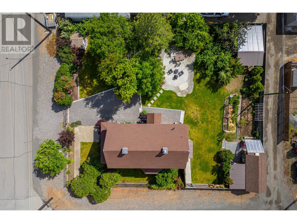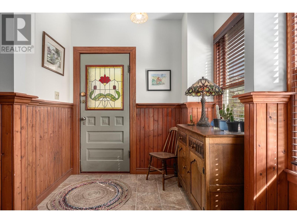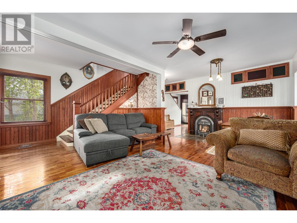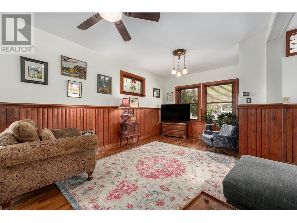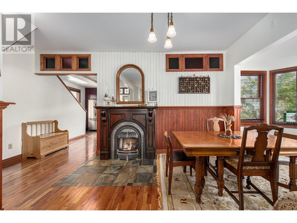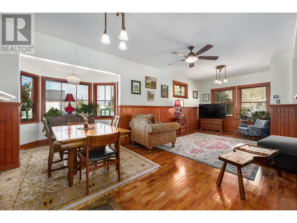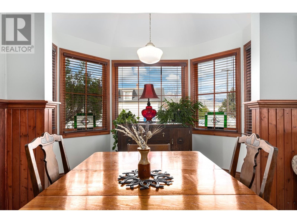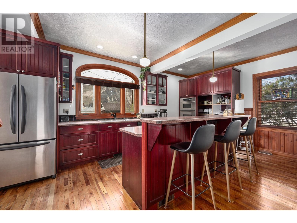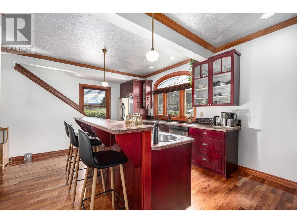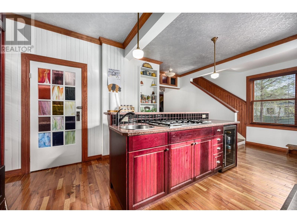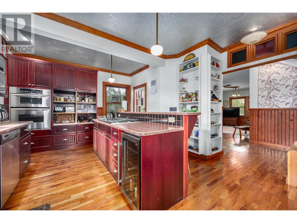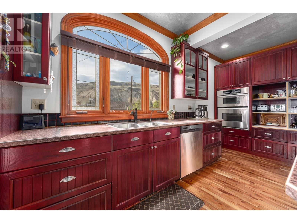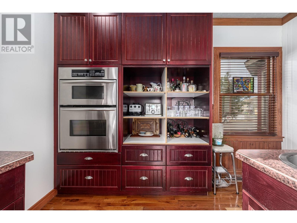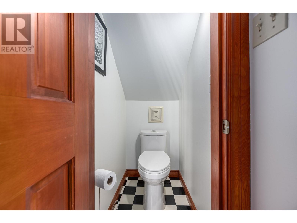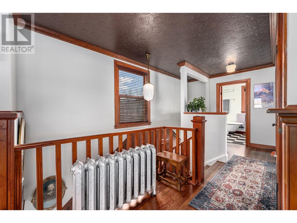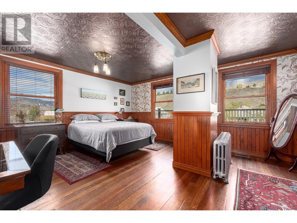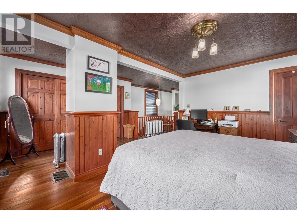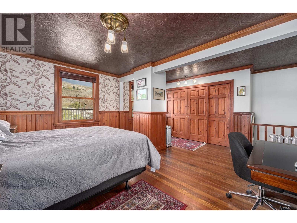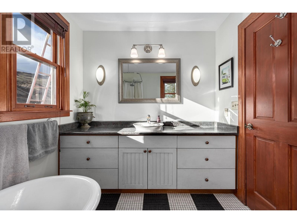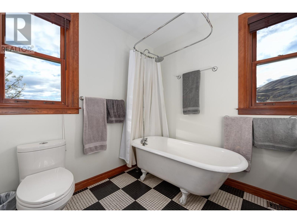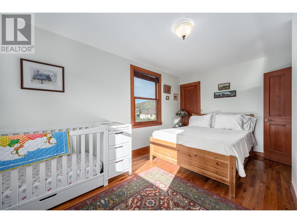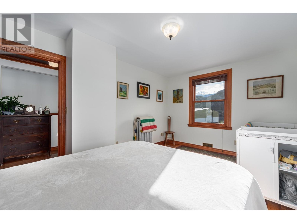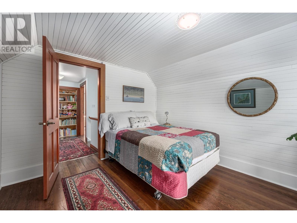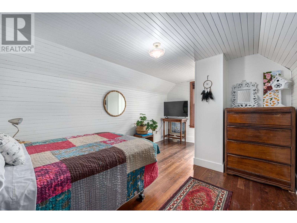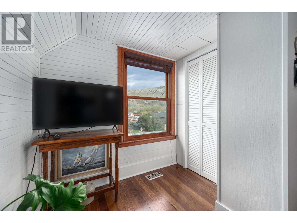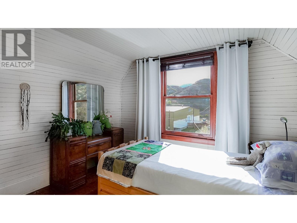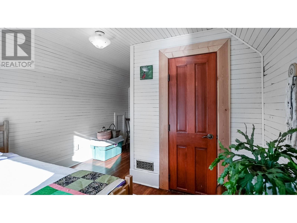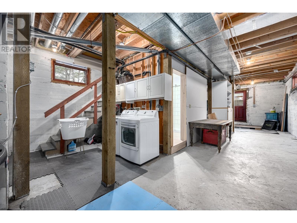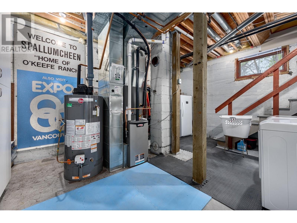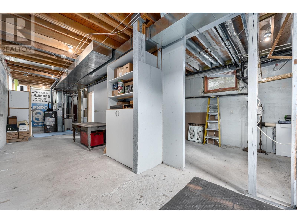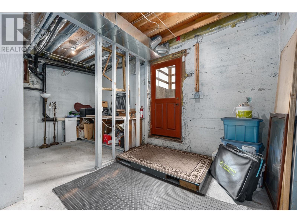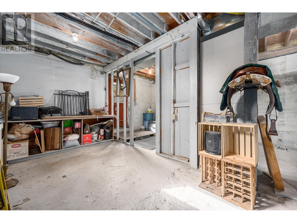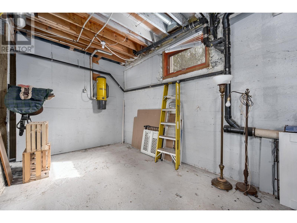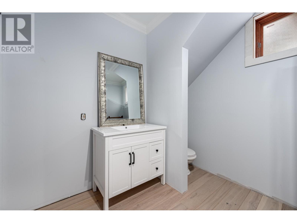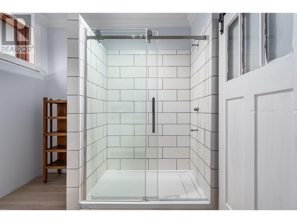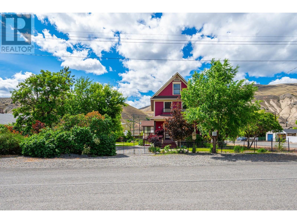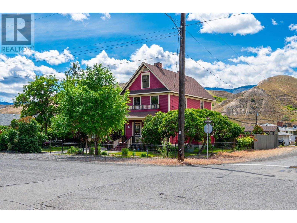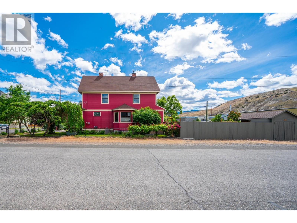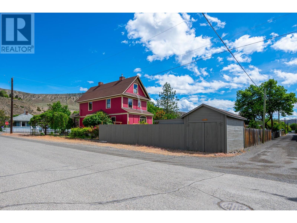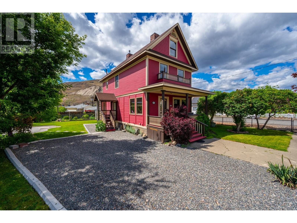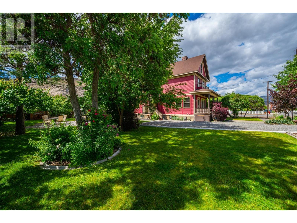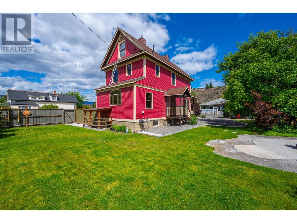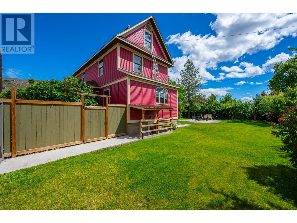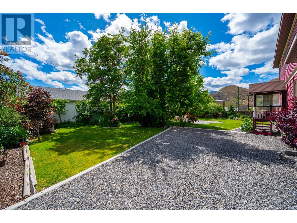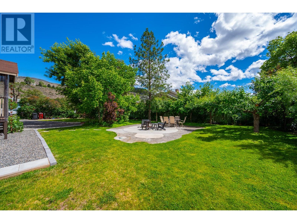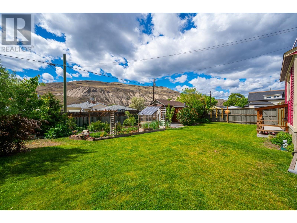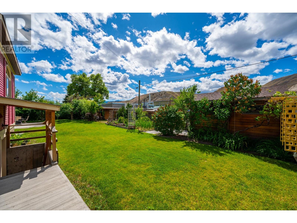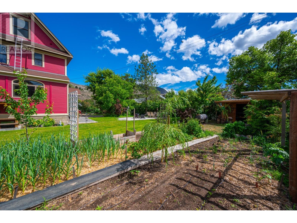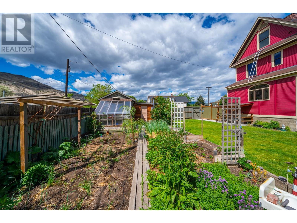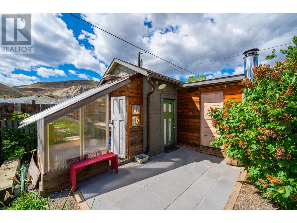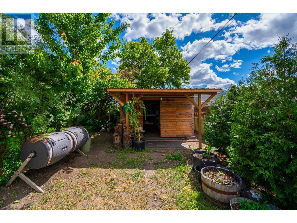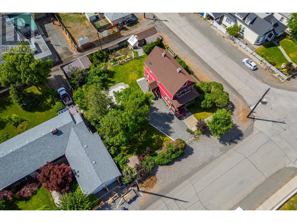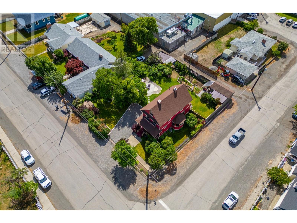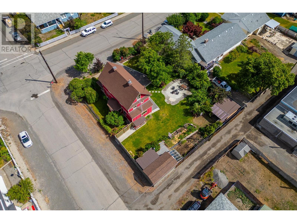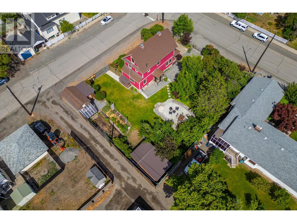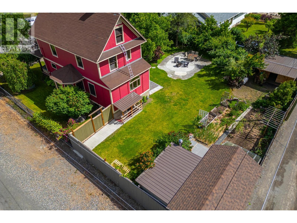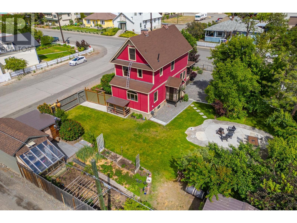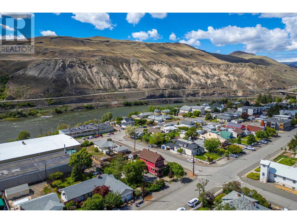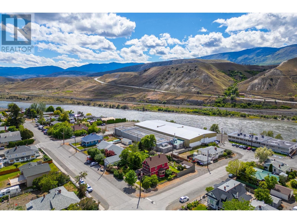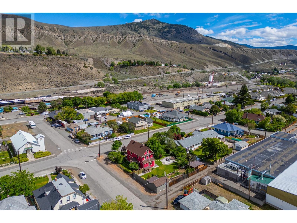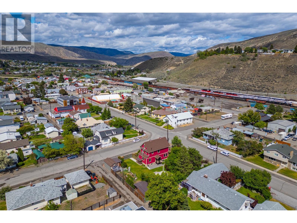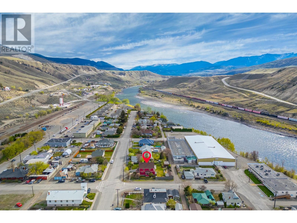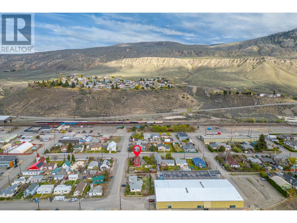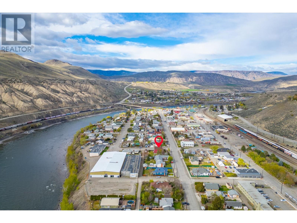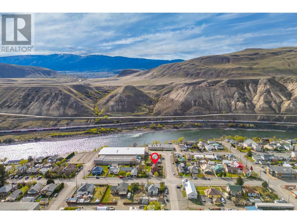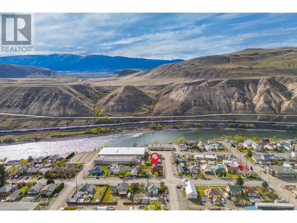3 Bedroom
3 Bathroom
2500 sqft
Split Level Entry
Fireplace
Central Air Conditioning
Forced Air, See Remarks
Underground Sprinkler
$649,000
Experience the perfect blend of historical charm and modern convenience with this meticulously maintained home in Ashcroft, BC. Built in the 1910s and thoroughly updated in 2004, this property boasts high ceilings, a grand two-sided staircase, and a cozy gas fireplace. The new HVAC system ensures comfort, complementing the bright main floor illuminated by updated windows. The chef's kitchen is a culinary dream, featuring a large center island with a gas cooktop, hand sink, ample counter space, and a wine fridge. The second level offers versatility with a bedroom, a luxurious 4-piece bathroom, and a flexible room that can serve as a master suite or den. Additionally, the loft includes two more bedrooms and a small library area. The potential for a separate suite exists in the lower level, enhanced by a new 3-piece bathroom. Set on a 12,000 sq ft corner lot with two titles, the outdoor area includes a covered porch, open patio, and lush gardens with a greenhouse and two workshops. (id:46227)
Property Details
|
MLS® Number
|
177917 |
|
Property Type
|
Single Family |
|
Neigbourhood
|
Ashcroft |
|
Community Name
|
Ashcroft |
Building
|
Bathroom Total
|
3 |
|
Bedrooms Total
|
3 |
|
Appliances
|
Cooktop, Dishwasher, Microwave, Washer & Dryer, Oven - Built-in |
|
Architectural Style
|
Split Level Entry |
|
Basement Type
|
Full |
|
Constructed Date
|
1910 |
|
Construction Style Attachment
|
Detached |
|
Construction Style Split Level
|
Other |
|
Cooling Type
|
Central Air Conditioning |
|
Exterior Finish
|
Wood Siding |
|
Fireplace Fuel
|
Gas |
|
Fireplace Present
|
Yes |
|
Fireplace Type
|
Unknown |
|
Flooring Type
|
Ceramic Tile, Hardwood, Laminate |
|
Half Bath Total
|
1 |
|
Heating Type
|
Forced Air, See Remarks |
|
Roof Material
|
Asphalt Shingle |
|
Roof Style
|
Unknown |
|
Size Interior
|
2500 Sqft |
|
Type
|
House |
|
Utility Water
|
Municipal Water |
Land
|
Acreage
|
No |
|
Fence Type
|
Fence |
|
Landscape Features
|
Underground Sprinkler |
|
Sewer
|
Municipal Sewage System |
|
Size Irregular
|
0.28 |
|
Size Total
|
0.28 Ac|under 1 Acre |
|
Size Total Text
|
0.28 Ac|under 1 Acre |
|
Zoning Type
|
Unknown |
Rooms
| Level |
Type |
Length |
Width |
Dimensions |
|
Second Level |
Bedroom |
|
|
15'1'' x 10'2'' |
|
Second Level |
4pc Bathroom |
|
|
Measurements not available |
|
Second Level |
Den |
|
|
15'1'' x 16'9'' |
|
Basement |
3pc Bathroom |
|
|
Measurements not available |
|
Basement |
Other |
|
|
40'0'' x 9'0'' |
|
Basement |
Other |
|
|
17'0'' x 9'0'' |
|
Basement |
Laundry Room |
|
|
8'10'' x 7'5'' |
|
Lower Level |
Bedroom |
|
|
9'11'' x 14'9'' |
|
Lower Level |
Bedroom |
|
|
9'11'' x 14'9'' |
|
Main Level |
1pc Bathroom |
|
|
Measurements not available |
|
Main Level |
Living Room |
|
|
17'8'' x 11'4'' |
|
Main Level |
Dining Room |
|
|
13'0'' x 10'0'' |
|
Main Level |
Foyer |
|
|
5'0'' x 7'6'' |
|
Main Level |
Kitchen |
|
|
11'4'' x 15'8'' |
https://www.realtor.ca/real-estate/26775460/601-brink-street-ashcroft-ashcroft


