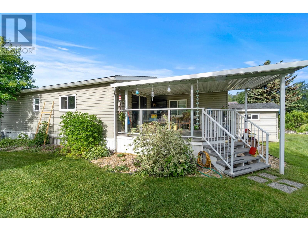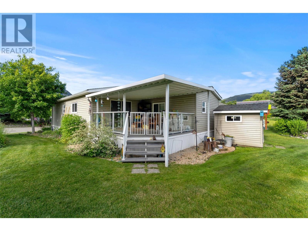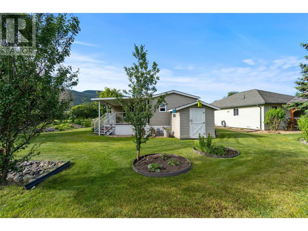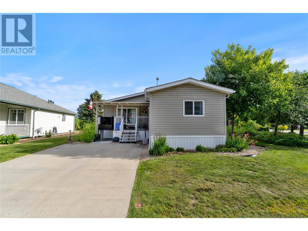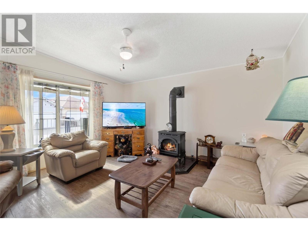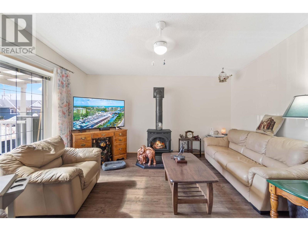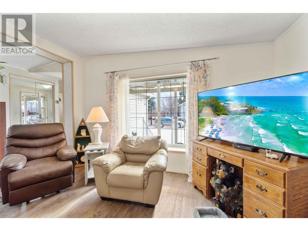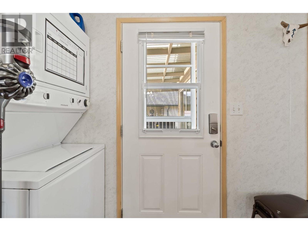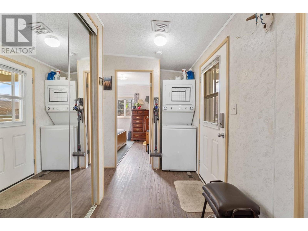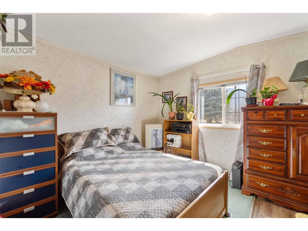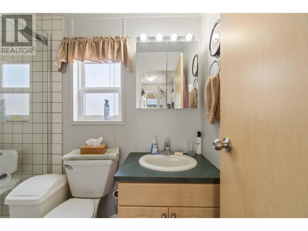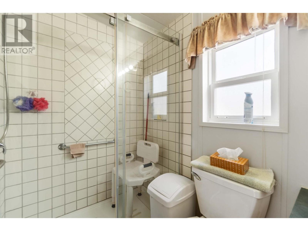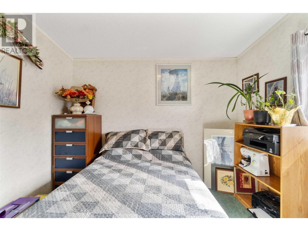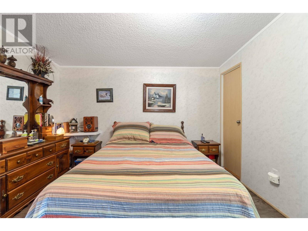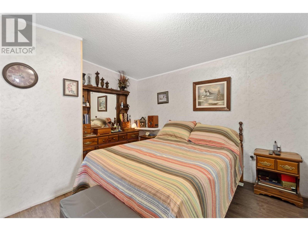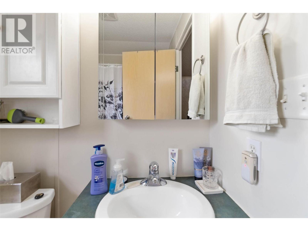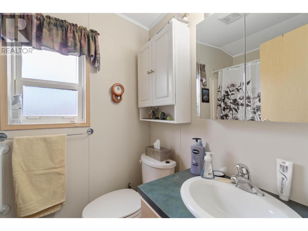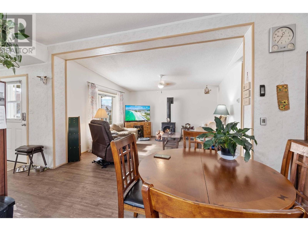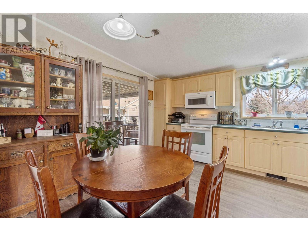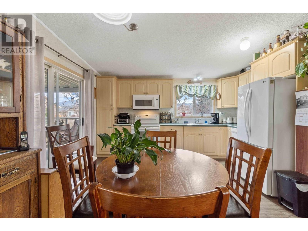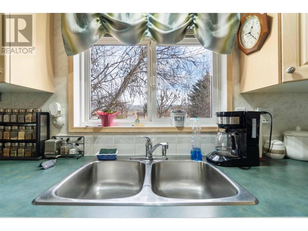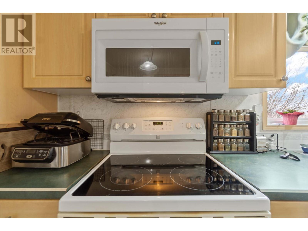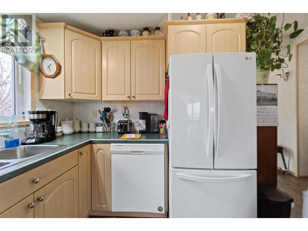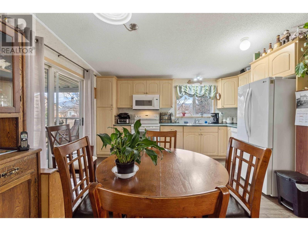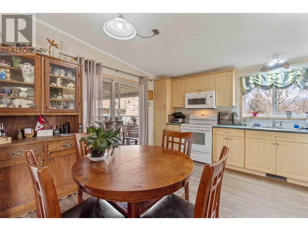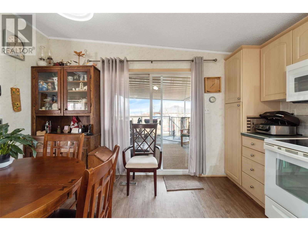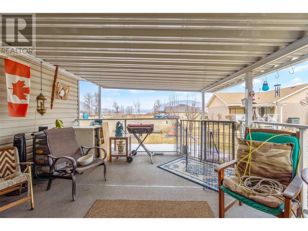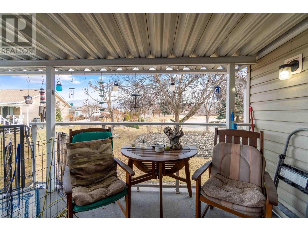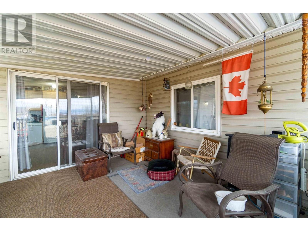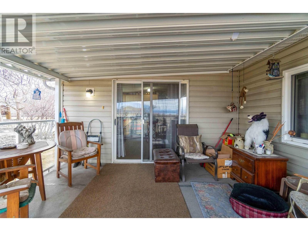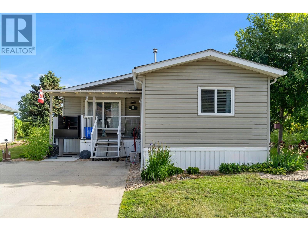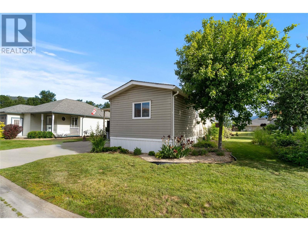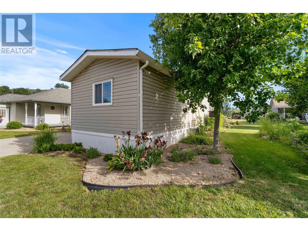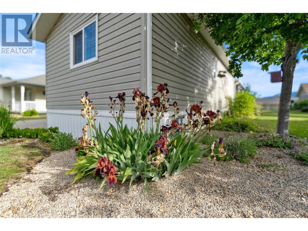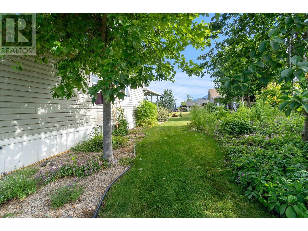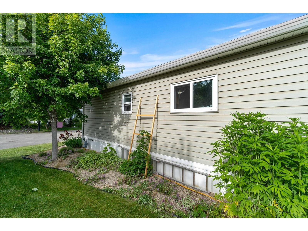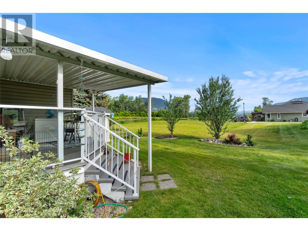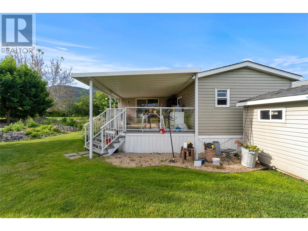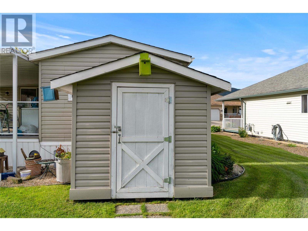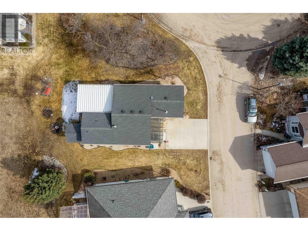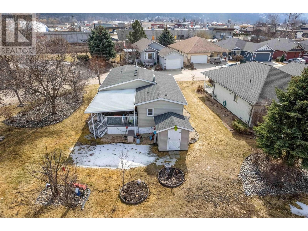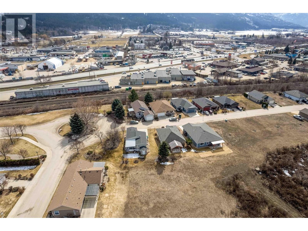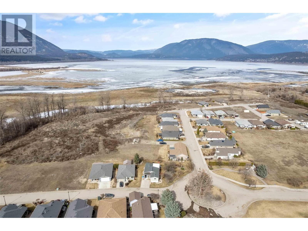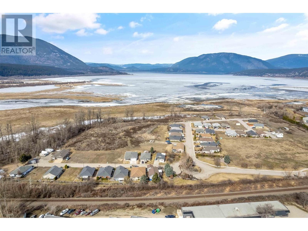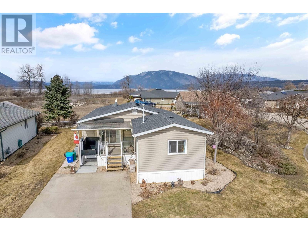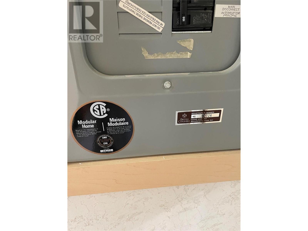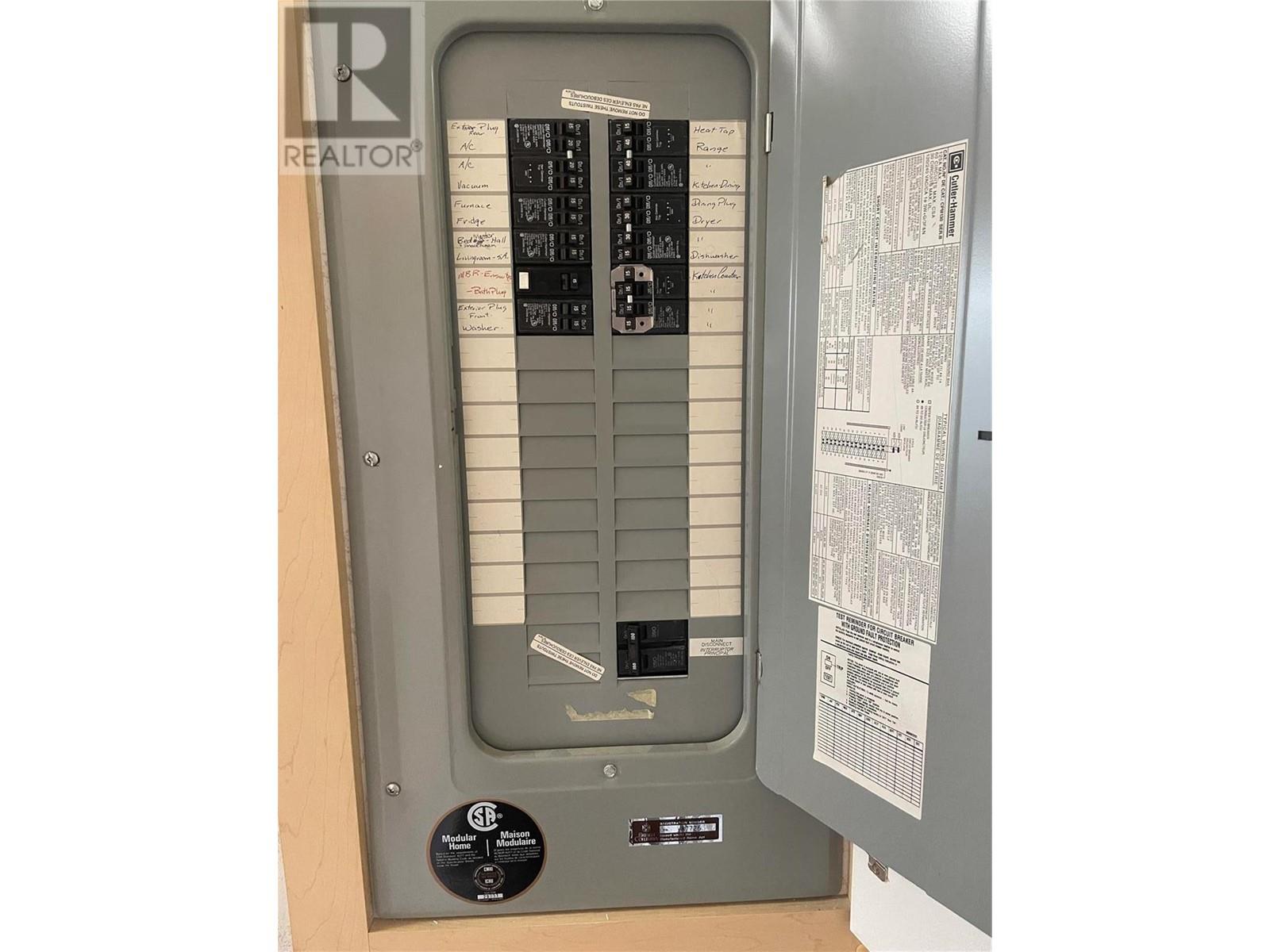2 Bedroom
2 Bathroom
924 sqft
Fireplace
Central Air Conditioning
Forced Air, See Remarks
Other
Landscaped, Level
$339,900
You'll love the practical layout of this 2 bedroom, 2 bathroom, single level home with a covered front porch and a lovely covered deck off the kitchen that gives you extra living space in the warmer months. The primary bedroom includes a walk-in closet and 4 piece ensuite, the living room offers a free-standing gas stove to cozy up to in the cooler months with a large front window offering plenty of natural light. Newer furnace (2020) with central A/C, hot water tank replaced in 2015. West Harbour Village is a quiet area within walking distance to downtown, close to bus routes, with flat, fully paved roads for easy walking, and so close to the lake and bird sanctuary! The lease is prepaid - expires in 2099. RV/boat parking is available in the development and although this is not a strata, there is a monthly homeowner's association fee of $209.42 that includes water, sewer, snow removal, and landscaping/maintenance of the common areas. (id:46227)
Property Details
|
MLS® Number
|
10320992 |
|
Property Type
|
Single Family |
|
Neigbourhood
|
NW Salmon Arm |
|
Amenities Near By
|
Schools, Shopping |
|
Community Features
|
Adult Oriented |
|
Features
|
Cul-de-sac, Level Lot |
|
Parking Space Total
|
2 |
|
Road Type
|
Cul De Sac |
|
Water Front Type
|
Other |
Building
|
Bathroom Total
|
2 |
|
Bedrooms Total
|
2 |
|
Appliances
|
Refrigerator, Dishwasher, Dryer, Range - Electric, Microwave, Washer |
|
Constructed Date
|
2002 |
|
Cooling Type
|
Central Air Conditioning |
|
Exterior Finish
|
Vinyl Siding |
|
Fireplace Present
|
Yes |
|
Fireplace Type
|
Free Standing Metal |
|
Flooring Type
|
Carpeted, Laminate, Linoleum |
|
Heating Type
|
Forced Air, See Remarks |
|
Roof Material
|
Asphalt Shingle |
|
Roof Style
|
Unknown |
|
Stories Total
|
1 |
|
Size Interior
|
924 Sqft |
|
Type
|
Manufactured Home |
|
Utility Water
|
Municipal Water |
Parking
Land
|
Access Type
|
Easy Access |
|
Acreage
|
No |
|
Current Use
|
Mobile Home |
|
Land Amenities
|
Schools, Shopping |
|
Landscape Features
|
Landscaped, Level |
|
Sewer
|
Municipal Sewage System |
|
Size Irregular
|
0.1 |
|
Size Total
|
0.1 Ac|under 1 Acre |
|
Size Total Text
|
0.1 Ac|under 1 Acre |
|
Zoning Type
|
Unknown |
Rooms
| Level |
Type |
Length |
Width |
Dimensions |
|
Main Level |
4pc Ensuite Bath |
|
|
4'11'' x 8'6'' |
|
Main Level |
Primary Bedroom |
|
|
11'9'' x 12'11'' |
|
Main Level |
3pc Bathroom |
|
|
7'10'' x 5'0'' |
|
Main Level |
Bedroom |
|
|
10'0'' x 10'2'' |
|
Main Level |
Kitchen |
|
|
13'6'' x 13'0'' |
|
Main Level |
Living Room |
|
|
16'5'' x 12'11'' |
https://www.realtor.ca/real-estate/27243993/601-beatty-avenue-nw-unit-5-salmon-arm-nw-salmon-arm


