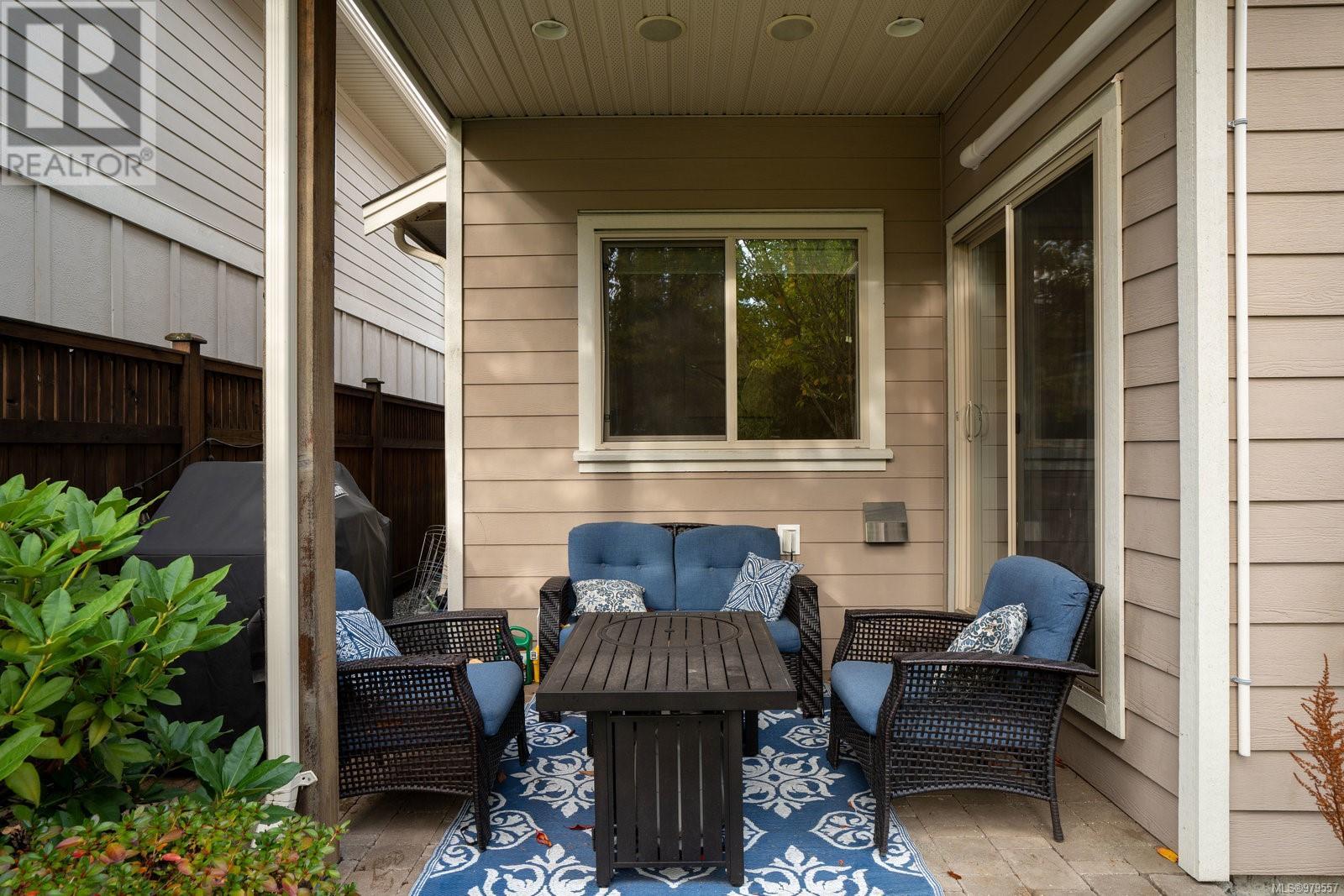4 Bedroom
4 Bathroom
2933 sqft
Westcoast
Fireplace
Air Conditioned
Baseboard Heaters, Heat Pump
$1,150,000
This immaculate home is situated on a quiet no-through street, next to beautiful greenspace, and is in a central location with easy access to amenities and the highway. This 4 bed, 4 bath home offers plenty of space and is chalked full with unique features, starting with the double height entry, which leads to an open concept main living space. The living room is spacious, has a gas fireplace, and beautiful views to the backyard. In the kitchen you’ll find a ton of storage, granite countertops, and SS appliances. Also on the main is the ideal private office. Upstairs are 3 incredibly large bedrooms, including the primary suite, which is large enough for a king-sized bed, WI closet, and 5-piece ensuite. Downstairs is the perfect family room for movie nights, and a 4th bedroom and bathroom. The south facing backyard is the perfect place to entertain, providing flat, usable greenspace, lots of sunlight, and a new fence. Recent upgrades include a heat pump and exterior lighting. (id:46227)
Property Details
|
MLS® Number
|
979557 |
|
Property Type
|
Single Family |
|
Neigbourhood
|
Mill Hill |
|
Features
|
Rectangular |
|
Parking Space Total
|
2 |
|
Plan
|
Epp14610 |
|
Structure
|
Patio(s) |
Building
|
Bathroom Total
|
4 |
|
Bedrooms Total
|
4 |
|
Architectural Style
|
Westcoast |
|
Constructed Date
|
2012 |
|
Cooling Type
|
Air Conditioned |
|
Fireplace Present
|
Yes |
|
Fireplace Total
|
1 |
|
Heating Fuel
|
Electric, Natural Gas |
|
Heating Type
|
Baseboard Heaters, Heat Pump |
|
Size Interior
|
2933 Sqft |
|
Total Finished Area
|
2666 Sqft |
|
Type
|
House |
Land
|
Acreage
|
No |
|
Size Irregular
|
2990 |
|
Size Total
|
2990 Sqft |
|
Size Total Text
|
2990 Sqft |
|
Zoning Type
|
Residential |
Rooms
| Level |
Type |
Length |
Width |
Dimensions |
|
Second Level |
Ensuite |
|
|
5-Piece |
|
Second Level |
Bedroom |
|
|
12' x 12' |
|
Second Level |
Bedroom |
|
|
11' x 12' |
|
Second Level |
Bathroom |
|
|
4-Piece |
|
Second Level |
Primary Bedroom |
|
|
13' x 14' |
|
Lower Level |
Recreation Room |
|
|
14' x 13' |
|
Lower Level |
Den |
|
|
11' x 12' |
|
Lower Level |
Bedroom |
|
|
11' x 11' |
|
Lower Level |
Bathroom |
|
|
4-Piece |
|
Main Level |
Office |
|
|
11' x 8' |
|
Main Level |
Bathroom |
|
|
2-Piece |
|
Main Level |
Kitchen |
|
|
12' x 12' |
|
Main Level |
Dining Room |
|
|
10' x 9' |
|
Main Level |
Living Room |
|
|
15' x 14' |
|
Main Level |
Patio |
|
|
10' x 13' |
|
Main Level |
Entrance |
|
|
11' x 8' |
https://www.realtor.ca/real-estate/27618068/601-amble-pl-langford-mill-hill










































































