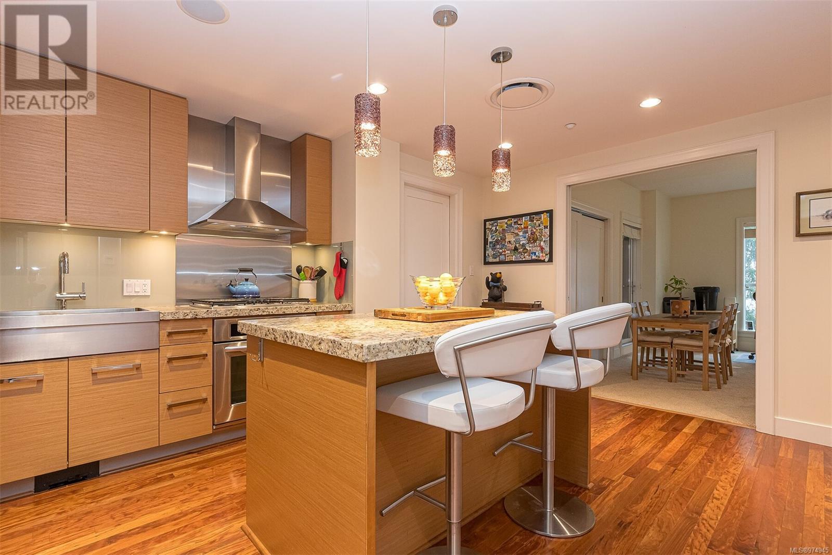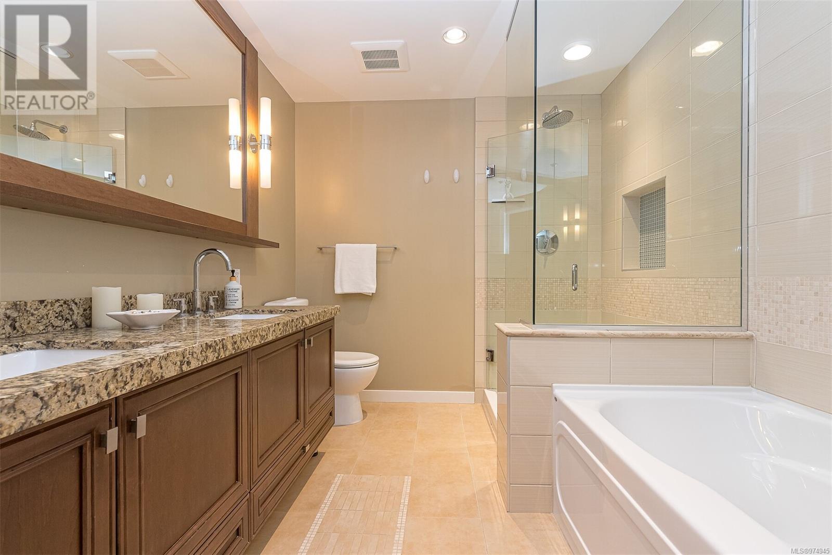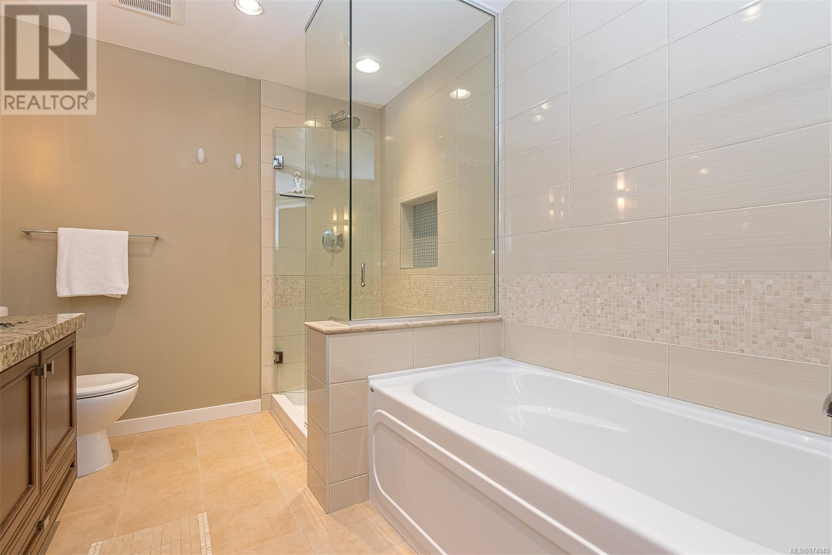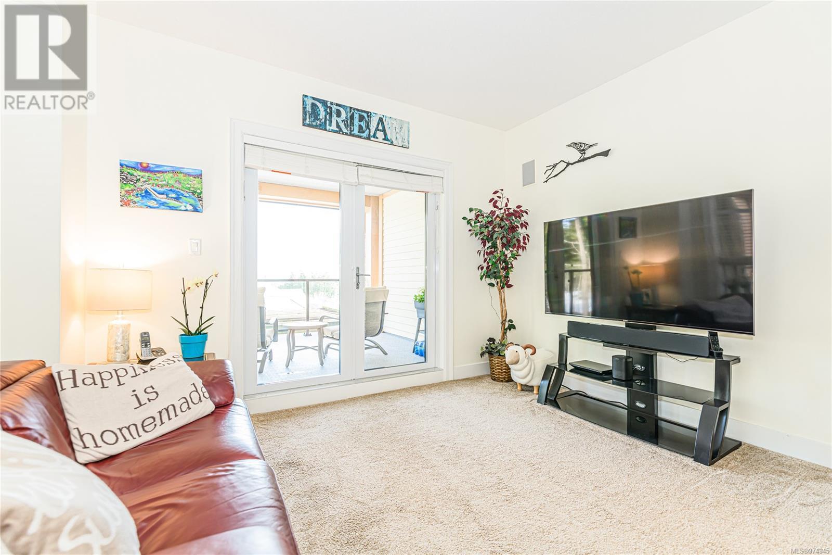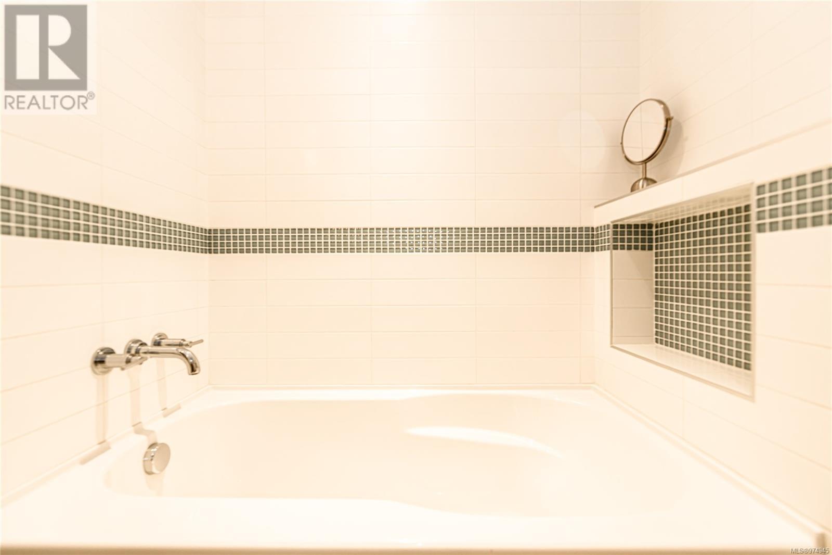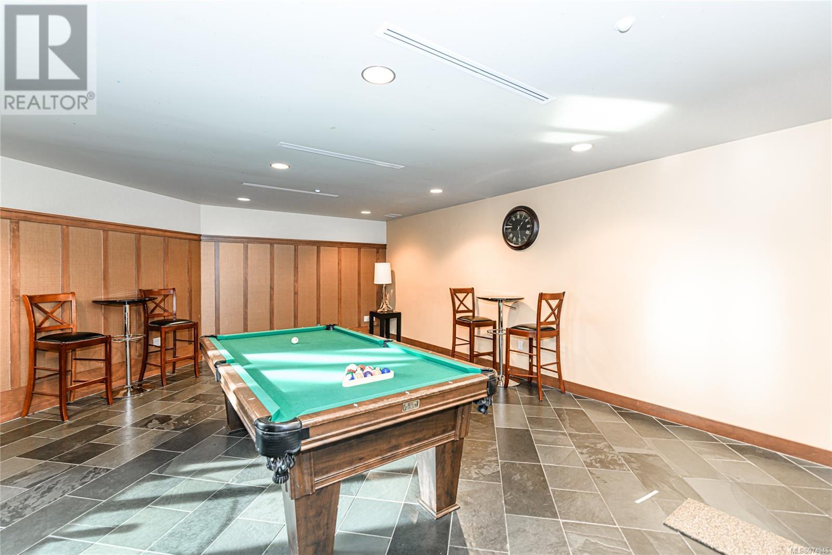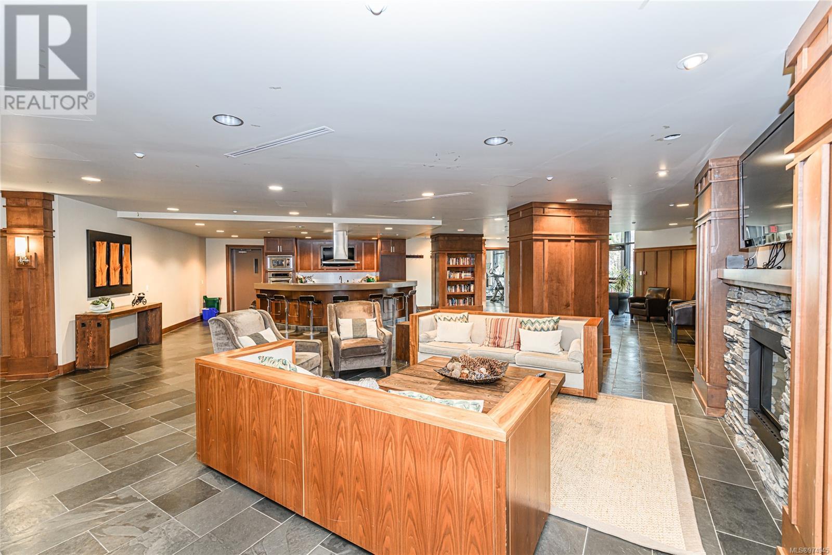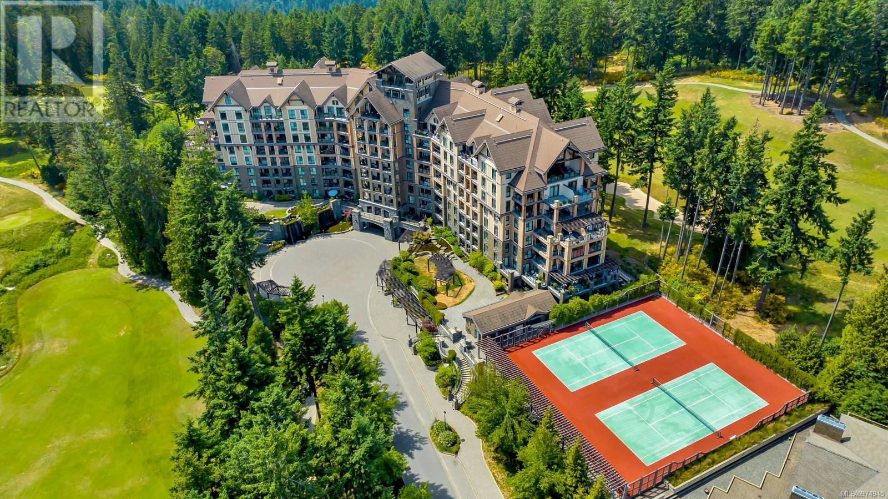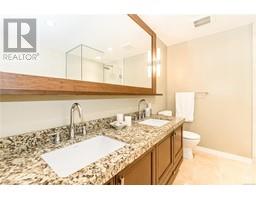601 1400 Lynburne Pl Langford, British Columbia V9B 6S1
$960,000Maintenance,
$747 Monthly
Maintenance,
$747 MonthlyDiscover the perfect downsizing opportunity within the vibrant Bear Mountain community at Finlayson Reach. Situated in the sole steel and concrete building on Bear Mountain, this exceptional corner suite offers an ideal transition for those moving from a single-family home, seeking multiple bedrooms, bathrooms, and ample space. Boasting a tranquil location on the quiet side of the building, this 1600 sqft residence presents breathtaking views of the golf course, Mt Finlayson, and Mt Baker. The well-appointed interior includes a master bedroom with a luxurious 5-piece ensuite, a second bedroom with a convenient 4-piece ensuite, and a spacious flex room suitable for a dining area, recreational space, home office, or even a third bedroom. Additionally, the home features a powder room for added convenience. Enjoy the outdoors on three separate covered decks, perfect for observing golfers and embracing the serene surroundings. The building offers a wealth of amenities, including a social room for hosting gatherings, a fitness center, and a theater. Immerse yourself in the Bear Mountain lifestyle with proximity to two Nicklaus Championship golf courses, practice facilities, world-class tennis, mountain biking trails, a spa, as well as various restaurants and lounges. The package is complete with two secure underground parking spots and a separate storage locker, ensuring convenience and security for your new home. (id:46227)
Property Details
| MLS® Number | 974945 |
| Property Type | Single Family |
| Neigbourhood | Bear Mountain |
| Community Name | Finlayson Reach |
| Community Features | Pets Allowed With Restrictions, Family Oriented |
| Features | Central Location, Cul-de-sac, Park Setting, Wooded Area, Other, Golf Course/parkland |
| Parking Space Total | 2 |
| Plan | Vis6701 |
| Structure | Patio(s), Patio(s), Patio(s) |
| View Type | Mountain View, Valley View |
Building
| Bathroom Total | 3 |
| Bedrooms Total | 3 |
| Architectural Style | Westcoast |
| Constructed Date | 2008 |
| Cooling Type | Air Conditioned |
| Fireplace Present | Yes |
| Fireplace Total | 1 |
| Heating Fuel | Electric, Natural Gas |
| Heating Type | Forced Air, Heat Pump |
| Size Interior | 2011 Sqft |
| Total Finished Area | 1592 Sqft |
| Type | Apartment |
Land
| Acreage | No |
| Size Irregular | 1591 |
| Size Total | 1591 Sqft |
| Size Total Text | 1591 Sqft |
| Zoning Type | Residential |
Rooms
| Level | Type | Length | Width | Dimensions |
|---|---|---|---|---|
| Main Level | Ensuite | 4-Piece | ||
| Main Level | Ensuite | 5-Piece | ||
| Main Level | Laundry Room | 5' x 6' | ||
| Main Level | Bedroom | 15' x 10' | ||
| Main Level | Bedroom | 12 ft | Measurements not available x 12 ft | |
| Main Level | Bathroom | 2-Piece | ||
| Main Level | Primary Bedroom | 15' x 14' | ||
| Main Level | Kitchen | 13 ft | Measurements not available x 13 ft | |
| Main Level | Patio | 13' x 12' | ||
| Main Level | Living Room | 20' x 16' | ||
| Main Level | Patio | 13' x 12' | ||
| Main Level | Patio | 9 ft | Measurements not available x 9 ft | |
| Main Level | Entrance | 5 ft | Measurements not available x 5 ft |
https://www.realtor.ca/real-estate/27364152/601-1400-lynburne-pl-langford-bear-mountain







