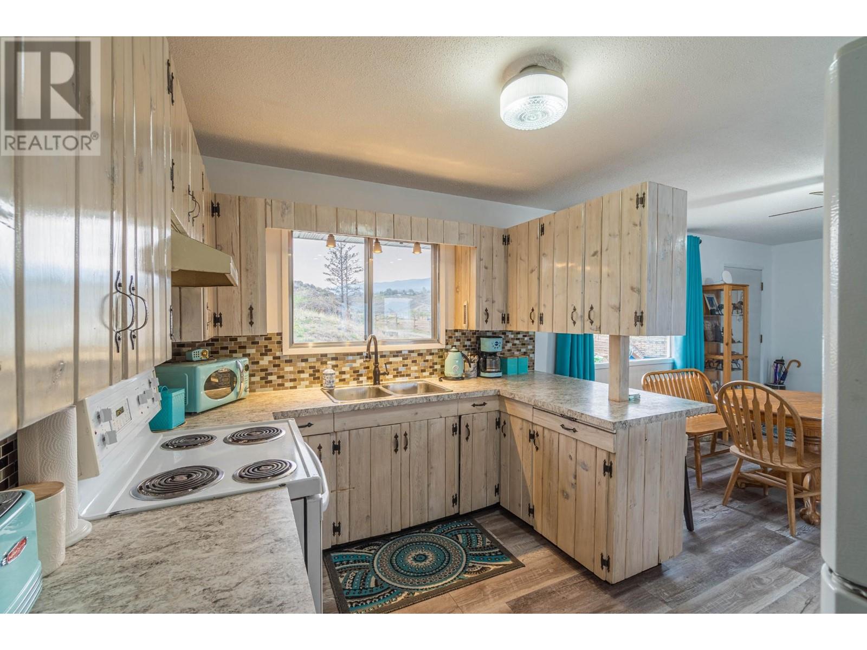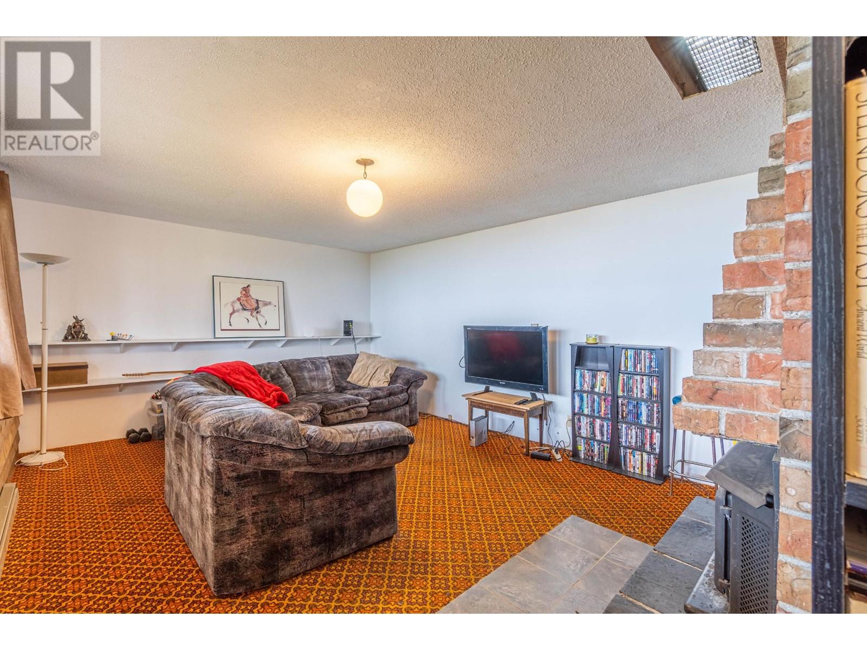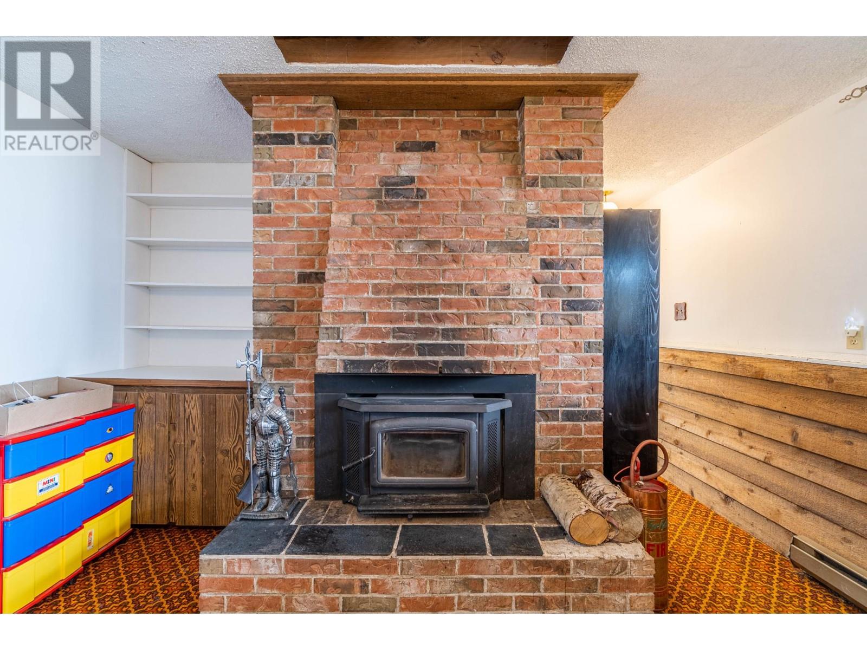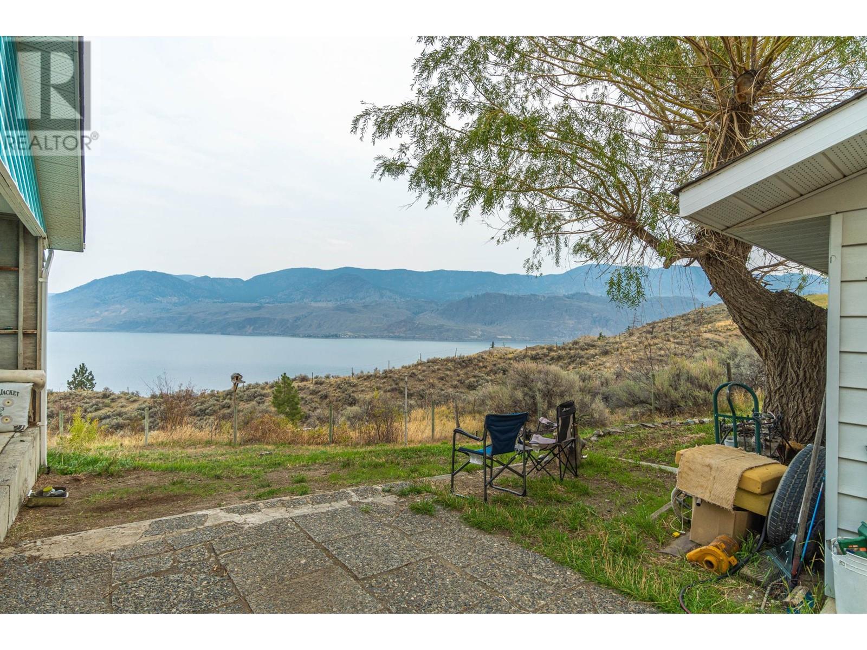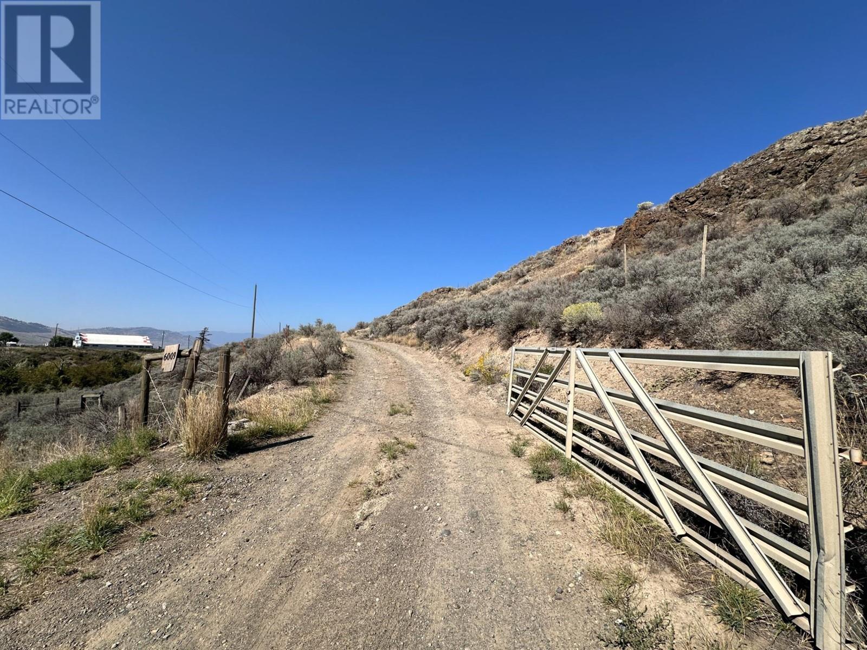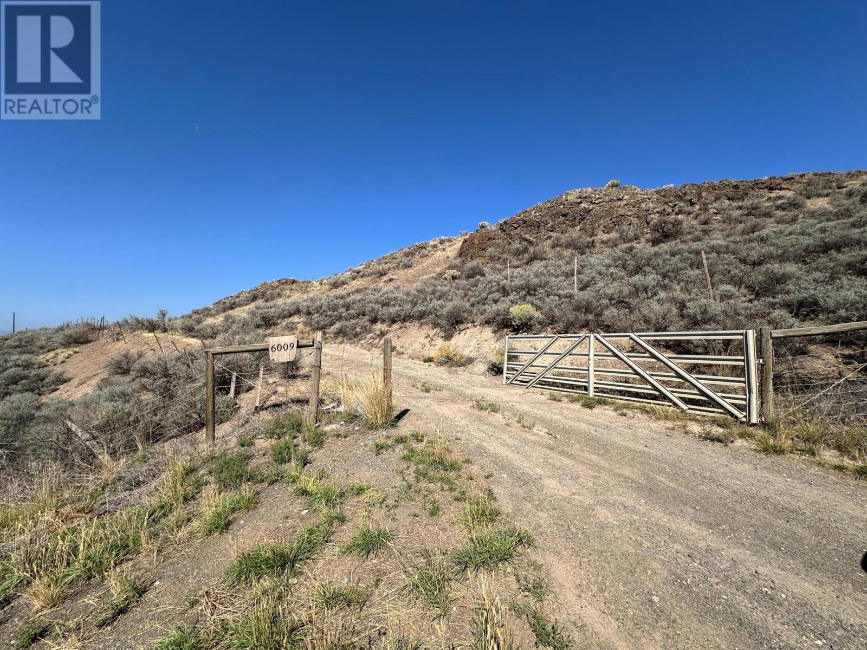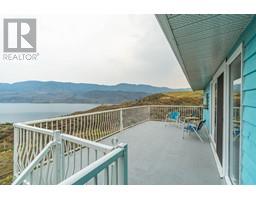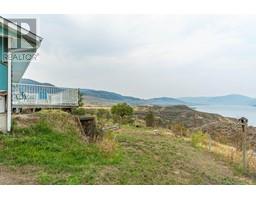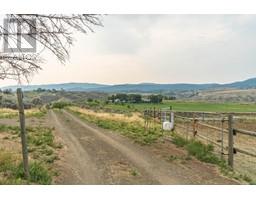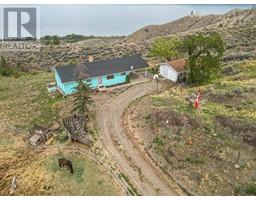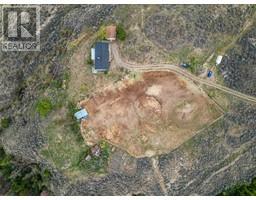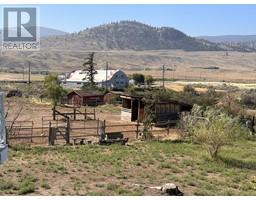4 Bedroom
2 Bathroom
2288 sqft
Ranch
Fireplace
Baseboard Heaters
Waterfront On Creek
Acreage
$1,599,000
Come home to this hidden gem on 5.8 view acres in Cherry Creek just 18 minutes from Kamloops. Fenced & X-fenced for your horses plus loafing shed, chicken & turkey coops. Drilled well at 65 ft with 22/gpm good water. Lots of water plus a panoramic view just can't be beat. Your family will enjoy the updated kitchen with bleached pine cabinets with breakfast bar with appliances included. Half wall with cabinets divides living & dining to show off the feature rock fireplace. Patio doors open to the stunning lake view and large BBQ deck. Spacious dining for your growing family. 3 bedrooms & 4pc bath up. Lower floor is level walk out to the back with room for your pool table or great tack room. After a long ride, relax in the 4-6 person sauna or hit the modern tiled shower in the 3pc bath. 4th bedroom down plus a bright rec room with wood stove insert for cozy heat in feature fireplace. Laundry & large storage room. Home has 220 power & large detached garage with 220 plugs. (id:46227)
Property Details
|
MLS® Number
|
180798 |
|
Property Type
|
Single Family |
|
Neigbourhood
|
Cherry Creek/Savona |
|
Community Name
|
Cherry Creek/Savona |
|
Amenities Near By
|
Golf Nearby |
|
Parking Space Total
|
2 |
|
Water Front Type
|
Waterfront On Creek |
Building
|
Bathroom Total
|
2 |
|
Bedrooms Total
|
4 |
|
Appliances
|
Range, Refrigerator, Dishwasher, Washer & Dryer |
|
Architectural Style
|
Ranch |
|
Basement Type
|
Full |
|
Constructed Date
|
1969 |
|
Construction Style Attachment
|
Detached |
|
Exterior Finish
|
Wood Siding |
|
Fire Protection
|
Security System |
|
Fireplace Fuel
|
Wood |
|
Fireplace Present
|
Yes |
|
Fireplace Type
|
Conventional |
|
Flooring Type
|
Carpeted, Vinyl |
|
Half Bath Total
|
1 |
|
Heating Type
|
Baseboard Heaters |
|
Roof Material
|
Asphalt Shingle |
|
Roof Style
|
Unknown |
|
Size Interior
|
2288 Sqft |
|
Type
|
House |
|
Utility Water
|
Well |
Parking
Land
|
Access Type
|
Highway Access |
|
Acreage
|
Yes |
|
Land Amenities
|
Golf Nearby |
|
Size Irregular
|
5.83 |
|
Size Total
|
5.83 Ac|5 - 10 Acres |
|
Size Total Text
|
5.83 Ac|5 - 10 Acres |
|
Surface Water
|
Creeks |
|
Zoning Type
|
Unknown |
Rooms
| Level |
Type |
Length |
Width |
Dimensions |
|
Basement |
3pc Bathroom |
|
|
Measurements not available |
|
Basement |
Games Room |
|
|
18'5'' x 12'8'' |
|
Basement |
Bedroom |
|
|
8'7'' x 10'5'' |
|
Basement |
Laundry Room |
|
|
13'7'' x 5'8'' |
|
Basement |
Recreation Room |
|
|
16'7'' x 12'8'' |
|
Basement |
Storage |
|
|
8'0'' x 11'4'' |
|
Main Level |
4pc Bathroom |
|
|
Measurements not available |
|
Main Level |
Kitchen |
|
|
10'0'' x 11'0'' |
|
Main Level |
Bedroom |
|
|
8'2'' x 7'5'' |
|
Main Level |
Dining Room |
|
|
11'0'' x 14'3'' |
|
Main Level |
Living Room |
|
|
13'3'' x 17'8'' |
|
Main Level |
Primary Bedroom |
|
|
13'2'' x 10'8'' |
|
Main Level |
Bedroom |
|
|
9'4'' x 11'0'' |
https://www.realtor.ca/real-estate/27382141/6009-west-trans-canada-highway-kamloops-cherry-creeksavona






