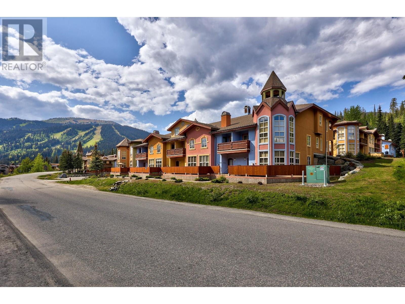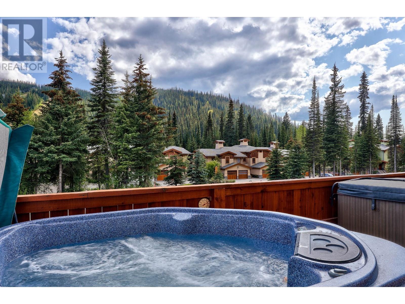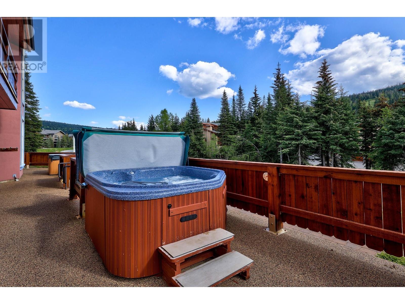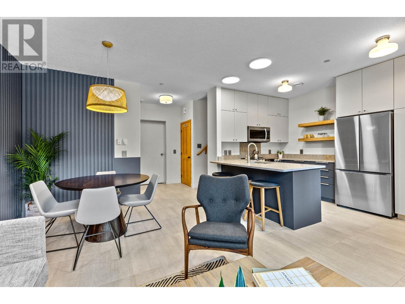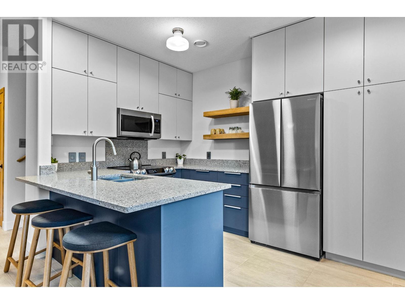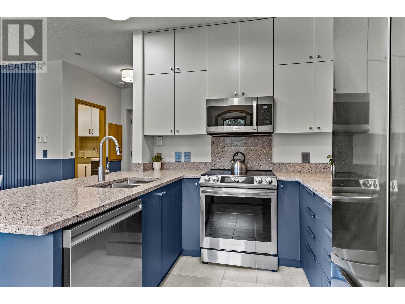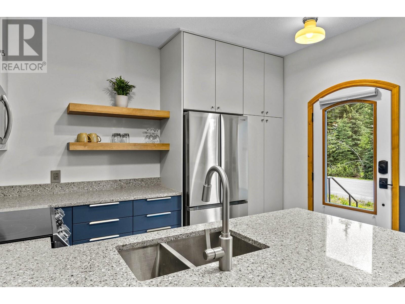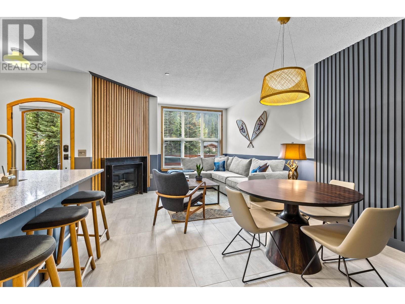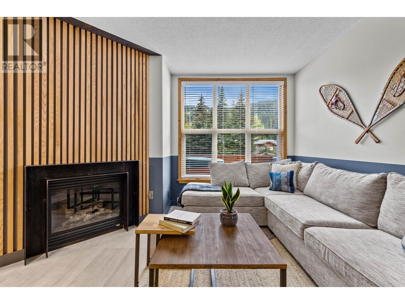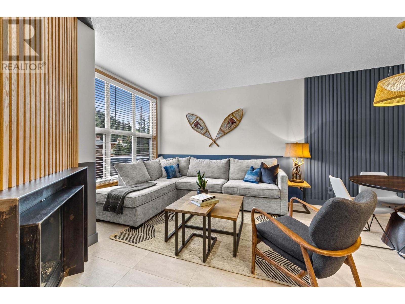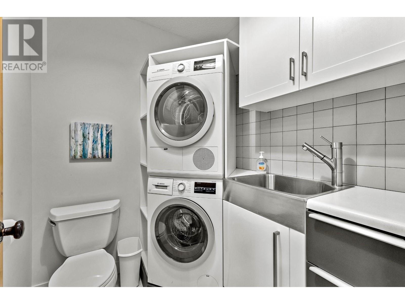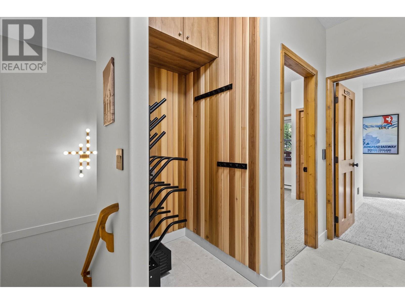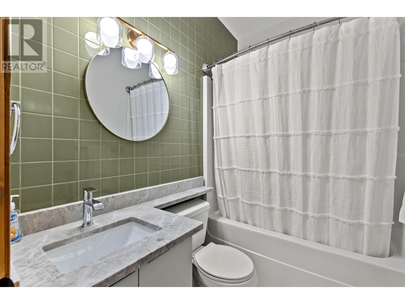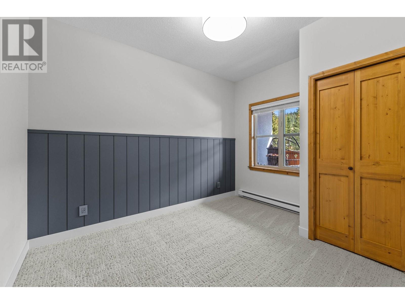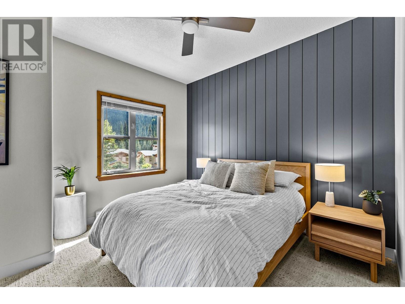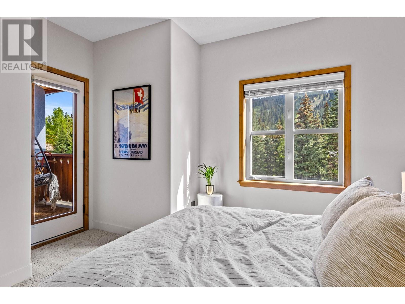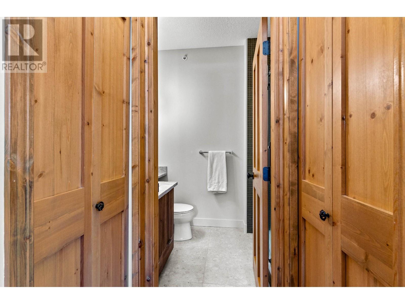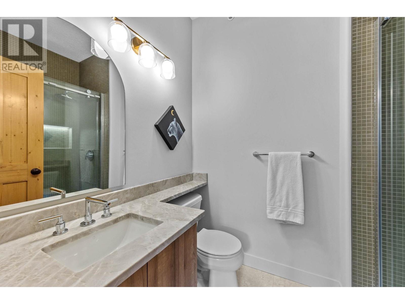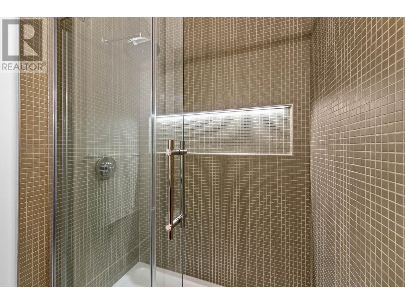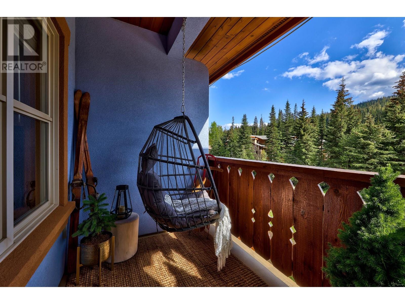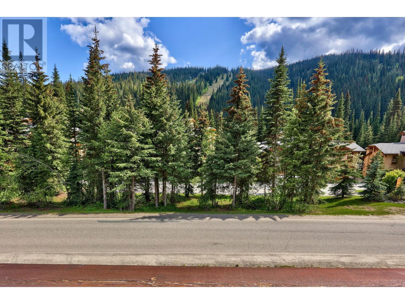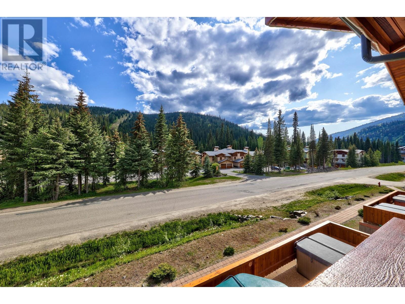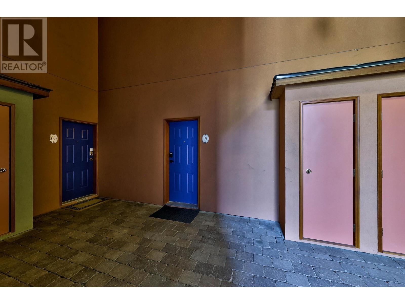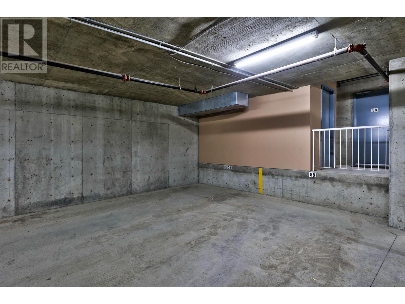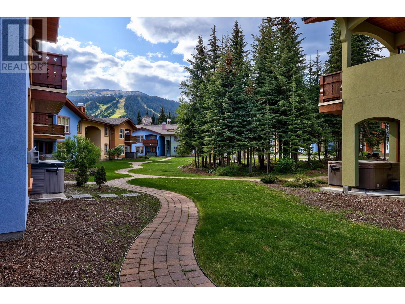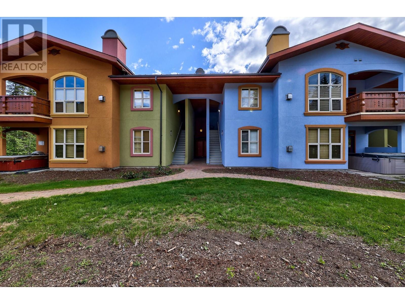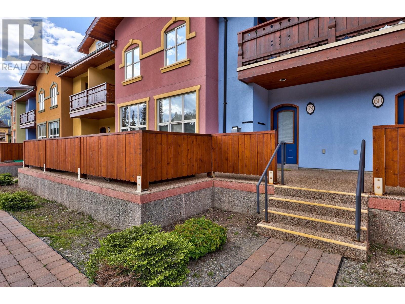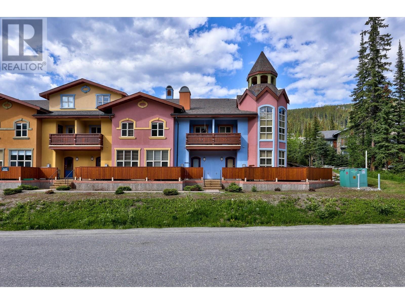6005 Valley Drive Unit# 59 Kamloops, British Columbia V0E 5N0
$799,000Maintenance, Cable TV, Insurance, Ground Maintenance, Property Management
$492.02 Monthly
Maintenance, Cable TV, Insurance, Ground Maintenance, Property Management
$492.02 MonthlyAn amazing investment (airbnb Allowed) or a place to relax, in this immaculate fully upgraded townhome you win! Why settle for a unit with a new coat of paint when you can have new tile floors w in-floor heating, a fully renovated kitchen with new tile/cupboards/ counters and appliances, reno'd bathrooms with Brazilian marble vanities and more! LOCATION! Mountain views while soaking in your hot tub, and steps from Orient and Morrisey ski lift hub, you'll ski in and out. Here there is activity all year round with hiking and biking. Cozy up in front of the fireplace, or entertain in the open galley kitchen/ eating bar. Don't forget the convenient weather protected access from your secure underground parking, or covered upper rear entrance with Ski locker/ Gear Sauna to get back out on the slopes quick and dry. The Main Bedroom has a beautiful ensuite and private sundeck, to curl up with a good book. With the hill and the village only steps away, you get both convenience and luxury! (id:46227)
Property Details
| MLS® Number | 181029 |
| Property Type | Single Family |
| Neigbourhood | Sun Peaks |
| Community Name | CRYSTAL FOREST |
| Amenities Near By | Golf Nearby, Recreation, Shopping, Ski Area |
| Community Features | Pets Allowed |
| Parking Space Total | 1 |
| View Type | View (panoramic) |
Building
| Bathroom Total | 3 |
| Bedrooms Total | 2 |
| Amenities | Cable Tv, Whirlpool |
| Appliances | Range, Refrigerator, Dishwasher, Microwave, Washer & Dryer |
| Architectural Style | Split Level Entry |
| Basement Type | Crawl Space |
| Constructed Date | 2003 |
| Construction Style Attachment | Attached |
| Construction Style Split Level | Other |
| Exterior Finish | Stucco |
| Fireplace Fuel | Gas |
| Fireplace Present | Yes |
| Fireplace Type | Unknown |
| Flooring Type | Carpeted, Ceramic Tile |
| Half Bath Total | 1 |
| Heating Fuel | Electric |
| Heating Type | Baseboard Heaters |
| Roof Material | Asphalt Shingle |
| Roof Style | Unknown |
| Size Interior | 956 Sqft |
| Type | Row / Townhouse |
| Utility Water | Municipal Water |
Parking
| Underground |
Land
| Access Type | Easy Access |
| Acreage | No |
| Land Amenities | Golf Nearby, Recreation, Shopping, Ski Area |
| Sewer | Municipal Sewage System |
| Size Total | 0|under 1 Acre |
| Size Total Text | 0|under 1 Acre |
| Zoning Type | Unknown |
Rooms
| Level | Type | Length | Width | Dimensions |
|---|---|---|---|---|
| Second Level | 4pc Bathroom | Measurements not available | ||
| Second Level | 4pc Ensuite Bath | Measurements not available | ||
| Second Level | Bedroom | 11'10'' x 9'4'' | ||
| Second Level | Bedroom | 11'2'' x 11'0'' | ||
| Main Level | 2pc Bathroom | Measurements not available | ||
| Main Level | Living Room | 11'10'' x 10'2'' | ||
| Main Level | Kitchen | 8'1'' x 7'6'' | ||
| Main Level | Foyer | 6'0'' x 6'0'' | ||
| Main Level | Dining Room | 8'10'' x 6'7'' |
https://www.realtor.ca/real-estate/27444688/6005-valley-drive-unit-59-kamloops-sun-peaks


