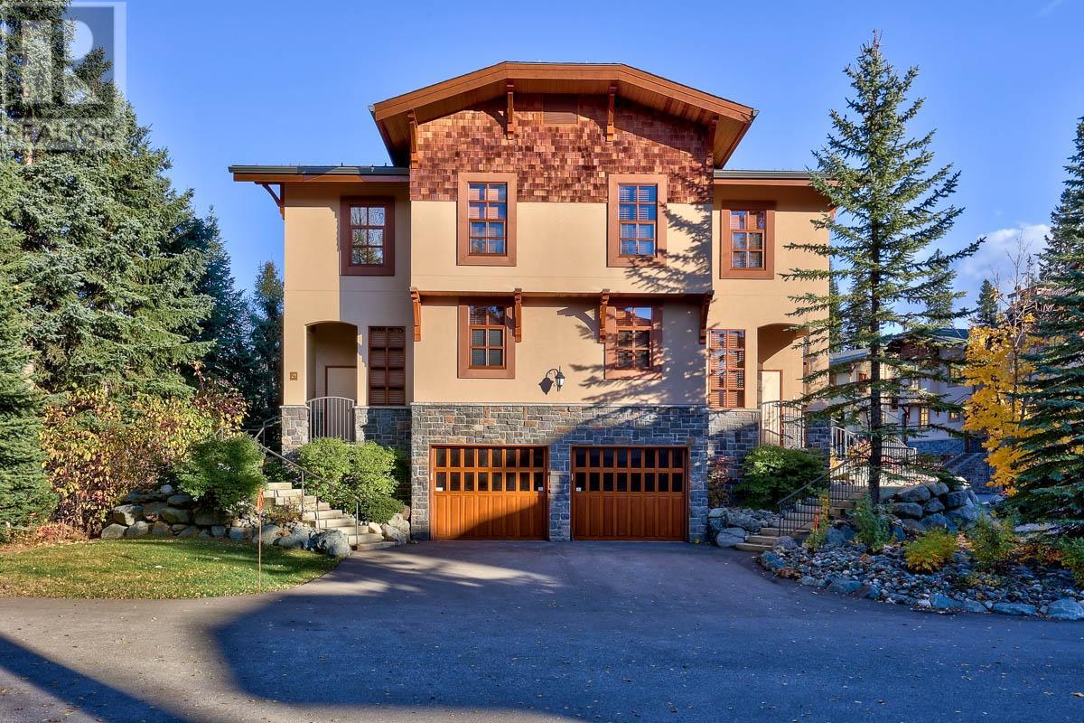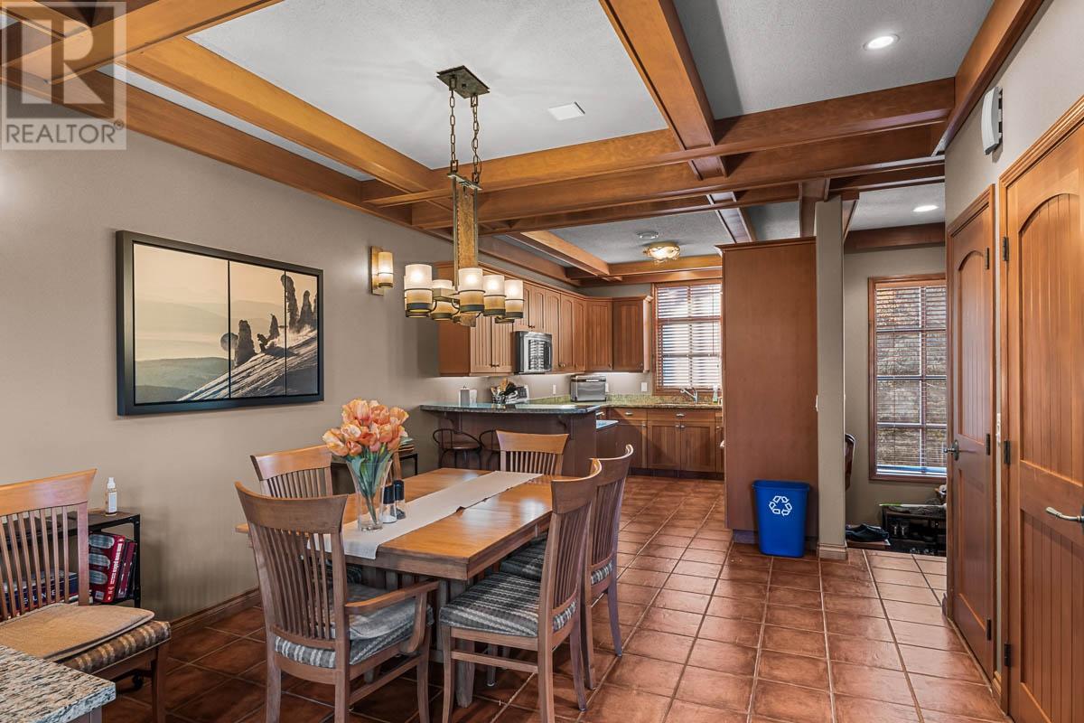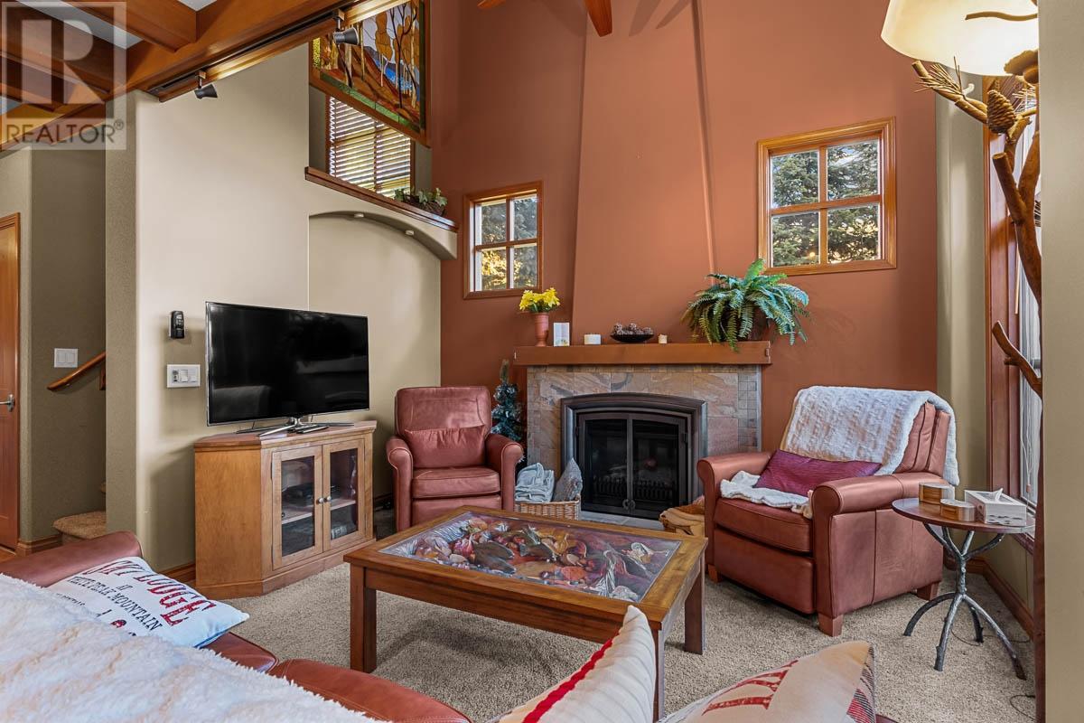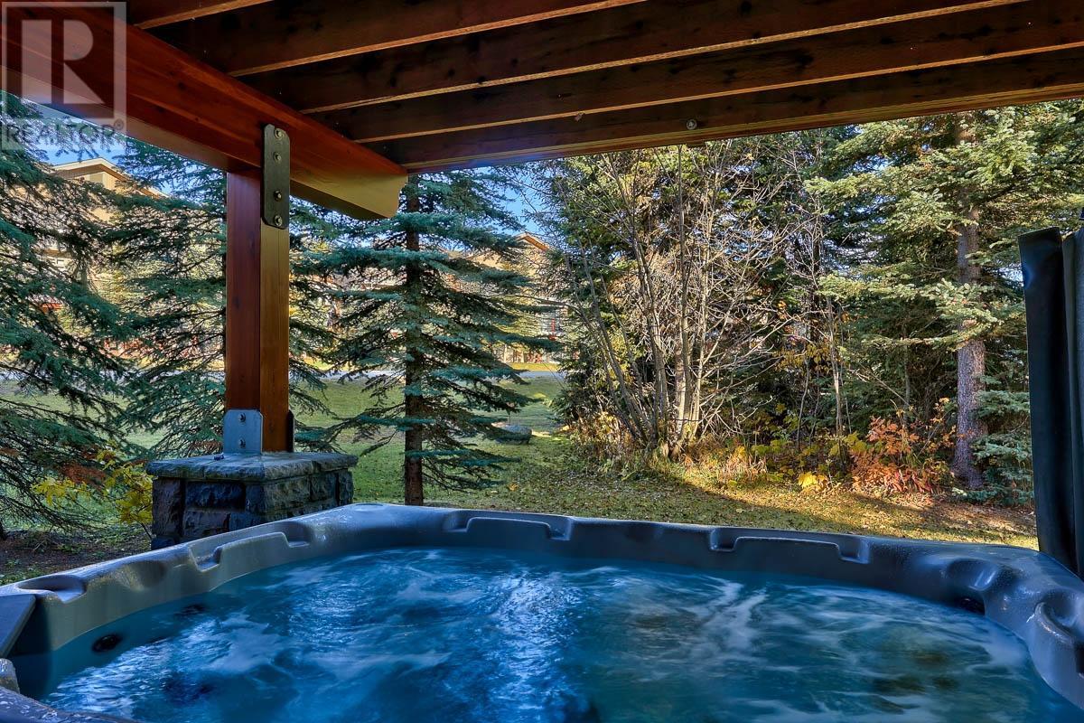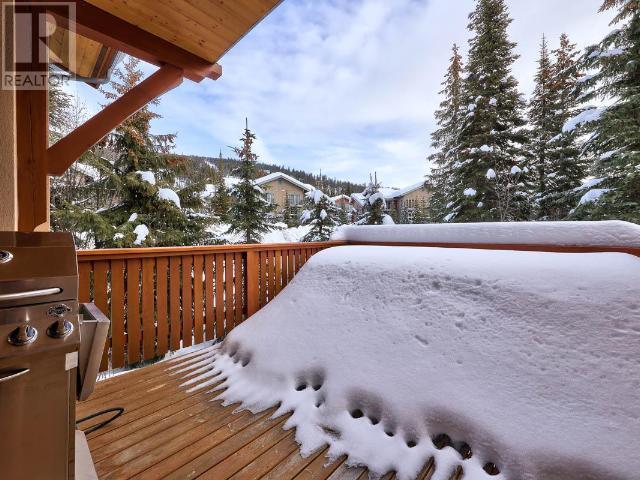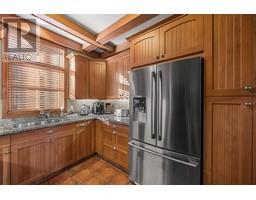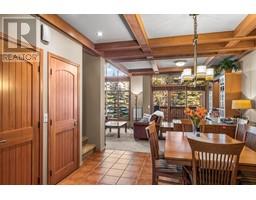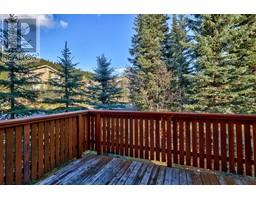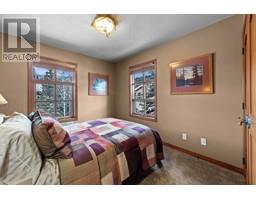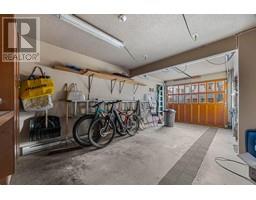6000 Valley Drive Unit# 29 Sun Peaks, British Columbia V0E 5N0
$1,319,000Maintenance, Insurance, Ground Maintenance, Property Management, Other, See Remarks
$793.67 Monthly
Maintenance, Insurance, Ground Maintenance, Property Management, Other, See Remarks
$793.67 MonthlyThis extremely desirable ski-in, ski-out townhome boasts 3 bedrooms plus large ski room and 3.5 baths in a relaxed mountain neighborhood. Nestled in the ‘McGillivray Creek' complex adjacent to both the Morrisey and Orient Ridge chairlifts as well as the Nordic trailhead. This bright end unit is warm and inviting with soaring windows and vaulted ceiling featuring rich wood cabinetry and finishing throughout, updated gas fireplace, large sundeck for entertaining and heated tile floors in the kitchen, entry and 3 baths. The gourmet kitchen is spacious with granite counter tops, newer appliances and a custom built-in serving station/desk area adjacent to the open dining room. All updated lighting and custom quarter sawn Douglas Fir feature ceiling compliment this immaculate home. The master bedroom is located on the top floor with ensuite & private deck, plus two additional guest rooms on this level. Offered fully furnished; GST n/a. (id:46227)
Property Details
| MLS® Number | 181488 |
| Property Type | Single Family |
| Neigbourhood | Sun Peaks |
| Community Name | McGillivray Creek |
| Amenities Near By | Golf Nearby, Shopping, Ski Area |
| Community Features | Pets Allowed |
| Features | Level Lot, Corner Site |
| Parking Space Total | 1 |
| View Type | View (panoramic) |
Building
| Bathroom Total | 4 |
| Bedrooms Total | 3 |
| Amenities | Cable Tv, Whirlpool |
| Appliances | Range, Refrigerator, Dishwasher, Microwave, Washer & Dryer |
| Architectural Style | Split Level Entry |
| Basement Type | Partial |
| Constructed Date | 2002 |
| Construction Style Attachment | Attached |
| Construction Style Split Level | Other |
| Exterior Finish | Stone, Stucco |
| Fire Protection | Security System |
| Fireplace Fuel | Propane |
| Fireplace Present | Yes |
| Fireplace Type | Unknown |
| Flooring Type | Carpeted, Ceramic Tile |
| Half Bath Total | 2 |
| Heating Type | Baseboard Heaters |
| Roof Material | Asphalt Shingle |
| Roof Style | Unknown |
| Size Interior | 1645 Sqft |
| Type | Row / Townhouse |
| Utility Water | Municipal Water |
Parking
| See Remarks | |
| Attached Garage | 1 |
Land
| Access Type | Easy Access |
| Acreage | No |
| Land Amenities | Golf Nearby, Shopping, Ski Area |
| Landscape Features | Level |
| Sewer | Municipal Sewage System |
| Size Total | 0|under 1 Acre |
| Size Total Text | 0|under 1 Acre |
| Zoning Type | Unknown |
Rooms
| Level | Type | Length | Width | Dimensions |
|---|---|---|---|---|
| Second Level | Full Bathroom | Measurements not available | ||
| Second Level | Bedroom | 11'1'' x 12'8'' | ||
| Second Level | Primary Bedroom | 11'11'' x 12'0'' | ||
| Second Level | Full Ensuite Bathroom | Measurements not available | ||
| Second Level | Bedroom | 11'2'' x 11'6'' | ||
| Basement | Full Bathroom | Measurements not available | ||
| Basement | Recreation Room | 12'3'' x 20'5'' | ||
| Basement | Other | 12'1'' x 32'9'' | ||
| Main Level | Partial Bathroom | Measurements not available | ||
| Main Level | Living Room | 12'2'' x 12'6'' | ||
| Main Level | Kitchen | 9'11'' x 13'7'' | ||
| Main Level | Foyer | 9'7'' x 4'5'' | ||
| Main Level | Dining Room | 11'3'' x 12'0'' |
https://www.realtor.ca/real-estate/27577418/6000-valley-drive-unit-29-sun-peaks-sun-peaks


