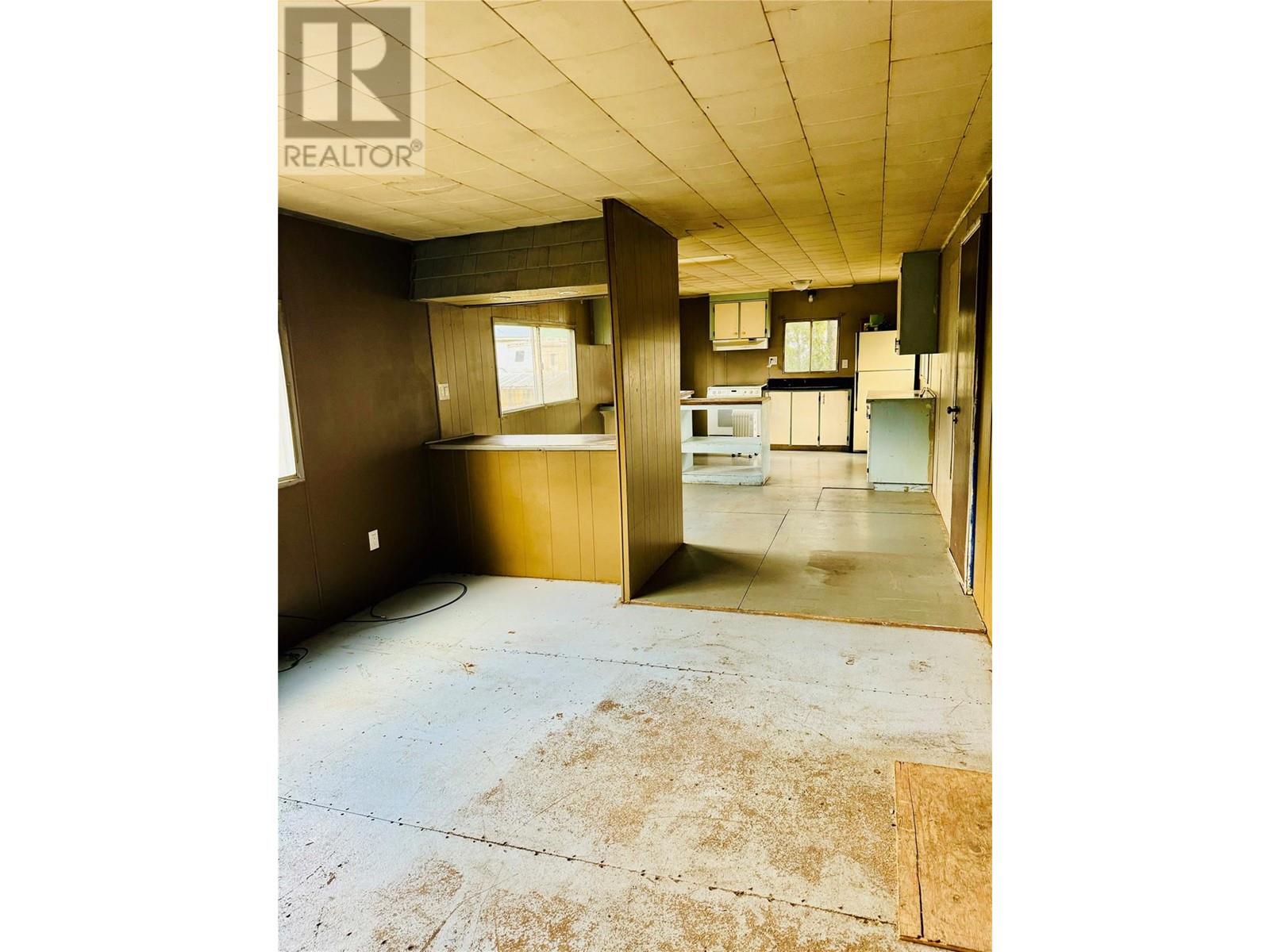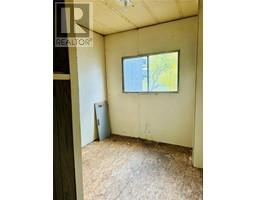60 Cokato Road Unit# F6 Fernie, British Columbia V0B 1M0
2 Bedroom
1 Bathroom
768 sqft
Fireplace
Forced Air, Stove, See Remarks
$124,999Maintenance, Pad Rental
$375 Monthly
Maintenance, Pad Rental
$375 MonthlyLooking for a fixer upper in Fernie? Well this 2 bed/ 1 bath home offers you the opportunity to make this home yours! Recently updated electrical and plumbing with heat tape ready for the winter season. Located in Fernie there are some great options for this property. Contact your agent today to book a viewing! (id:46227)
Property Details
| MLS® Number | 10326783 |
| Property Type | Single Family |
| Neigbourhood | Fernie |
| Amenities Near By | Recreation, Schools, Shopping, Ski Area |
| View Type | Mountain View |
Building
| Bathroom Total | 1 |
| Bedrooms Total | 2 |
| Appliances | Refrigerator, Oven - Electric |
| Constructed Date | 1976 |
| Exterior Finish | Metal, Composite Siding |
| Fireplace Fuel | Wood |
| Fireplace Present | Yes |
| Fireplace Type | Conventional |
| Flooring Type | Mixed Flooring, Other, Wood |
| Foundation Type | See Remarks |
| Heating Fuel | Wood |
| Heating Type | Forced Air, Stove, See Remarks |
| Roof Material | Steel,unknown |
| Roof Style | Unknown,unknown |
| Stories Total | 1 |
| Size Interior | 768 Sqft |
| Type | Manufactured Home |
| Utility Water | None |
Parking
| Offset |
Land
| Access Type | Easy Access |
| Acreage | No |
| Land Amenities | Recreation, Schools, Shopping, Ski Area |
| Sewer | Municipal Sewage System |
| Size Total Text | Under 1 Acre |
| Zoning Type | Unknown |
Rooms
| Level | Type | Length | Width | Dimensions |
|---|---|---|---|---|
| Main Level | Mud Room | 23'5'' x 9'4'' | ||
| Main Level | Bedroom | 6'5'' x 6'11'' | ||
| Main Level | Primary Bedroom | 11' x 11'4'' | ||
| Main Level | Full Bathroom | Measurements not available | ||
| Main Level | Dining Room | 11' x 8'4'' | ||
| Main Level | Living Room | 11' x 15'7'' | ||
| Main Level | Kitchen | 11' x 10' |
https://www.realtor.ca/real-estate/27593044/60-cokato-road-unit-f6-fernie-fernie








































