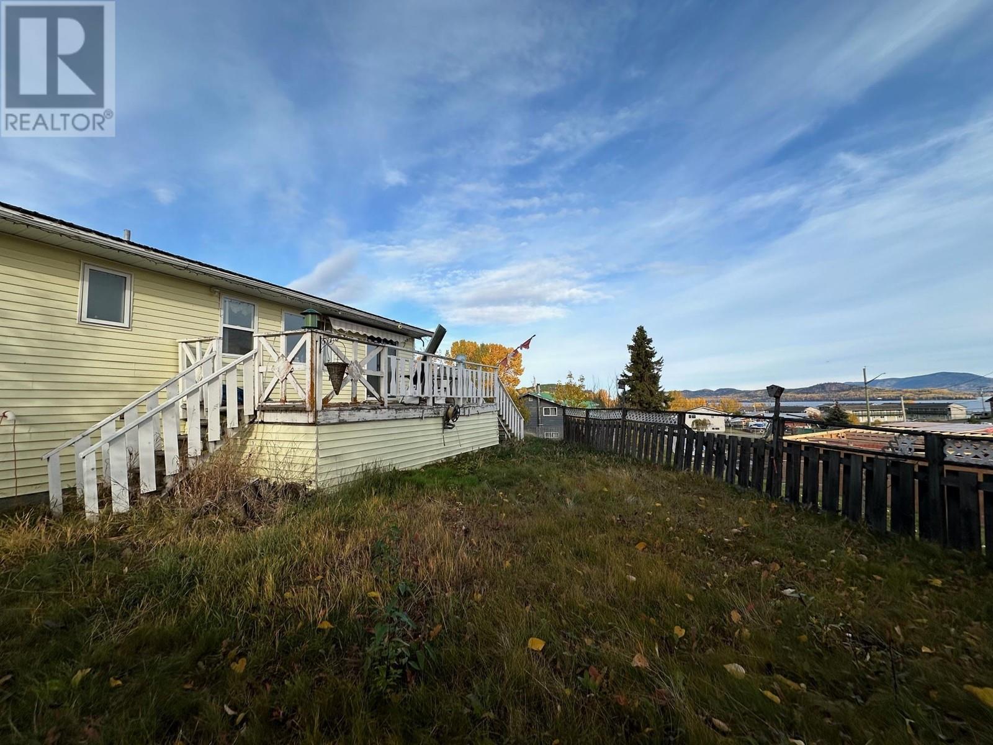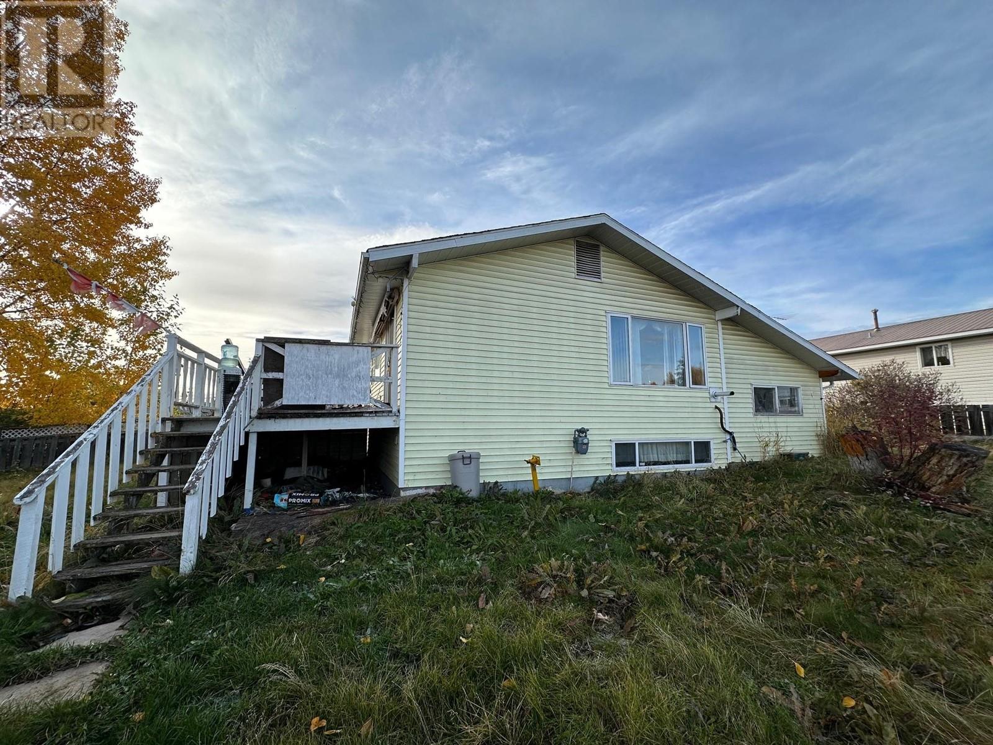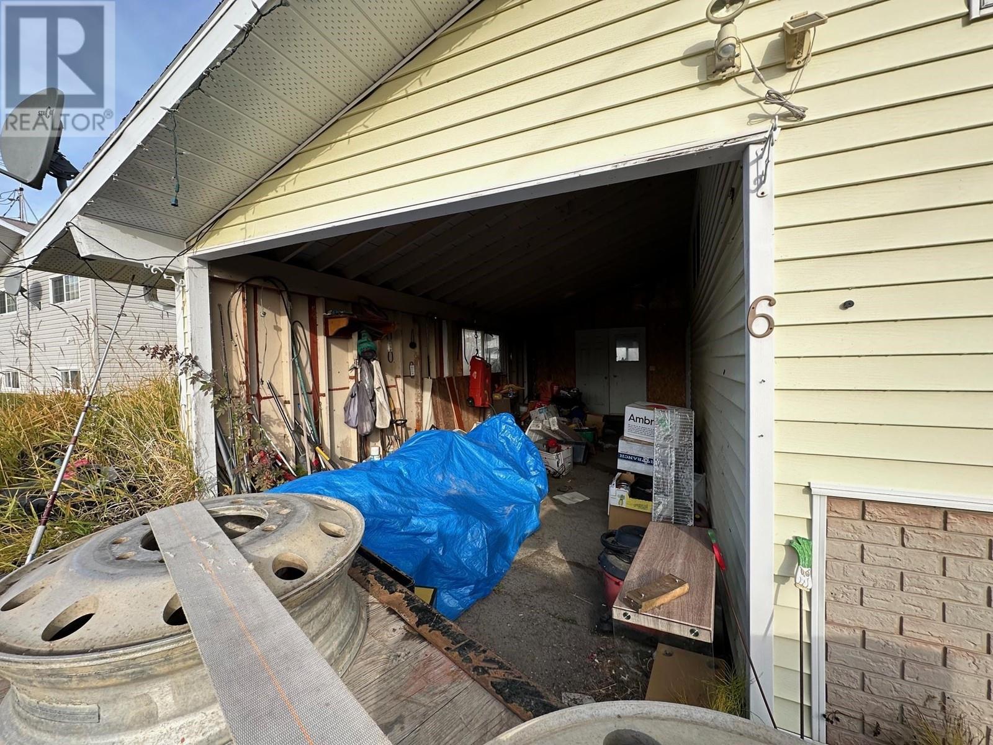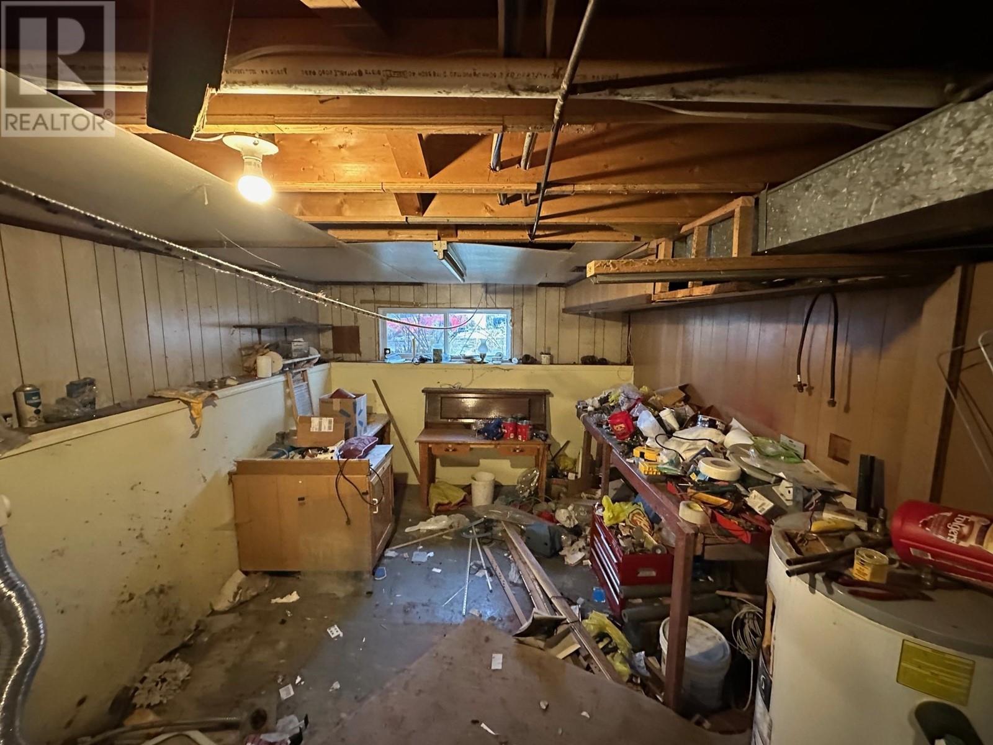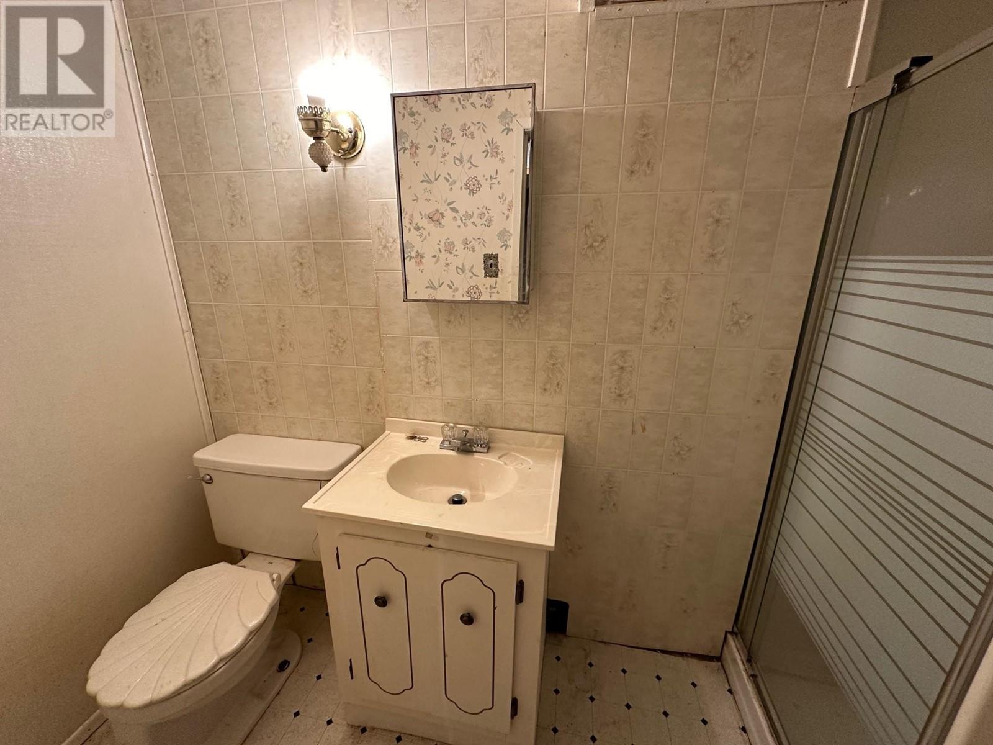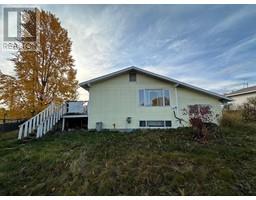3 Bedroom
2 Bathroom
3000 sqft
Split Level Entry
Forced Air
$99,000
* PREC - Personal Real Estate Corporation. This is single family home is located in a central part of the small Village of Granisle. It's close to the school, arena, convenience store and walking distance to the marina. This is truly a fixer upper but with the right vision it could be a great property. With views of the lake off the deck you could be enjoying those beautiful sunny days that Granisle and Babine Lake has to offer. This quaint lil village has amazing access to Babine Lake, Hunting, Fishing, Hiking and much, much more. (id:46227)
Property Details
|
MLS® Number
|
R2944610 |
|
Property Type
|
Single Family |
Building
|
Bathroom Total
|
2 |
|
Bedrooms Total
|
3 |
|
Architectural Style
|
Split Level Entry |
|
Basement Development
|
Partially Finished |
|
Basement Type
|
N/a (partially Finished) |
|
Constructed Date
|
1966 |
|
Construction Style Attachment
|
Detached |
|
Foundation Type
|
Concrete Perimeter |
|
Heating Fuel
|
Natural Gas |
|
Heating Type
|
Forced Air |
|
Roof Material
|
Asphalt Shingle |
|
Roof Style
|
Conventional |
|
Stories Total
|
2 |
|
Size Interior
|
3000 Sqft |
|
Type
|
House |
|
Utility Water
|
Municipal Water |
Parking
Land
|
Acreage
|
No |
|
Size Irregular
|
8376.62 |
|
Size Total
|
8376.62 Sqft |
|
Size Total Text
|
8376.62 Sqft |
Rooms
| Level |
Type |
Length |
Width |
Dimensions |
|
Basement |
Bedroom 4 |
10 ft |
12 ft |
10 ft x 12 ft |
|
Basement |
Recreational, Games Room |
20 ft |
10 ft |
20 ft x 10 ft |
|
Basement |
Storage |
20 ft |
10 ft |
20 ft x 10 ft |
|
Main Level |
Kitchen |
10 ft |
12 ft |
10 ft x 12 ft |
|
Main Level |
Living Room |
20 ft |
15 ft |
20 ft x 15 ft |
|
Main Level |
Dining Room |
10 ft |
15 ft |
10 ft x 15 ft |
|
Main Level |
Bedroom 2 |
12 ft |
10 ft |
12 ft x 10 ft |
|
Main Level |
Bedroom 3 |
12 ft |
10 ft |
12 ft x 10 ft |
https://www.realtor.ca/real-estate/27652677/6-mcdonald-avenue-granisle



