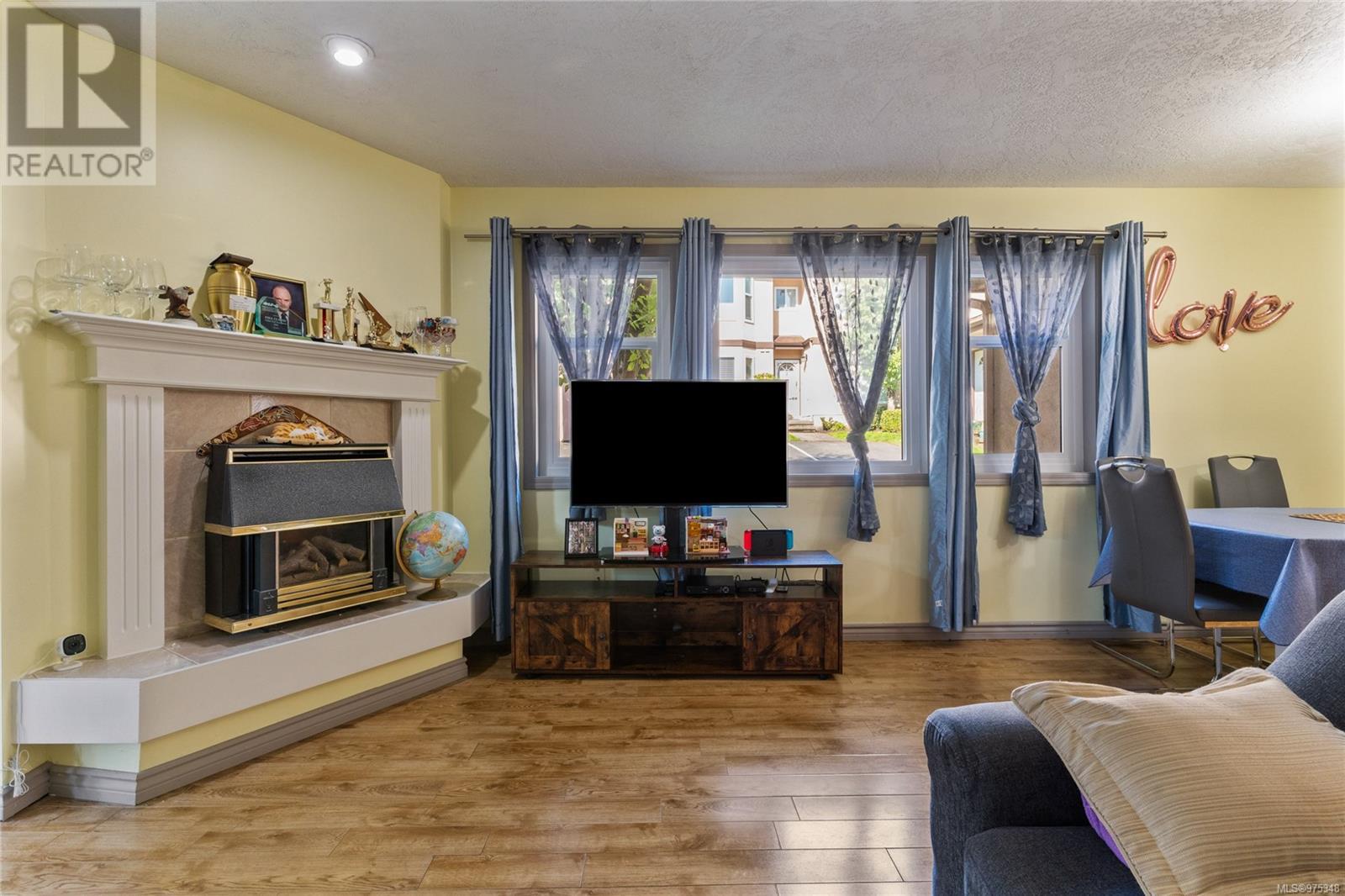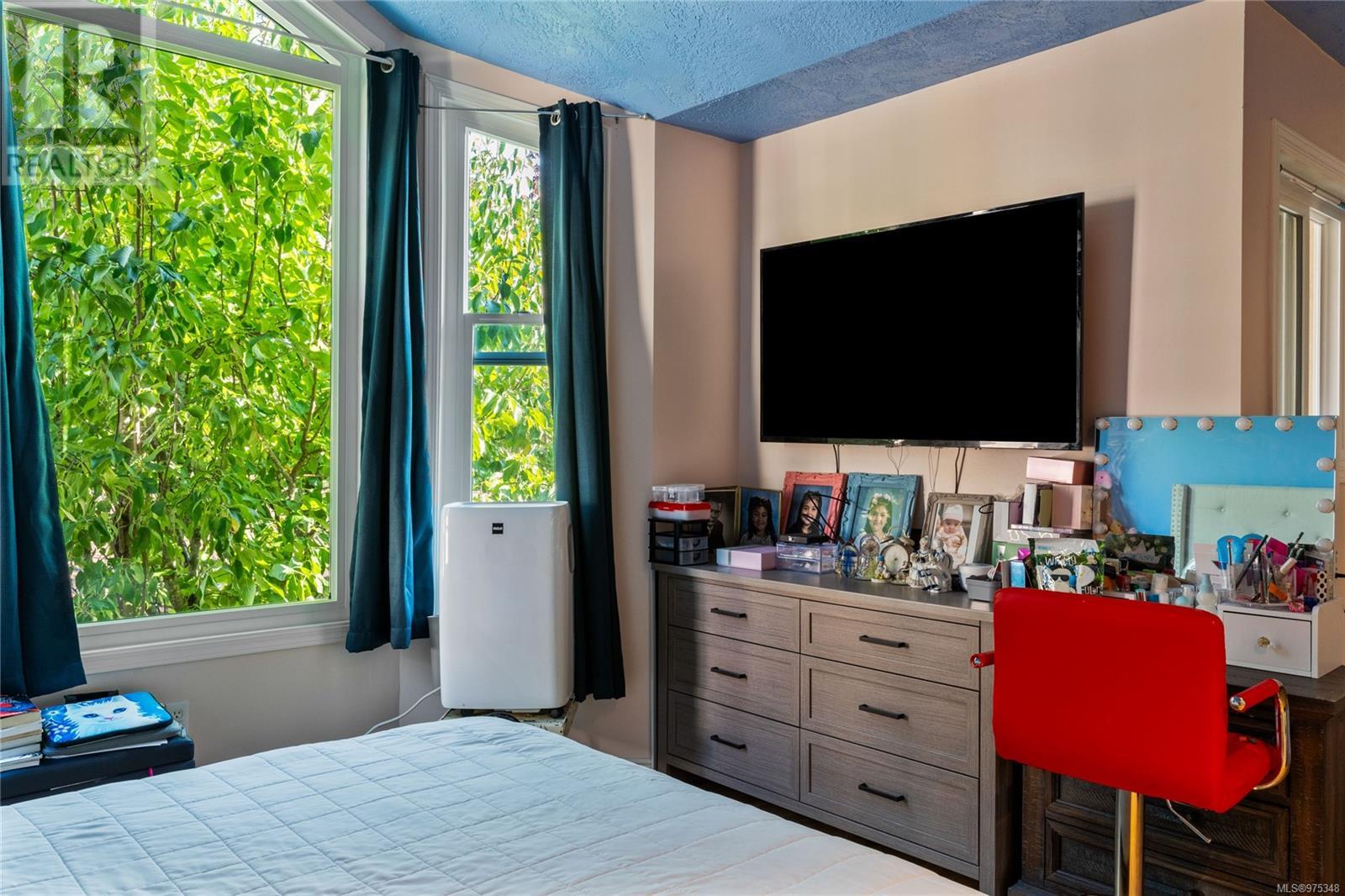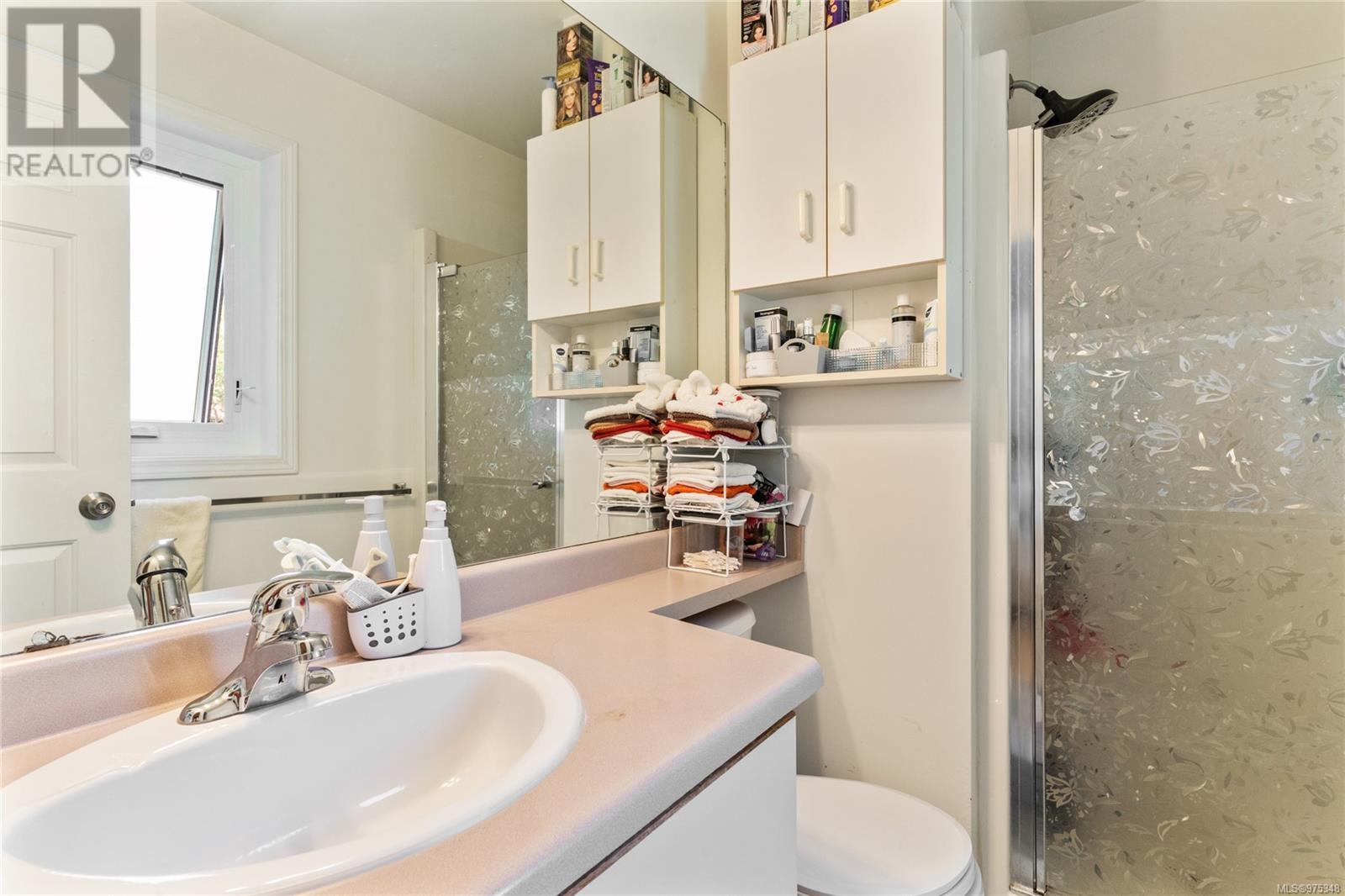6 4540 West Saanich Rd Saanich, British Columbia V8Z 3G4
$799,000Maintenance,
$560 Monthly
Maintenance,
$560 MonthlyWelcome to your ideal family retreat in the heart of Saanich! This spacious 3-bedroom, 4-bathroom townhome boasts over 2,100 sq. ft. of living space, offering both comfort and style. The open-concept main floor features a bright kitchen, dining space perfect for entertaining, laminate floors and a gas fireplace, and a cozy fireplace. Large master Bedroom with vaulted ceiling & 3pc ensuite, plus 2 additional well-sized bedrooms. A versatile lower level provides extra room for a home office, 4th bedroom, recreation area or a teen's hideaway. Enjoy the convenience of a detached garage and a lovely outdoor space for relaxation and play. Sunny Patio perfect for BBQ and your Pets. Conveniently located near parks, shopping, and schools, this home is the perfect blend of urban convenience. Walking distance to Broadmead & Royal Oak shopping mall, Commonwealth pool & Gym & School. Near bus & only 15 min to downtown Victoria & airport. BONUS Detached single-car garage +1 parking stall. Call now! (id:46227)
Property Details
| MLS® Number | 975348 |
| Property Type | Single Family |
| Neigbourhood | Royal Oak |
| Community Name | Shady Oaks |
| Community Features | Pets Allowed, Family Oriented |
| Features | Irregular Lot Size |
| Parking Space Total | 2 |
| Plan | Vis2095 |
| Structure | Patio(s) |
Building
| Bathroom Total | 4 |
| Bedrooms Total | 3 |
| Constructed Date | 1991 |
| Cooling Type | None |
| Fireplace Present | Yes |
| Fireplace Total | 1 |
| Heating Fuel | Natural Gas |
| Heating Type | Forced Air |
| Size Interior | 2164 Sqft |
| Total Finished Area | 2106 Sqft |
| Type | Row / Townhouse |
Land
| Acreage | No |
| Size Irregular | 2300 |
| Size Total | 2300 Sqft |
| Size Total Text | 2300 Sqft |
| Zoning Type | Multi-family |
Rooms
| Level | Type | Length | Width | Dimensions |
|---|---|---|---|---|
| Second Level | Bedroom | 13' x 9' | ||
| Second Level | Bedroom | 13' x 10' | ||
| Second Level | Ensuite | 3-Piece | ||
| Second Level | Bathroom | 4-Piece | ||
| Second Level | Primary Bedroom | 16' x 15' | ||
| Lower Level | Bathroom | 2-Piece | ||
| Lower Level | Recreation Room | 16' x 10' | ||
| Lower Level | Family Room | 12' x 12' | ||
| Lower Level | Storage | 7' x 5' | ||
| Main Level | Bathroom | 2-Piece | ||
| Main Level | Kitchen | 14' x 12' | ||
| Main Level | Dining Room | 12' x 8' | ||
| Main Level | Patio | 13' x 8' | ||
| Main Level | Living Room | 16' x 16' | ||
| Main Level | Entrance | 8' x 5' |
https://www.realtor.ca/real-estate/27389720/6-4540-west-saanich-rd-saanich-royal-oak




































































