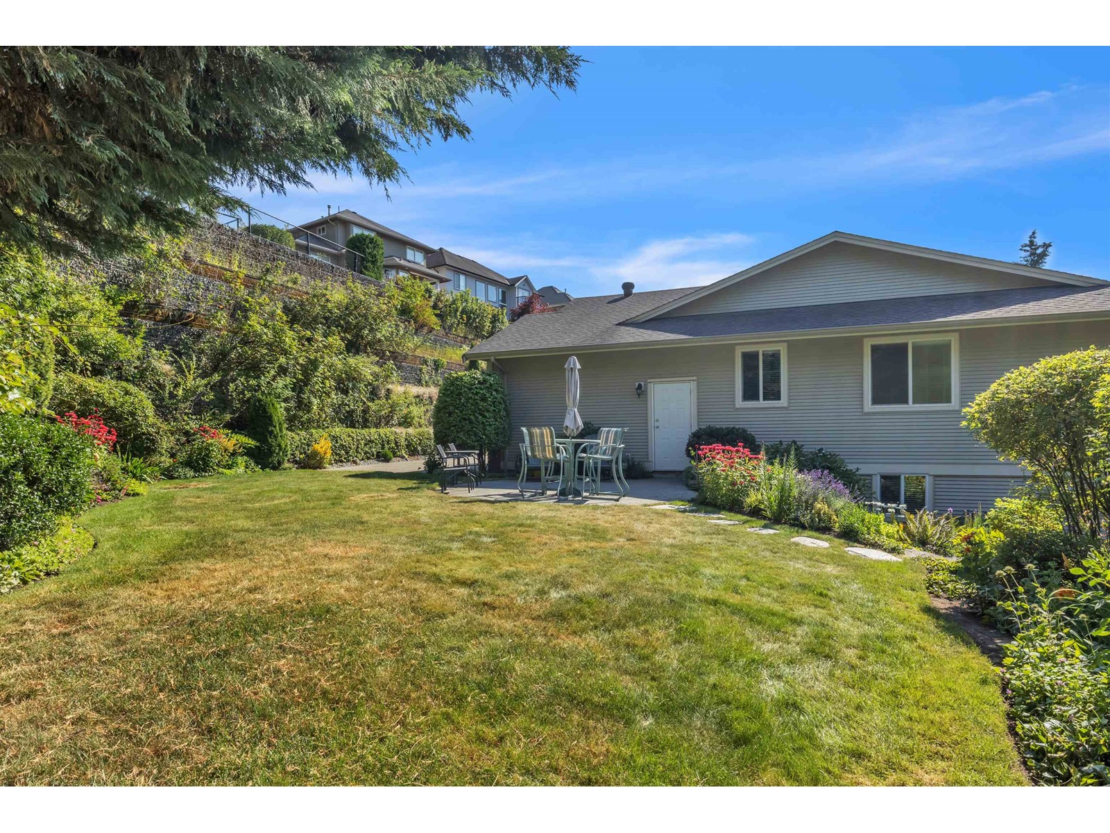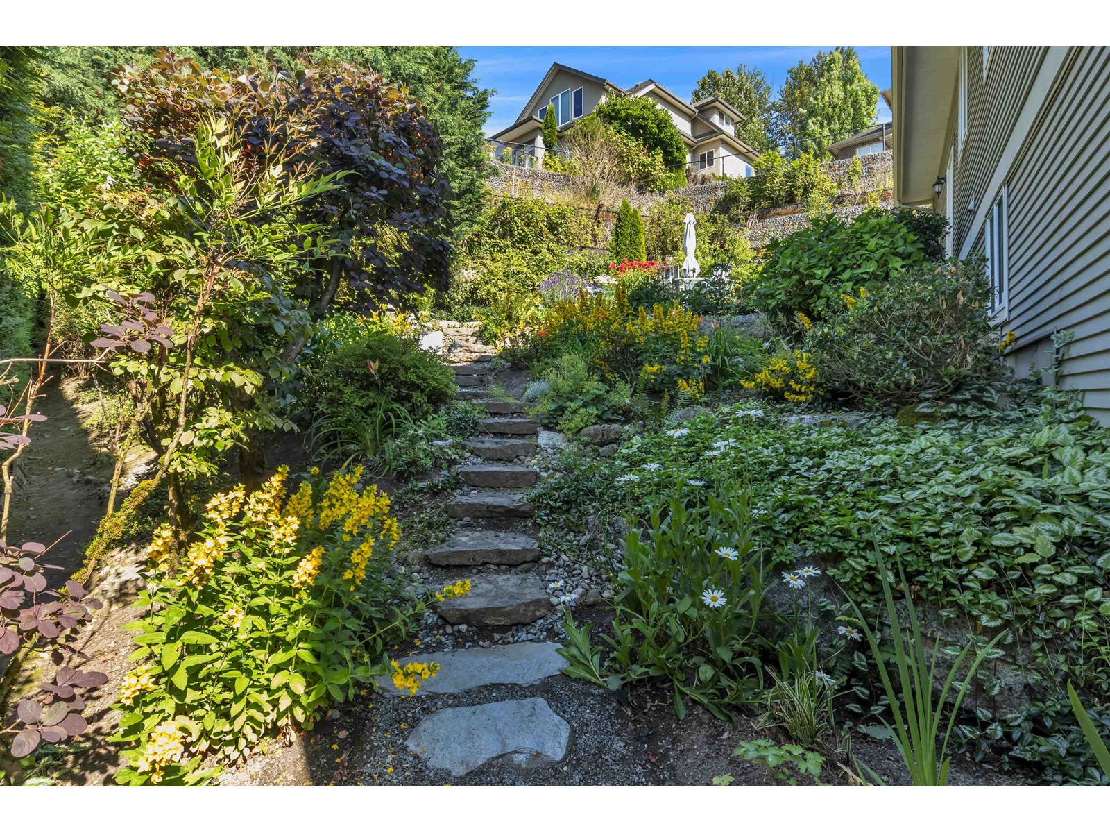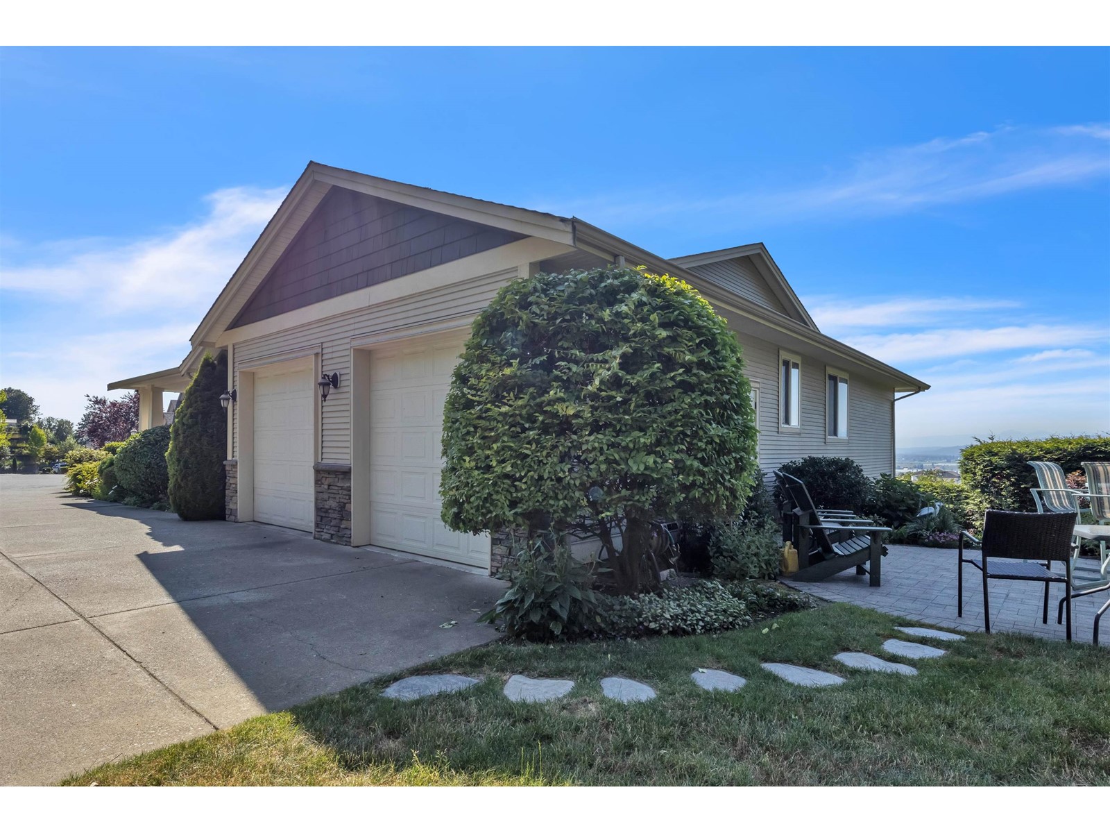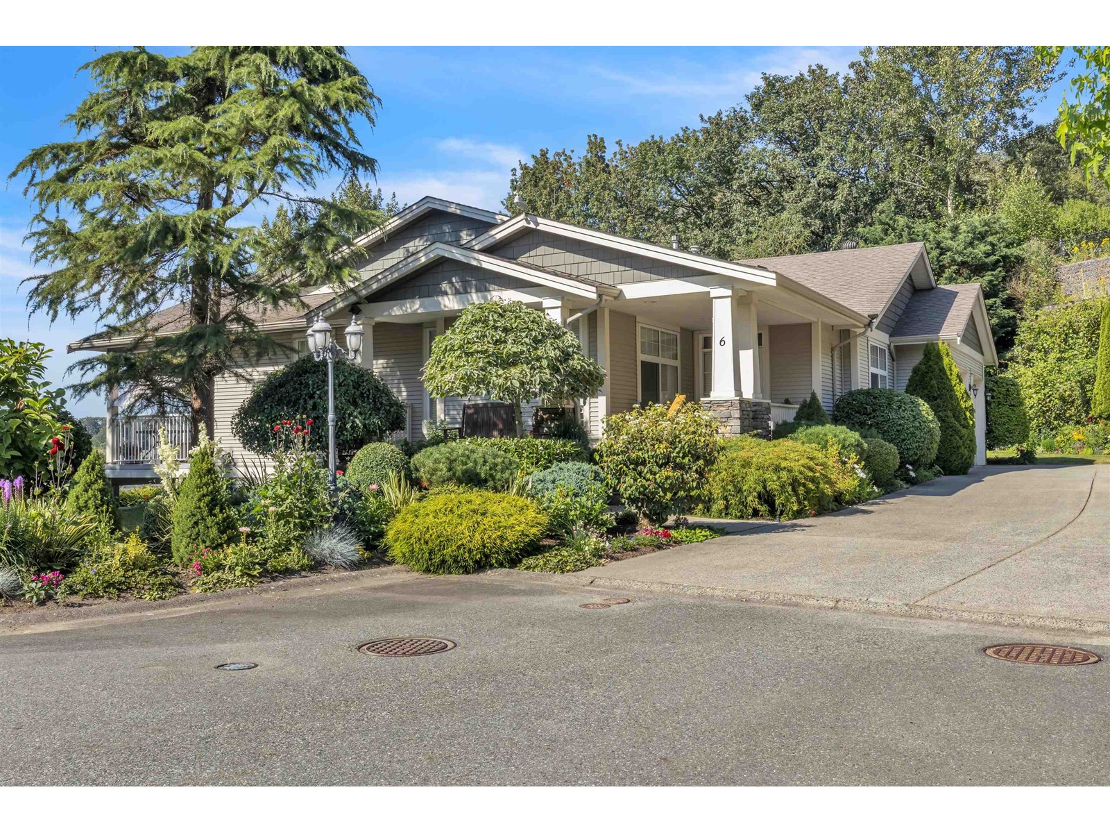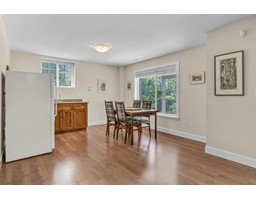4 Bedroom
3 Bathroom
3554 sqft
Ranch
Fireplace
Baseboard Heaters, Forced Air
Sprinkler System
$1,424,900
Gorgeous custom built 'Dale Ratzlaff ' Rancher home with walk out basement on an exclusive private street, Mckinley Estates. Front veranda leads into this Immac home. Breathtaking views of the Valley, Mountains, sunsets from the main floor. Fantastic floor plan, Formal living rm, w/ gas F.P. Formal dining. Large bright kitchen, island, pantry, eating area & familyRm opens to a huge covered patio. So private & P bedroom, opens to the deck, huge ensuite, soaker tub, dble shower, huge walk in closet. Laundry on main. BASEMENT: 3 huge bedrms, full bathrm, Huge family room, gas F.P. wet bar, perfect for entertaining, plus it opens out to another large private patio. The yard is professional landscaped, lots of private sitting areas. Tons of parking. This one is a Rare offering! No restrictions (id:46227)
Property Details
|
MLS® Number
|
R2944277 |
|
Property Type
|
Single Family |
|
Parking Space Total
|
6 |
|
View Type
|
Mountain View, Valley View |
Building
|
Bathroom Total
|
3 |
|
Bedrooms Total
|
4 |
|
Age
|
20 Years |
|
Appliances
|
Washer, Dryer, Refrigerator, Stove, Dishwasher, Garage Door Opener, Alarm System - Roughed In |
|
Architectural Style
|
Ranch |
|
Construction Style Attachment
|
Detached |
|
Fire Protection
|
Unknown |
|
Fireplace Present
|
Yes |
|
Fireplace Total
|
3 |
|
Fixture
|
Drapes/window Coverings |
|
Heating Fuel
|
Natural Gas |
|
Heating Type
|
Baseboard Heaters, Forced Air |
|
Size Interior
|
3554 Sqft |
|
Type
|
House |
|
Utility Water
|
Municipal Water |
Parking
Land
|
Acreage
|
No |
|
Landscape Features
|
Sprinkler System |
|
Sewer
|
Sanitary Sewer |
|
Size Irregular
|
13260 |
|
Size Total
|
13260 Sqft |
|
Size Total Text
|
13260 Sqft |
Utilities
|
Electricity
|
Available |
|
Natural Gas
|
Available |
|
Water
|
Available |
https://www.realtor.ca/real-estate/27650363/6-3532-mckinley-drive-abbotsford


































