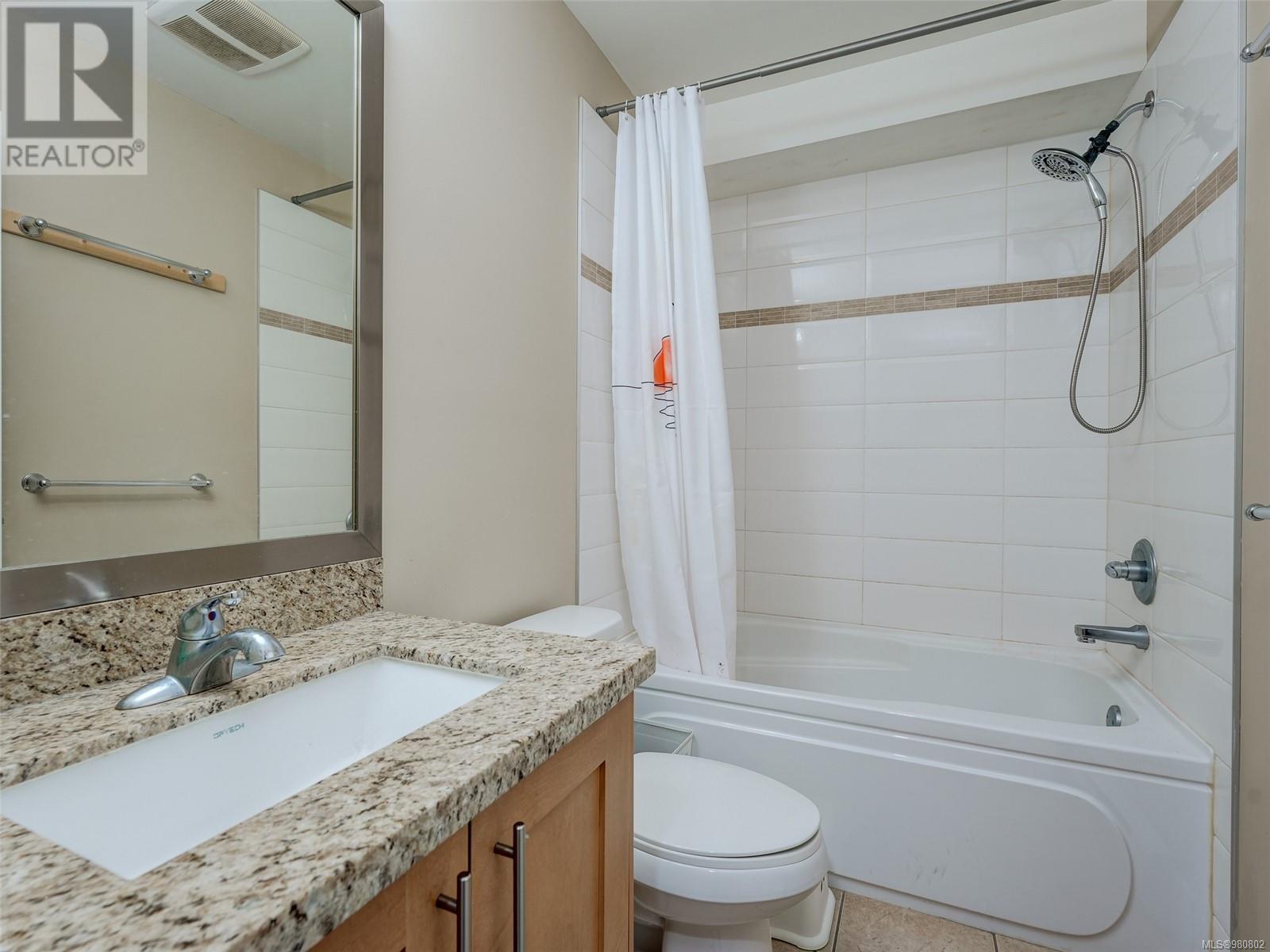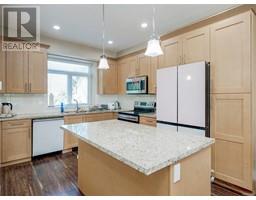3 Bedroom
3 Bathroom
2102 sqft
Other
None
Baseboard Heaters
$925,000Maintenance,
$521.71 Monthly
Welcome to LANSDOWNE WALK. Discover the perfect blend of comfort and convenience in this charming townhouse. Boasting a spacious layout with 3 generously sized bedrooms and 3 modern bathrooms, this home is ideal for families and professionals alike. The bright and airy design ensures plenty of natural light, creating a warm and inviting atmosphere throughout. Recent upgrades including brand-new fridge and a contemporary dishwasher. These modern touches add both style and functionality to your living experience. The large patio, providing a fantastic outdoor space for relaxation and entertaining. Convenience is at your doorstep with Hillside Mall just a short walk away, making shopping and dining a breeze. Plus, with Camosun College and UVic nearby, you’ll appreciate the easy access to educational institutions and their amenities. Don't miss this opportunity to own a townhouse that combines a spacious, updated interior with a prime location. (id:46227)
Property Details
|
MLS® Number
|
980802 |
|
Property Type
|
Single Family |
|
Neigbourhood
|
Oaklands |
|
Community Name
|
Lansdowne Walk |
|
Community Features
|
Pets Allowed With Restrictions, Family Oriented |
|
Features
|
Rectangular |
|
Parking Space Total
|
2 |
|
Plan
|
Eps323 |
|
Structure
|
Patio(s), Patio(s) |
Building
|
Bathroom Total
|
3 |
|
Bedrooms Total
|
3 |
|
Appliances
|
Refrigerator, Stove, Washer, Dryer |
|
Architectural Style
|
Other |
|
Constructed Date
|
2010 |
|
Cooling Type
|
None |
|
Heating Fuel
|
Electric |
|
Heating Type
|
Baseboard Heaters |
|
Size Interior
|
2102 Sqft |
|
Total Finished Area
|
1520 Sqft |
|
Type
|
Row / Townhouse |
Parking
Land
|
Acreage
|
No |
|
Zoning Type
|
Residential |
Rooms
| Level |
Type |
Length |
Width |
Dimensions |
|
Second Level |
Bathroom |
|
|
3-Piece |
|
Second Level |
Bedroom |
|
|
11' x 13' |
|
Second Level |
Primary Bedroom |
|
|
11' x 13' |
|
Lower Level |
Bathroom |
|
|
3-Piece |
|
Lower Level |
Bedroom |
|
|
11' x 13' |
|
Lower Level |
Entrance |
|
|
6' x 8' |
|
Lower Level |
Patio |
|
|
16' x 16' |
|
Main Level |
Bathroom |
|
|
2-Piece |
|
Main Level |
Kitchen |
|
|
12' x 14' |
|
Main Level |
Dining Room |
|
|
9' x 12' |
|
Main Level |
Patio |
|
|
13' x 13' |
|
Main Level |
Living Room |
|
|
15' x 14' |
https://www.realtor.ca/real-estate/27656047/6-2918-shelbourne-st-victoria-oaklands












































