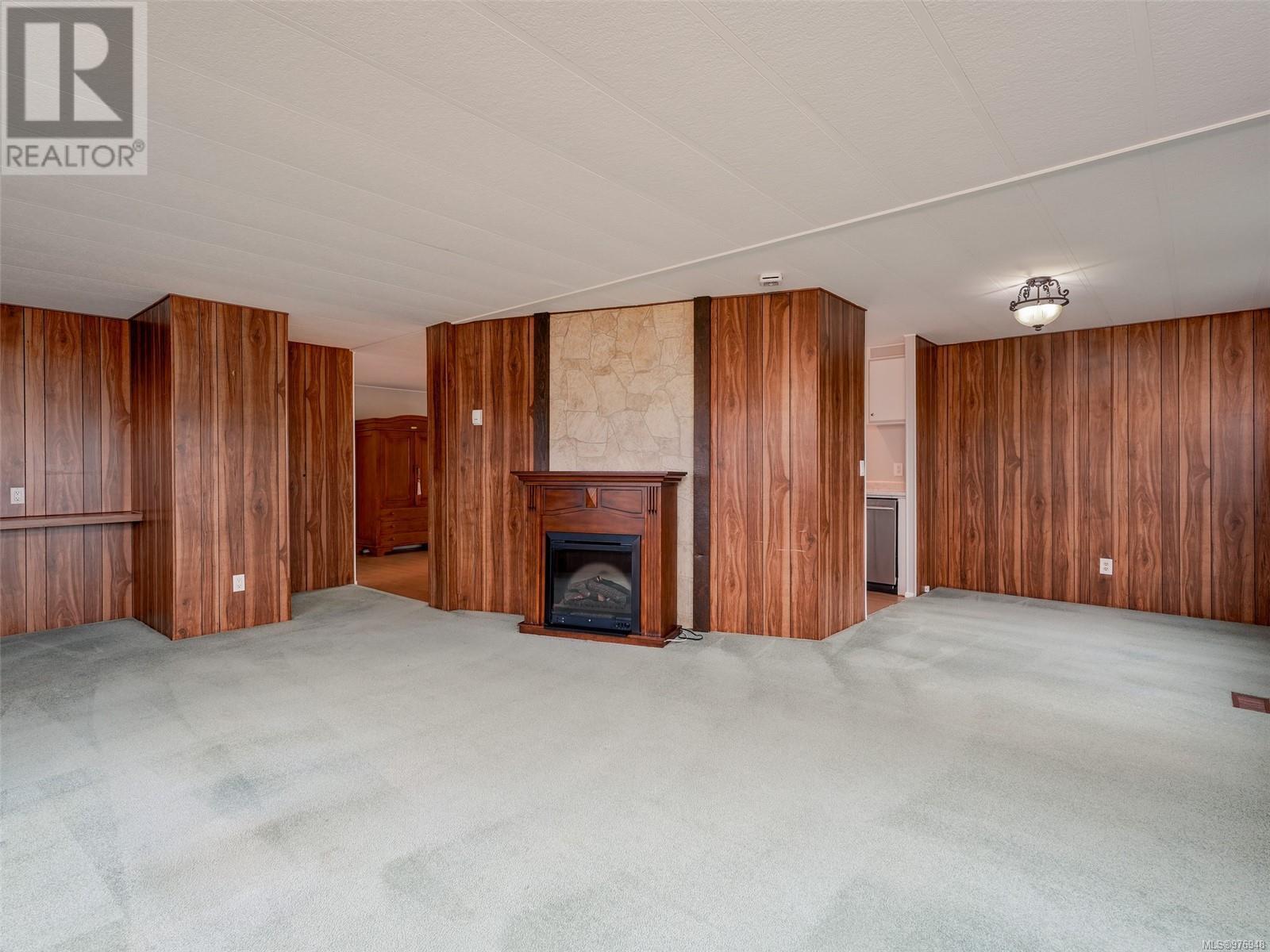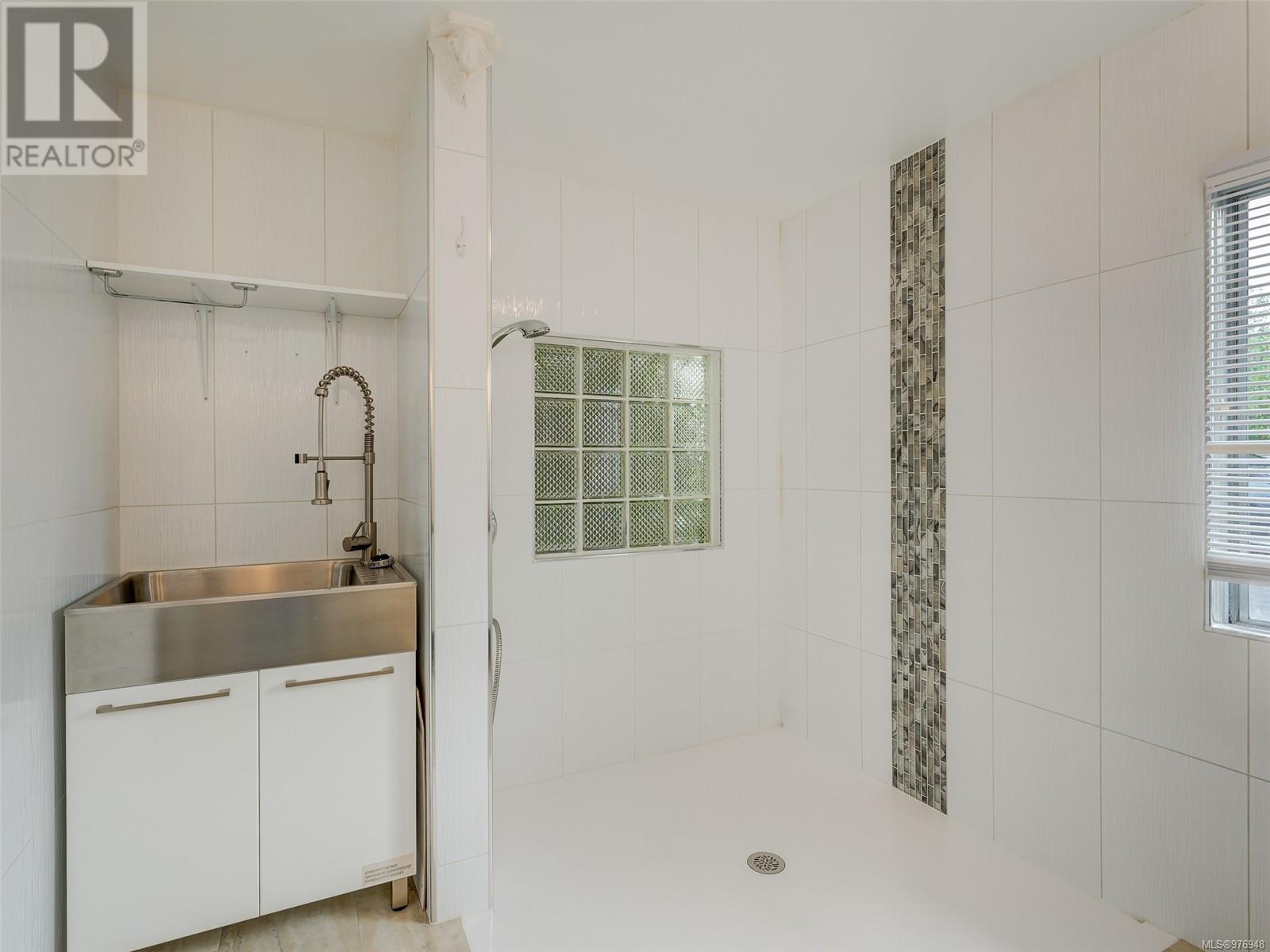3 Bedroom
2 Bathroom
1327 sqft
Air Conditioned
Forced Air, Heat Pump
$265,000Maintenance,
$612 Monthly
Welcome to unit #6 at 158 Cooper Rd! This 3 bedroom double wide home features 2 accessible bathrooms, one of which recently underwent a stunning renovation. There is a spacious living and dining area that flows into a bright and open kitchen with newer countertops. Three bedrooms provide ample space for guests or a home office. The large primary bedroom features a wheelchair accessible ensuite. There is also a large laundry area with additional storage space. Air conditioning is provided via heat pump. A ramp off of the driveway offers wheelchair friendly access to a recently upgraded vinyl sliding door. There is a small and low maintenance grass yard that is perfect for letting pets outside or barbecuing in the summer months. Situated in a quiet cul-de-sac, Aaron Court is a well run 60+ park. The road throughout the park has been recently paved as well. This is a very quiet neighbourhood with easy access to bus routes and local amenities. (id:46227)
Property Details
|
MLS® Number
|
976948 |
|
Property Type
|
Single Family |
|
Neigbourhood
|
Glentana |
|
Community Features
|
Pets Allowed With Restrictions, Age Restrictions |
|
Features
|
Central Location, Cul-de-sac, Southern Exposure, Other |
|
Parking Space Total
|
2 |
|
Structure
|
Shed |
Building
|
Bathroom Total
|
2 |
|
Bedrooms Total
|
3 |
|
Constructed Date
|
1980 |
|
Cooling Type
|
Air Conditioned |
|
Heating Fuel
|
Electric |
|
Heating Type
|
Forced Air, Heat Pump |
|
Size Interior
|
1327 Sqft |
|
Total Finished Area
|
1327 Sqft |
|
Type
|
Manufactured Home |
Parking
Land
|
Access Type
|
Road Access |
|
Acreage
|
No |
|
Zoning Type
|
Other |
Rooms
| Level |
Type |
Length |
Width |
Dimensions |
|
Main Level |
Laundry Room |
|
|
8'0 x 7'9 |
|
Main Level |
Bathroom |
|
|
3-Piece |
|
Main Level |
Ensuite |
|
|
4-Piece |
|
Main Level |
Primary Bedroom |
|
|
14'9 x 11'6 |
|
Main Level |
Bedroom |
|
|
9'11 x 9'3 |
|
Main Level |
Bedroom |
|
|
10'11 x 9'3 |
|
Main Level |
Family Room |
|
|
11'7 x 11'6 |
|
Main Level |
Kitchen |
|
|
10'1 x 9'9 |
|
Main Level |
Dining Room |
|
|
8'4 x 8'0 |
|
Main Level |
Living Room |
|
|
18'7 x 14'10 |
|
Main Level |
Entrance |
|
|
5'4 x 4'6 |
|
Other |
Storage |
|
|
7'3 x 7'3 |
https://www.realtor.ca/real-estate/27460921/6-158-cooper-rd-view-royal-glentana


















































