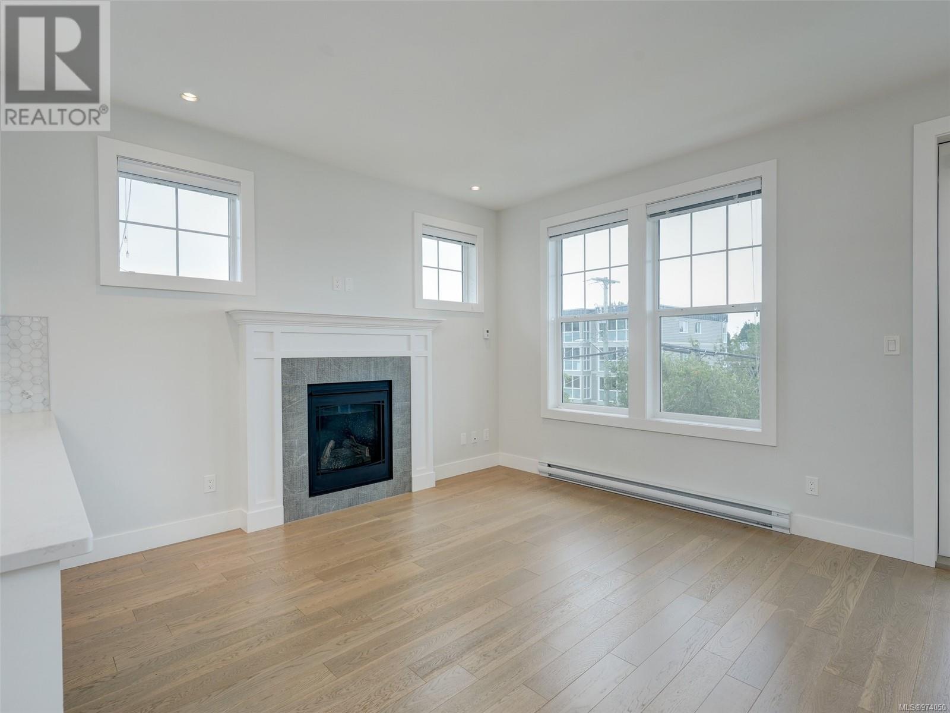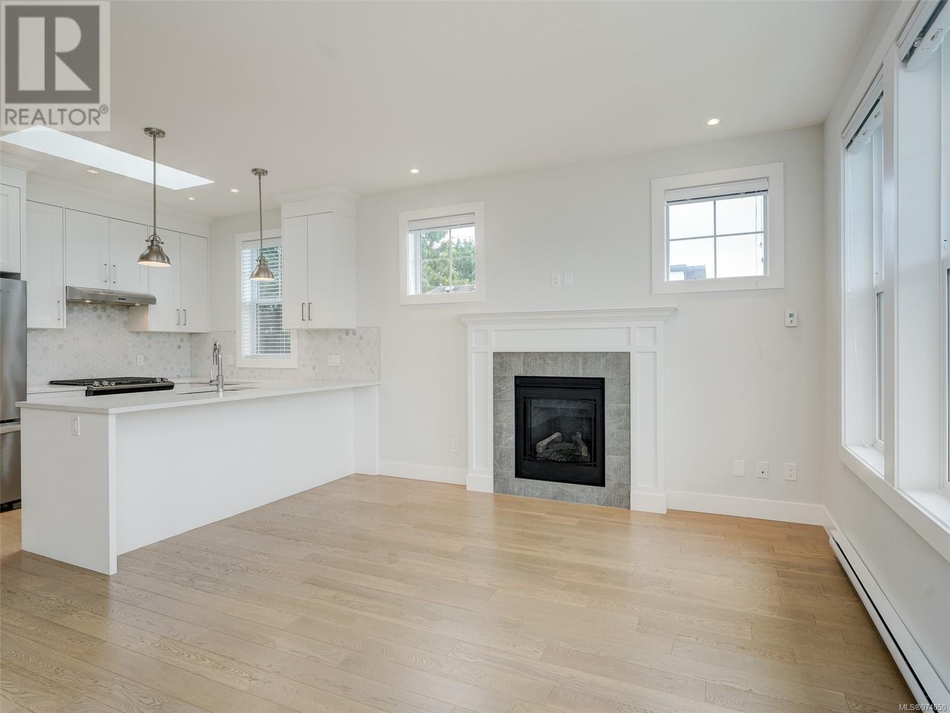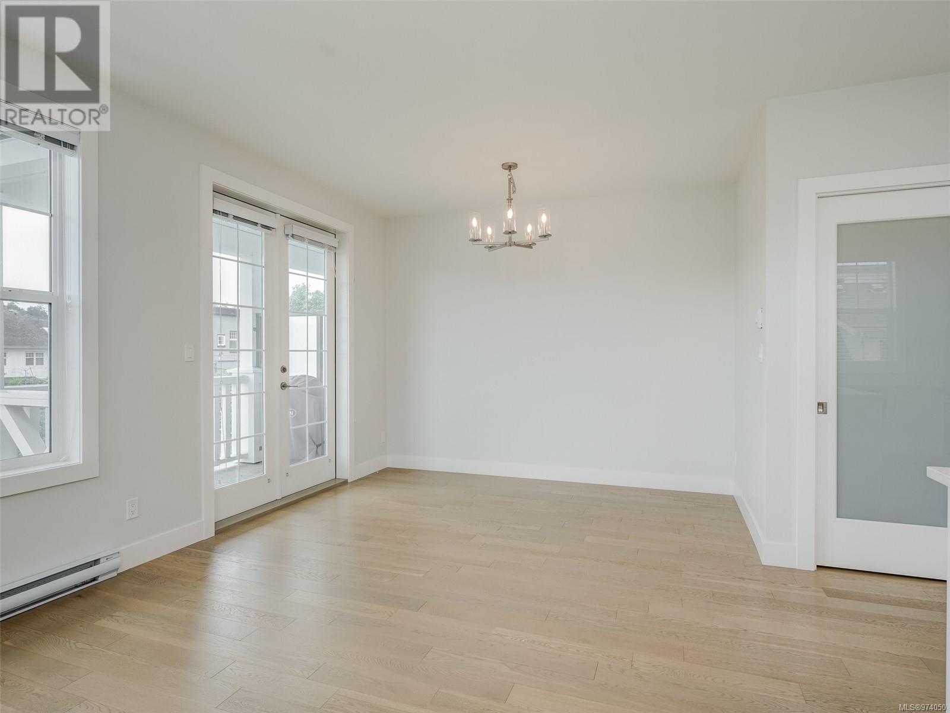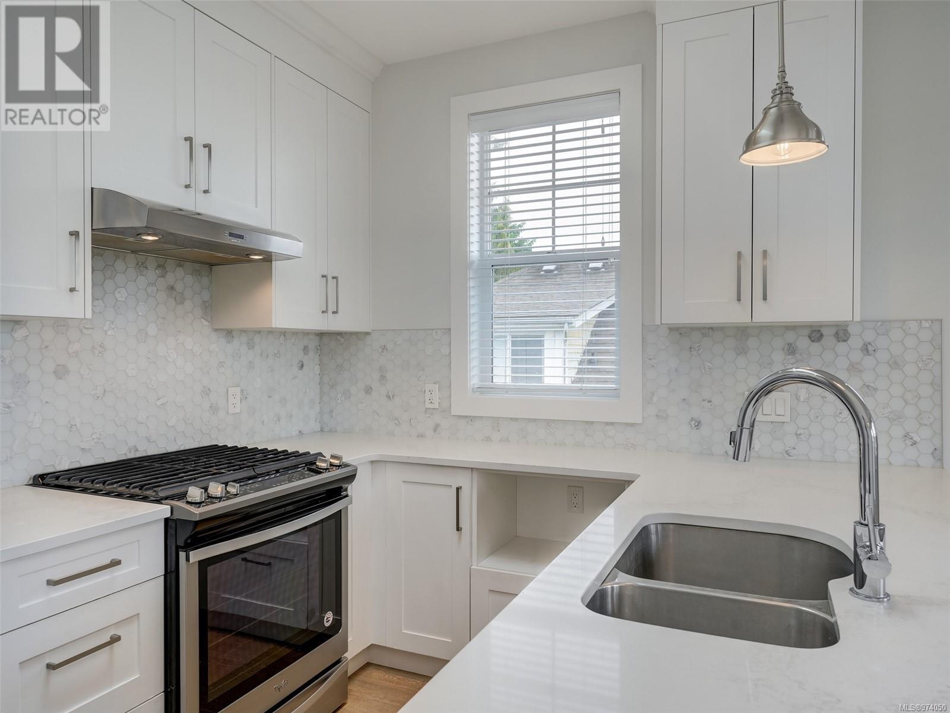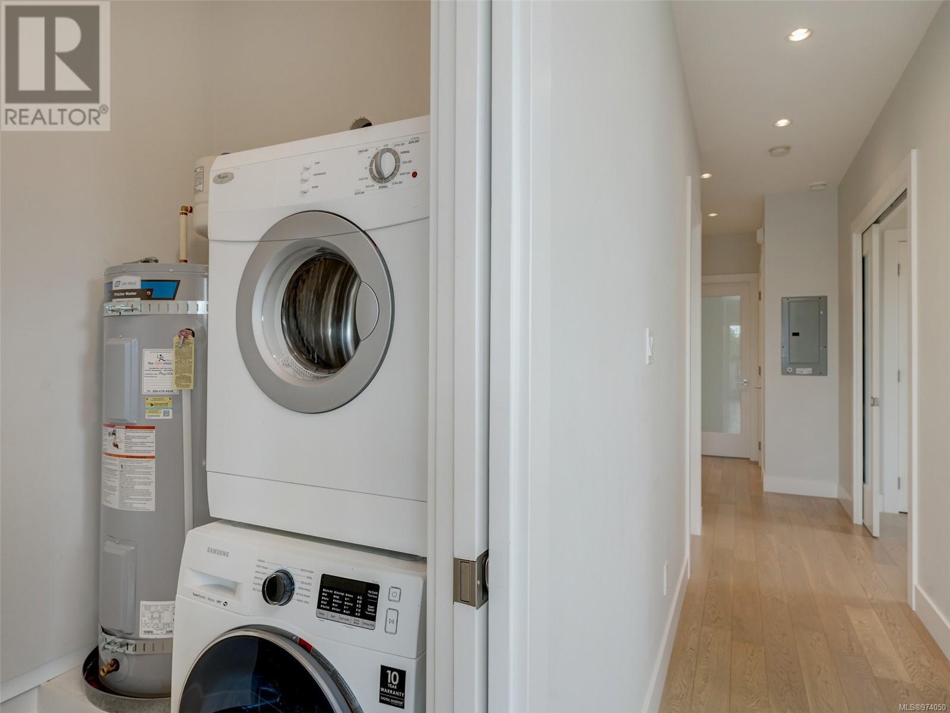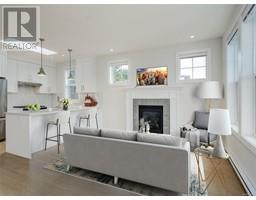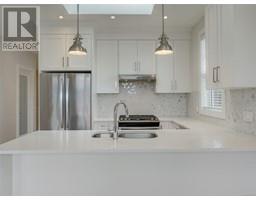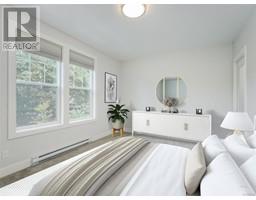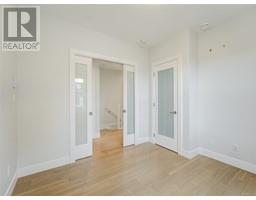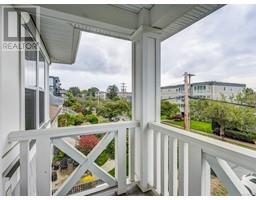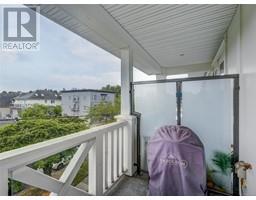6 1016 Southgate St Victoria, British Columbia V8V 2Z2
$950,000Maintenance,
$476.25 Monthly
Maintenance,
$476.25 Monthly$45K REDUCTION! Location, location, location! “The Shafer on Southgate” in the heart of Fairfield is perfectly situated near the vibrant Cook Street Village, serene Beacon Hill Park, and just a short distance from downtown Victoria or the beach. This top-floor, south-facing townhome offers the ultimate in urban living. Professionally crafted by Zebra Designs, this 1012 square foot home features 2 spacious bedrooms, 2 bathrooms, and the convenience of 2 off-street parking spaces. The open-concept layout includes a gourmet kitchen, complete with a large island, floor-to-ceiling cabinetry, a natural gas stove, stainless steel appliances, and elegant quartz countertops. The living space features a cozy gas fireplace and hardwood floors that create an inviting atmosphere. The bathrooms are a true retreat, with high-end finishes, a large shower in the ensuite and heated tile floors. Additional perks include a full-size washer/dryer for your convenience and a separate, independent storage locker for all your needs. This townhome truly has it all. Come experience the perfect blend of style, comfort, and location. Schedule your viewing today and make “The Shafer on Southgate” your new home! (id:46227)
Property Details
| MLS® Number | 974050 |
| Property Type | Single Family |
| Neigbourhood | Fairfield West |
| Community Name | The Shafer on Southgate |
| Community Features | Pets Allowed, Family Oriented |
| Features | Central Location, Irregular Lot Size |
| Parking Space Total | 2 |
| Structure | Shed |
| View Type | City View |
Building
| Bathroom Total | 2 |
| Bedrooms Total | 2 |
| Architectural Style | Character |
| Constructed Date | 2017 |
| Cooling Type | None |
| Fireplace Present | Yes |
| Fireplace Total | 1 |
| Heating Fuel | Electric, Natural Gas, Other |
| Heating Type | Baseboard Heaters |
| Size Interior | 1084 Sqft |
| Total Finished Area | 1034 Sqft |
| Type | Apartment |
Land
| Access Type | Road Access |
| Acreage | No |
| Size Irregular | 1034 |
| Size Total | 1034 Sqft |
| Size Total Text | 1034 Sqft |
| Zoning Type | Multi-family |
Rooms
| Level | Type | Length | Width | Dimensions |
|---|---|---|---|---|
| Main Level | Laundry Room | 6' x 5' | ||
| Main Level | Bedroom | 10' x 11' | ||
| Main Level | Ensuite | 3-Piece | ||
| Main Level | Bathroom | 4-Piece | ||
| Main Level | Primary Bedroom | 15' x 11' | ||
| Main Level | Kitchen | 12' x 8' | ||
| Main Level | Dining Room | 9' x 10' | ||
| Main Level | Living Room | 12' x 11' | ||
| Main Level | Entrance | 5' x 3' | ||
| Other | Storage | 8' x 6' |
https://www.realtor.ca/real-estate/27331580/6-1016-southgate-st-victoria-fairfield-west





