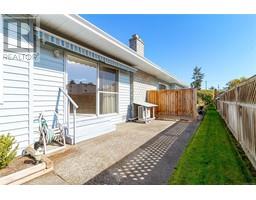6 10050 Third St Sidney, British Columbia V8L 3B3
$729,900Maintenance,
$201 Monthly
Maintenance,
$201 MonthlyOffer collapsed because of financing. This well maintained 2 bedroom + den, 2 bathrooms, one level townhome offers a perfect blend of comfort, convenience and style. The open living space is bright and airy thanks to the skylight that let in all the natural light. An electric fireplace adds warmth and ambiance, perfect for those cozy winer evenings and the heat pump is perfect for the hot summer afternoons. A spacious garage provides ample room for parking plus room for a workbench or additional storage. South facing patio with awning for those sunny afternoons. Located within walking distance to Sidney By The Sea and several beach access. Wood floors under all the carpeted areas that match the kitchen. This end unit townhouse in a small 6 unit complex is more like a duplex as only 2 townhouses are attached. (id:46227)
Open House
This property has open houses!
1:00 pm
Ends at:3:00 pm
Lovely retirement community of 6 townhomes a couple blocks from Sidney. 2 bedrooms + den rancher, end unit with garage. Nice and bright .
Property Details
| MLS® Number | 977705 |
| Property Type | Single Family |
| Neigbourhood | Sidney North-East |
| Community Name | Oceanside |
| Community Features | Pets Not Allowed, Age Restrictions |
| Features | Level Lot, Private Setting, Irregular Lot Size |
| Parking Space Total | 1 |
| Plan | Vis1552 |
| Structure | Patio(s) |
Building
| Bathroom Total | 2 |
| Bedrooms Total | 2 |
| Constructed Date | 1987 |
| Cooling Type | Air Conditioned |
| Fireplace Present | Yes |
| Fireplace Total | 1 |
| Heating Fuel | Electric, Wood |
| Heating Type | Baseboard Heaters, Heat Pump |
| Size Interior | 1140 Sqft |
| Total Finished Area | 1140 Sqft |
| Type | Row / Townhouse |
Land
| Acreage | No |
| Size Irregular | 1407 |
| Size Total | 1407 Sqft |
| Size Total Text | 1407 Sqft |
| Zoning Type | Multi-family |
Rooms
| Level | Type | Length | Width | Dimensions |
|---|---|---|---|---|
| Main Level | Patio | 34'6 x 9'4 | ||
| Main Level | Laundry Room | 6'10 x 6'0 | ||
| Main Level | Den | 10'3 x 8'6 | ||
| Main Level | Bedroom | 10'3 x 10'10 | ||
| Main Level | Ensuite | 4-Piece | ||
| Main Level | Bathroom | 3-Piece | ||
| Main Level | Primary Bedroom | 11'5 x 14'10 | ||
| Main Level | Kitchen | 10'1 x 7'11 | ||
| Main Level | Dining Room | 8'6 x 8'4 | ||
| Main Level | Living Room | 16'0 x 13'10 | ||
| Main Level | Entrance | 3'8 x 13'5 |
https://www.realtor.ca/real-estate/27497400/6-10050-third-st-sidney-sidney-north-east
























































