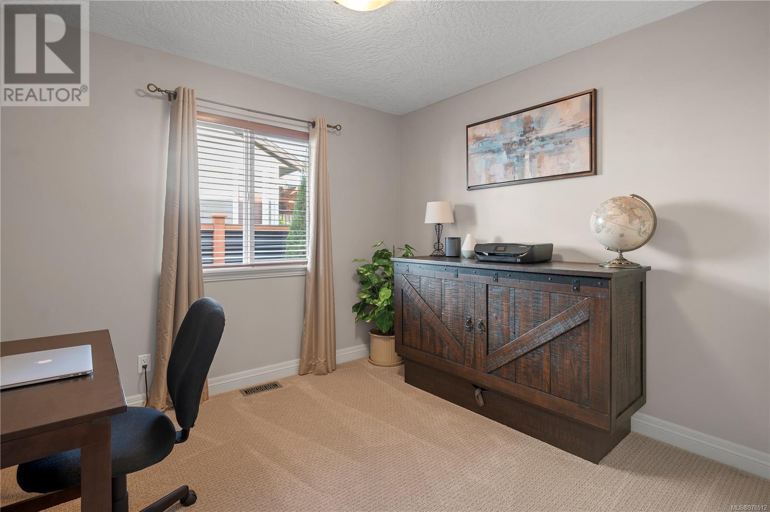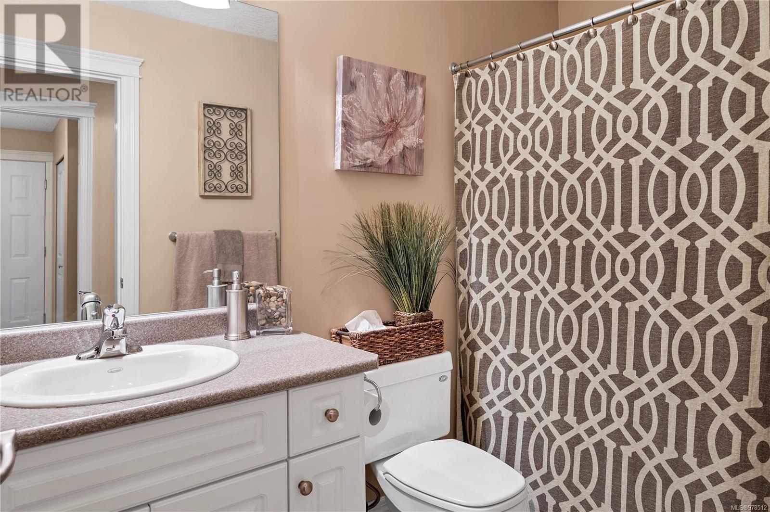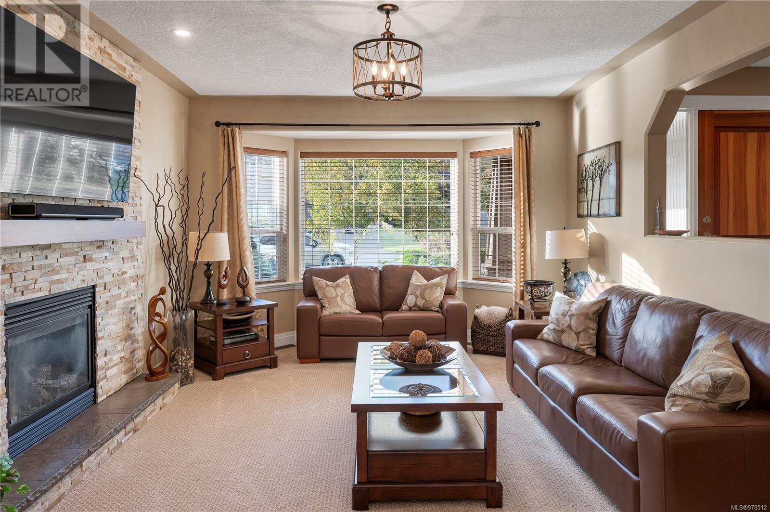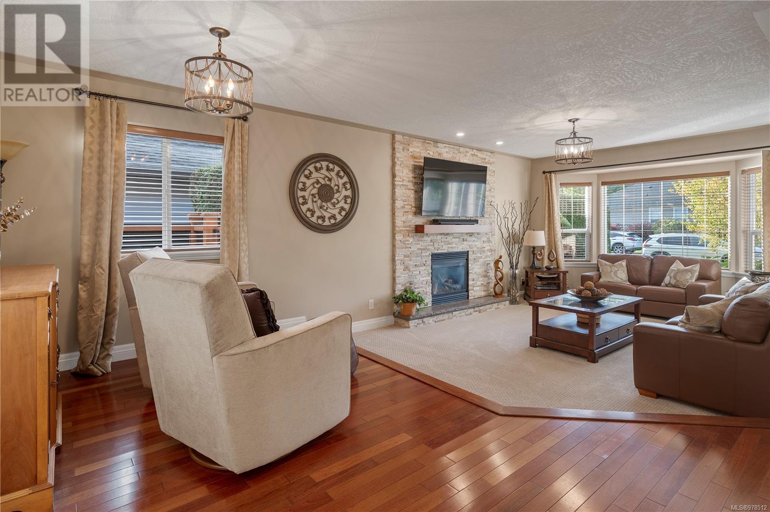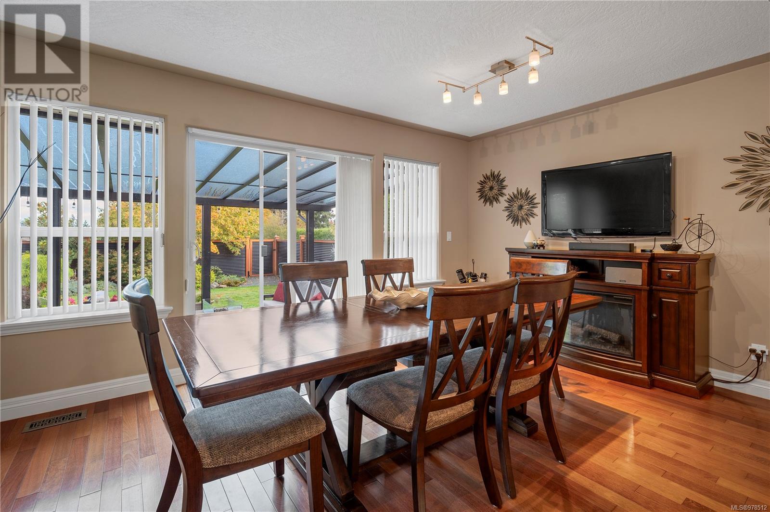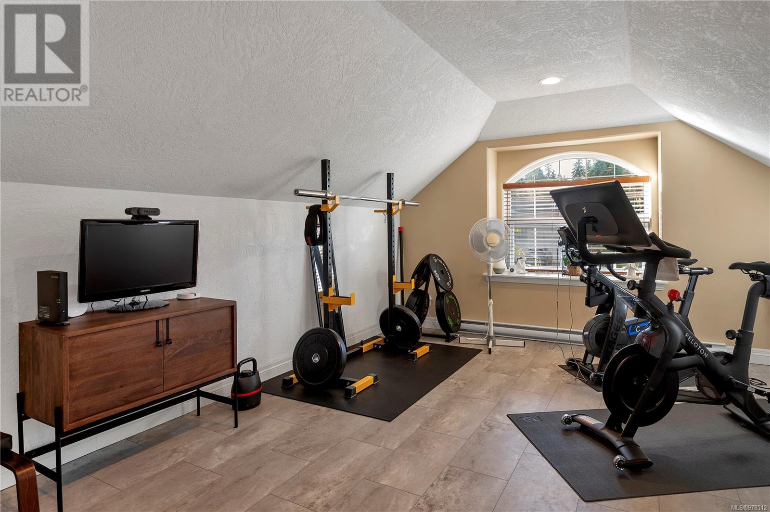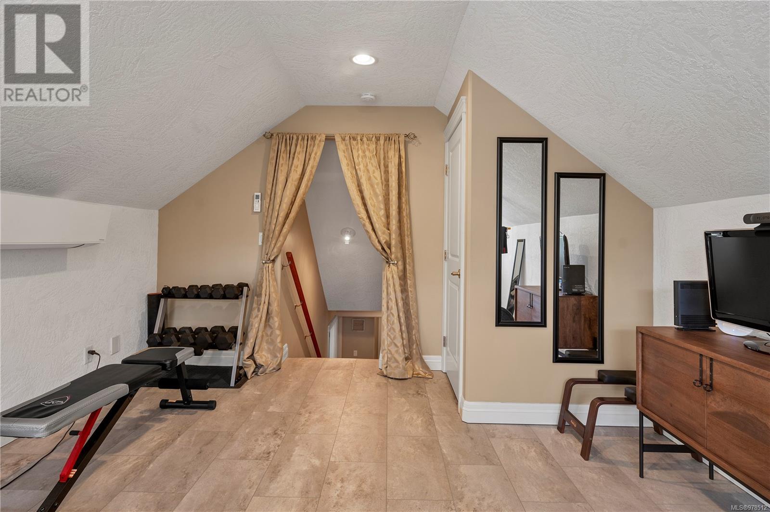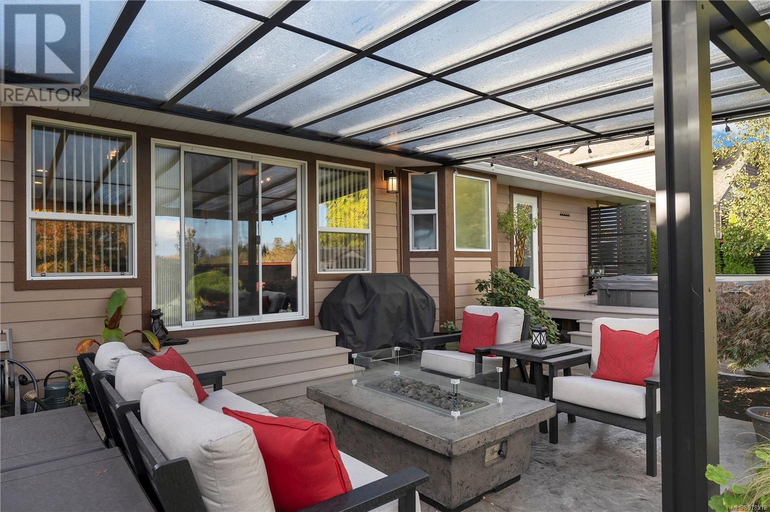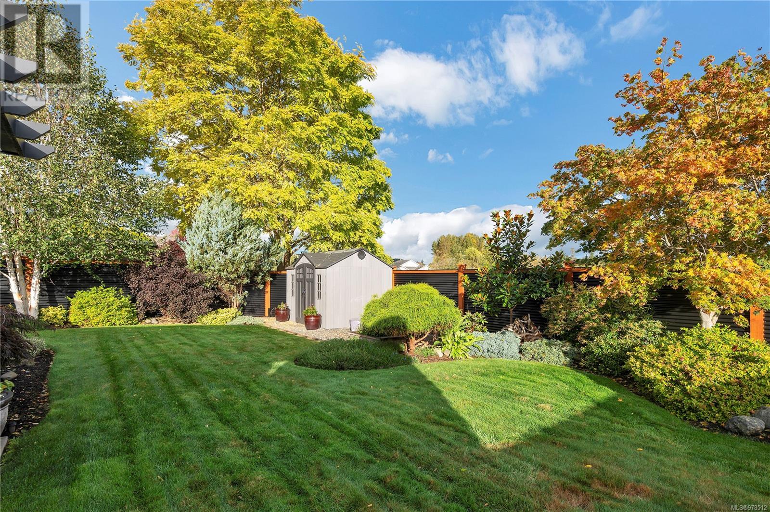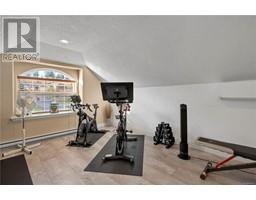3 Bedroom
2 Bathroom
2380.66 sqft
Fireplace
Partially Air Conditioned
Forced Air
$889,900
Experience effortless living in this beautifully maintained 3 bedroom, 2 bathroom rancher, ideally situated in the highly sought-after Georgia Park neighbourhood. From the stunning hardwood floors to the sleek stone countertops, every detail radiates warmth and charm. The spacious master bedroom features a walk-in closet, and an ensuite bathroom with a luxurious soaker tub. A generous bonus room offers endless possibilities for customization, while the newly renovated backyard serves as a true sanctuary—complete with a new fence, stamped concrete, a cozy covered patio, a rejuvenating hot tub, and lush landscaping. This outdoor oasis backs onto a peaceful retention pond, where the soothing sounds of birds chirping create a serene atmosphere. Additionally, enjoy the convenience of RV parking for your adventures and a garage for extra storage. This home seamlessly combines comfort and practicality, making it the perfect retreat for modern living. (id:46227)
Property Details
|
MLS® Number
|
978512 |
|
Property Type
|
Single Family |
|
Neigbourhood
|
Willow Point |
|
Features
|
Level Lot, Other |
|
Parking Space Total
|
2 |
|
Plan
|
Vip78695 |
Building
|
Bathroom Total
|
2 |
|
Bedrooms Total
|
3 |
|
Constructed Date
|
2005 |
|
Cooling Type
|
Partially Air Conditioned |
|
Fireplace Present
|
Yes |
|
Fireplace Total
|
1 |
|
Heating Type
|
Forced Air |
|
Size Interior
|
2380.66 Sqft |
|
Total Finished Area
|
1946.66 Sqft |
|
Type
|
House |
Land
|
Acreage
|
No |
|
Size Irregular
|
7405 |
|
Size Total
|
7405 Sqft |
|
Size Total Text
|
7405 Sqft |
|
Zoning Description
|
Ri |
|
Zoning Type
|
Residential |
Rooms
| Level |
Type |
Length |
Width |
Dimensions |
|
Second Level |
Bonus Room |
|
|
12'8 x 18'2 |
|
Main Level |
Bathroom |
9 ft |
|
9 ft x Measurements not available |
|
Main Level |
Bedroom |
|
|
9'9 x 12'6 |
|
Main Level |
Bedroom |
|
|
9'9 x 9'11 |
|
Main Level |
Ensuite |
|
|
6'2 x 12'8 |
|
Main Level |
Primary Bedroom |
|
|
15'10 x 14'8 |
|
Main Level |
Dining Room |
|
|
16'3 x 10'7 |
|
Main Level |
Kitchen |
|
11 ft |
Measurements not available x 11 ft |
|
Main Level |
Laundry Room |
|
9 ft |
Measurements not available x 9 ft |
|
Main Level |
Sitting Room |
|
|
14'10 x 8'7 |
|
Main Level |
Living Room |
|
|
13'1 x 17'3 |
https://www.realtor.ca/real-estate/27535007/596-nelson-rd-campbell-river-willow-point








