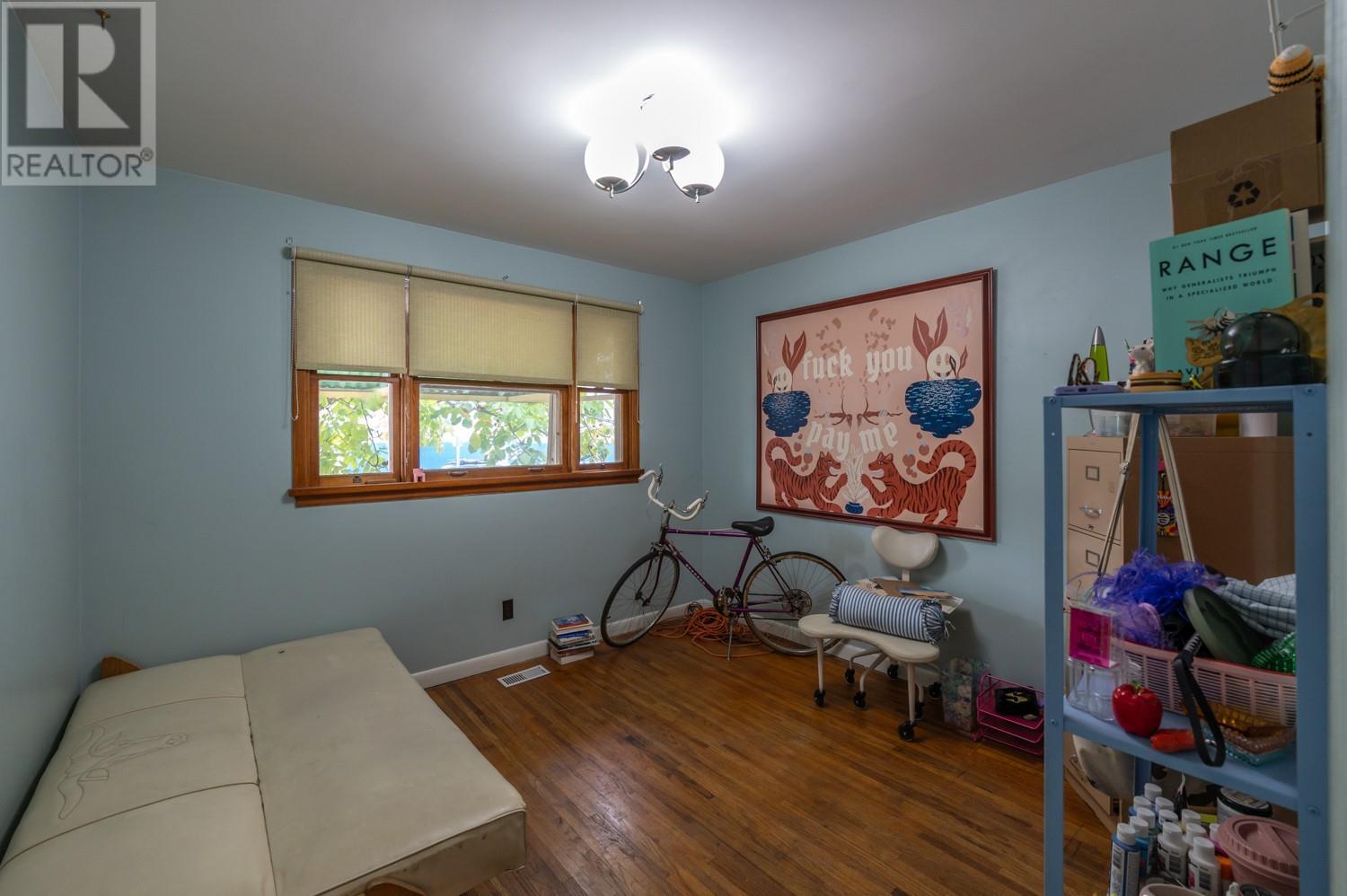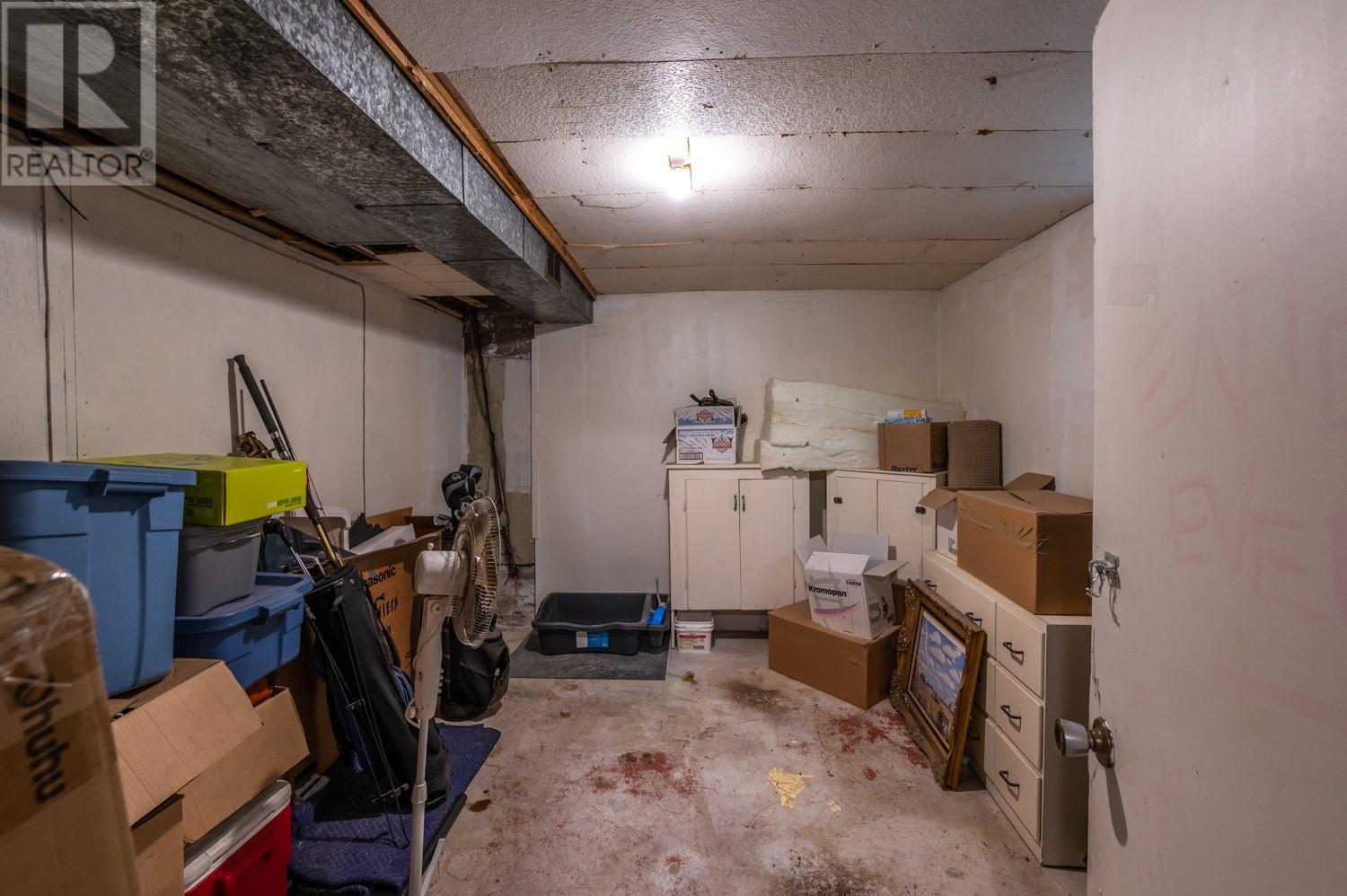3 Bedroom
2 Bathroom
1965 sqft
Ranch
Forced Air, See Remarks
Level
$599,900
This charming 1959 character home boasts a prime downtown location with development potential. The upper level offers two spacious bedrooms, a 4 piece bathroom with heated floors and a huge kitchen. The lower level features a private one-bedroom suite (could be 2), perfect for guests or potential rental income. Additionally, the detached 24x13 garage provides convenient parking and storage space. Currently tenanted - 24 hour notice minimum. (id:46227)
Property Details
|
MLS® Number
|
10319266 |
|
Property Type
|
Single Family |
|
Neigbourhood
|
Main North |
|
Amenities Near By
|
Park, Recreation, Schools, Shopping |
|
Features
|
Level Lot |
|
Parking Space Total
|
1 |
Building
|
Bathroom Total
|
2 |
|
Bedrooms Total
|
3 |
|
Appliances
|
Range, Refrigerator, Dishwasher, Dryer, Washer |
|
Architectural Style
|
Ranch |
|
Basement Type
|
Full |
|
Constructed Date
|
1959 |
|
Construction Style Attachment
|
Detached |
|
Exterior Finish
|
Stucco |
|
Heating Type
|
Forced Air, See Remarks |
|
Roof Material
|
Asphalt Shingle |
|
Roof Style
|
Unknown |
|
Stories Total
|
2 |
|
Size Interior
|
1965 Sqft |
|
Type
|
House |
|
Utility Water
|
Municipal Water |
Parking
Land
|
Acreage
|
No |
|
Fence Type
|
Fence |
|
Land Amenities
|
Park, Recreation, Schools, Shopping |
|
Landscape Features
|
Level |
|
Sewer
|
Municipal Sewage System |
|
Size Irregular
|
0.09 |
|
Size Total
|
0.09 Ac|under 1 Acre |
|
Size Total Text
|
0.09 Ac|under 1 Acre |
|
Zoning Type
|
Unknown |
Rooms
| Level |
Type |
Length |
Width |
Dimensions |
|
Basement |
Utility Room |
|
|
11' x 10'2'' |
|
Basement |
Storage |
|
|
10'10'' x 11'9'' |
|
Basement |
Living Room |
|
|
14'9'' x 20'2'' |
|
Basement |
Kitchen |
|
|
10'7'' x 7'6'' |
|
Basement |
Bedroom |
|
|
12'5'' x 10'3'' |
|
Basement |
3pc Bathroom |
|
|
Measurements not available |
|
Main Level |
Primary Bedroom |
|
|
11'7'' x 11'9'' |
|
Main Level |
Living Room |
|
|
14'11'' x 9'7'' |
|
Main Level |
Kitchen |
|
|
14'11'' x 17'4'' |
|
Main Level |
Dining Room |
|
|
14'11'' x 7'9'' |
|
Main Level |
Bedroom |
|
|
11'7'' x 10'11'' |
|
Main Level |
4pc Bathroom |
|
|
Measurements not available |
https://www.realtor.ca/real-estate/27152236/596-ellis-street-penticton-main-north
















































