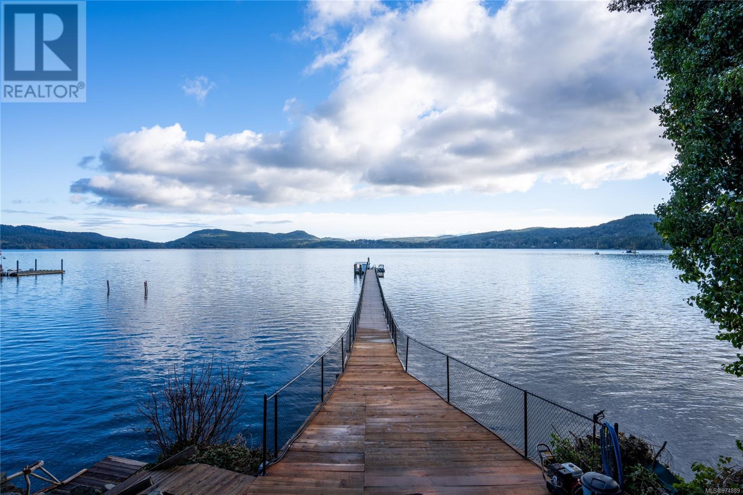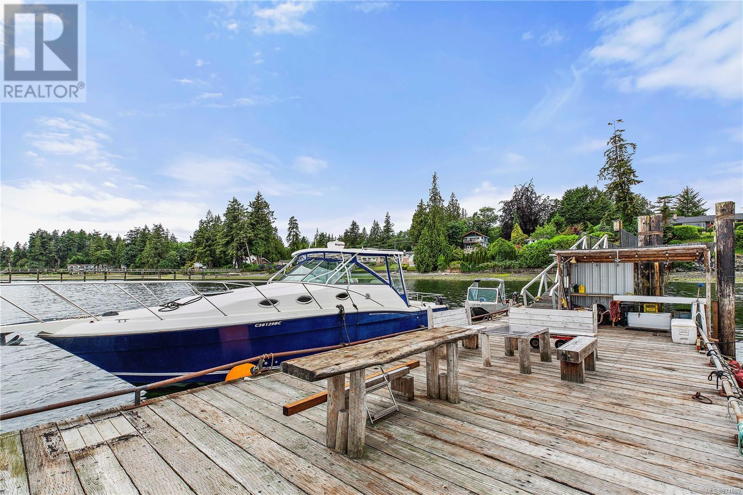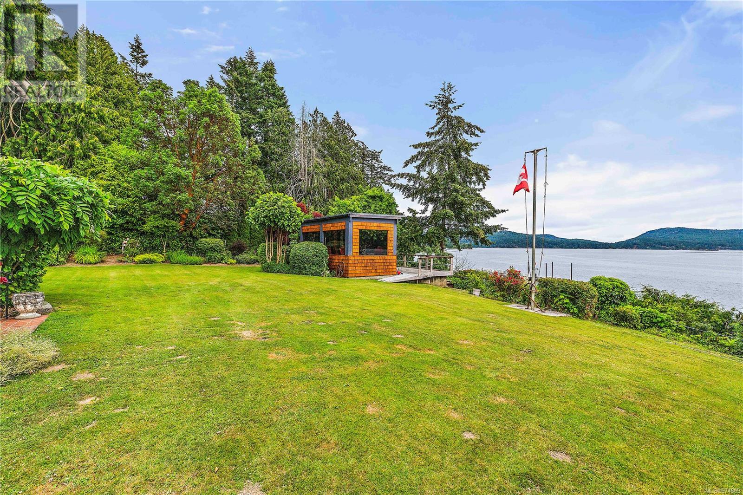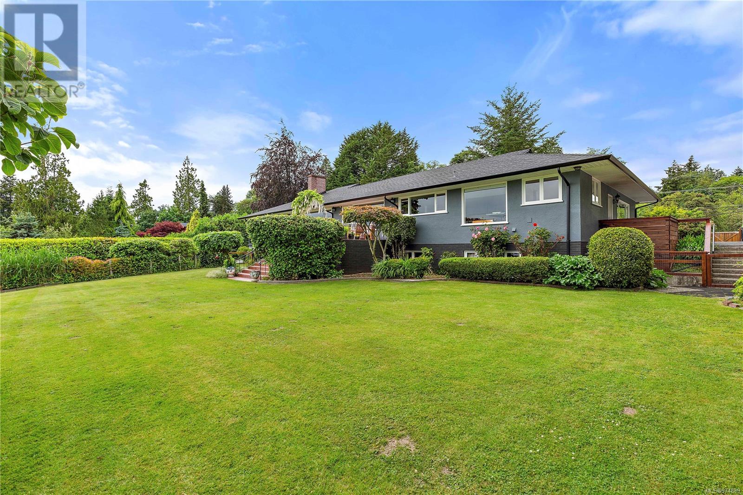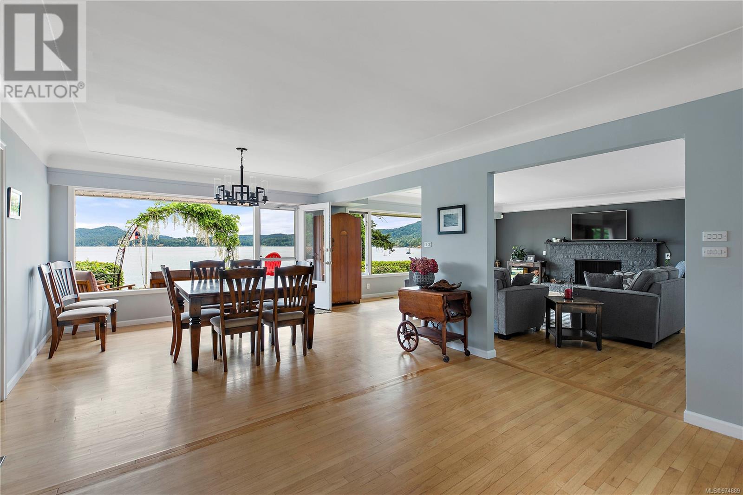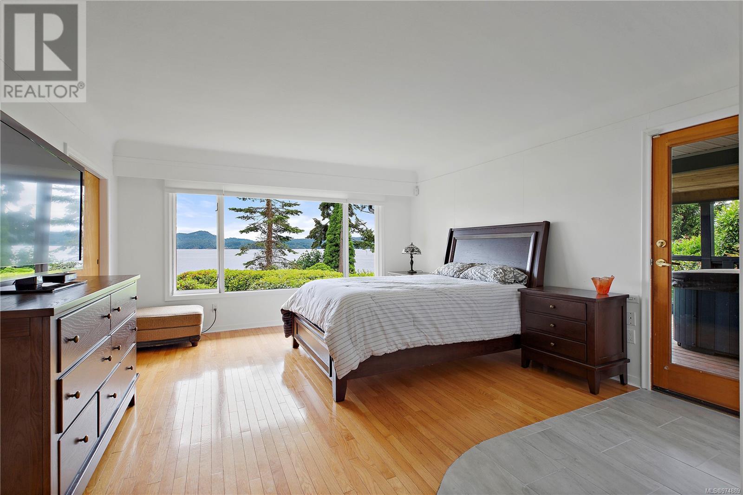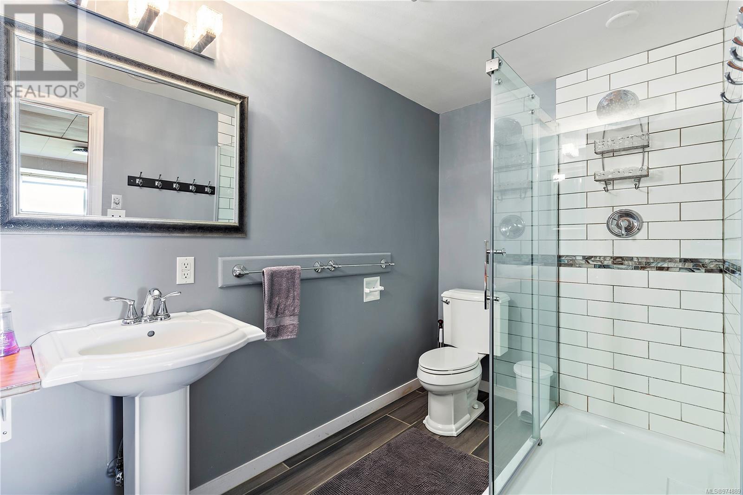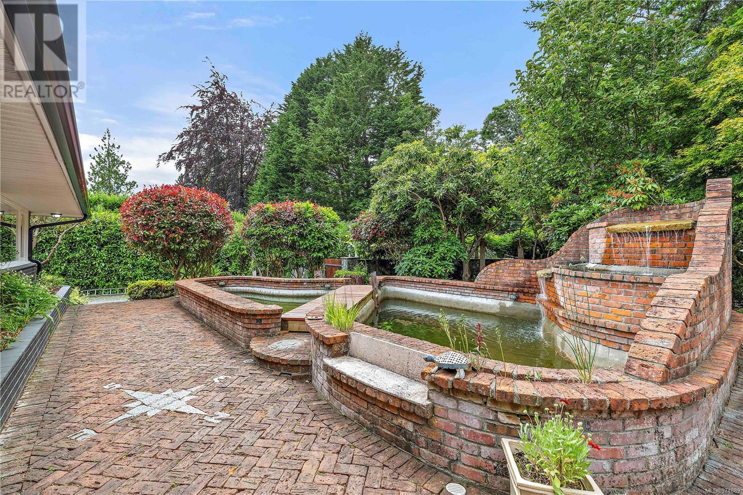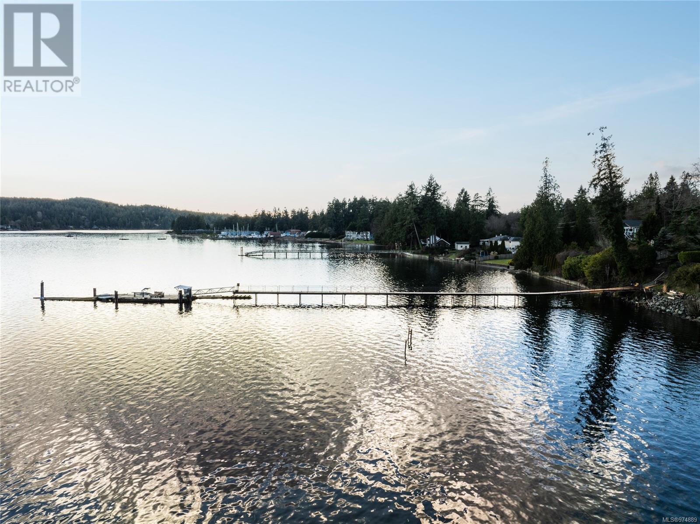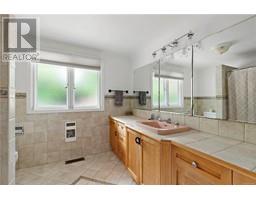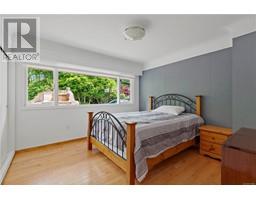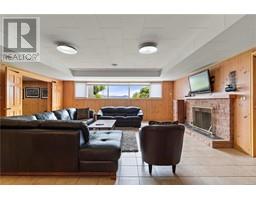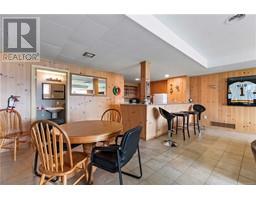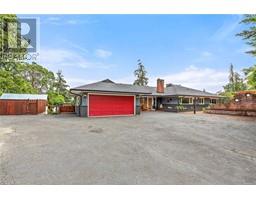5 Bedroom
3 Bathroom
7366 sqft
Other
Fireplace
See Remarks
Heat Pump
Waterfront On Ocean
$2,588,000
Stunning Oceanside estate on a 1 acre lot, offering complete peace & privacy! Interior flooded with natural light from large picture windows framing tranquil ocean & mountain views. Gourmet kitchen with professional grade appliances, plenty of counter space, quality cabinetry & casual dining area. Formal dining rm offers a refined setting for hosting with direct patio access. Inviting living rm with statement fireplace. Primary bedroom with 3pc ensuite & deck with hot tub! 2 more bedrms, & laundry complete the main. Below, entertainment haven with games rm, sizable family rm with fireplace, wet bar, 2 more bedrooms, 3pc bath, lots of storage & mud rm. Outside, the value becomes truly evident. Out buildings, including a 6-car garage/workshop allow for easy property maintenance/storage. Extensive garden beds allow for farm to table living. Resort style living year round, with a calming water features, an array of fruit trees, outdoor cooking area, lush grassy areas & a Deep Water Dock. (id:46227)
Property Details
|
MLS® Number
|
974889 |
|
Property Type
|
Single Family |
|
Neigbourhood
|
Saseenos |
|
Features
|
Level Lot, Park Setting, Private Setting, Southern Exposure, Other, Marine Oriented, Moorage |
|
Parking Space Total
|
8 |
|
Plan
|
Vip10059 |
|
Structure
|
Shed, Workshop, Patio(s) |
|
View Type
|
Mountain View, Ocean View |
|
Water Front Type
|
Waterfront On Ocean |
Building
|
Bathroom Total
|
3 |
|
Bedrooms Total
|
5 |
|
Architectural Style
|
Other |
|
Constructed Date
|
1954 |
|
Cooling Type
|
See Remarks |
|
Fireplace Present
|
Yes |
|
Fireplace Total
|
2 |
|
Heating Fuel
|
Wood |
|
Heating Type
|
Heat Pump |
|
Size Interior
|
7366 Sqft |
|
Total Finished Area
|
4403 Sqft |
|
Type
|
House |
Land
|
Access Type
|
Road Access |
|
Acreage
|
No |
|
Size Irregular
|
0.96 |
|
Size Total
|
0.96 Ac |
|
Size Total Text
|
0.96 Ac |
|
Zoning Type
|
Residential |
Rooms
| Level |
Type |
Length |
Width |
Dimensions |
|
Lower Level |
Other |
11 ft |
12 ft |
11 ft x 12 ft |
|
Lower Level |
Bedroom |
17 ft |
13 ft |
17 ft x 13 ft |
|
Lower Level |
Bedroom |
17 ft |
14 ft |
17 ft x 14 ft |
|
Lower Level |
Bathroom |
12 ft |
6 ft |
12 ft x 6 ft |
|
Lower Level |
Games Room |
21 ft |
13 ft |
21 ft x 13 ft |
|
Lower Level |
Family Room |
20 ft |
23 ft |
20 ft x 23 ft |
|
Lower Level |
Utility Room |
17 ft |
10 ft |
17 ft x 10 ft |
|
Lower Level |
Storage |
7 ft |
5 ft |
7 ft x 5 ft |
|
Lower Level |
Recreation Room |
22 ft |
13 ft |
22 ft x 13 ft |
|
Lower Level |
Entrance |
20 ft |
10 ft |
20 ft x 10 ft |
|
Main Level |
Patio |
17 ft |
12 ft |
17 ft x 12 ft |
|
Main Level |
Bathroom |
|
|
4-Piece |
|
Main Level |
Ensuite |
|
|
3-Piece |
|
Main Level |
Bedroom |
12 ft |
12 ft |
12 ft x 12 ft |
|
Main Level |
Bedroom |
12 ft |
12 ft |
12 ft x 12 ft |
|
Main Level |
Primary Bedroom |
18 ft |
14 ft |
18 ft x 14 ft |
|
Main Level |
Kitchen |
21 ft |
13 ft |
21 ft x 13 ft |
|
Main Level |
Laundry Room |
9 ft |
7 ft |
9 ft x 7 ft |
|
Main Level |
Dining Room |
13 ft |
14 ft |
13 ft x 14 ft |
|
Main Level |
Living Room |
21 ft |
19 ft |
21 ft x 19 ft |
|
Main Level |
Entrance |
12 ft |
11 ft |
12 ft x 11 ft |
https://www.realtor.ca/real-estate/27360864/5957-sooke-rd-sooke-saseenos




