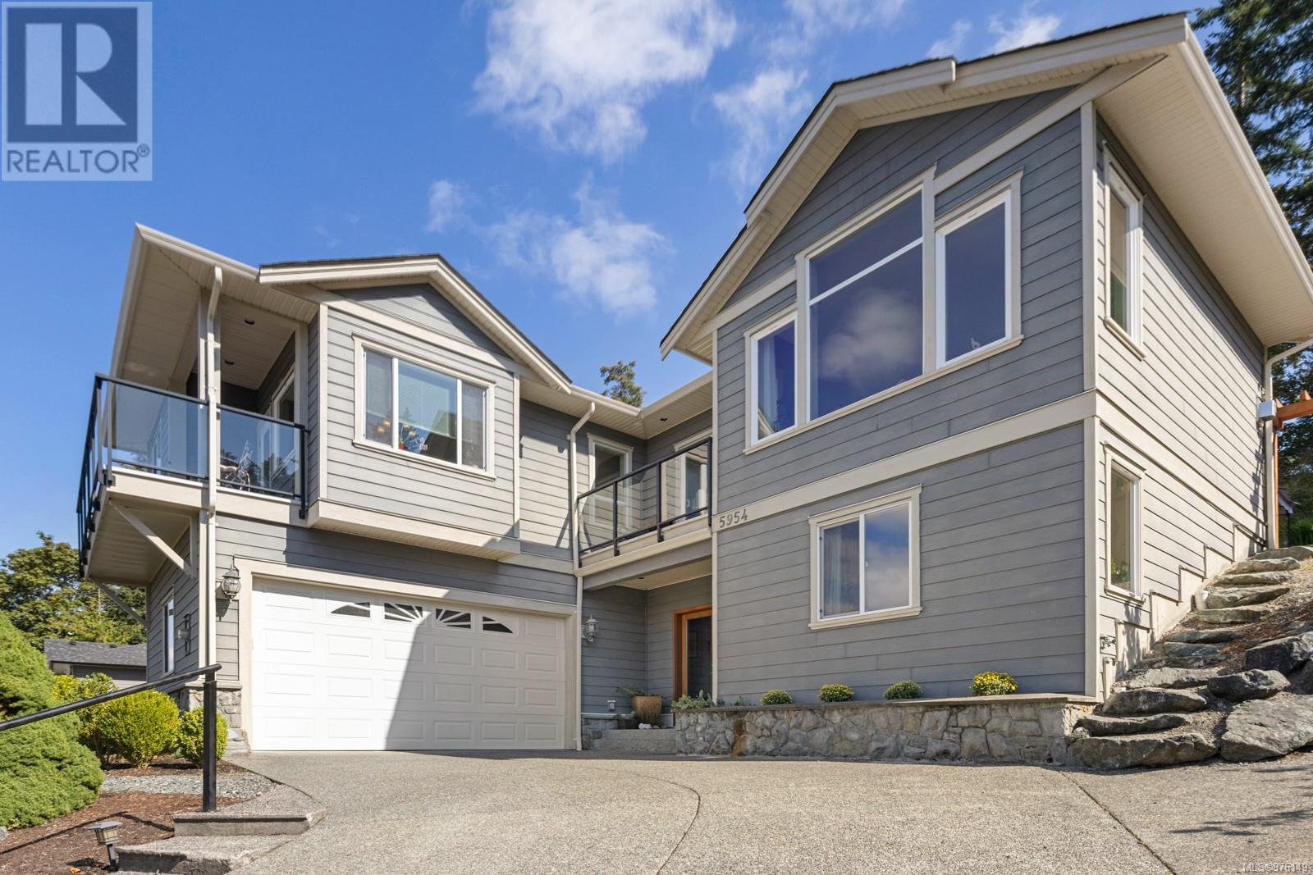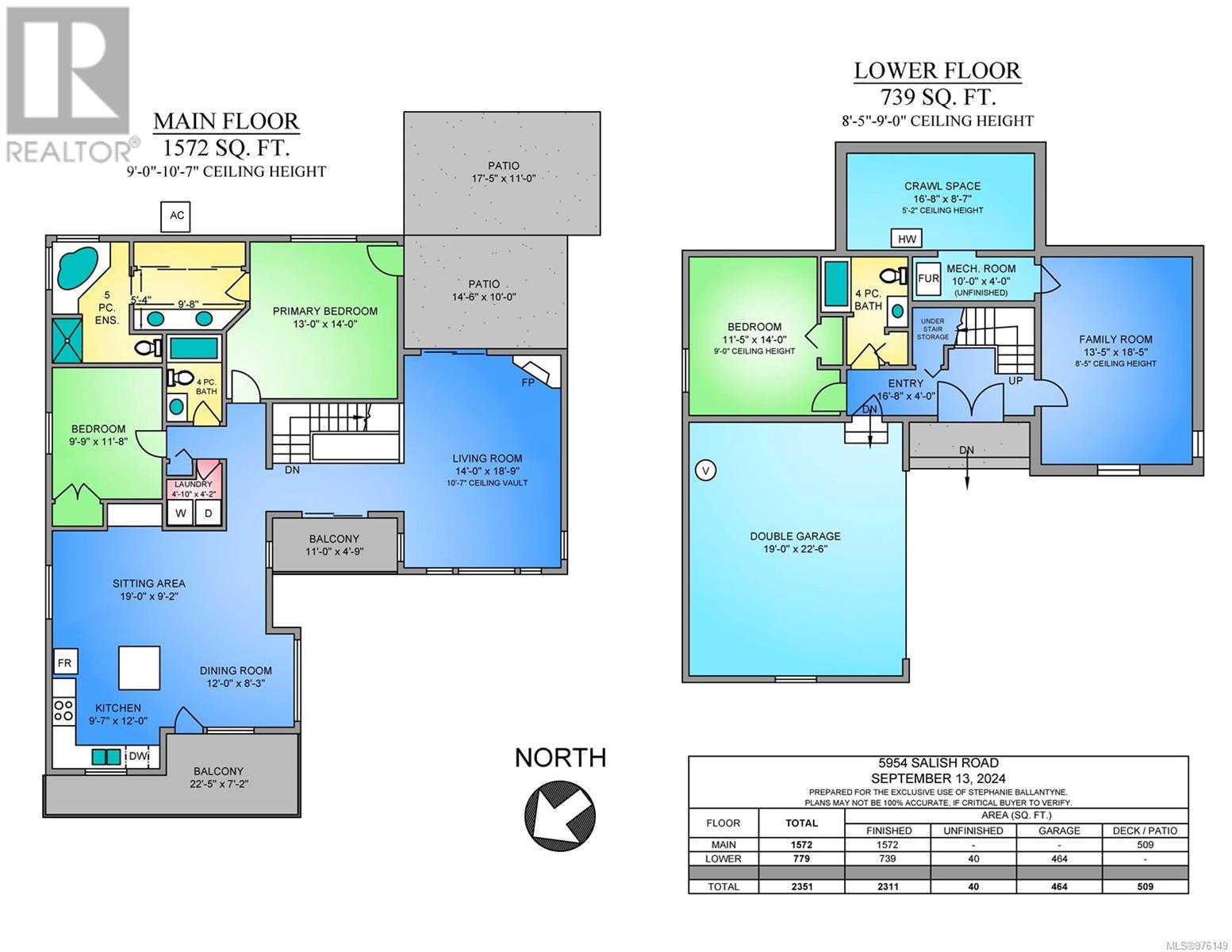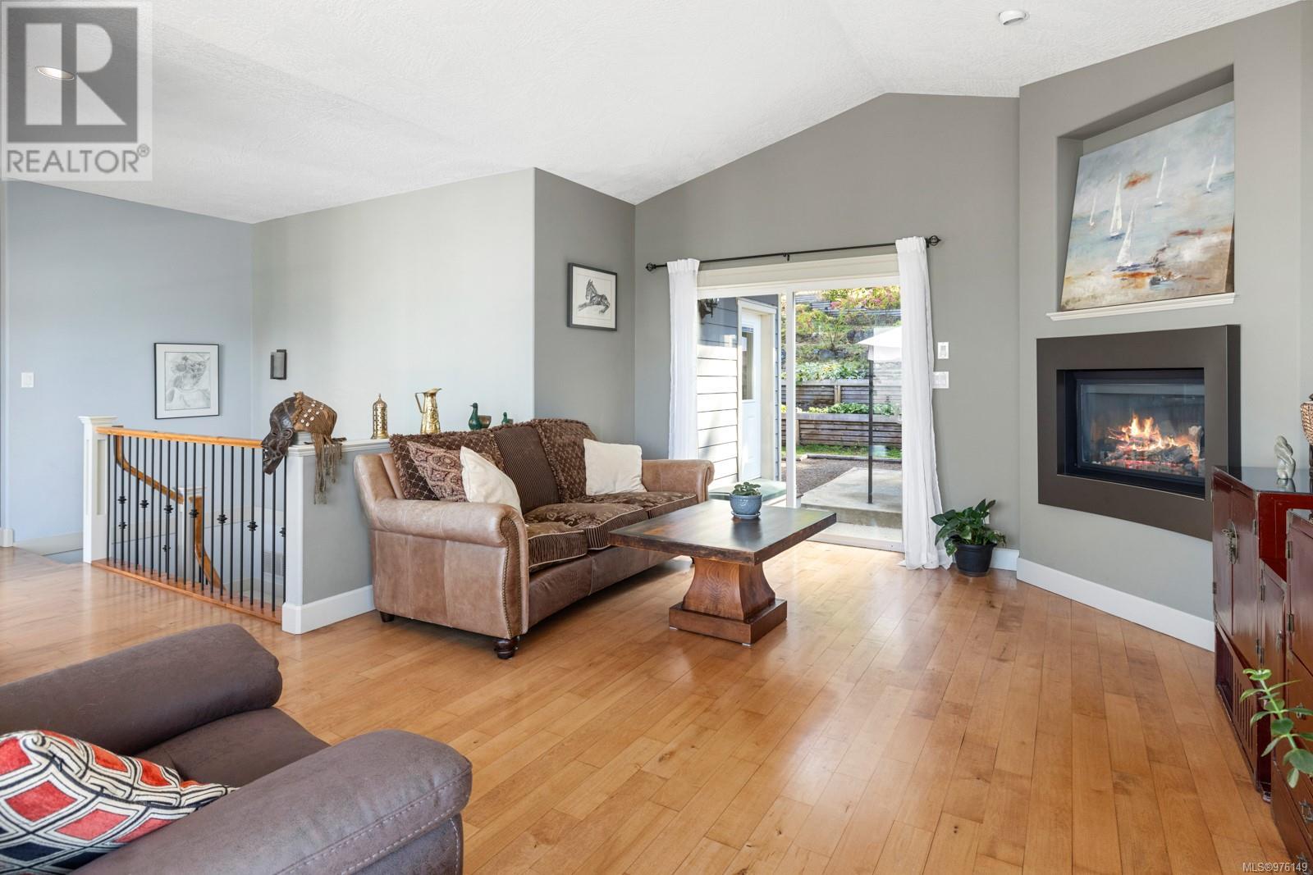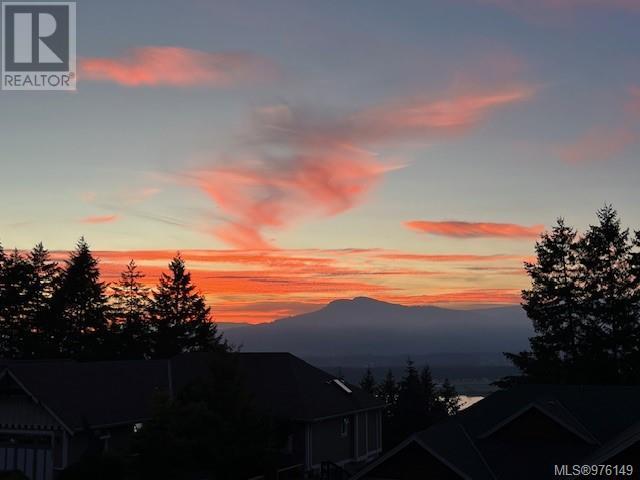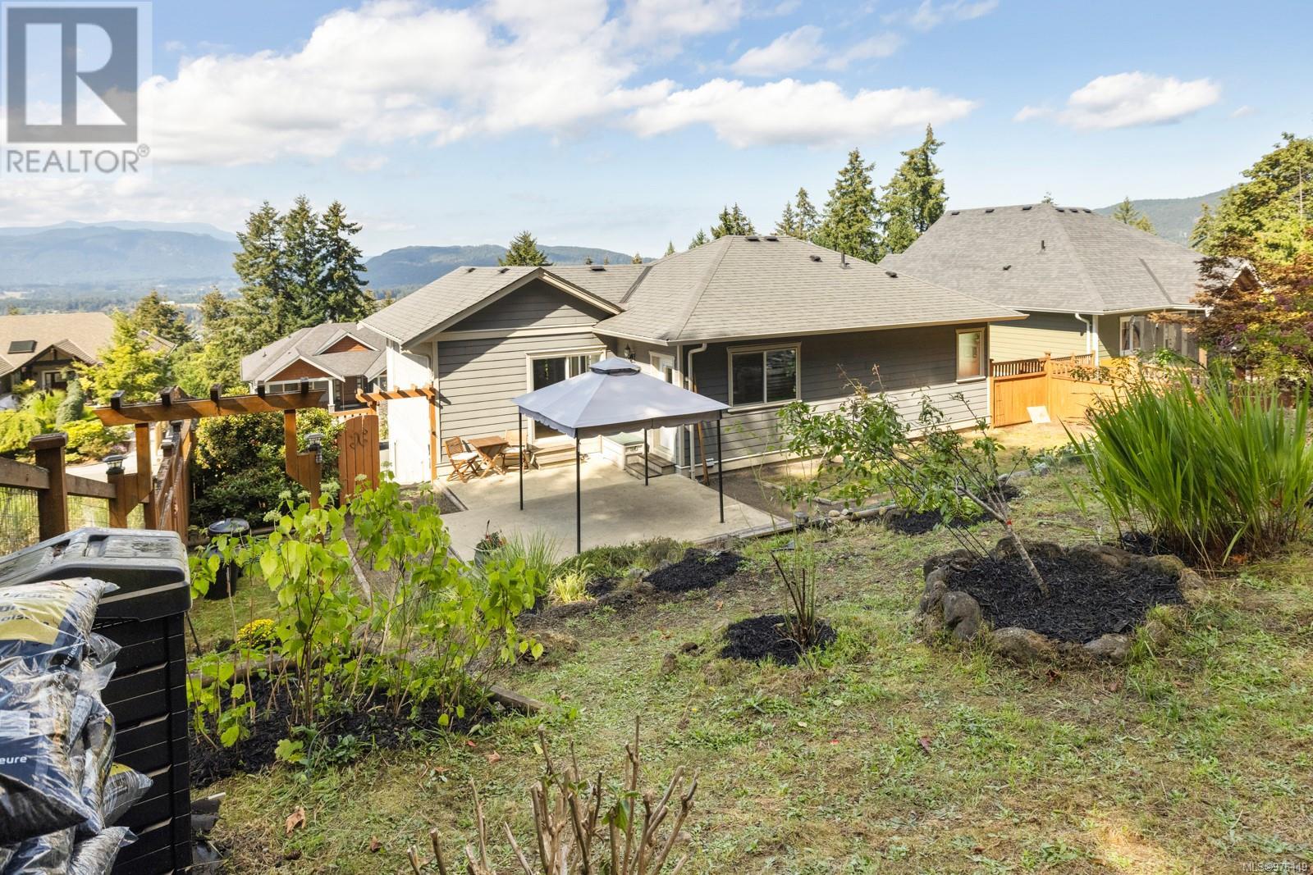3 Bedroom
3 Bathroom
3324 sqft
Fireplace
Central Air Conditioning
Forced Air, Heat Pump
$899,000
Welcome home to this quality built custom residence w/ three bedrooms + three full bathrooms, situated on a .21 acre lot in The Cliffs over Maple Bay w/mountain, lake, valley views. The main level is spacious, bright, open, and inviting. The living room features a vaulted ceiling, natural gas fireplace + patio access. The great room offers an open kitchen, dining and sitting areas, maple cabinetry + eat-in island plus two balconies for enjoying the western sky with sensational sunsets over the lake. The primary suite boasts a 5-piece ensuite, closet organizers, + garden door to the professionally landscaped, fully fenced, private yard backing onto forrested land which provides shade cover in summer climes. Grow your own food w/ease in this large sunny backyard w/raised garden beds, established perennials, berries, fruit + ornamental trees adorning the sloped garden + an irrigation system. Located close to recreation, two blocks to trails and world class mountain biking on Mt Tzouhalem. (id:46227)
Property Details
|
MLS® Number
|
976149 |
|
Property Type
|
Single Family |
|
Neigbourhood
|
East Duncan |
|
Features
|
Southern Exposure, Other |
|
Parking Space Total
|
6 |
|
Structure
|
Patio(s), Patio(s) |
|
View Type
|
Lake View, Mountain View, Valley View |
Building
|
Bathroom Total
|
3 |
|
Bedrooms Total
|
3 |
|
Constructed Date
|
2010 |
|
Cooling Type
|
Central Air Conditioning |
|
Fireplace Present
|
Yes |
|
Fireplace Total
|
1 |
|
Heating Fuel
|
Natural Gas |
|
Heating Type
|
Forced Air, Heat Pump |
|
Size Interior
|
3324 Sqft |
|
Total Finished Area
|
2311 Sqft |
|
Type
|
House |
Land
|
Access Type
|
Road Access |
|
Acreage
|
No |
|
Size Irregular
|
9364 |
|
Size Total
|
9364 Sqft |
|
Size Total Text
|
9364 Sqft |
|
Zoning Type
|
Residential |
Rooms
| Level |
Type |
Length |
Width |
Dimensions |
|
Lower Level |
Storage |
|
|
16'8 x 8'7 |
|
Lower Level |
Utility Room |
|
|
10'0 x 4'0 |
|
Lower Level |
Bedroom |
|
|
14'0 x 11'5 |
|
Lower Level |
Bathroom |
|
|
4-Piece |
|
Lower Level |
Family Room |
|
|
18'5 x 13'5 |
|
Lower Level |
Entrance |
|
|
16'8 x 4'0 |
|
Main Level |
Patio |
|
|
17'5 x 11'0 |
|
Main Level |
Patio |
|
|
14'6 x 10'0 |
|
Main Level |
Laundry Room |
|
|
4'10 x 4'2 |
|
Main Level |
Bathroom |
|
|
4-Piece |
|
Main Level |
Bedroom |
|
|
11'8 x 9'9 |
|
Main Level |
Ensuite |
|
|
5-Piece |
|
Main Level |
Primary Bedroom |
|
|
14'0 x 13'0 |
|
Main Level |
Balcony |
|
|
11'0 x 4'9 |
|
Main Level |
Living Room |
|
|
14'0 x 18'9 |
|
Main Level |
Balcony |
|
|
22'5 x 7'2 |
|
Main Level |
Other |
|
|
19'0 x 9'2 |
|
Main Level |
Dining Room |
|
|
12'0 x 8'3 |
|
Main Level |
Kitchen |
|
|
9'7 x 12'0 |
https://www.realtor.ca/real-estate/27433704/5954-salish-rd-duncan-east-duncan


