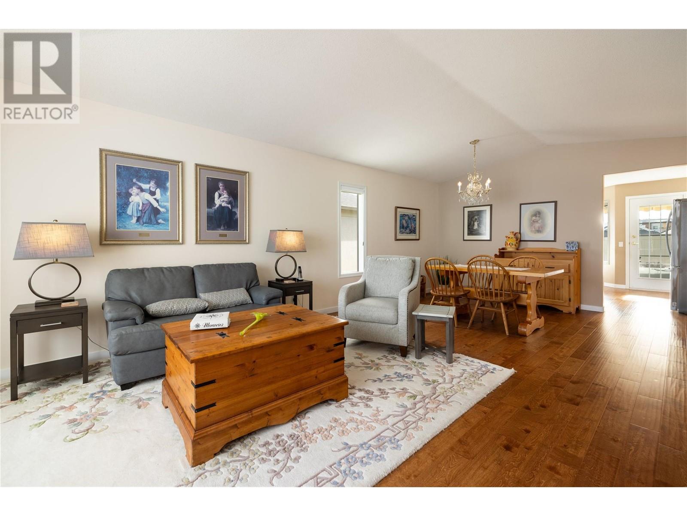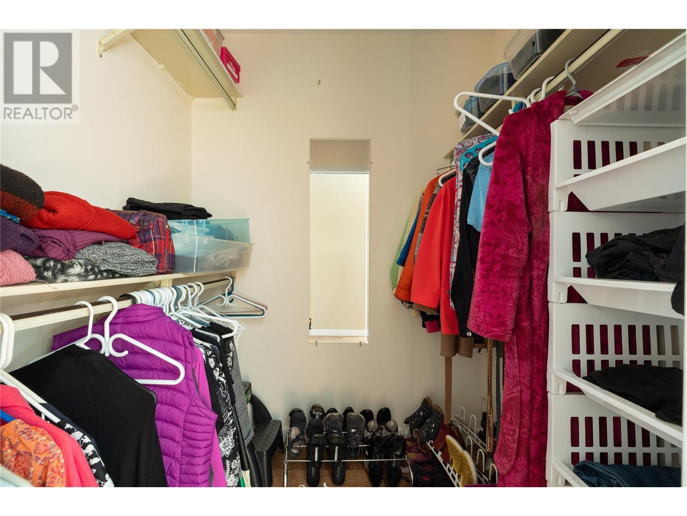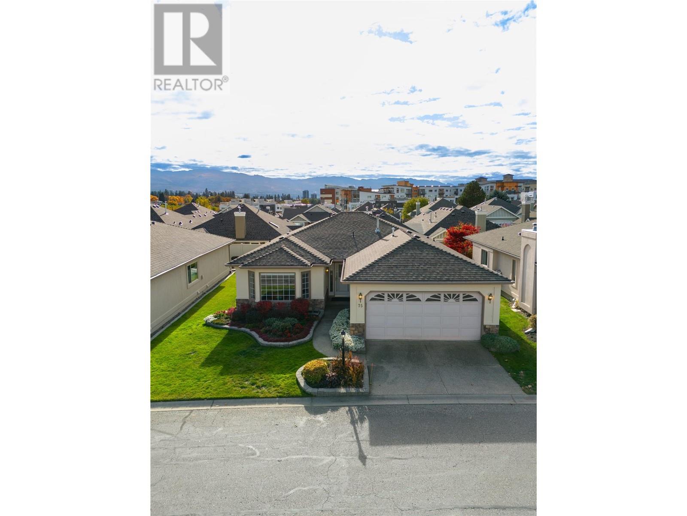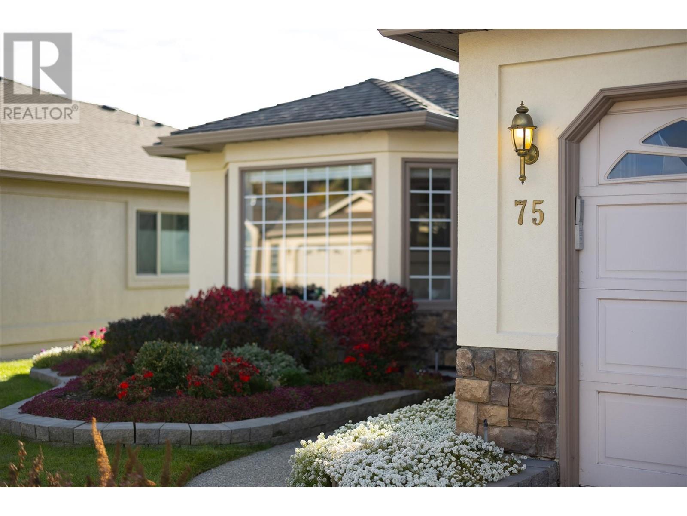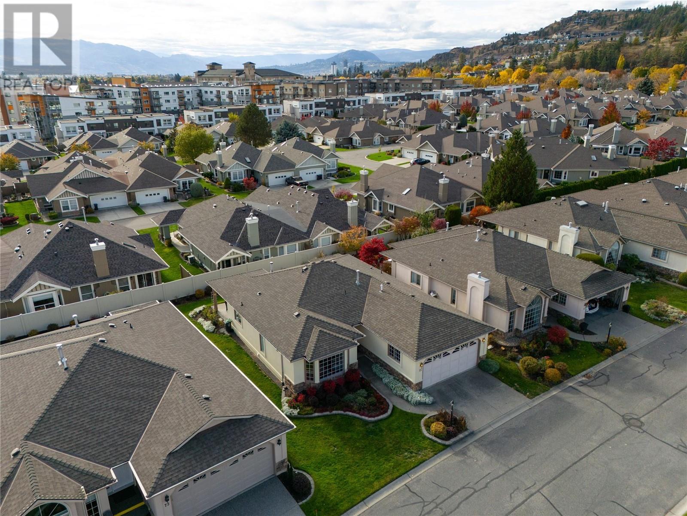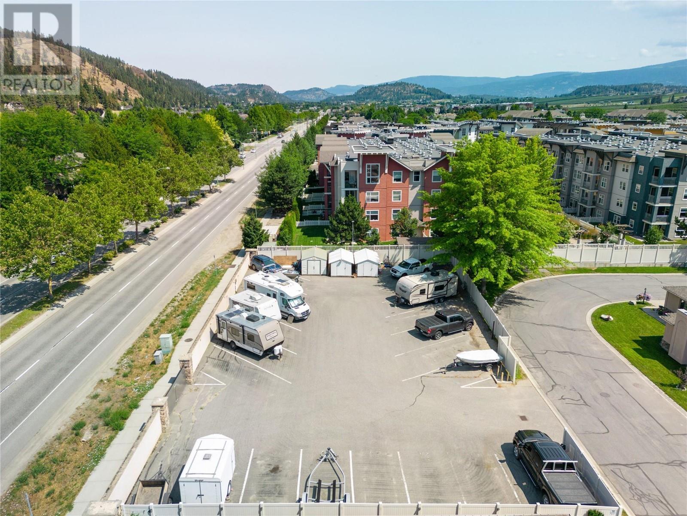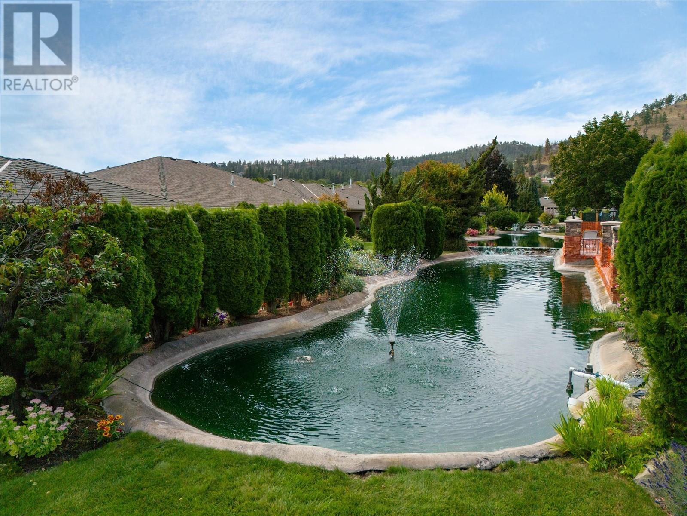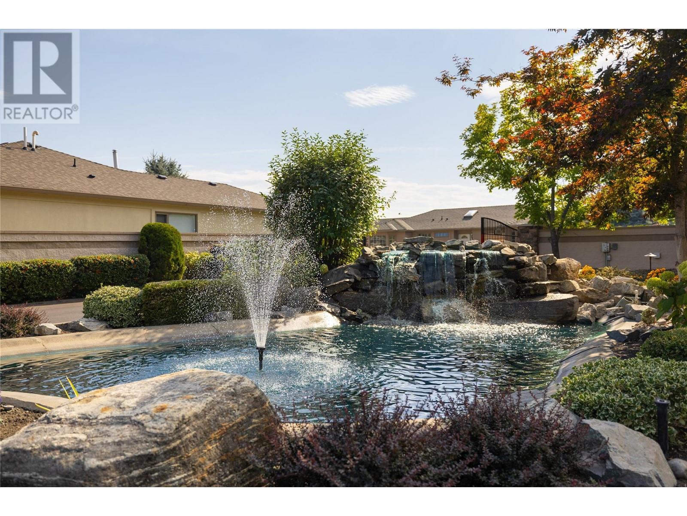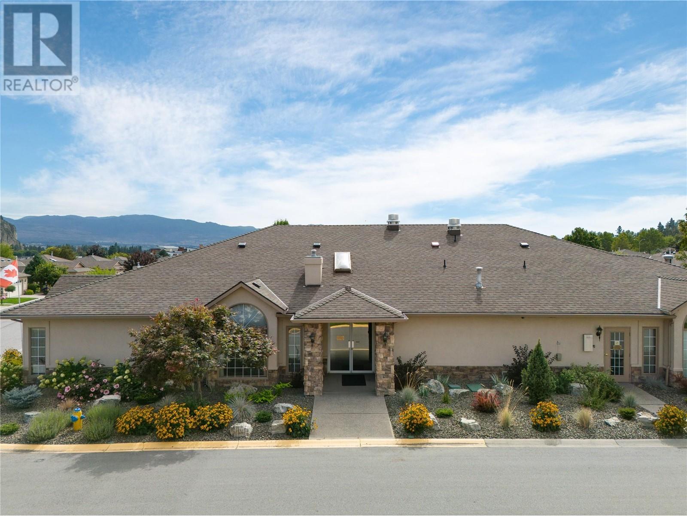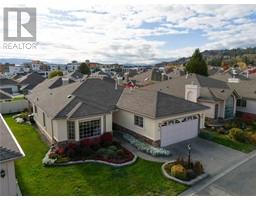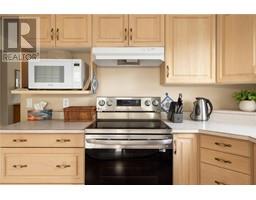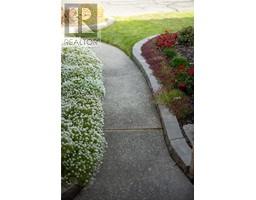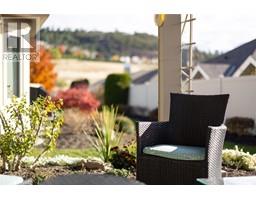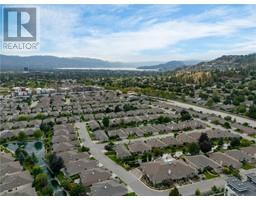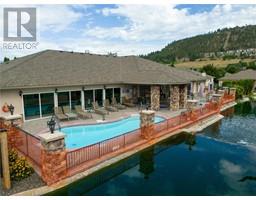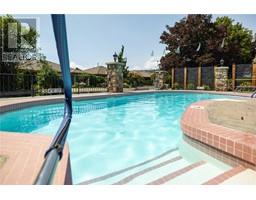2 Bedroom
2 Bathroom
1340 sqft
Ranch
Fireplace
Inground Pool, Indoor Pool, Outdoor Pool
Central Air Conditioning
See Remarks
Underground Sprinkler
$749,000Maintenance,
$330.53 Monthly
Welcome to this beautifully maintained 2-bedroom, 2-bathroom home in the heart of Glenmore, one of Kelowna's most sought-after neighborhoods. This charming residence perfectly blends comfort and convenience, making it ideal for retirees or anyone looking to embrace the Okanagan lifestyle. As you enter, you'll find a bright, open-concept living area that seamlessly connects the kitchen, dining, and living spaces—perfect for entertaining or relaxing at home. The interior features upgraded flooring, stylish light fixtures, and modern bathroom amenities. The kitchen is a culinary delight, equipped with contemporary appliances, ample counter space, and a cozy breakfast nook for your morning coffee. Large windows throughout the home fill every room with natural light, creating a warm and inviting atmosphere. The tranquil primary bedroom boasts a spacious closet and a private ensuite bathroom, providing a peaceful retreat. An additional bedroom offers flexible space for guests, family, or a home office. Step outside to your private, landscaped yard with an electric awning—ideal for summer barbecues, gardening, or unwinding after a long day. Located just minutes from parks, shopping, and the stunning beaches of Okanagan Lake, this home offers the perfect balance of tranquility and accessibility. Don’t miss your chance to make this exceptional property your own—schedule a viewing today and experience the best of Glenmore living! (id:46227)
Property Details
|
MLS® Number
|
10326826 |
|
Property Type
|
Single Family |
|
Neigbourhood
|
North Glenmore |
|
Community Name
|
SANDPOINTE |
|
Community Features
|
Rentals Allowed, Seniors Oriented |
|
Parking Space Total
|
2 |
|
Pool Type
|
Inground Pool, Indoor Pool, Outdoor Pool |
Building
|
Bathroom Total
|
2 |
|
Bedrooms Total
|
2 |
|
Appliances
|
Refrigerator, Dishwasher, Dryer, Range - Electric, Microwave, Washer |
|
Architectural Style
|
Ranch |
|
Basement Type
|
Crawl Space |
|
Constructed Date
|
1994 |
|
Construction Style Attachment
|
Detached |
|
Cooling Type
|
Central Air Conditioning |
|
Exterior Finish
|
Stucco |
|
Fireplace Fuel
|
Gas |
|
Fireplace Present
|
Yes |
|
Fireplace Type
|
Unknown |
|
Flooring Type
|
Carpeted, Linoleum |
|
Heating Type
|
See Remarks |
|
Roof Material
|
Asphalt Shingle |
|
Roof Style
|
Unknown |
|
Stories Total
|
1 |
|
Size Interior
|
1340 Sqft |
|
Type
|
House |
|
Utility Water
|
Municipal Water |
Parking
Land
|
Acreage
|
No |
|
Landscape Features
|
Underground Sprinkler |
|
Sewer
|
Municipal Sewage System |
|
Size Irregular
|
0.1 |
|
Size Total
|
0.1 Ac|under 1 Acre |
|
Size Total Text
|
0.1 Ac|under 1 Acre |
|
Zoning Type
|
Unknown |
Rooms
| Level |
Type |
Length |
Width |
Dimensions |
|
Main Level |
Foyer |
|
|
8'10'' x 14'0'' |
|
Main Level |
4pc Bathroom |
|
|
7'9'' x 5'3'' |
|
Main Level |
3pc Ensuite Bath |
|
|
5'11'' x 10'1'' |
|
Main Level |
Laundry Room |
|
|
8'10'' x 8'2'' |
|
Main Level |
Bedroom |
|
|
11'1'' x 10'6'' |
|
Main Level |
Primary Bedroom |
|
|
18'4'' x 13'8'' |
|
Main Level |
Family Room |
|
|
11'3'' x 14'2'' |
|
Main Level |
Dining Room |
|
|
14'0'' x 12'5'' |
|
Main Level |
Kitchen |
|
|
12'8'' x 14'1'' |
|
Main Level |
Living Room |
|
|
14'0'' x 12'6'' |
https://www.realtor.ca/real-estate/27608897/595-yates-road-unit-75-kelowna-north-glenmore















