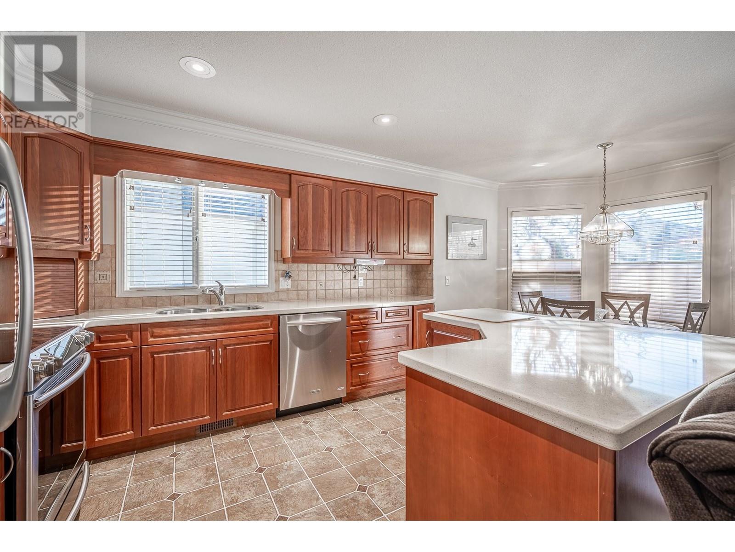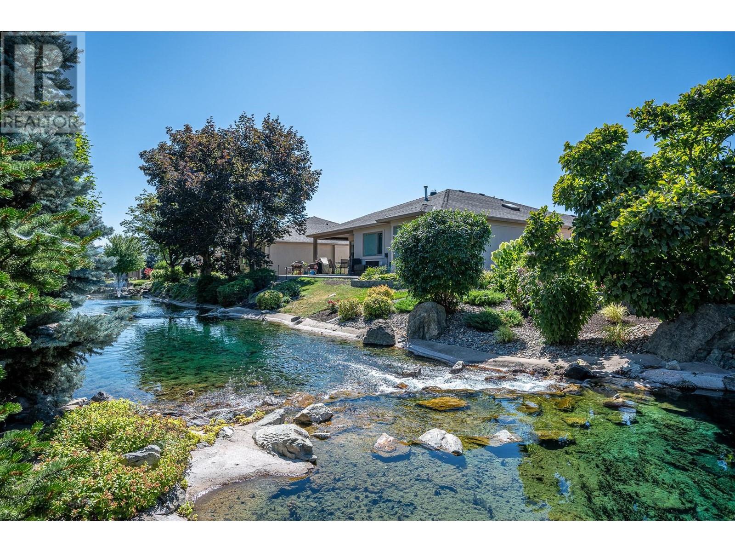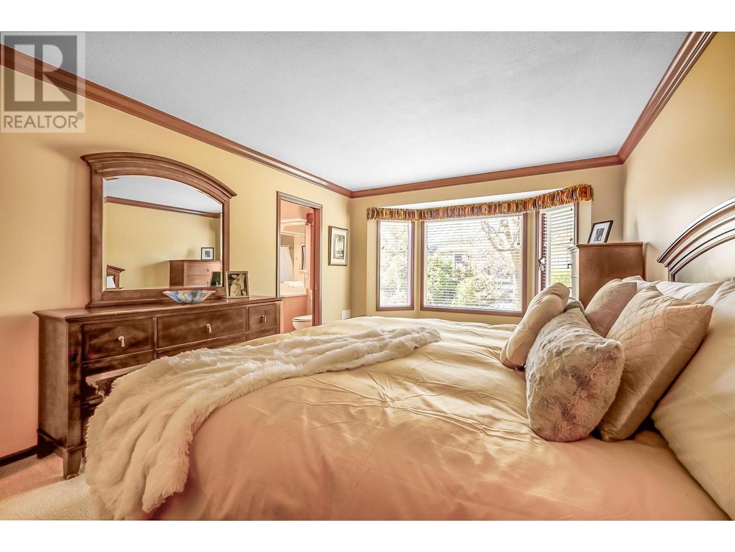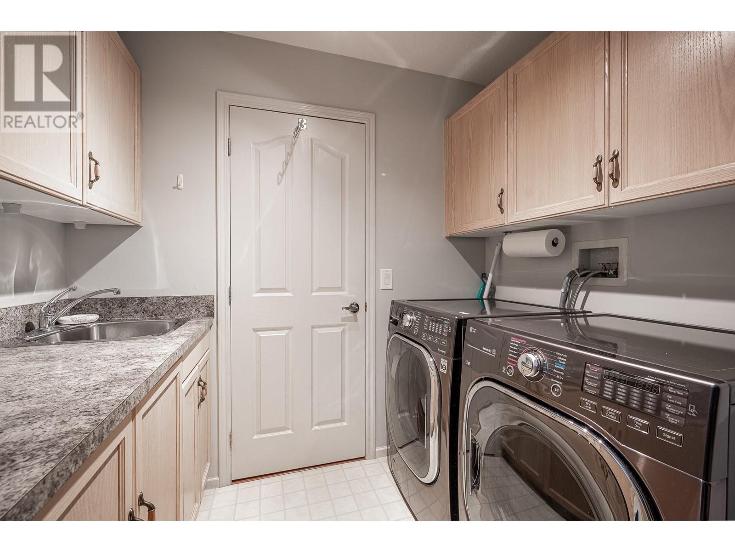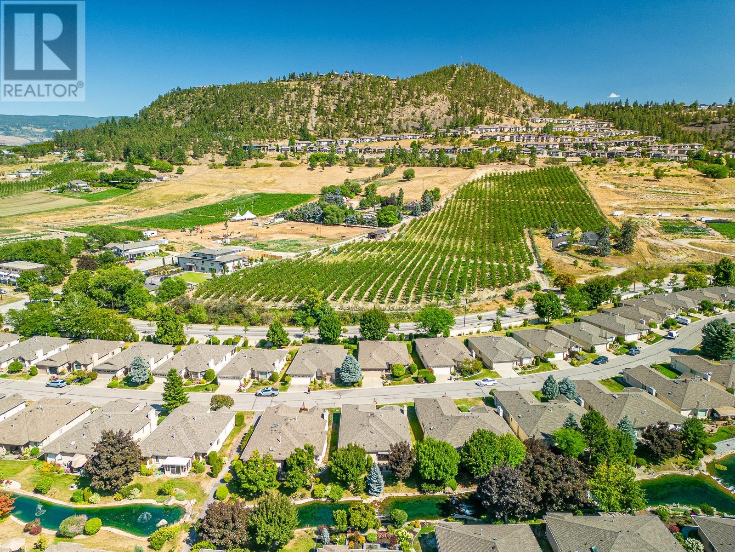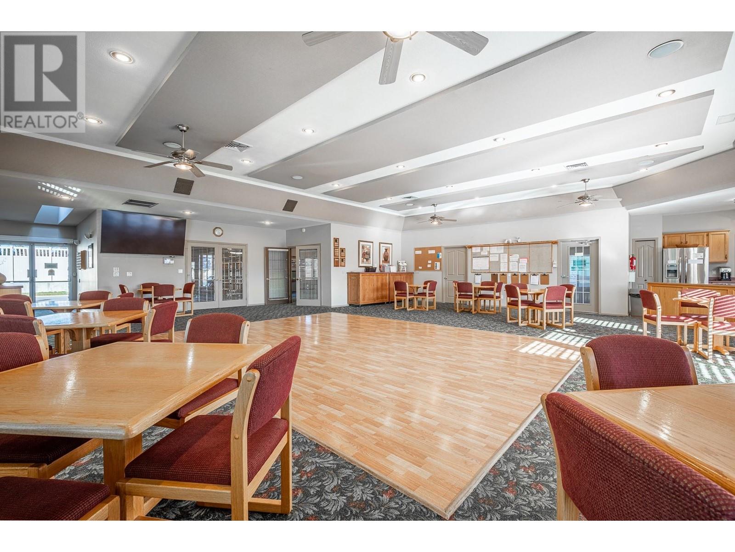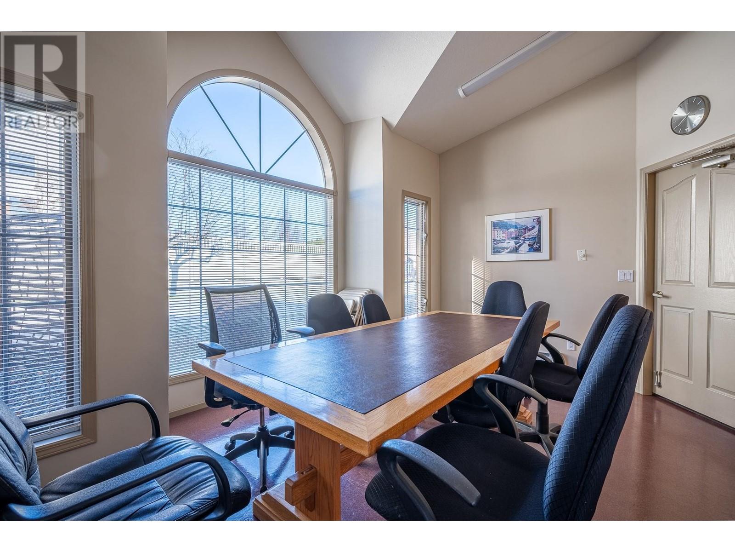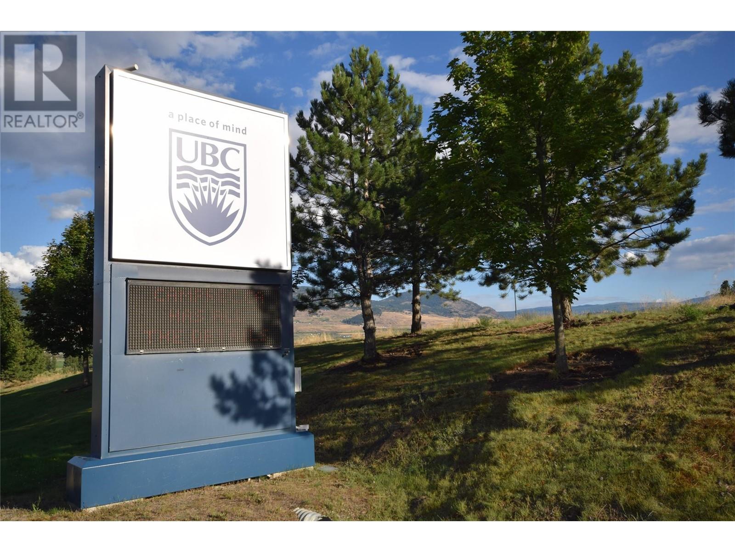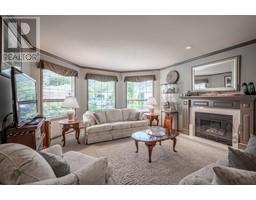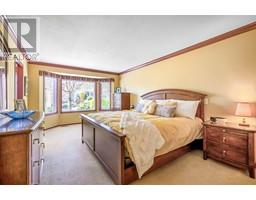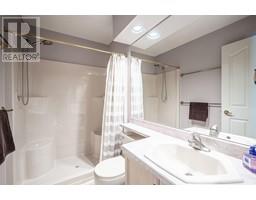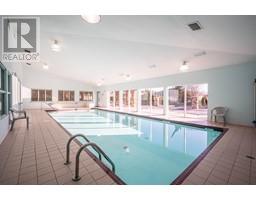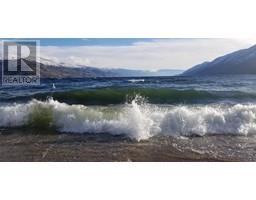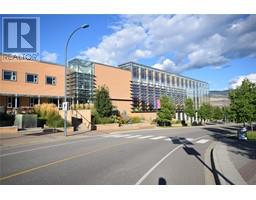2 Bedroom
2 Bathroom
1587 sqft
Fireplace
Inground Pool, Indoor Pool, Outdoor Pool
Central Air Conditioning
Forced Air, See Remarks
Waterfront On Pond
$859,000Maintenance,
$330.53 Monthly
Discover the perfect balance of comfort and functionality in this thoughtfully designed 1587 sq. ft. home. Nestled alongside a serene waterway, this property offers a unique lifestyle experience. The spacious living room and dining area are bathed in natural light, enhanced by a beautiful gas fireplace and ideal for quiet evenings or social gatherings. The kitchen stands out with its large island, generous counter space, and custom cabinetry, seamlessly connecting to the family room for a relaxed, open-concept layout. The brick accented fireplace adds to the more casual and comfortable family room. The walkout leads to a well-maintained yard, directly adjacent to the calming waterway; ideal for outdoor enjoyment. The primary suite is a retreat in itself, featuring ample closet space, and ensuite with larger vanity and storage, a soaker tub and shower and a makeup station. The bay window in the spacious bedroom frames the peaceful water view and the maculate gardens. A second bedroom, along with a full bath, provides comfort and privacy for guests. Additionally, the practical laundry room and dedicated office space with built-in storage offer convenience for daily living and working from home. This property is more than just a home; it’s a rare opportunity to enjoy a lifestyle with a large community centre, indoor and outdoor pools, a gym, a meeting room, library, games rooms, billiards and more. Step outside of the community to find walking trails and shopping close by. (id:46227)
Property Details
|
MLS® Number
|
10325841 |
|
Property Type
|
Single Family |
|
Neigbourhood
|
North Glenmore |
|
Community Name
|
Sandpointe |
|
Community Features
|
Pet Restrictions, Pets Allowed With Restrictions, Seniors Oriented |
|
Parking Space Total
|
2 |
|
Pool Type
|
Inground Pool, Indoor Pool, Outdoor Pool |
|
Water Front Type
|
Waterfront On Pond |
Building
|
Bathroom Total
|
2 |
|
Bedrooms Total
|
2 |
|
Appliances
|
Refrigerator, Dishwasher, Dryer, Range - Electric, Microwave, Washer |
|
Constructed Date
|
1993 |
|
Construction Style Attachment
|
Detached |
|
Cooling Type
|
Central Air Conditioning |
|
Fireplace Fuel
|
Gas |
|
Fireplace Present
|
Yes |
|
Fireplace Type
|
Unknown |
|
Heating Type
|
Forced Air, See Remarks |
|
Stories Total
|
1 |
|
Size Interior
|
1587 Sqft |
|
Type
|
House |
|
Utility Water
|
Municipal Water |
Parking
Land
|
Acreage
|
No |
|
Sewer
|
Municipal Sewage System |
|
Size Irregular
|
0.1 |
|
Size Total
|
0.1 Ac|under 1 Acre |
|
Size Total Text
|
0.1 Ac|under 1 Acre |
|
Surface Water
|
Ponds |
|
Zoning Type
|
Unknown |
Rooms
| Level |
Type |
Length |
Width |
Dimensions |
|
Main Level |
Office |
|
|
7'8'' x 9'1'' |
|
Main Level |
Laundry Room |
|
|
7'9'' x 9'5'' |
|
Main Level |
3pc Bathroom |
|
|
4'10'' x 8'1'' |
|
Main Level |
Bedroom |
|
|
10'8'' x 11'6'' |
|
Main Level |
Other |
|
|
11' x 6' |
|
Main Level |
4pc Ensuite Bath |
|
|
10'4'' x 8'1'' |
|
Main Level |
Primary Bedroom |
|
|
18'4'' x 11'5'' |
|
Main Level |
Family Room |
|
|
15'11'' x 10' |
|
Main Level |
Kitchen |
|
|
12'10'' x 12'5'' |
|
Main Level |
Dining Room |
|
|
13'3'' x 9'3'' |
|
Main Level |
Living Room |
|
|
18'3'' x 14'2'' |
https://www.realtor.ca/real-estate/27519335/595-yates-road-unit-34-lot-76-kelowna-north-glenmore








