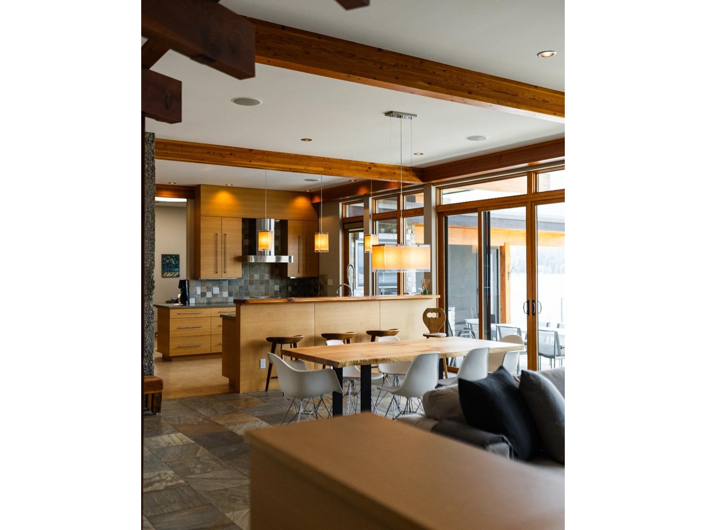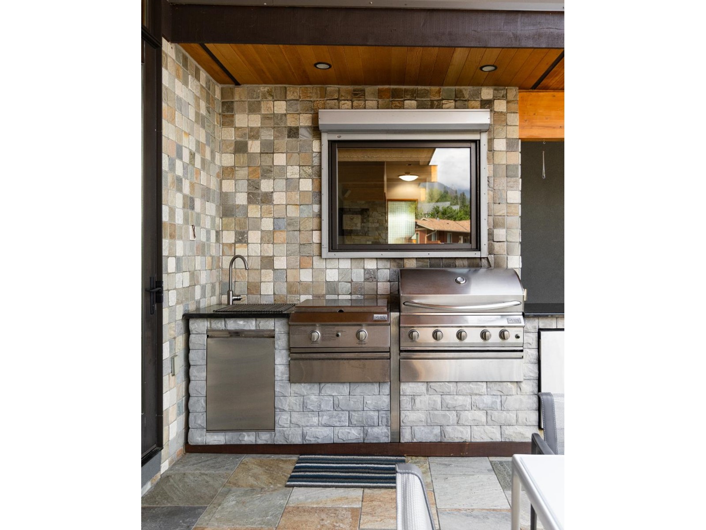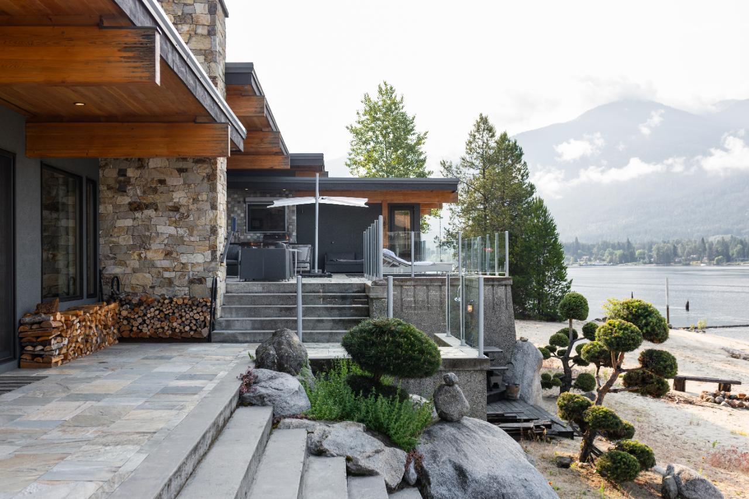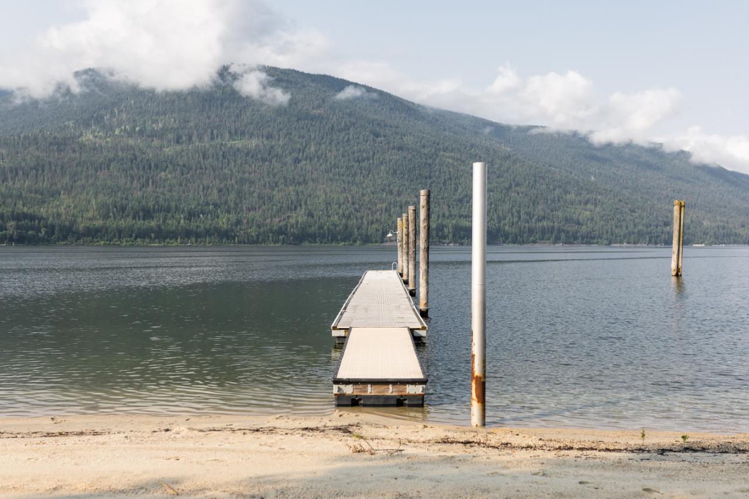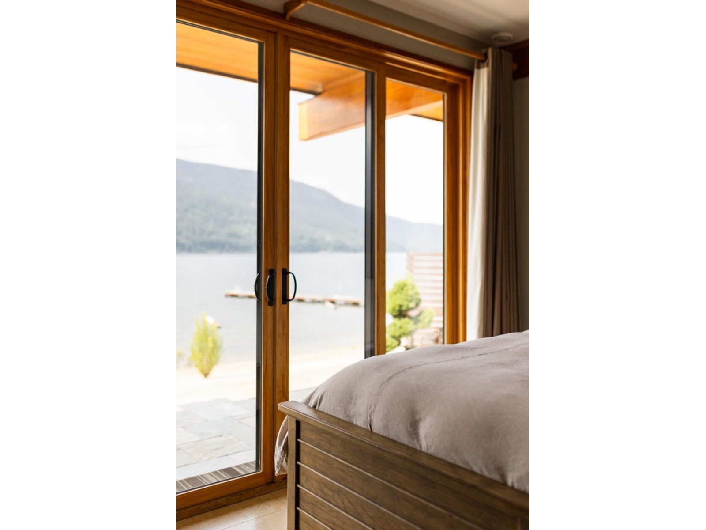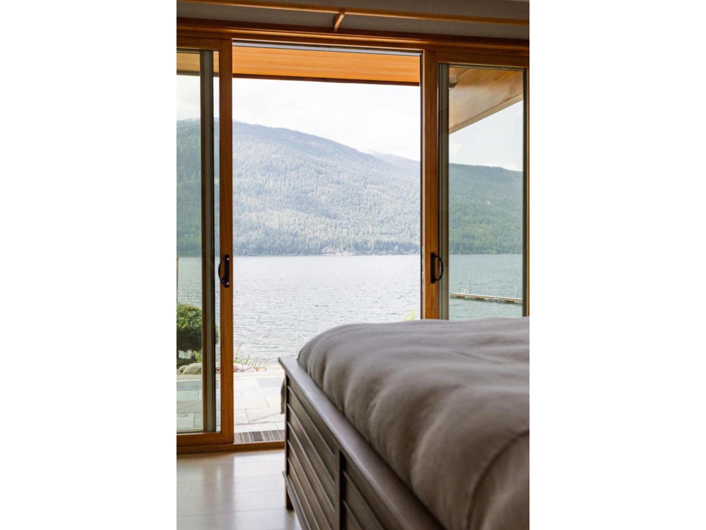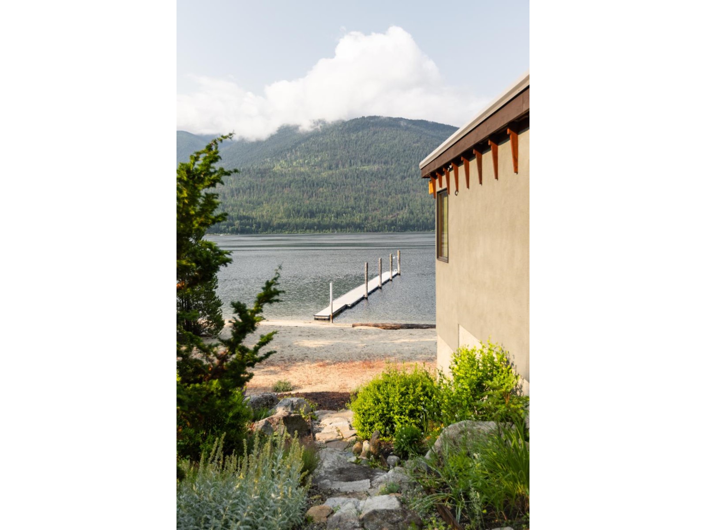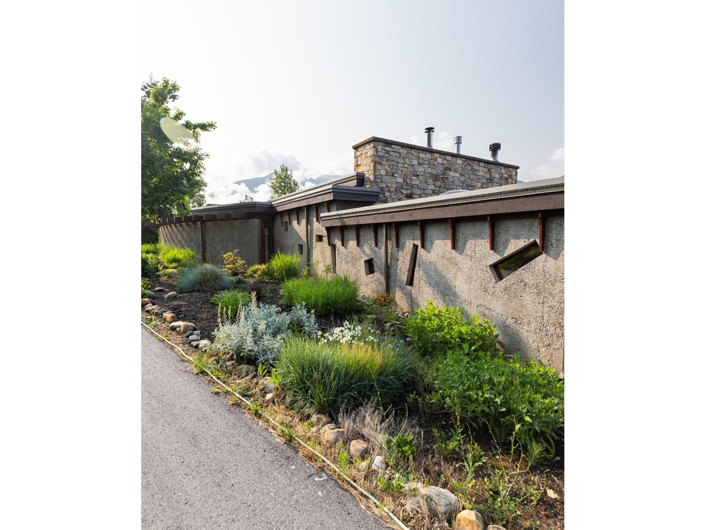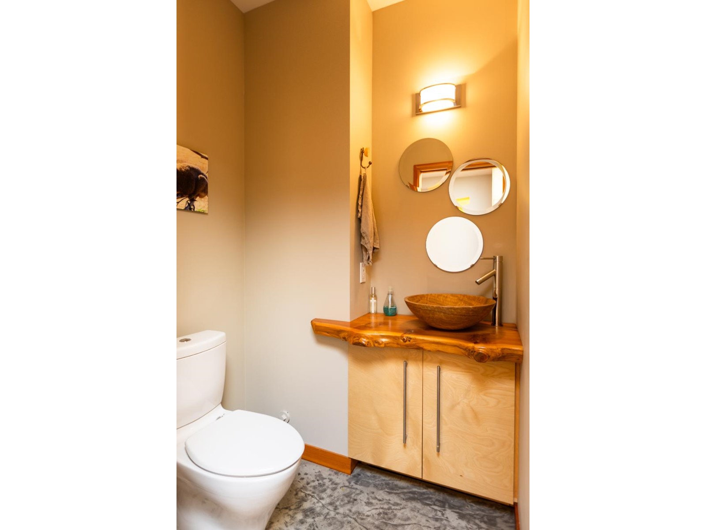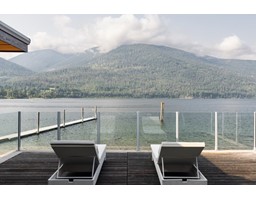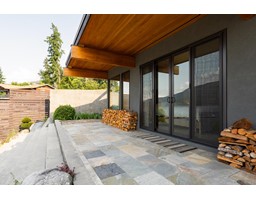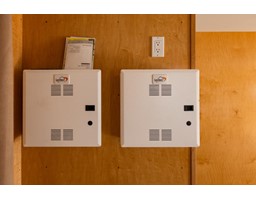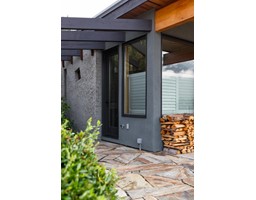3 Bedroom
3 Bathroom
3667 sqft
Fireplace
In Floor Heating, Stove
Landscaped, Level
$1,990,000
Welcome to a truly one-of-a-kind 3 bedroom, 3 bathroom waterfront masterpiece designed by the renowned architect David Dobie. This extraordinary home seamlessly blends contemporary architecture with natural elements, boasting a harmonious fusion of wood, concrete, and breathtaking circle skylights features. As you step inside, prepare to be captivated by the striking stone fireplace that gracefully anchors the living room, creating a warm and inviting ambiance both indoors and outdoors. With the gentle sound of crackling fire, this residence offers the perfect sanctuary to unwind and embrace the tranquility of waterfront living. Immerse yourself in the beauty of the surroundings from the sun deck, where you can bask in the sunlight, sip your morning coffee, and witness awe-inspiring views that stretch as far as the eye can see. The large dock beckons for boating adventures, allowing you to explore the waterways at your leisure and create unforgettable memories. This remarkable property goes beyond aesthetics, offering a dedicated gym in the basement for those seeking an active lifestyle. The bright and peaceful open spaces throughout the home provide an ideal setting for relaxation, entertainment, and cherished moments with loved ones. Prepare to be enchanted by the seamless blend of modern design and natural serenity in this waterfront oasis. It's time to embrace the extraordinary and experience the epitome of luxury living at its finest. (id:46227)
Property Details
|
MLS® Number
|
2479114 |
|
Property Type
|
Single Family |
|
Neigbourhood
|
Kokanee Creek to Balfour |
|
Community Name
|
Kokanee Creek to Balfour |
|
Amenities Near By
|
Golf Nearby, Park |
|
Features
|
Level Lot, Wheelchair Access |
|
Parking Space Total
|
6 |
|
View Type
|
Lake View, Mountain View, Valley View |
Building
|
Bathroom Total
|
3 |
|
Bedrooms Total
|
3 |
|
Appliances
|
Refrigerator, Dishwasher, Dryer, Range - Gas, Washer |
|
Basement Type
|
Partial |
|
Constructed Date
|
2009 |
|
Construction Style Attachment
|
Detached |
|
Exterior Finish
|
Concrete, Other, Stone, Stucco |
|
Fireplace Fuel
|
Gas,wood |
|
Fireplace Present
|
Yes |
|
Fireplace Type
|
Unknown,conventional |
|
Flooring Type
|
Concrete, Cork, Other, Slate |
|
Half Bath Total
|
1 |
|
Heating Fuel
|
Wood |
|
Heating Type
|
In Floor Heating, Stove |
|
Roof Material
|
Other |
|
Roof Style
|
Unknown |
|
Size Interior
|
3667 Sqft |
|
Type
|
House |
|
Utility Water
|
Lake/river Water Intake, Licensed |
Parking
|
Breezeway
|
|
|
Attached Garage
|
2 |
Land
|
Access Type
|
Easy Access, Highway Access |
|
Acreage
|
No |
|
Land Amenities
|
Golf Nearby, Park |
|
Landscape Features
|
Landscaped, Level |
|
Sewer
|
Septic Tank |
|
Size Irregular
|
0.48 |
|
Size Total
|
0.48 Ac|under 1 Acre |
|
Size Total Text
|
0.48 Ac|under 1 Acre |
|
Zoning Type
|
Unknown |
Rooms
| Level |
Type |
Length |
Width |
Dimensions |
|
Basement |
Family Room |
|
|
10'8'' x 11'11'' |
|
Basement |
Gym |
|
|
12'4'' x 24'3'' |
|
Basement |
Storage |
|
|
20'5'' x 11'11'' |
|
Basement |
Utility Room |
|
|
7'1'' x 10'8'' |
|
Main Level |
4pc Bathroom |
|
|
Measurements not available |
|
Main Level |
Den |
|
|
6'3'' x 5'5'' |
|
Main Level |
Den |
|
|
10'5'' x 6'11'' |
|
Main Level |
Dining Room |
|
|
18'1'' x 13'11'' |
|
Main Level |
Bedroom |
|
|
11'1'' x 11'6'' |
|
Main Level |
Bedroom |
|
|
9'2'' x 10'11'' |
|
Main Level |
Foyer |
|
|
7'7'' x 9'7'' |
|
Main Level |
Foyer |
|
|
9'8'' x 9'8'' |
|
Main Level |
4pc Ensuite Bath |
|
|
Measurements not available |
|
Main Level |
Family Room |
|
|
20'4'' x 11'2'' |
|
Main Level |
2pc Bathroom |
|
|
Measurements not available |
|
Main Level |
Laundry Room |
|
|
3'5'' x 8'0'' |
|
Main Level |
Kitchen |
|
|
14'8'' x 12'6'' |
|
Main Level |
Primary Bedroom |
|
|
15'1'' x 20'9'' |
|
Main Level |
Living Room |
|
|
16'3'' x 11'6'' |
https://www.realtor.ca/real-estate/27312178/5940-3a-highway-nelson-kokanee-creek-to-balfour


















