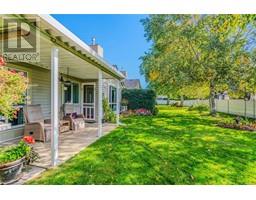5939 Waterton Dr Nanaimo, British Columbia V9T 6A9
$599,000Maintenance,
$407 Monthly
Maintenance,
$407 MonthlyThe sun is shining on the private back yard & patio of this perfect 2 bedroom / 2 bathroom patio home. Its at the end of he row & has partially fenced yard with lawn & flowers year round. Covered Patio, the suite has many updates including engineered hardwood floors, new gas fireplace with white wood mantle ( living room ) Stylish ceiling fans in most rooms, gas hot water tank (2018) renovated kitchen with marble look counters, new hardware, stainless steel appliances including garburetor, new stainless steel sink, silent vented oven hood fan, updated bathrooms ensuite with double walk in shower new vanity and toilets. New high efficiency baseboard heater, ductless heat pump and more. Strata has already updated windows (2020) and roof (2023) Shopping close by & close to bus stop, RV Parking at reasonable rate on site, pets allowed (limited) Great North Nanaimo Location. (id:46227)
Property Details
| MLS® Number | 977553 |
| Property Type | Single Family |
| Neigbourhood | North Nanaimo |
| Community Features | Pets Allowed With Restrictions, Family Oriented |
| Features | Level Lot, Other |
| Parking Space Total | 2 |
| Plan | Vis2613 |
| Structure | Patio(s) |
Building
| Bathroom Total | 2 |
| Bedrooms Total | 2 |
| Architectural Style | Other |
| Constructed Date | 1994 |
| Cooling Type | Air Conditioned |
| Fireplace Present | Yes |
| Fireplace Total | 1 |
| Heating Fuel | Electric |
| Heating Type | Baseboard Heaters, Heat Pump |
| Size Interior | 1165 Sqft |
| Total Finished Area | 1165 Sqft |
| Type | Row / Townhouse |
Land
| Acreage | No |
| Size Irregular | 1124 |
| Size Total | 1124 Sqft |
| Size Total Text | 1124 Sqft |
| Zoning Description | R6 |
| Zoning Type | Residential |
Rooms
| Level | Type | Length | Width | Dimensions |
|---|---|---|---|---|
| Main Level | Patio | 13'10 x 7'11 | ||
| Main Level | Living Room | 14'5 x 13'3 | ||
| Main Level | Dining Room | 11'7 x 10'10 | ||
| Main Level | Kitchen | 10'10 x 8'0 | ||
| Main Level | Dining Nook | 7'3 x 6'6 | ||
| Main Level | Primary Bedroom | 12'4 x 10'9 | ||
| Main Level | Bedroom | 10'11 x 10'10 | ||
| Main Level | Entrance | 9'10 x 6'0 | ||
| Main Level | Laundry Room | 8'6 x 7'5 | ||
| Main Level | Ensuite | 3-Piece | ||
| Main Level | Bathroom | 3-Piece |
https://www.realtor.ca/real-estate/27488895/5939-waterton-dr-nanaimo-north-nanaimo
































































